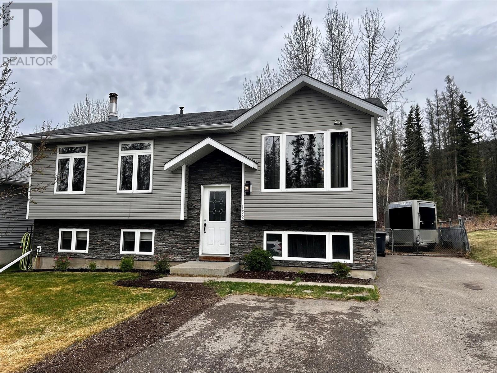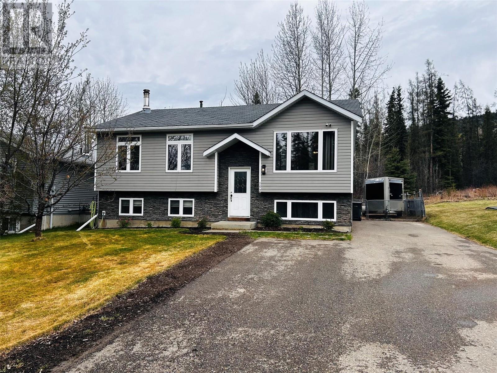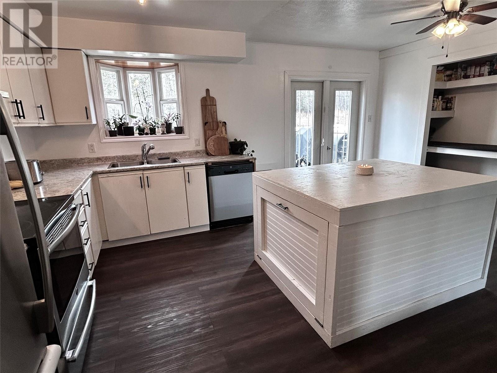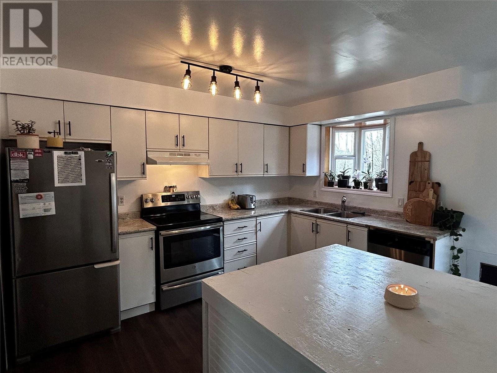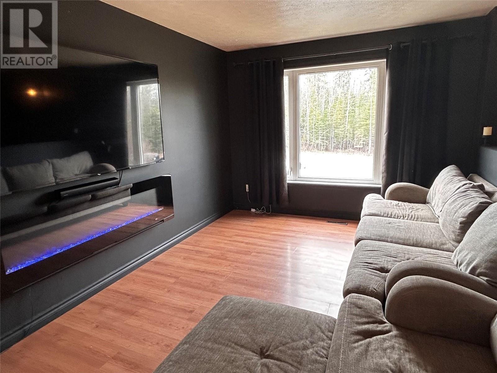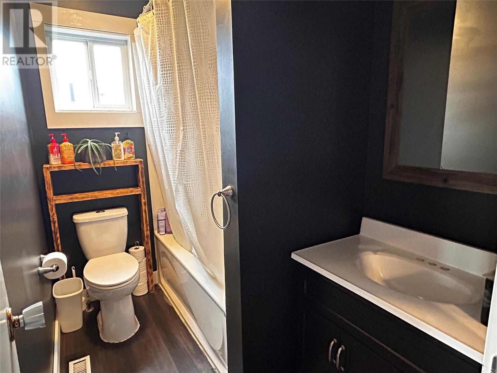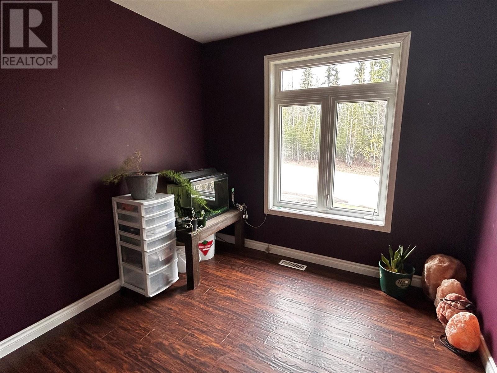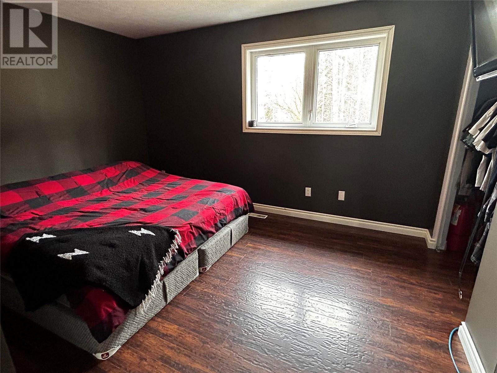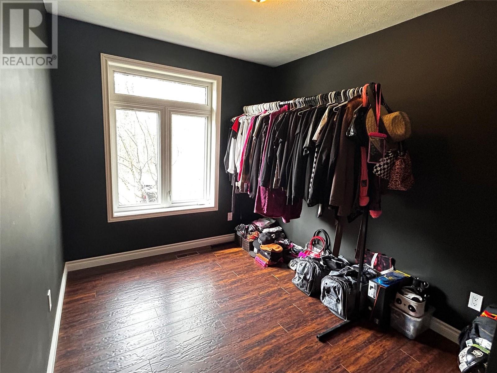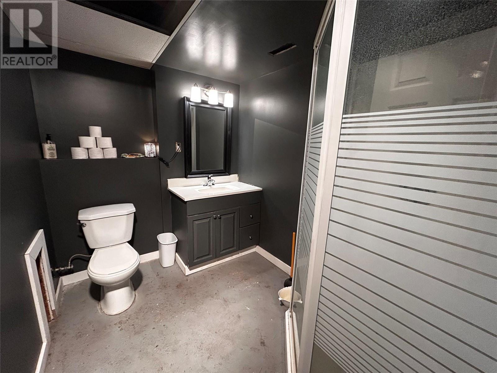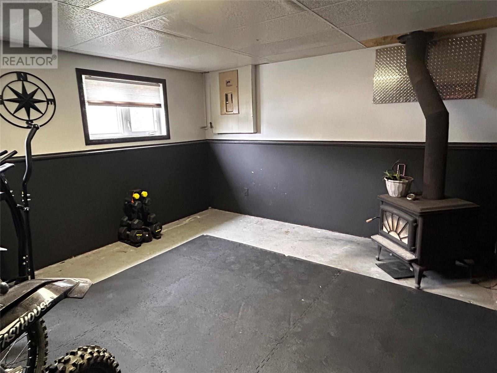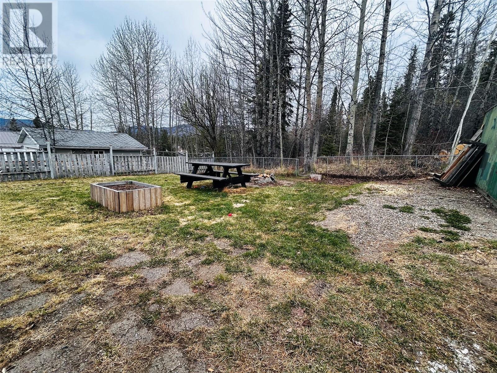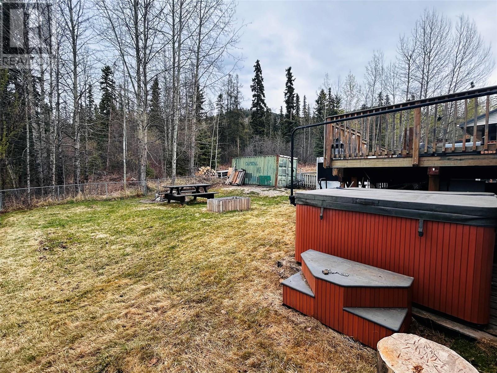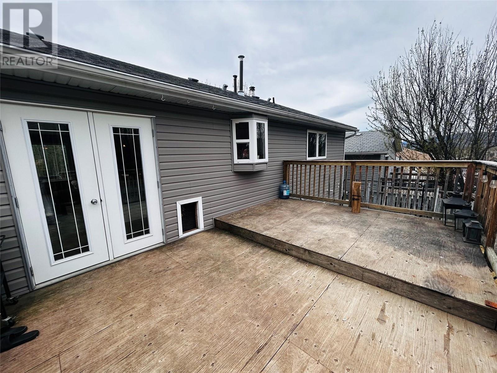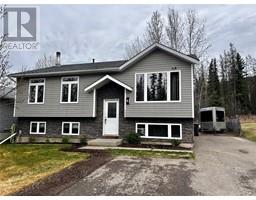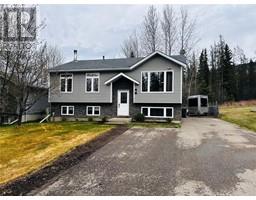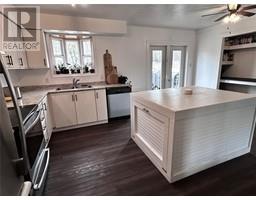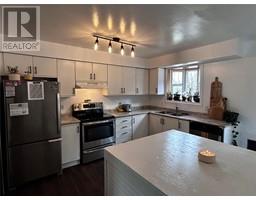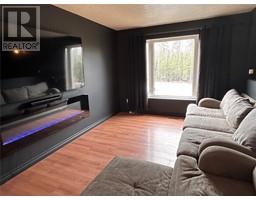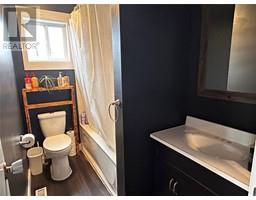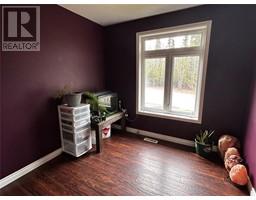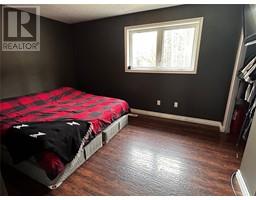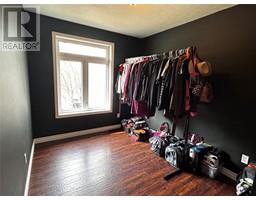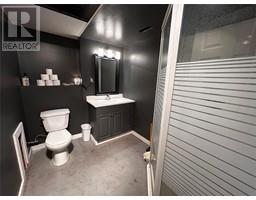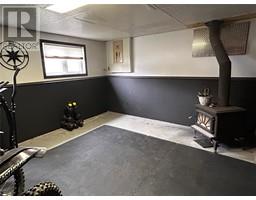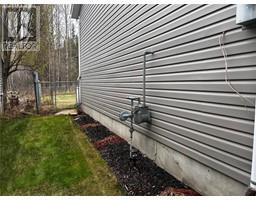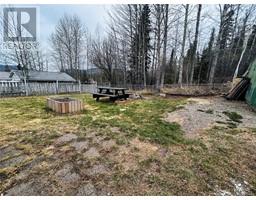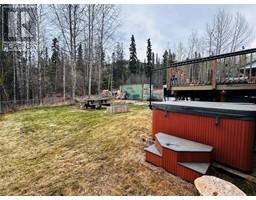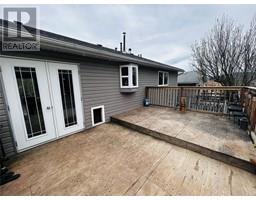152 Wapiti Crescent Tumbler Ridge, British Columbia V0C 2W0
$245,000
Location! Location! Location! Perched on the top bench and backing onto tranquil green space, this private home offers unbeatable views and a peaceful setting. The exterior boasts fantastic curb appeal with updated windows, modern siding, stone accents, and a paved double driveway. Step inside to a stylish open-concept layout featuring a welcoming living area with a cozy electric fireplace and rich, moody tones that create a dramatic yet comfortable atmosphere, 3 bedrooms and an updated bathroom. The kitchen includes garden doors that open to a spacious deck, perfect for entertaining overlooking a fully fenced backyard with treed views for added privacy. The lower level includes an additional bedroom, a second full bathroom, an updated furnace, and a warm family room complete with a charming wood stove ideal for cozy evenings. This home combines comfort, style, and location. A must-see! (id:27818)
Property Details
| MLS® Number | 10347011 |
| Property Type | Single Family |
| Neigbourhood | Tumbler Ridge |
| Features | Private Setting |
| View Type | Mountain View |
Building
| Bathroom Total | 2 |
| Bedrooms Total | 4 |
| Basement Type | Full |
| Constructed Date | 1985 |
| Construction Style Attachment | Detached |
| Exterior Finish | Vinyl Siding |
| Heating Fuel | Wood |
| Heating Type | Forced Air, Stove, See Remarks |
| Roof Material | Asphalt Shingle |
| Roof Style | Unknown |
| Stories Total | 2 |
| Size Interior | 2074 Sqft |
| Type | House |
| Utility Water | Municipal Water |
Parking
| Surfaced |
Land
| Acreage | No |
| Sewer | Municipal Sewage System |
| Size Irregular | 0.15 |
| Size Total | 0.15 Ac|under 1 Acre |
| Size Total Text | 0.15 Ac|under 1 Acre |
| Zoning Type | Unknown |
Rooms
| Level | Type | Length | Width | Dimensions |
|---|---|---|---|---|
| Basement | Laundry Room | 9'9'' x 6'2'' | ||
| Basement | Utility Room | 14'8'' x 12'6'' | ||
| Basement | Family Room | 13'2'' x 17'2'' | ||
| Basement | Bedroom | 10'7'' x 19'5'' | ||
| Basement | 3pc Bathroom | 8'5'' x 6'3'' | ||
| Main Level | Kitchen | 16'8'' x 12'2'' | ||
| Main Level | Living Room | 15' x 10'6'' | ||
| Main Level | Primary Bedroom | 12'2'' x 13'3'' | ||
| Main Level | Bedroom | 8'3'' x 10'6'' | ||
| Main Level | Bedroom | 8'6'' x 9'2'' | ||
| Main Level | 4pc Bathroom | 8'8'' x 5'1'' |
https://www.realtor.ca/real-estate/28289575/152-wapiti-crescent-tumbler-ridge-tumbler-ridge
Interested?
Contact us for more information

Amanda Oijen
www.amandao.ca/

645 Main Street
Penticton, British Columbia V2A 5C9
(833) 817-6506
(866) 263-9200
www.exprealty.ca/
