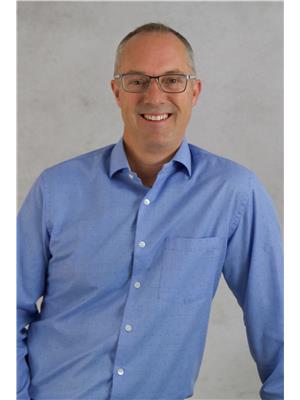1532 Third Avenue Trail, British Columbia V1R 1P7
$349,900
Welcome to 1532 Third Avenue, a beautifully maintained move-in-ready home nestled in the heart of Trail, BC. This inviting 3-bedroom, 2-bathroom residence offers 1791 square feet of comfortable living space, blending timeless character with modern updates—ideal for families, first-time buyers, or anyone looking for a low-maintenance lifestyle in a prime location. Step inside to discover tall ceilings, a spacious living room, and a combination of hardwood, laminate, and carpet flooring throughout. The main level features two well-appointed bedrooms and a full bathroom. Downstairs offers a private third bedroom, a second bathroom, an additional flex space perfect for entertaining, and a workshop! The kitchen is equipped with a newer fridge and dishwasher, and the home has seen other thoughtful upgrades, including a newer roof (2019), hot water tank, and 100 amp service. Enjoy the outdoors in your private, fenced backyard complete with a covered deck and shaded areas, ideal for relaxing or entertaining. A detached garage with alley access provides added convenience, and there is ample street parking available. Located within walking distance to grocery stores, convenience shops, and downtown Trail, this home also offers close proximity to schools, parks, and the beautiful Columbia River. Whether you're enjoying the vibrant community or the quiet comfort of your backyard oasis, this property truly offers the best of both worlds. Contact your REALTOR® today! (id:27818)
Property Details
| MLS® Number | 10350046 |
| Property Type | Single Family |
| Neigbourhood | Trail |
| Parking Space Total | 1 |
Building
| Bathroom Total | 2 |
| Bedrooms Total | 3 |
| Architectural Style | Bungalow |
| Constructed Date | 1934 |
| Construction Style Attachment | Detached |
| Exterior Finish | Stucco |
| Fire Protection | Smoke Detector Only |
| Heating Type | Forced Air, See Remarks |
| Roof Material | Asphalt Shingle |
| Roof Style | Unknown |
| Stories Total | 1 |
| Size Interior | 1791 Sqft |
| Type | House |
| Utility Water | Municipal Water |
Parking
| Detached Garage | 1 |
| Street |
Land
| Acreage | No |
| Landscape Features | Underground Sprinkler |
| Sewer | Municipal Sewage System |
| Size Irregular | 0.04 |
| Size Total | 0.04 Ac|under 1 Acre |
| Size Total Text | 0.04 Ac|under 1 Acre |
| Zoning Type | Unknown |
Rooms
| Level | Type | Length | Width | Dimensions |
|---|---|---|---|---|
| Basement | Workshop | 10'5'' x 10'4'' | ||
| Basement | Bedroom | 12' x 9'6'' | ||
| Basement | Full Bathroom | Measurements not available | ||
| Basement | Recreation Room | 19'8'' x 10' | ||
| Basement | Laundry Room | 12'2'' x 12'4'' | ||
| Main Level | Living Room | 11'7'' x 21' | ||
| Main Level | Primary Bedroom | 10'7'' x 11' | ||
| Main Level | Full Bathroom | Measurements not available | ||
| Main Level | Bedroom | 10'8'' x 9'8'' | ||
| Main Level | Mud Room | 5'7'' x 5'5'' | ||
| Main Level | Dining Room | 12' x 11'9'' | ||
| Main Level | Kitchen | 9'4'' x 11' |
https://www.realtor.ca/real-estate/28388543/1532-third-avenue-trail-trail
Interested?
Contact us for more information

Keith Dewitt
www.keithdewitt.allprorealty.ca/
https://www.facebook.com/TeamDeWitt?ref=bookmarks
https://www.linkedin.com/profile/preview?vpa=pub&locale=en_U
https://twitter.com/teamdewittremax
https://www.instagram.com/keithdewittremax/
1252 Bay Avenue,
Trail, British Columbia V1R 4A6
(250) 368-5000
www.allprorealty.ca/










































































