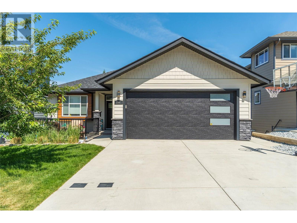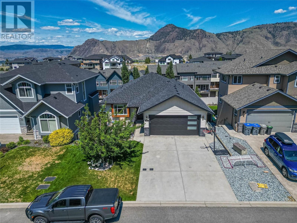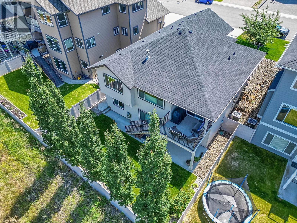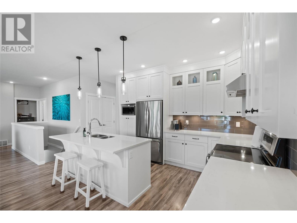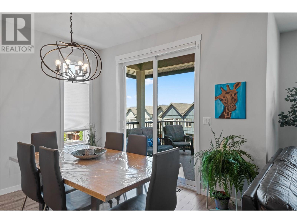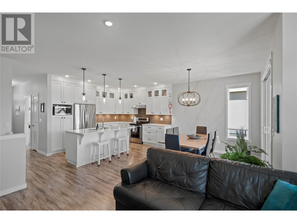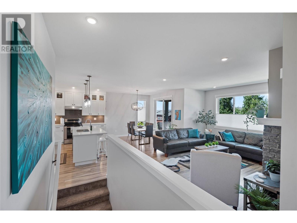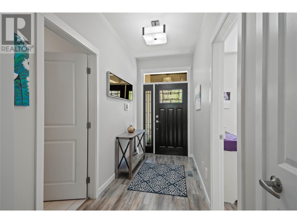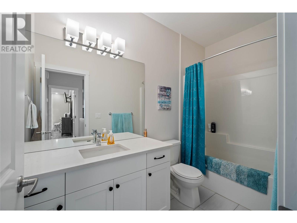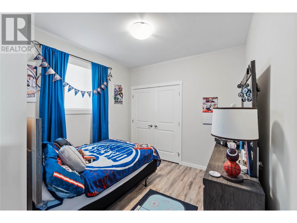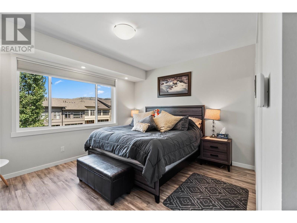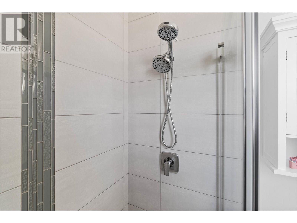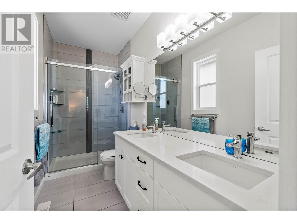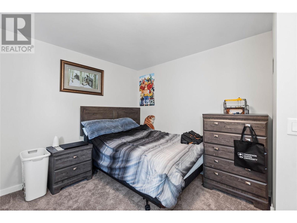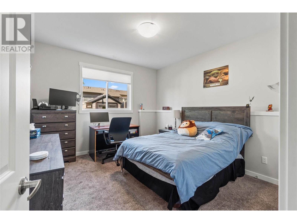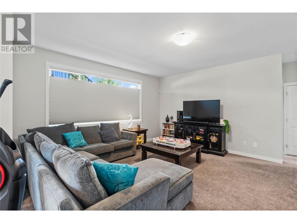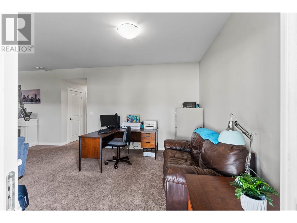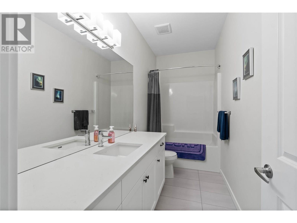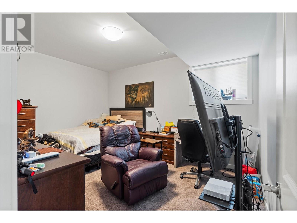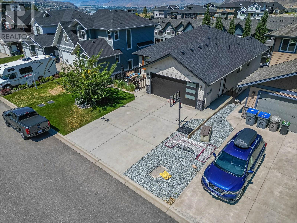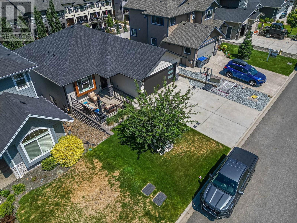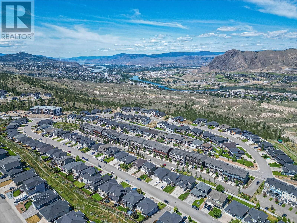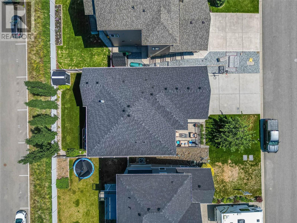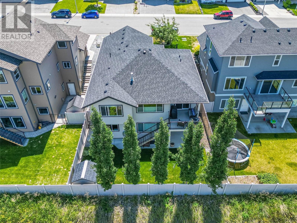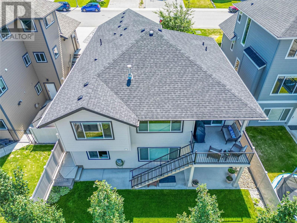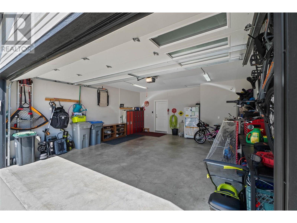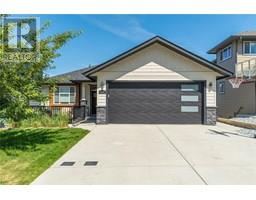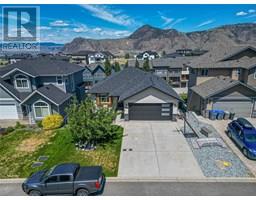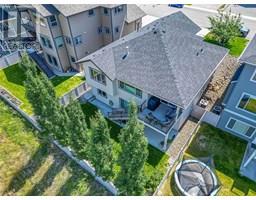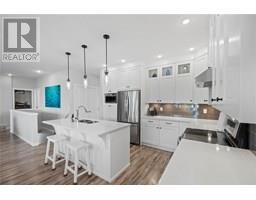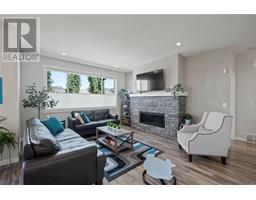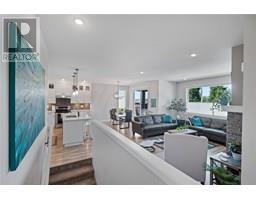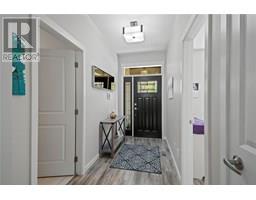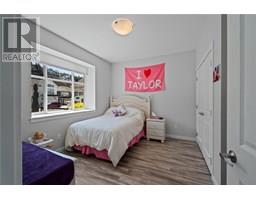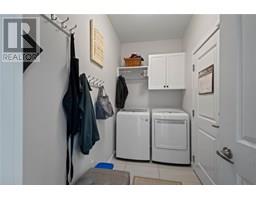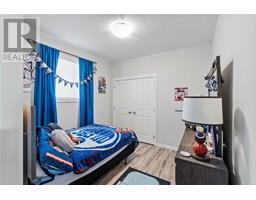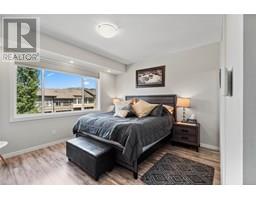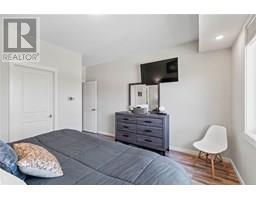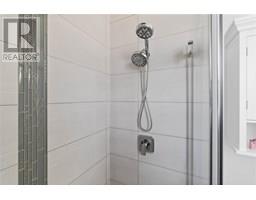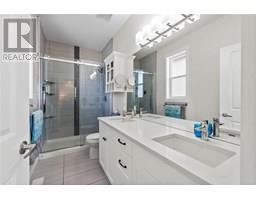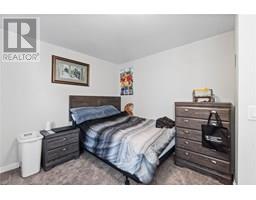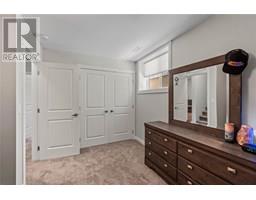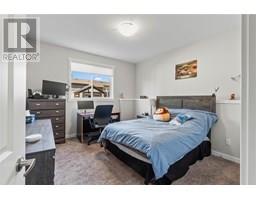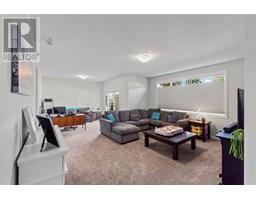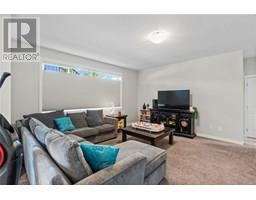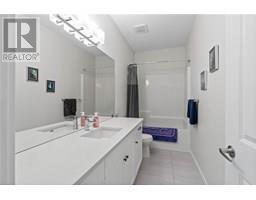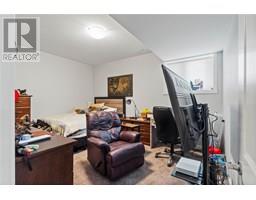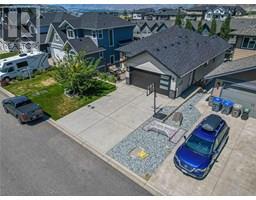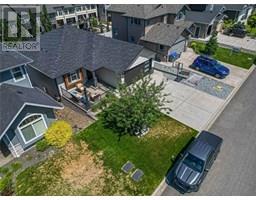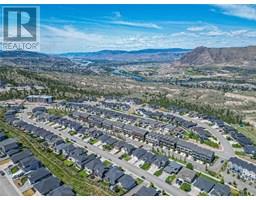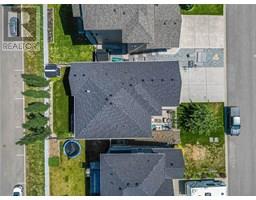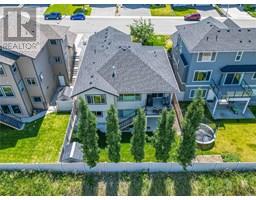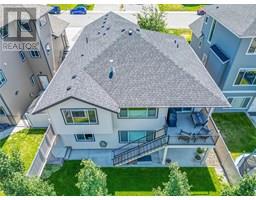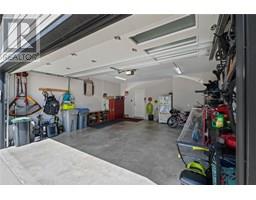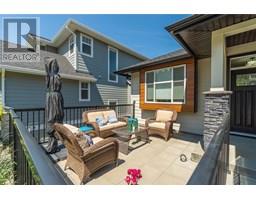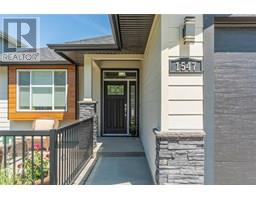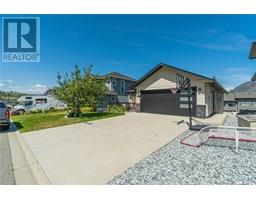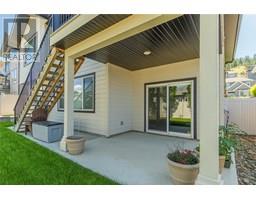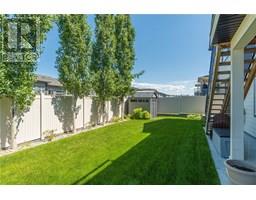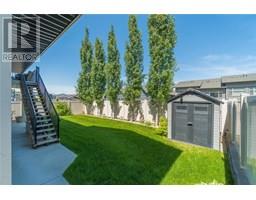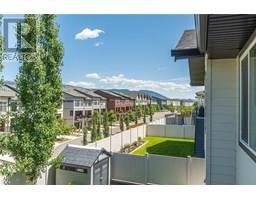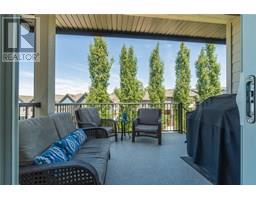1547 Emerald Drive Kamloops, British Columbia V2E 0C4
$998,000
Rare 6 bedroom rancher in the family friendly neighbourhood of Juniper Ridge! Step inside and enjoy the spacious, open-concept main floor featuring a stunning kitchen with quartz countertops, a large sit-up island, and custom under-cabinet lighting. The kitchen flows effortlessly into the dining and living areas, where a cozy stone fireplace adds warmth and comfort. The rest of the main floor is made up of three bedrooms, two 4pc bathrooms, laundry room and access to the two car garage. Downstairs, you’ll find three more generously sized bedrooms, a third 4-piece bathroom, and a bright welcoming rec room with sliding glass doors leading to the backyard. The basement is also roughed in for a wet bar—perfect for creating the ultimate entertaining space or adding a suite if desired. Outside, enjoy a low-maintenance yard with underground sprinklers, vinyl fencing, and just the right amount of lawn space. A row of poplar trees adds extra privacy to the backyard. Don’t miss your chance to own this rare rancher in one of Kamloops' most desirable communities—book your showing today! (id:27818)
Property Details
| MLS® Number | 10352245 |
| Property Type | Single Family |
| Neigbourhood | Juniper Ridge |
| Features | Central Island, Balcony |
| Parking Space Total | 4 |
Building
| Bathroom Total | 3 |
| Bedrooms Total | 6 |
| Architectural Style | Ranch |
| Basement Type | Full |
| Constructed Date | 2017 |
| Construction Style Attachment | Detached |
| Cooling Type | Central Air Conditioning |
| Flooring Type | Carpeted, Laminate, Tile |
| Heating Type | Forced Air, See Remarks |
| Roof Material | Asphalt Shingle |
| Roof Style | Unknown |
| Stories Total | 2 |
| Size Interior | 2738 Sqft |
| Type | House |
| Utility Water | Municipal Water |
Parking
| Attached Garage | 2 |
Land
| Acreage | No |
| Fence Type | Fence |
| Landscape Features | Underground Sprinkler |
| Sewer | Municipal Sewage System |
| Size Irregular | 0.12 |
| Size Total | 0.12 Ac|under 1 Acre |
| Size Total Text | 0.12 Ac|under 1 Acre |
| Zoning Type | Unknown |
Rooms
| Level | Type | Length | Width | Dimensions |
|---|---|---|---|---|
| Basement | Utility Room | 9'6'' x 9'5'' | ||
| Basement | Bedroom | 14'10'' x 11'3'' | ||
| Basement | Games Room | 12'3'' x 11'3'' | ||
| Basement | Recreation Room | 17'4'' x 15'7'' | ||
| Basement | Bedroom | 12'8'' x 11'4'' | ||
| Basement | Bedroom | 13'4'' x 11'11'' | ||
| Basement | 4pc Bathroom | Measurements not available | ||
| Main Level | Bedroom | 10'6'' x 9'11'' | ||
| Main Level | Primary Bedroom | 13'9'' x 12'0'' | ||
| Main Level | Living Room | 14'0'' x 13'8'' | ||
| Main Level | Dining Room | 11'0'' x 10'0'' | ||
| Main Level | Laundry Room | 10'3'' x 4'11'' | ||
| Main Level | Kitchen | 12'4'' x 11'0'' | ||
| Main Level | Bedroom | 12'2'' x 10'0'' | ||
| Main Level | 4pc Ensuite Bath | Measurements not available | ||
| Main Level | 4pc Bathroom | Measurements not available |
https://www.realtor.ca/real-estate/28468290/1547-emerald-drive-kamloops-juniper-ridge
Interested?
Contact us for more information
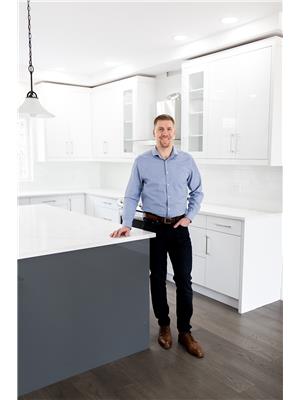
Adam Popien
Personal Real Estate Corporation

258 Seymour Street
Kamloops, British Columbia V2C 2E5
(250) 374-3331
(250) 828-9544
https://www.remaxkamloops.ca/
