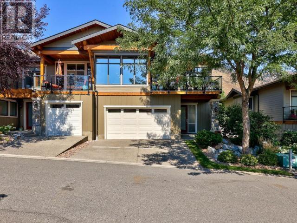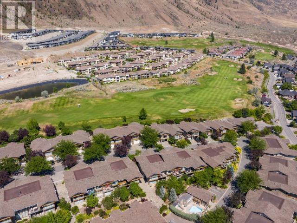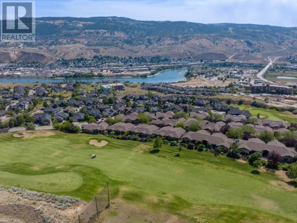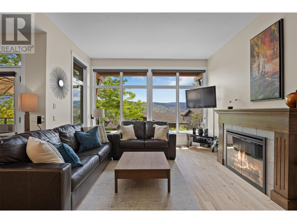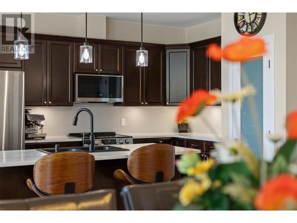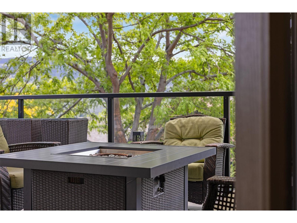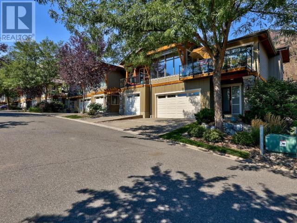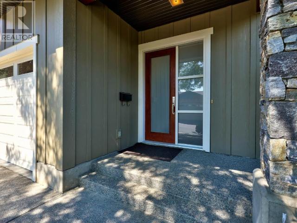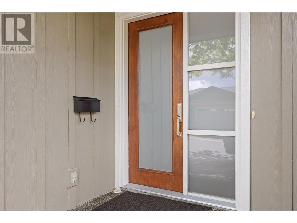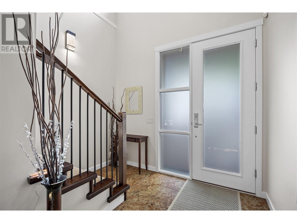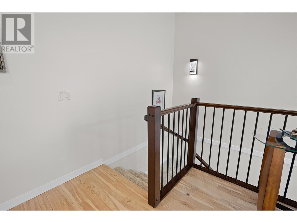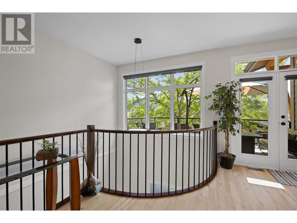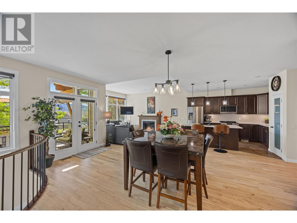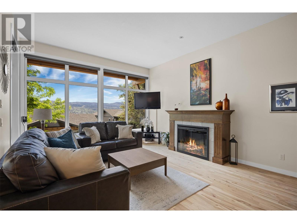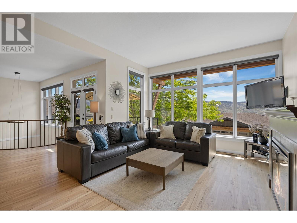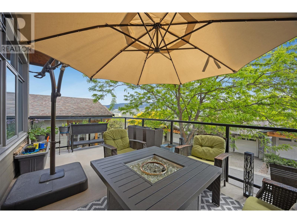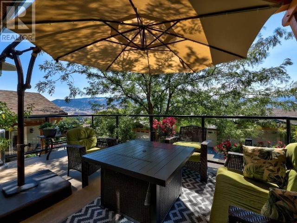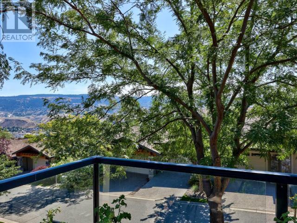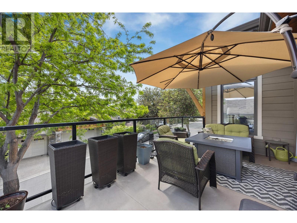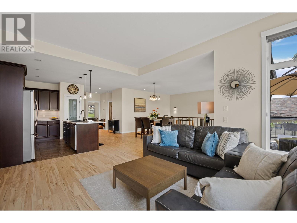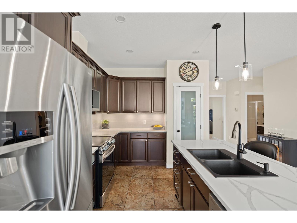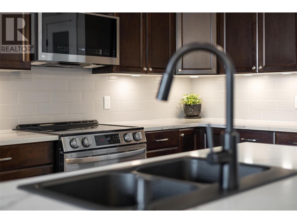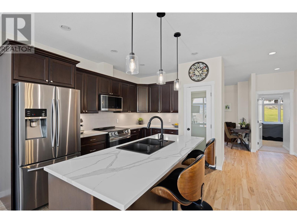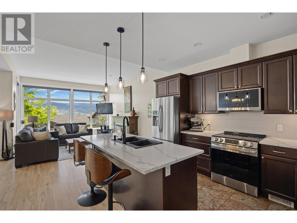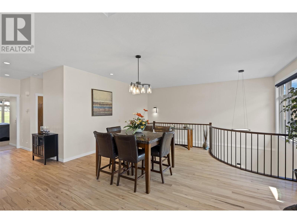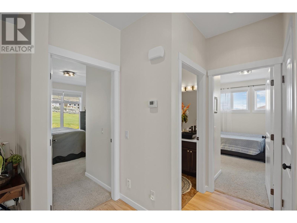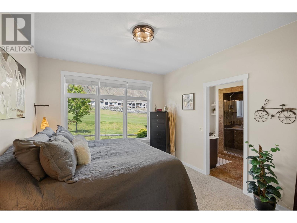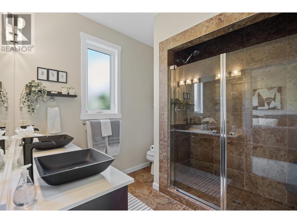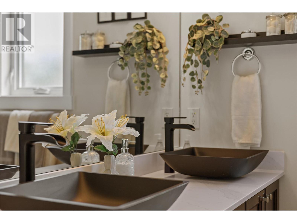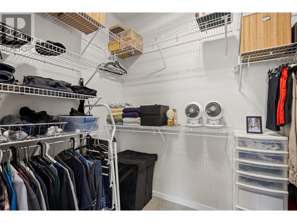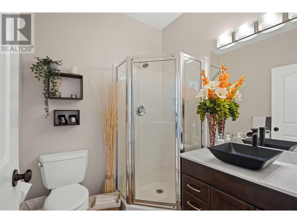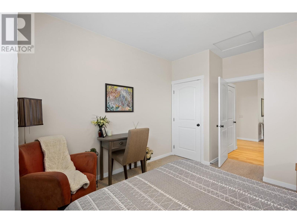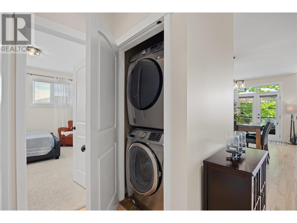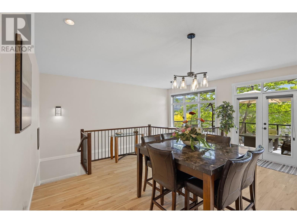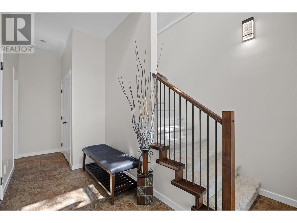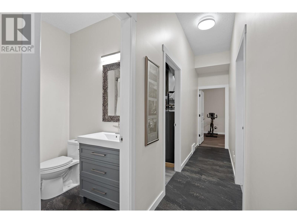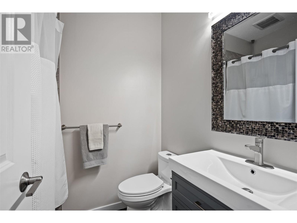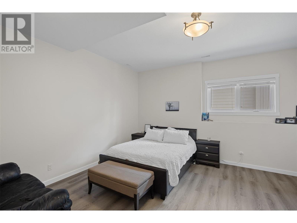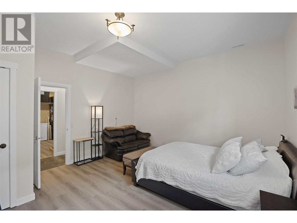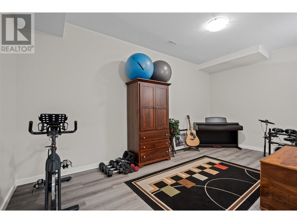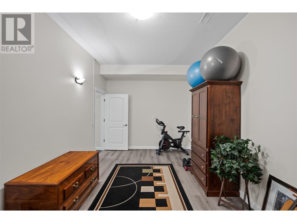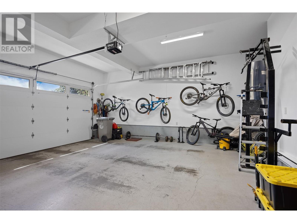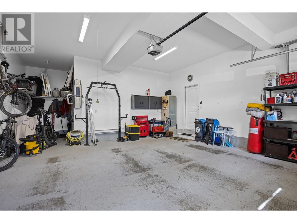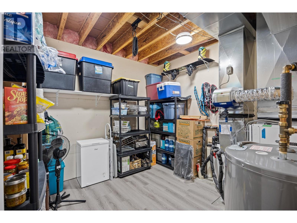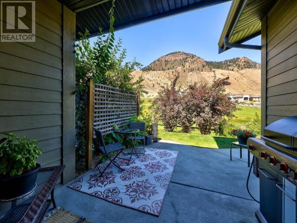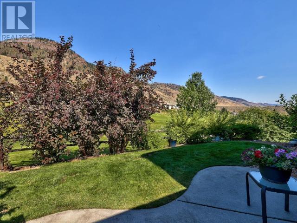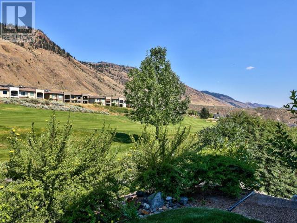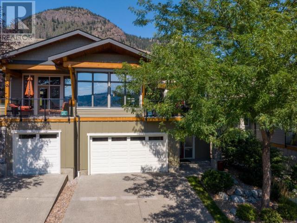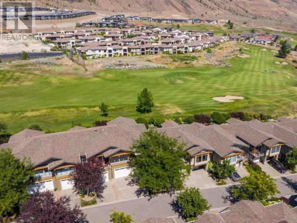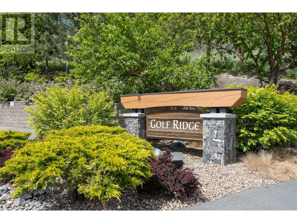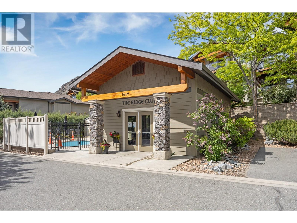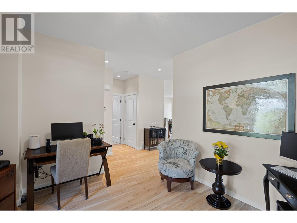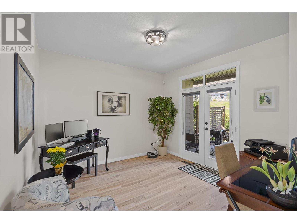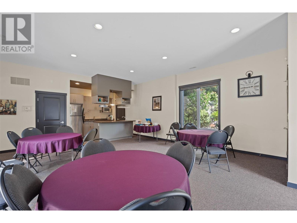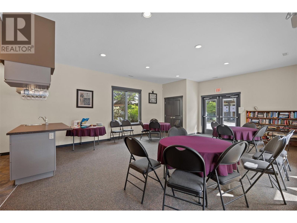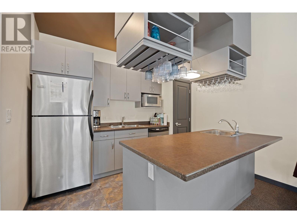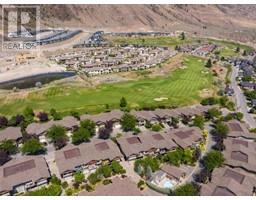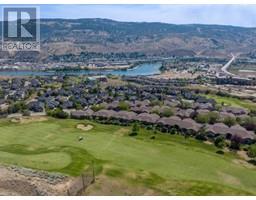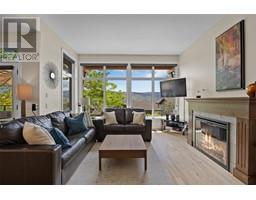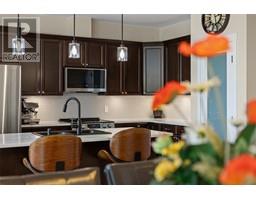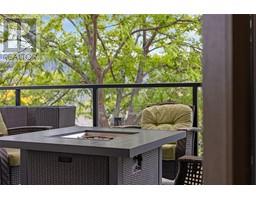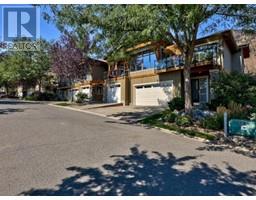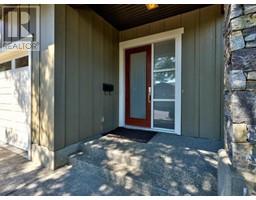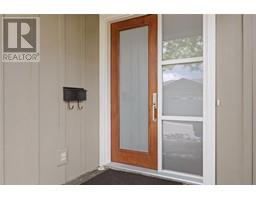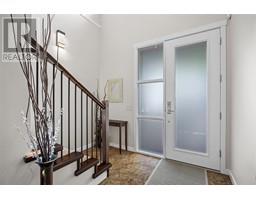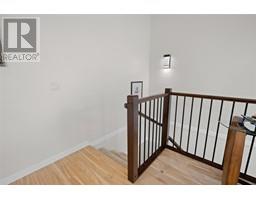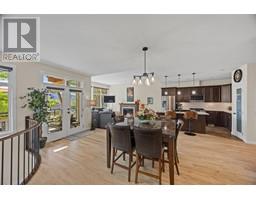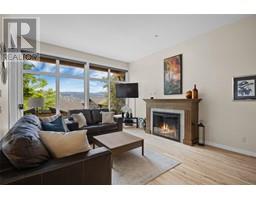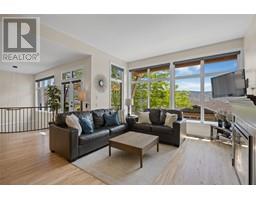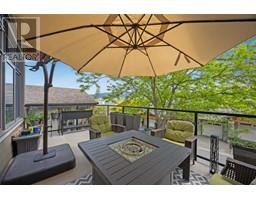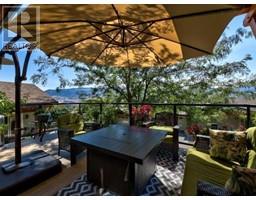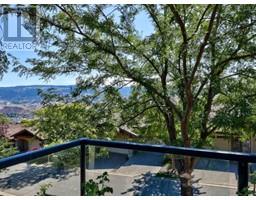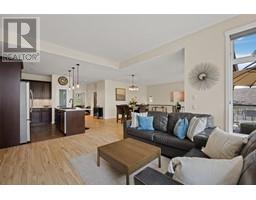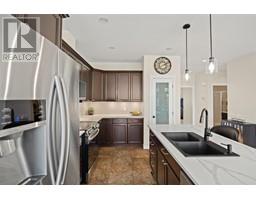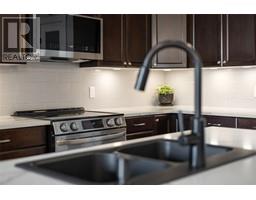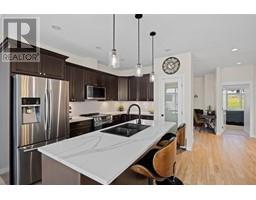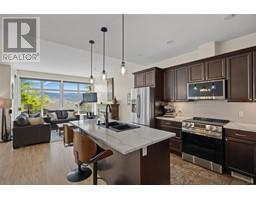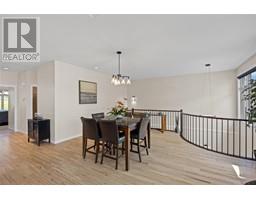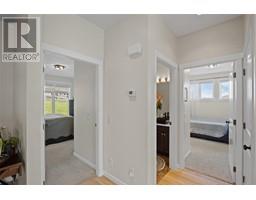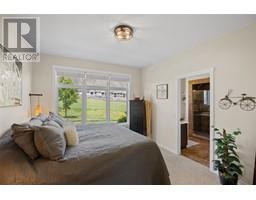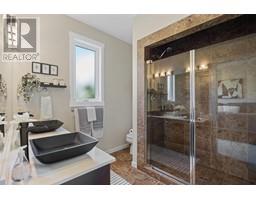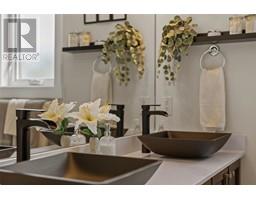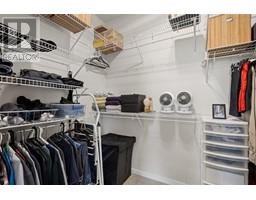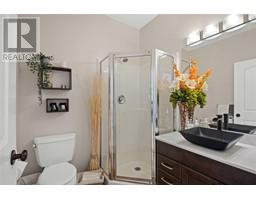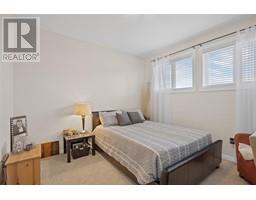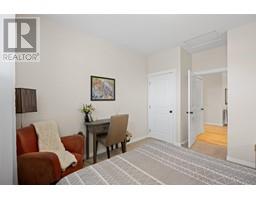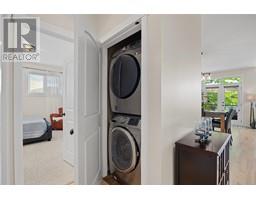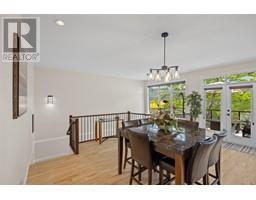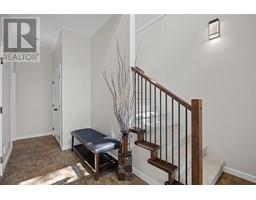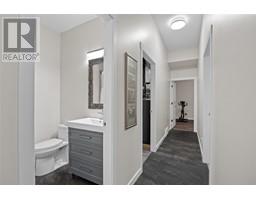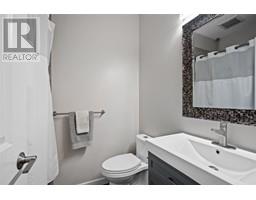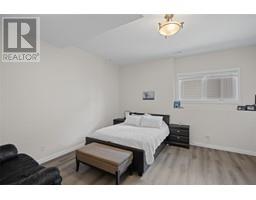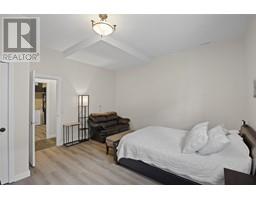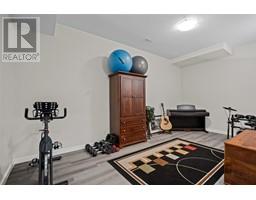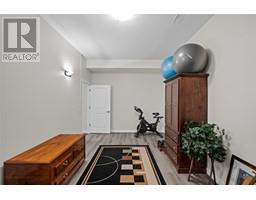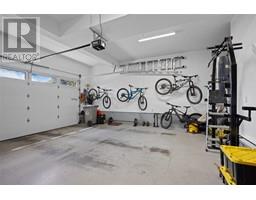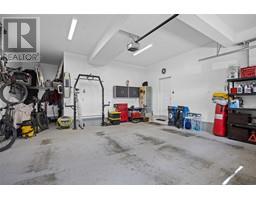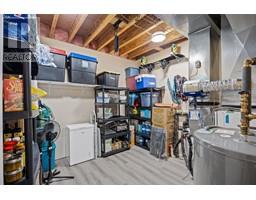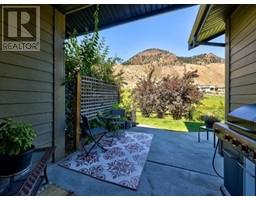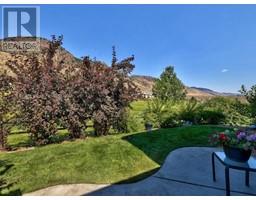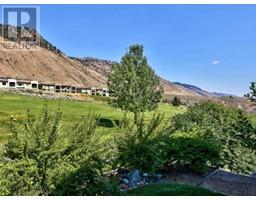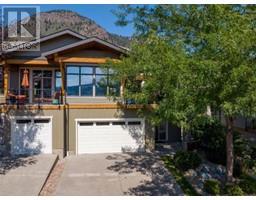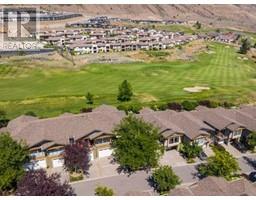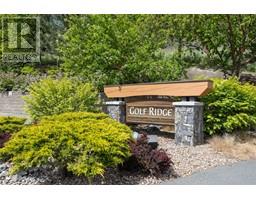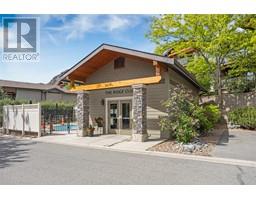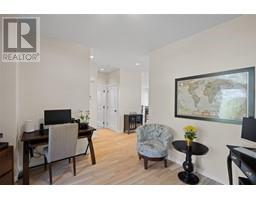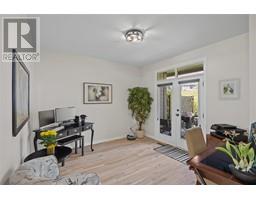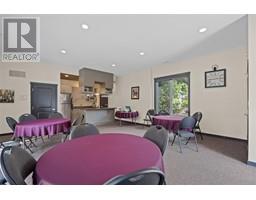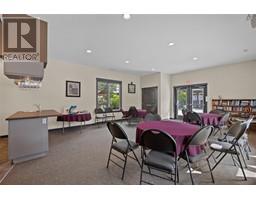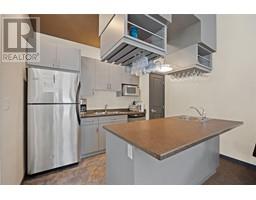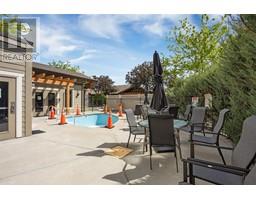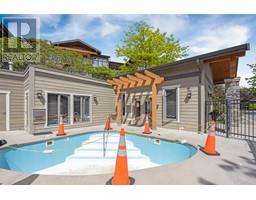1548 Golf Ridge Drive Kamloops, British Columbia V2H 0A5
$785,000Maintenance, Ground Maintenance, Property Management
$475.86 Monthly
Maintenance, Ground Maintenance, Property Management
$475.86 MonthlyExperience Golf Ridge in Sun Rivers. The moment you enter into this development you can feel the difference of upgraded craftsmanship. A west coast appeal, bursting with mature landscaping. Walk through the front door and be greeted with lots of light. The birch flooring has been beautifully refinished, unique in its own. Enjoy the open kitchen space with new quartz countertops, backsplash, and LED under cabinet lighting. There are eye catching view points in the living room by the electric fireplace and on the front patio perfect for those summer nights and the back patio has a convenient natural gas barbeque outlet. The primary bedroom offers a large walk in closet and 4pc ensuite, with upgraded stone counters and double sinks. Downstairs you will find a large storage room, third bedroom, and media room all with 10 ft ceilings. The 500 sq.ft garage with 11ft ceilings comes with a space for a golf cart or extra storage. Additional features of the home include electric HWT (2018), new range / microwave / dryer, central vacuum, new lighting, 200amp service, new driveway reseal plus a community clubhouse with shared soaker pool for private and community parties. All meas are approx, buyer to confirm if important. Book your private viewing today! (id:27818)
Property Details
| MLS® Number | 10349175 |
| Property Type | Single Family |
| Neigbourhood | Sun Rivers |
| Community Name | Golf Ridge |
| Amenities Near By | Golf Nearby, Recreation |
| Community Features | Recreational Facilities |
| Features | Private Setting |
| Parking Space Total | 2 |
| View Type | View (panoramic) |
Building
| Bathroom Total | 3 |
| Bedrooms Total | 3 |
| Amenities | Recreation Centre |
| Appliances | Range, Refrigerator, Dishwasher, Dryer, Washer |
| Architectural Style | Split Level Entry |
| Basement Type | Partial |
| Constructed Date | 2008 |
| Construction Style Attachment | Attached |
| Construction Style Split Level | Other |
| Cooling Type | Central Air Conditioning |
| Exterior Finish | Other |
| Fireplace Fuel | Electric |
| Fireplace Present | Yes |
| Fireplace Type | Unknown |
| Flooring Type | Carpeted, Ceramic Tile, Hardwood |
| Heating Type | Forced Air |
| Roof Material | Asphalt Shingle |
| Roof Style | Unknown |
| Stories Total | 2 |
| Size Interior | 2433 Sqft |
| Type | Row / Townhouse |
| Utility Water | Community Water User's Utility |
Parking
| Attached Garage | 2 |
Land
| Acreage | No |
| Land Amenities | Golf Nearby, Recreation |
| Sewer | Municipal Sewage System |
| Size Total Text | Under 1 Acre |
| Zoning Type | Unknown |
Rooms
| Level | Type | Length | Width | Dimensions |
|---|---|---|---|---|
| Basement | Storage | 12'2'' x 11'5'' | ||
| Basement | Media | 18'10'' x 10'8'' | ||
| Basement | Foyer | 10'1'' x 19'0'' | ||
| Basement | Bedroom | 14'3'' x 15'4'' | ||
| Basement | 3pc Bathroom | Measurements not available | ||
| Main Level | Bedroom | 11'8'' x 12'0'' | ||
| Main Level | Primary Bedroom | 11'4'' x 13'1'' | ||
| Main Level | Den | 12'2'' x 11'6'' | ||
| Main Level | Living Room | 13'0'' x 15'4'' | ||
| Main Level | Dining Room | 14'5'' x 14'0'' | ||
| Main Level | Kitchen | 14'5'' x 12'10'' | ||
| Main Level | 3pc Bathroom | Measurements not available | ||
| Main Level | 4pc Ensuite Bath | Measurements not available |
https://www.realtor.ca/real-estate/28372887/1548-golf-ridge-drive-kamloops-sun-rivers
Interested?
Contact us for more information
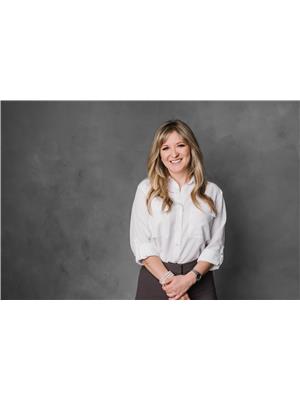
Erin Arksey

1000 Clubhouse Dr (Lower)
Kamloops, British Columbia V2H 1T9
(833) 817-6506
www.exprealty.ca/

Blair Rota
https://www.facebook.com/BlairRotaRealtorAndAssociates/
https://www.linkedin.com/feed/

1000 Clubhouse Dr (Lower)
Kamloops, British Columbia V2H 1T9
(833) 817-6506
www.exprealty.ca/

Jarrod Semchuk

1000 Clubhouse Dr (Lower)
Kamloops, British Columbia V2H 1T9
(833) 817-6506
www.exprealty.ca/
