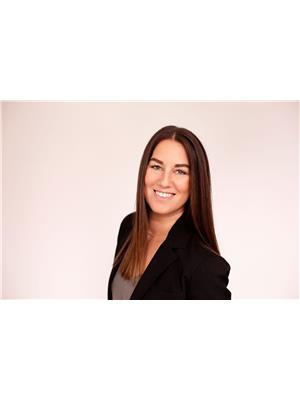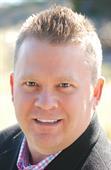1550 Viognier Drive West Kelowna, British Columbia V4T 3B5
$2,875,000
Commanding lake views, daring contemporary style & flawless craftsmanship—1550 Viognier Drive is Liv Custom Homes' latest statement of Okanagan luxury. Step inside to soaring 14' vaulted ceilings, expansive windows & seamless transitions that blur the line between indoors & out—a stage set for unforgettable evenings under the stars. The kitchen is a showpiece of modern indulgence boasting Fisher & Paykel and WOLF appliances, a butler’s pantry & sleek wine bar to fuel your finest celebrations. The living room stuns with a floor-to-ceiling gas fireplace while the primary suite is a private retreat crafted for pure pleasure: endless lake views, a couture-worthy walk-in closet & ensuite drenched in luxe finishes. A second ensuite bedroom, elegant home office & designer powder room complete the main floor's perfect layout. Downstairs the party continues: games room, wet bar, poolside change room, home theatre, gym space & 2 more bedrooms invite endless fun and relaxation. Bonus? A stylish legal suite, ideal for guests or added income. Outside your paradise awaits; a heated pool with auto-cover, outdoor kitchen, cozy fire table & manicured lawn create your private resort. Fully smart-home equipped, you control lighting, music, blinds, security, climate & more with just a touch. Rooftop solar slashes energy costs while the EV-ready oversized garage future-proofs your lifestyle. Minutes from beaches, hiking trails & the Westside Wine Trail—this is more than a home. It’s a statement. (id:27818)
Property Details
| MLS® Number | 10346474 |
| Property Type | Single Family |
| Neigbourhood | Lakeview Heights |
| Amenities Near By | Golf Nearby, Ski Area |
| Community Features | Rentals Allowed |
| Features | Private Setting, Central Island, One Balcony |
| Parking Space Total | 5 |
| Pool Type | Outdoor Pool |
| View Type | City View, Lake View, Mountain View |
Building
| Bathroom Total | 6 |
| Bedrooms Total | 5 |
| Appliances | Range, Refrigerator, Dishwasher, Microwave, Washer & Dryer, Oven - Built-in |
| Architectural Style | Ranch |
| Constructed Date | 2024 |
| Construction Style Attachment | Detached |
| Cooling Type | Heat Pump |
| Exterior Finish | Stone, Stucco |
| Fire Protection | Controlled Entry, Security System, Smoke Detector Only |
| Fireplace Fuel | Gas |
| Fireplace Present | Yes |
| Fireplace Type | Unknown |
| Flooring Type | Hardwood, Tile |
| Half Bath Total | 1 |
| Heating Type | See Remarks |
| Stories Total | 2 |
| Size Interior | 4939 Sqft |
| Type | House |
| Utility Water | Municipal Water |
Parking
| Attached Garage | 2 |
Land
| Access Type | Easy Access |
| Acreage | No |
| Land Amenities | Golf Nearby, Ski Area |
| Landscape Features | Landscaped |
| Sewer | Municipal Sewage System |
| Size Frontage | 74 Ft |
| Size Irregular | 0.21 |
| Size Total | 0.21 Ac|under 1 Acre |
| Size Total Text | 0.21 Ac|under 1 Acre |
| Zoning Type | Unknown |
Rooms
| Level | Type | Length | Width | Dimensions |
|---|---|---|---|---|
| Basement | Other | 5'6'' x 3'11'' | ||
| Basement | Other | 8'8'' x 8'0'' | ||
| Basement | Bedroom | 12'7'' x 14'0'' | ||
| Basement | 4pc Bathroom | 9'6'' x 5'0'' | ||
| Basement | Kitchen | 13'2'' x 7'6'' | ||
| Basement | Living Room | 9'8'' x 14'4'' | ||
| Basement | Dining Room | 13'2'' x 6'10'' | ||
| Basement | 3pc Bathroom | 8'1'' x 4'11'' | ||
| Basement | 4pc Bathroom | 10'10'' x 5'0'' | ||
| Basement | Bedroom | 15'6'' x 11'0'' | ||
| Basement | Bedroom | 10'10'' x 14'7'' | ||
| Basement | Media | 22'9'' x 17'9'' | ||
| Basement | Recreation Room | 5'9'' x 11'0'' | ||
| Main Level | Other | 11'0'' x 9'0'' | ||
| Main Level | 5pc Ensuite Bath | 8'0'' x 15'2'' | ||
| Main Level | Primary Bedroom | 15'6'' x 13'9'' | ||
| Main Level | Other | 8'6'' x 3'0'' | ||
| Main Level | 5pc Ensuite Bath | 8'6'' x 5'0'' | ||
| Main Level | Bedroom | 13'0'' x 10'3'' | ||
| Main Level | 2pc Bathroom | 7'2'' x 5'6'' | ||
| Main Level | Den | 9'1'' x 11'0'' | ||
| Main Level | Living Room | 14'6'' x 18'3'' | ||
| Main Level | Dining Room | 9'6'' x 20'0'' | ||
| Main Level | Kitchen | 14'4'' x 20'0'' | ||
| Main Level | Pantry | 8'0'' x 7'9'' | ||
| Main Level | Laundry Room | 16'0'' x 7'10'' | ||
| Main Level | Foyer | 13'10'' x 11'0'' |
https://www.realtor.ca/real-estate/28311177/1550-viognier-drive-west-kelowna-lakeview-heights
Interested?
Contact us for more information

Taryn O'donohue

#1 - 1890 Cooper Road
Kelowna, British Columbia V1Y 8B7
(250) 860-1100
(250) 860-0595
https://royallepagekelowna.com/

Barinder Kahlon
Personal Real Estate Corporation

#1 - 1890 Cooper Road
Kelowna, British Columbia V1Y 8B7
(250) 860-1100
(250) 860-0595
https://royallepagekelowna.com/

Cory Alexander
Personal Real Estate Corporation

#1 - 1890 Cooper Road
Kelowna, British Columbia V1Y 8B7
(250) 860-1100
(250) 860-0595
https://royallepagekelowna.com/




























































































































