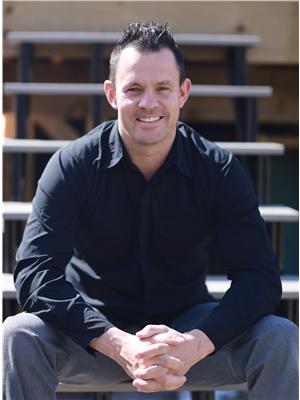1555 Howe Road Unit# 91 Kamloops, British Columbia V1S 1Y4
$489,000Maintenance, Property Management, Other, See Remarks, Sewer, Waste Removal, Water
$149.31 Monthly
Maintenance, Property Management, Other, See Remarks, Sewer, Waste Removal, Water
$149.31 MonthlyUnit 91 in Aberdeen Glen Village. Well-maintained 3-bedroom, 2-bathroom home backs onto green space and is conveniently located close to schools, parks, shopping, and walking/hiking trails. Inside, you'll find a bright and functional layout featuring a spacious kitchen with a breakfast nook, an open-concept living and dining area, and a primary bedroom with a 3-piece ensuite. The additional two bedrooms are generously sized, and there is a second full bathroom for added convenience. Numerous updates have been done over the years, including the furnace, hot water tank, roof (approx 8-9 yrs old), bathrooms, and flooring. Outside, you can enjoy the covered deck with a gazebo, a storage shed, and a beautifully landscaped garden area. Bonus Storage on the back of the unit with lights to store all your seasonal items or extra stuff. Located in a quiet, well-kept bare-land strata community, this property has a low monthly fee of $149, which includes water, sewer, and garbage. This home is ideal for first-time buyers, or downsizers looking for a move-in-ready opportunity in a fantastic location. (id:27818)
Open House
This property has open houses!
11:30 am
Ends at:1:00 pm
Property Details
| MLS® Number | 10350764 |
| Property Type | Single Family |
| Neigbourhood | Aberdeen |
| Community Name | ABERDEEN GLEN VILLAGE |
| Amenities Near By | Shopping |
| Community Features | Family Oriented |
Building
| Bathroom Total | 2 |
| Bedrooms Total | 3 |
| Appliances | Range, Dishwasher, Dryer, Microwave, Washer |
| Constructed Date | 1997 |
| Cooling Type | Central Air Conditioning |
| Exterior Finish | Vinyl Siding |
| Flooring Type | Hardwood, Linoleum |
| Foundation Type | See Remarks |
| Heating Type | Forced Air, See Remarks |
| Roof Material | Asphalt Shingle |
| Roof Style | Unknown |
| Stories Total | 1 |
| Size Interior | 1200 Sqft |
| Type | Manufactured Home |
| Utility Water | Municipal Water |
Land
| Acreage | No |
| Current Use | Other |
| Fence Type | Fence |
| Land Amenities | Shopping |
| Sewer | Municipal Sewage System |
| Size Irregular | 0.13 |
| Size Total | 0.13 Ac|under 1 Acre |
| Size Total Text | 0.13 Ac|under 1 Acre |
| Zoning Type | Unknown |
Rooms
| Level | Type | Length | Width | Dimensions |
|---|---|---|---|---|
| Main Level | Primary Bedroom | 13'0'' x 11'0'' | ||
| Main Level | Bedroom | 10'0'' x 11'0'' | ||
| Main Level | Bedroom | 12'0'' x 11'0'' | ||
| Main Level | Laundry Room | 3'6'' x 3'6'' | ||
| Main Level | Kitchen | 19'0'' x 10'0'' | ||
| Main Level | Dining Room | 11'0'' x 11'0'' | ||
| Main Level | Living Room | 14'0'' x 11'0'' | ||
| Main Level | Foyer | 5'0'' x 8'0'' | ||
| Main Level | 3pc Ensuite Bath | Measurements not available | ||
| Main Level | 4pc Bathroom | Measurements not available |
https://www.realtor.ca/real-estate/28415974/1555-howe-road-unit-91-kamloops-aberdeen
Interested?
Contact us for more information

Kevin Scharfenberg
Personal Real Estate Corporation

1000 Clubhouse Dr (Lower)
Kamloops, British Columbia V2H 1T9
(833) 817-6506
www.exprealty.ca/






































































