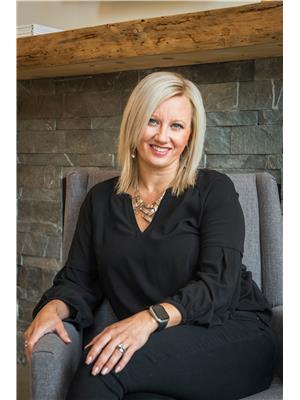1569 Columbia Avenue Trail, British Columbia V1R 1K1
$329,500
Welcome to this charming & affordable starter home, perfectly situated in a central location just steps from shops, schools, & other everyday conveniences. Whether you're looking to get into the market or downsize to something manageable & comfortable, this home checks all the right boxes.Step inside to a bright & welcoming main floor, featuring a spacious open-concept living & dining area with vinyl plank flooring throughout. The kitchen is efficient & functional, ideal for everyday cooking, & it flows nicely into an adjacent family room filled with natural light — a cozy spot for morning coffee or evening relaxation. The main floor also includes a full bathroom & a generous master bedroom for easy one-level living. Upstairs, you'll find two additional bedrooms, perfect for kids, guests, or a home office, along with a quaint little nook that offers a great space for reading, studying, or extra storage. The lower level offers versatility & potential, with a large workshop area, laundry space, plenty of storage, & a mudroom that's just waiting for your finishing touches. You'll also find a convenient 2-piece bathroom on this level, adding to the home's functionality.Outside, this property offers two convenient access points — one from the back lane with easy, level entry, & the other from Columbia, with stairs that lead up to your front door. The front yard is low maintenance, while the backyard provides a grassy area with some shrubs — perfect for enjoying the outdoors without too much upkeep. If you're in search of an ideal first home with great potential & an unbeatable location, this one is well worth a look. (id:27818)
Property Details
| MLS® Number | 10351260 |
| Property Type | Single Family |
| Neigbourhood | Trail |
| View Type | River View, Mountain View, View Of Water |
Building
| Bathroom Total | 2 |
| Bedrooms Total | 3 |
| Constructed Date | 1936 |
| Construction Style Attachment | Detached |
| Exterior Finish | Stucco |
| Flooring Type | Hardwood, Tile, Vinyl |
| Half Bath Total | 1 |
| Heating Type | Forced Air |
| Roof Material | Asphalt Shingle |
| Roof Style | Unknown |
| Stories Total | 3 |
| Size Interior | 1957 Sqft |
| Type | House |
| Utility Water | Municipal Water |
Parking
| See Remarks | |
| Street |
Land
| Acreage | No |
| Sewer | Municipal Sewage System |
| Size Irregular | 0.07 |
| Size Total | 0.07 Ac|under 1 Acre |
| Size Total Text | 0.07 Ac|under 1 Acre |
| Zoning Type | Unknown |
Rooms
| Level | Type | Length | Width | Dimensions |
|---|---|---|---|---|
| Second Level | Dining Nook | 11'5'' x 6'9'' | ||
| Second Level | Bedroom | 13'7'' x 8'1'' | ||
| Second Level | Bedroom | 10'8'' x 9' | ||
| Lower Level | Partial Bathroom | Measurements not available | ||
| Lower Level | Workshop | 12'8'' x 6'1'' | ||
| Lower Level | Mud Room | 13'4'' x 8'2'' | ||
| Main Level | Full Bathroom | Measurements not available | ||
| Main Level | Primary Bedroom | 12'10'' x 10' | ||
| Main Level | Family Room | 13'10'' x 11' | ||
| Main Level | Kitchen | 10' x 11'5'' | ||
| Main Level | Dining Room | 11'10'' x 6'9'' | ||
| Main Level | Living Room | 18'10'' x 11'11'' |
https://www.realtor.ca/real-estate/28432404/1569-columbia-avenue-trail-trail
Interested?
Contact us for more information

Thea Hanson
Personal Real Estate Corporation
https://www.youtube.com/embed/BQlEik5ns3E
www.theahanson.com/
https://www.facebook.com/theahansonrealestate
https://www.linkedin.com/in/thea-hanson-07b71416/
https://www.instagram.com/theahansonrealestate/
1252 Bay Avenue,
Trail, British Columbia V1R 4A6
(250) 368-5000
www.allprorealty.ca/














































































