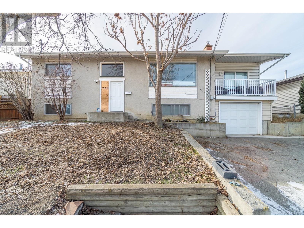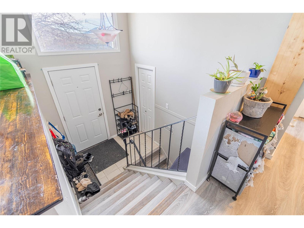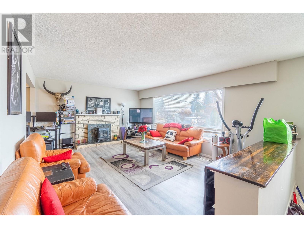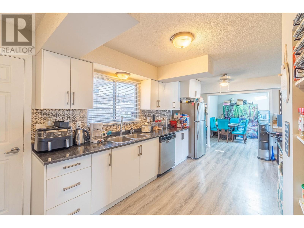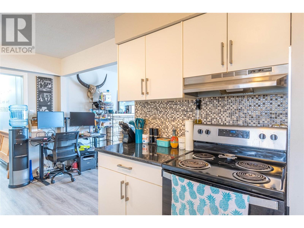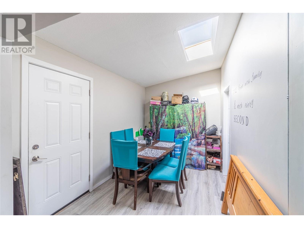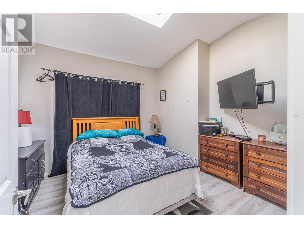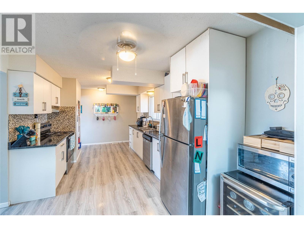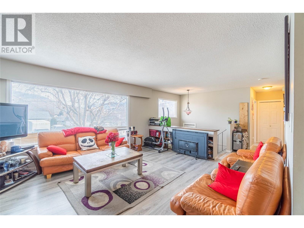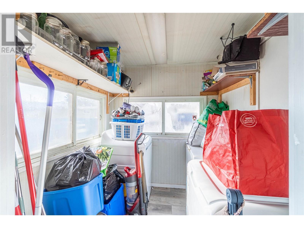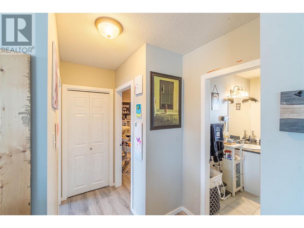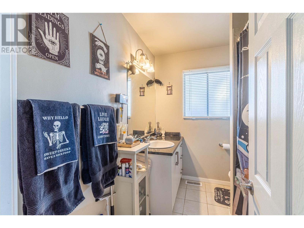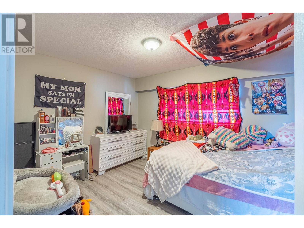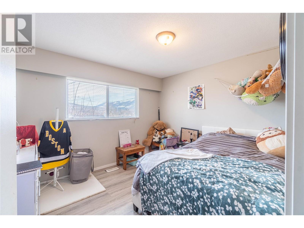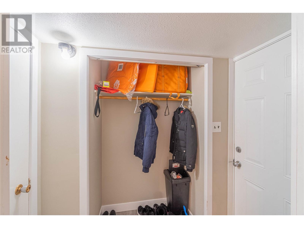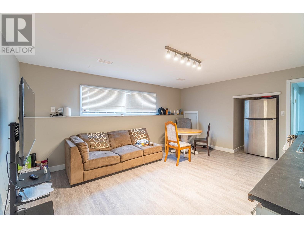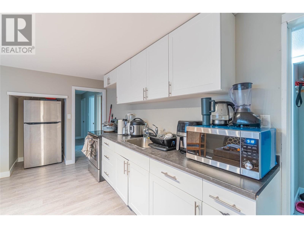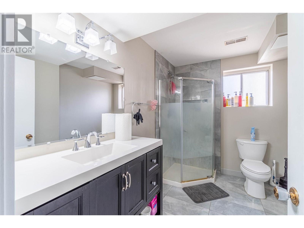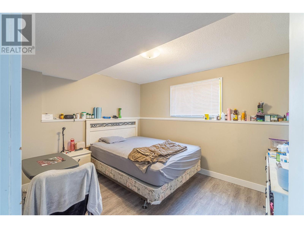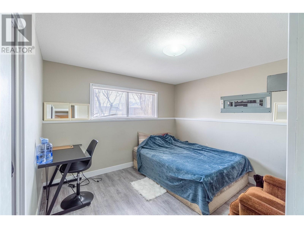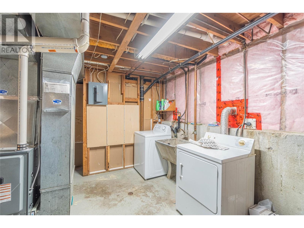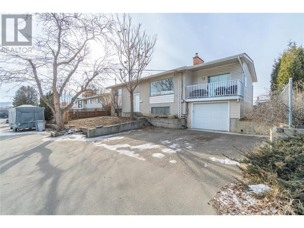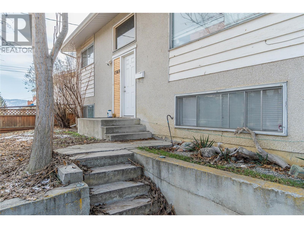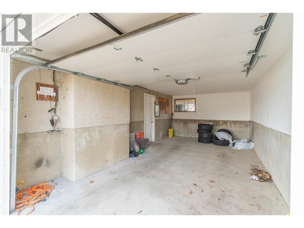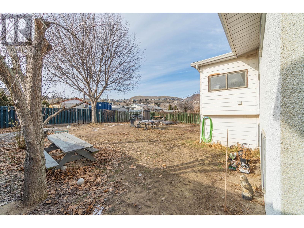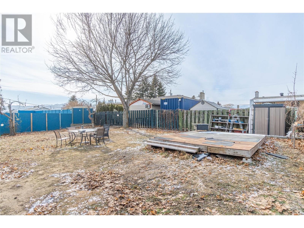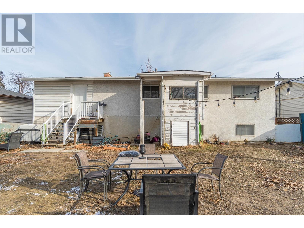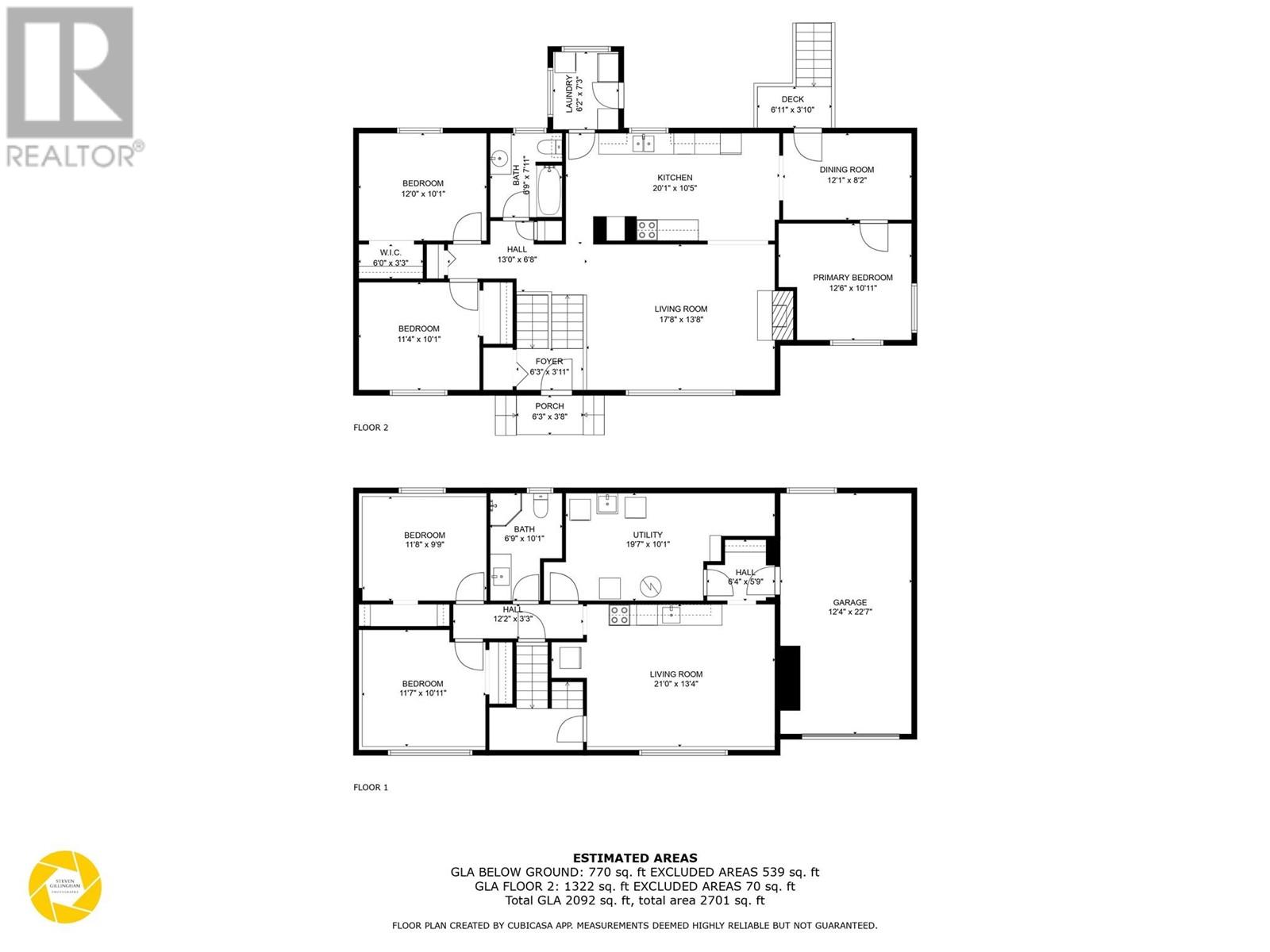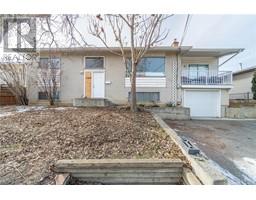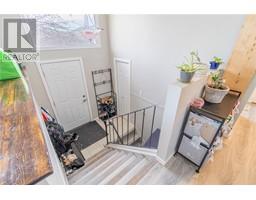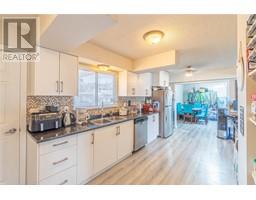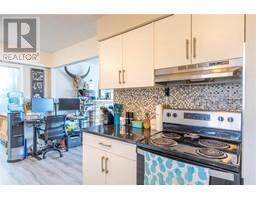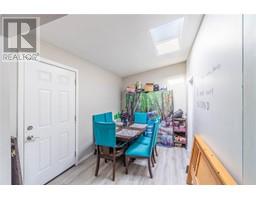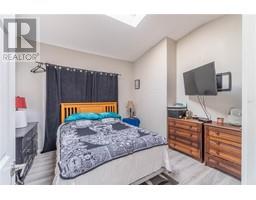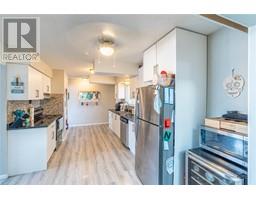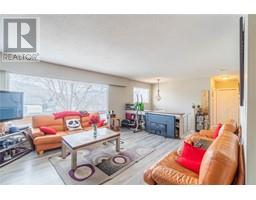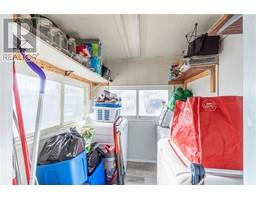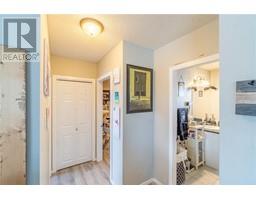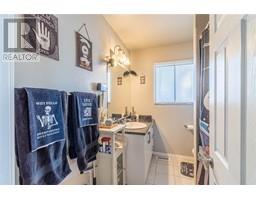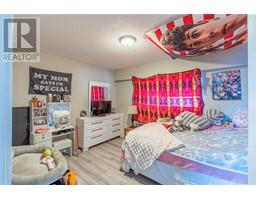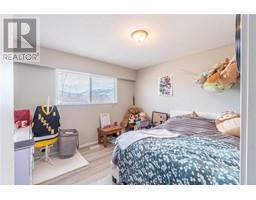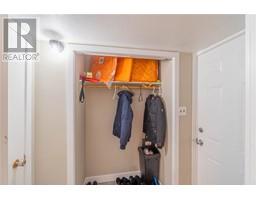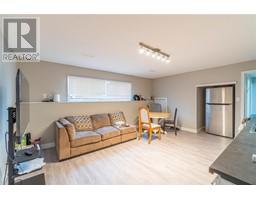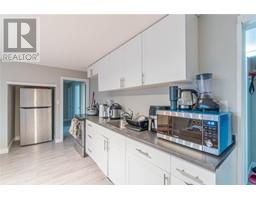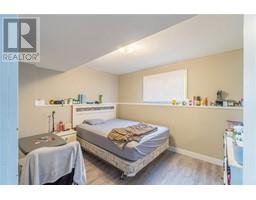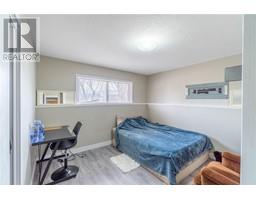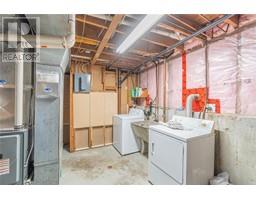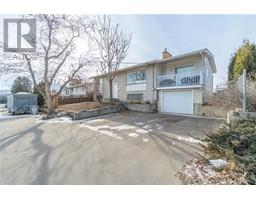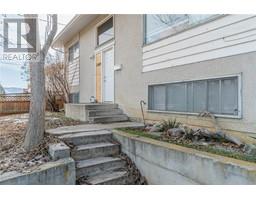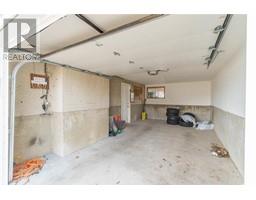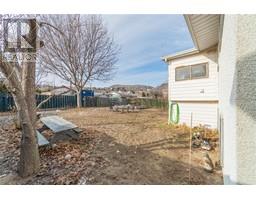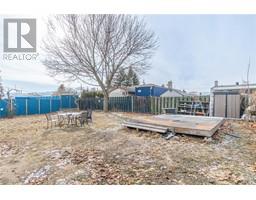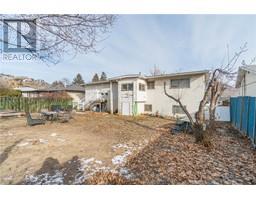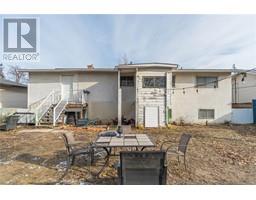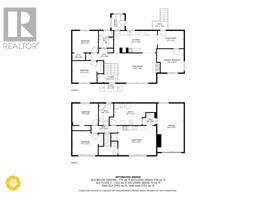1569 Westmount Drive Kamloops, British Columbia V2B 6A1
$649,900
Opportunity knocks with this 5 bedroom, 2 bathroom home offering two self contained units, which are both currently tenanted. Whether you're looking for a strong investment property or a home that fits extended family, this one's worth a look. The upper level is bright and airy, featuring skylights, large windows and a spacious layout with 3 bedrooms, a full 4 pc bathroom and laundry. As well as a good sized kitchen & dining area, all with direct access to a large backyard. Downstairs, the open concept lower unit includes 2 bedrooms, a 3 pc bath and a large utility room with laundry. A single car garage provides a secondary entrance and private parking for added convenience. With mature landscaping, lots of parking and a prime spot in the well established Westmount neighborhood, this property is full of long term potential. (id:27818)
Property Details
| MLS® Number | 10349560 |
| Property Type | Single Family |
| Neigbourhood | Westmount |
| Parking Space Total | 1 |
Building
| Bathroom Total | 2 |
| Bedrooms Total | 5 |
| Appliances | Range, Refrigerator, Dishwasher, Washer & Dryer |
| Basement Type | Full |
| Constructed Date | 1967 |
| Construction Style Attachment | Detached |
| Exterior Finish | Stucco, Vinyl Siding |
| Flooring Type | Mixed Flooring |
| Heating Type | Baseboard Heaters, Forced Air |
| Roof Material | Asphalt Shingle |
| Roof Style | Unknown |
| Stories Total | 2 |
| Size Interior | 2092 Sqft |
| Type | House |
| Utility Water | Municipal Water |
Parking
| Attached Garage | 1 |
| R V |
Land
| Acreage | No |
| Sewer | Municipal Sewage System |
| Size Irregular | 0.15 |
| Size Total | 0.15 Ac|under 1 Acre |
| Size Total Text | 0.15 Ac|under 1 Acre |
| Zoning Type | Unknown |
Rooms
| Level | Type | Length | Width | Dimensions |
|---|---|---|---|---|
| Basement | Laundry Room | 19'7'' x 10'1'' | ||
| Basement | Bedroom | 11'7'' x 10'11'' | ||
| Basement | Bedroom | 11'8'' x 9'9'' | ||
| Basement | 3pc Bathroom | Measurements not available | ||
| Basement | Living Room | 21' x 13'4'' | ||
| Main Level | Bedroom | 11'4'' x 10'1'' | ||
| Main Level | Bedroom | 12' x 10'1'' | ||
| Main Level | 4pc Bathroom | Measurements not available | ||
| Main Level | Primary Bedroom | 12'6'' x 10'11'' | ||
| Main Level | Dining Room | 12'1'' x 8'2'' | ||
| Main Level | Kitchen | 20'1'' x 10'5'' | ||
| Main Level | Living Room | 17'8'' x 13'8'' |
https://www.realtor.ca/real-estate/28372704/1569-westmount-drive-kamloops-westmount
Interested?
Contact us for more information

Shauna Bymoen
Personal Real Estate Corporation
7 - 1315 Summit Dr.
Kamloops, British Columbia V2C 5R9
(250) 869-0101
