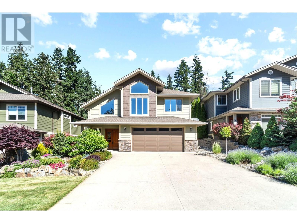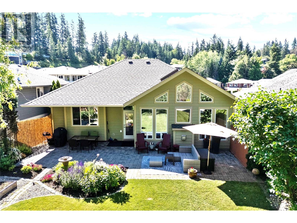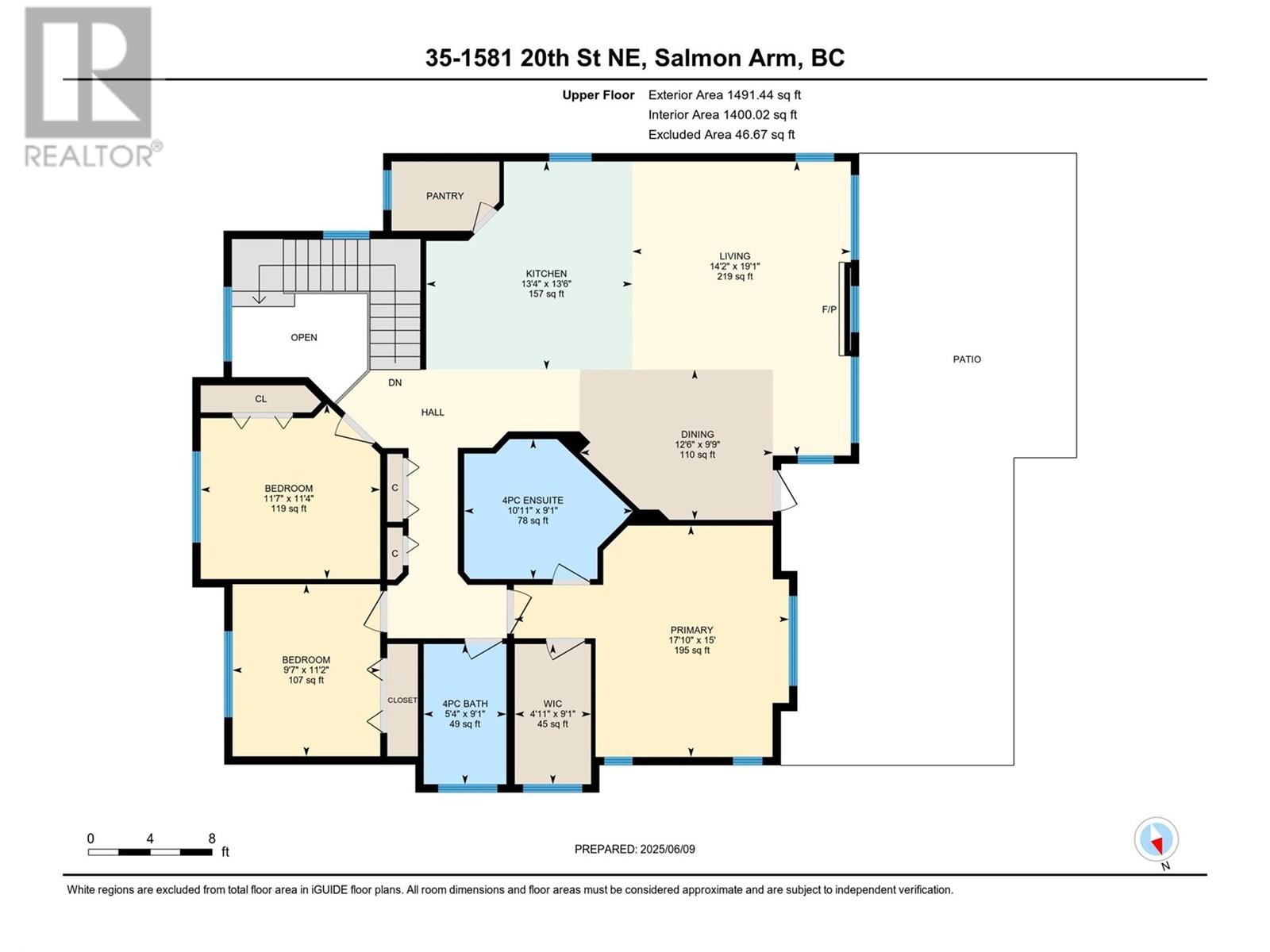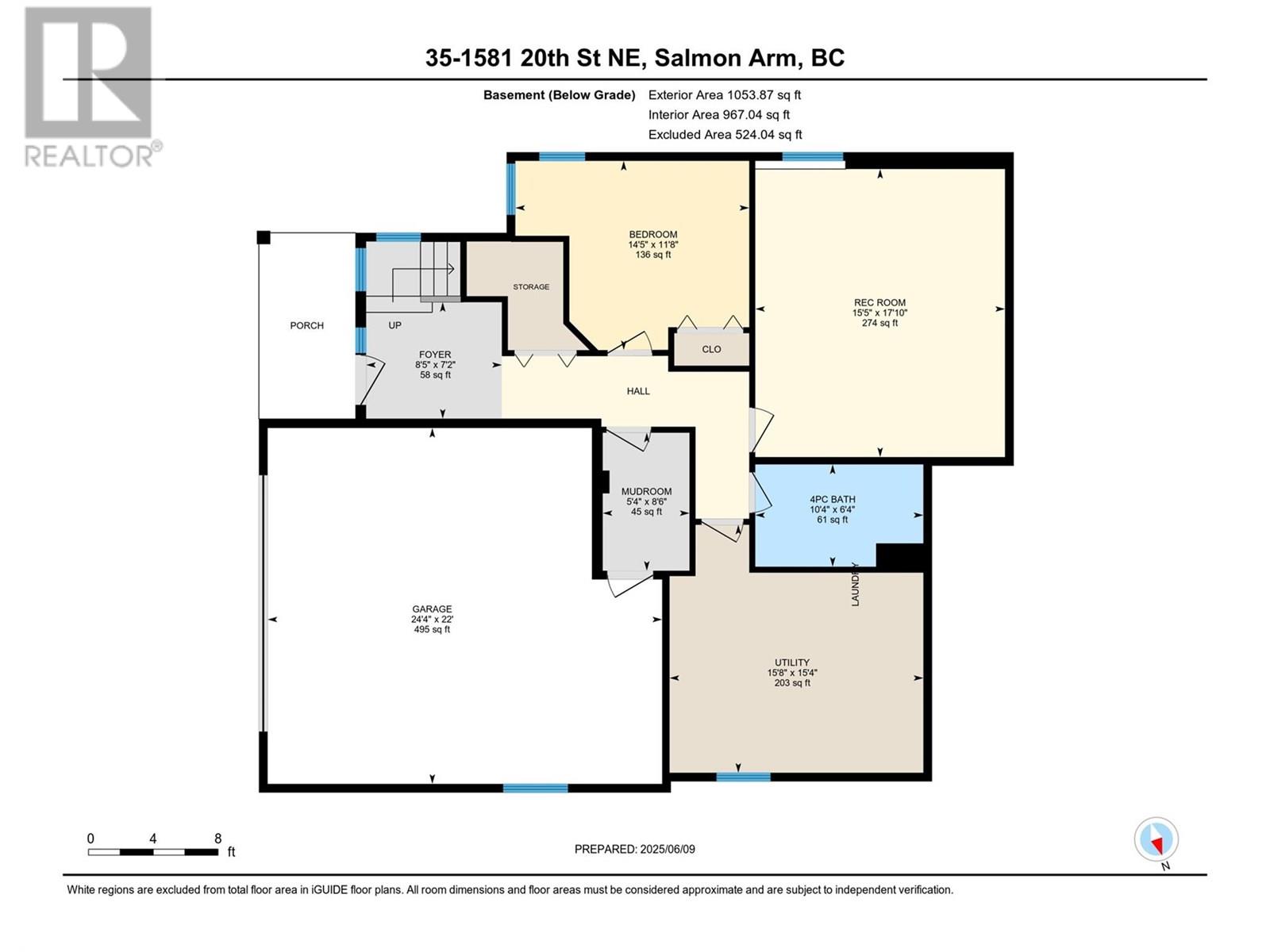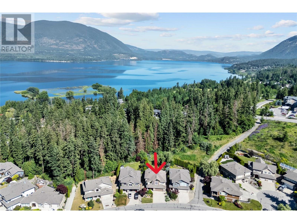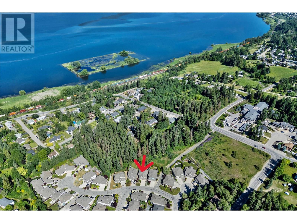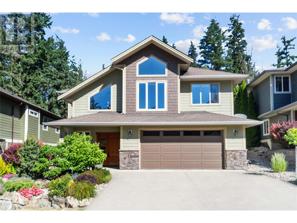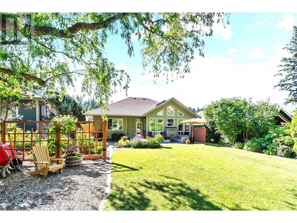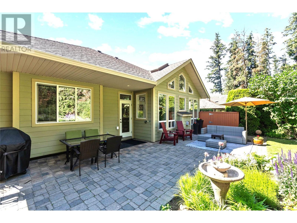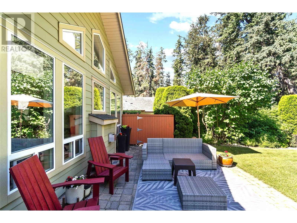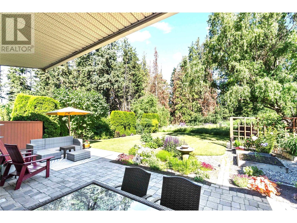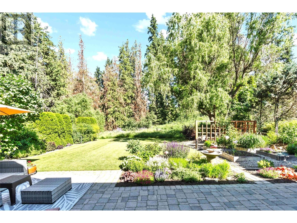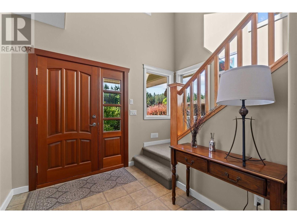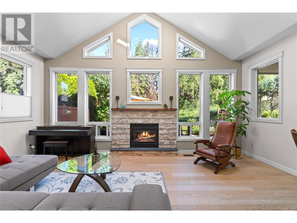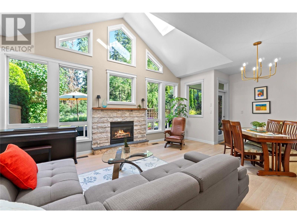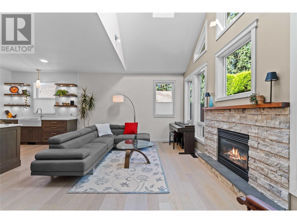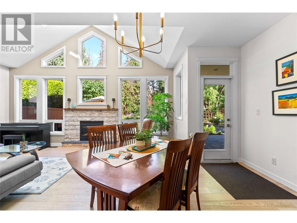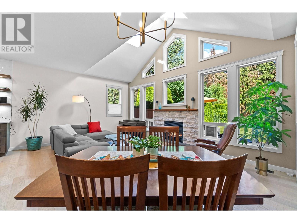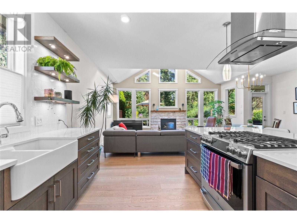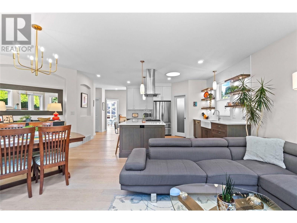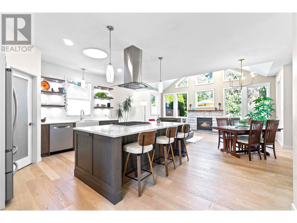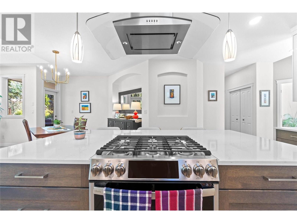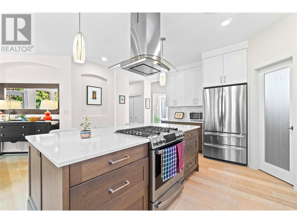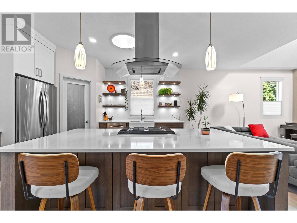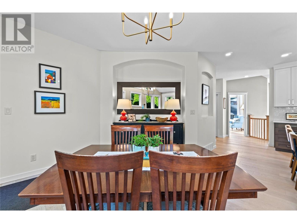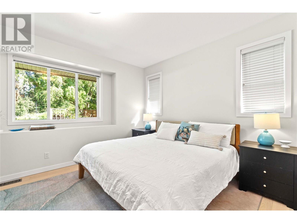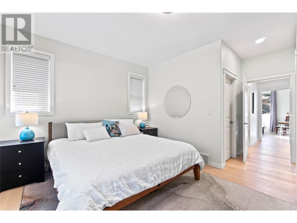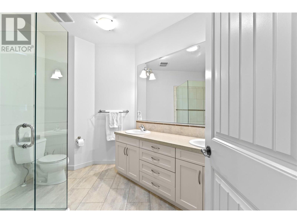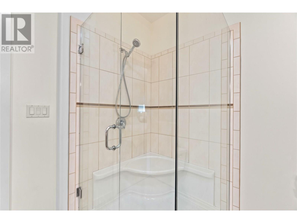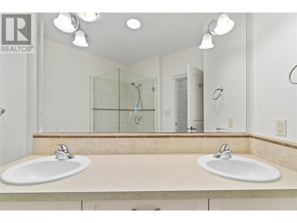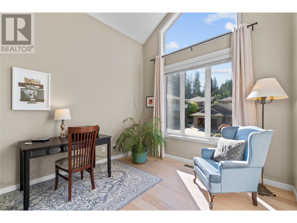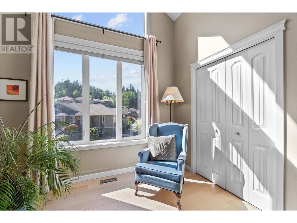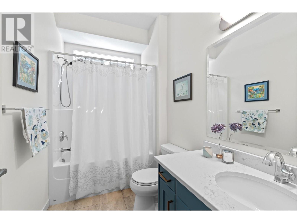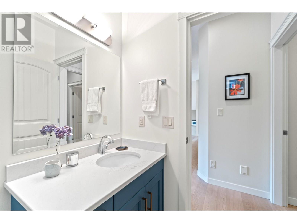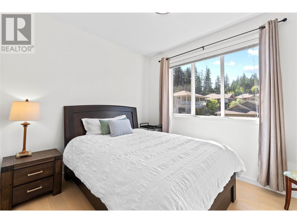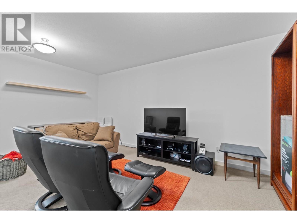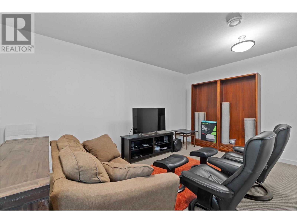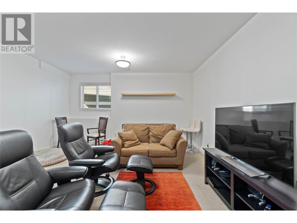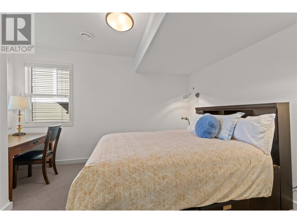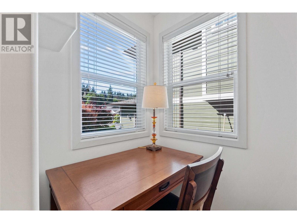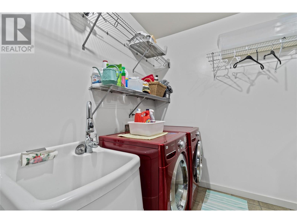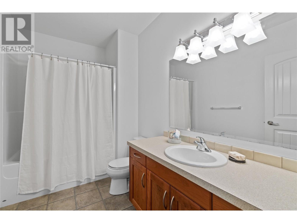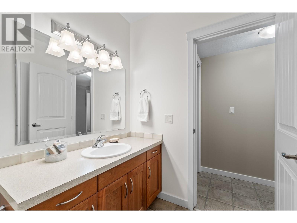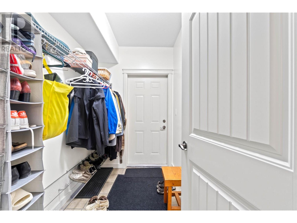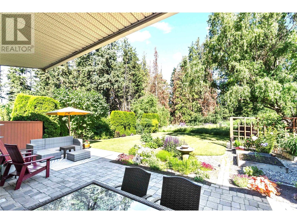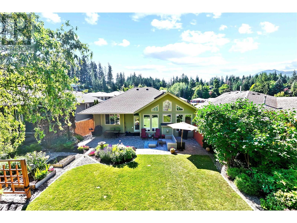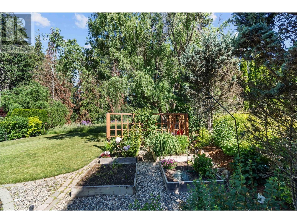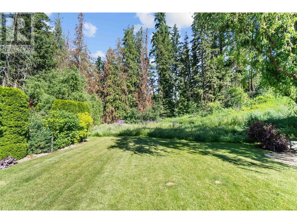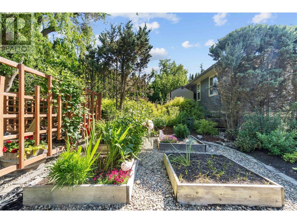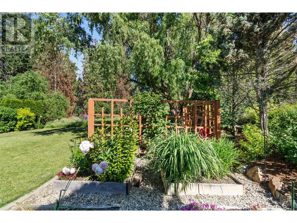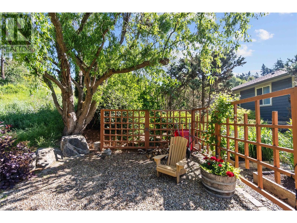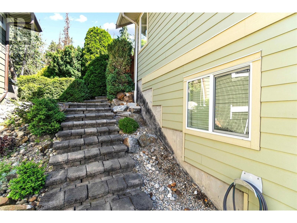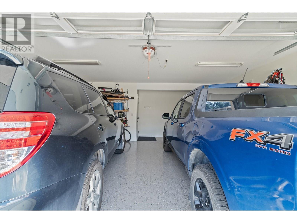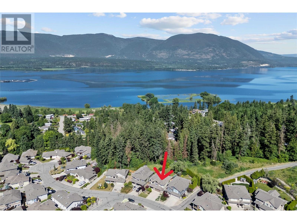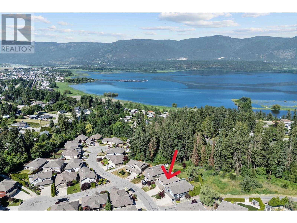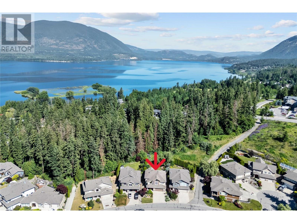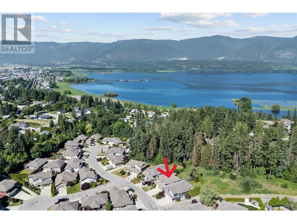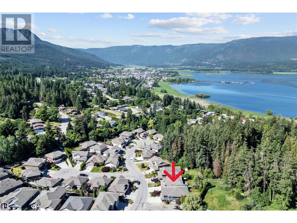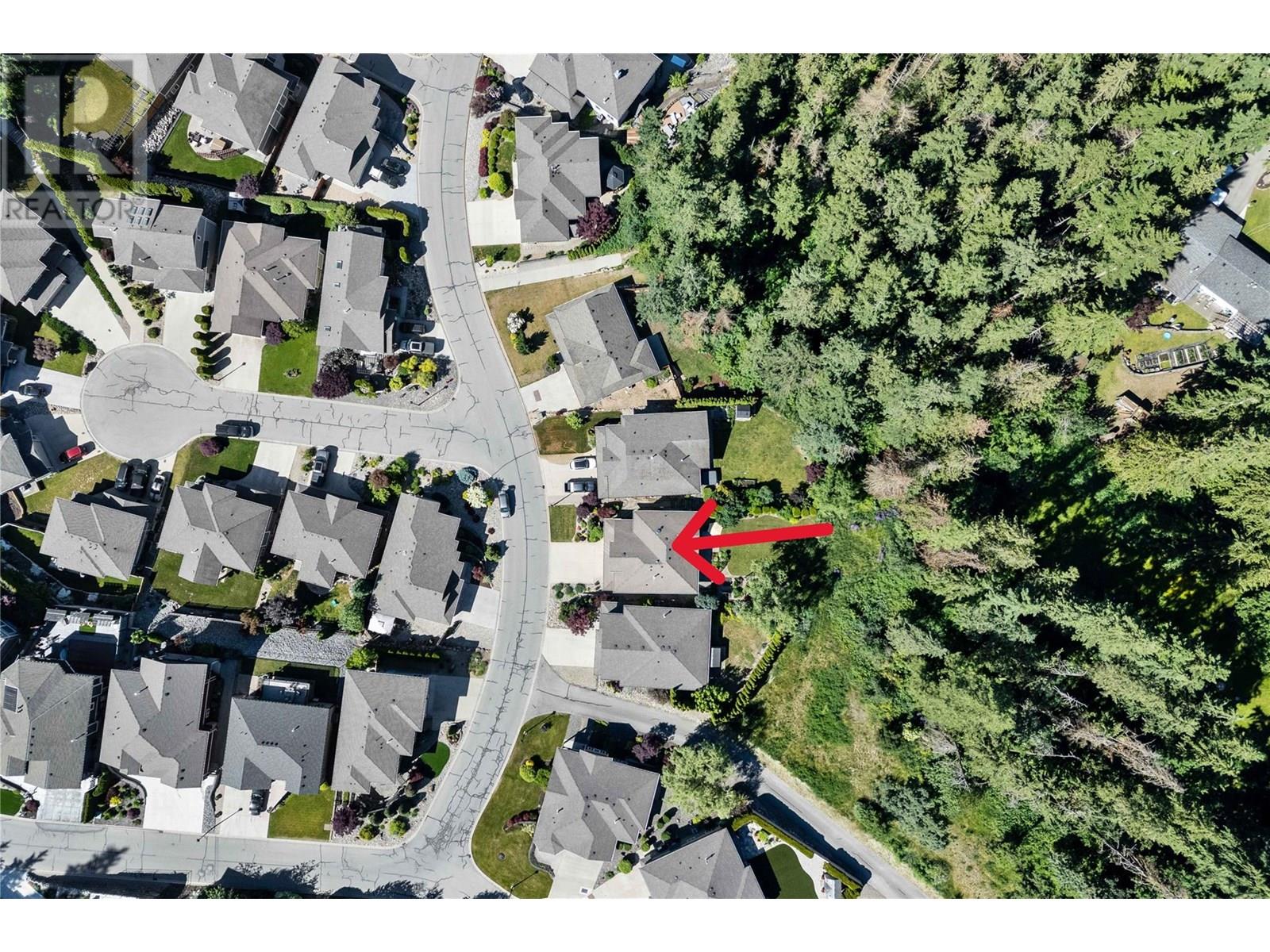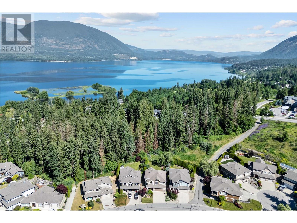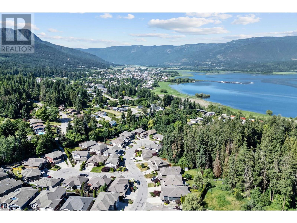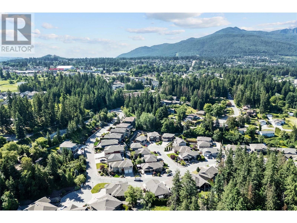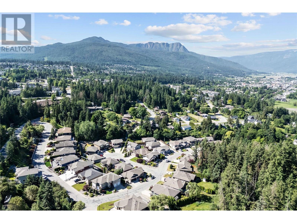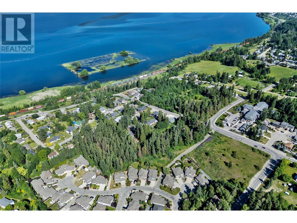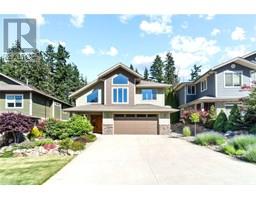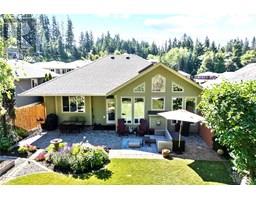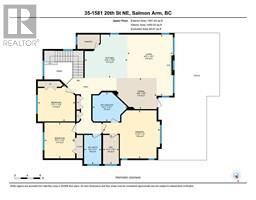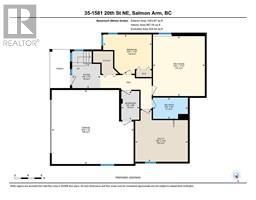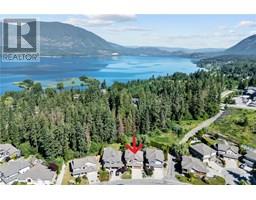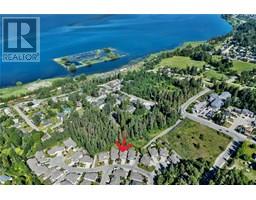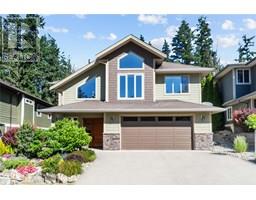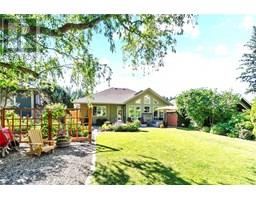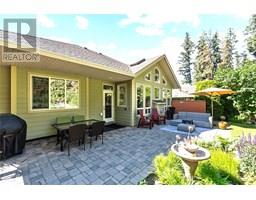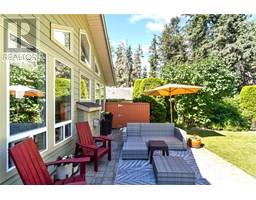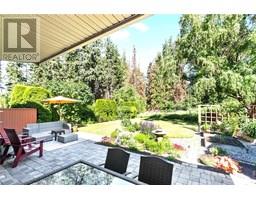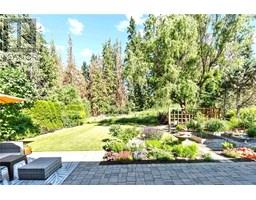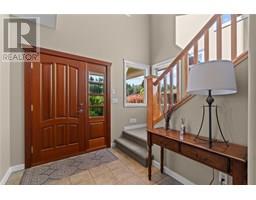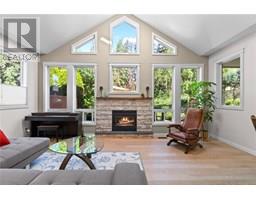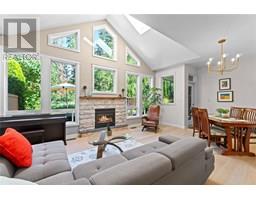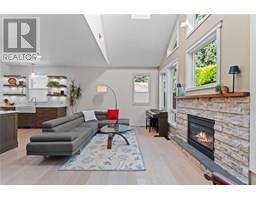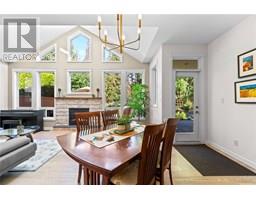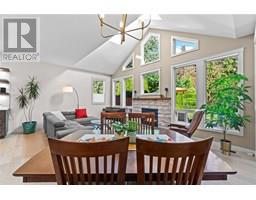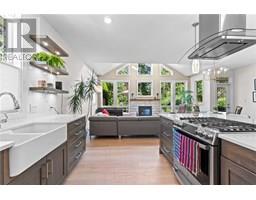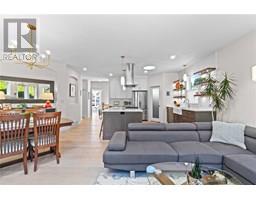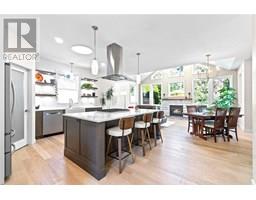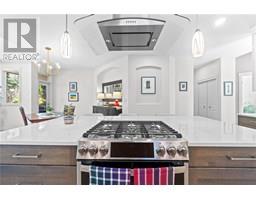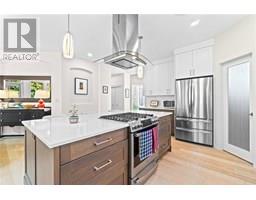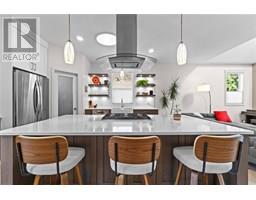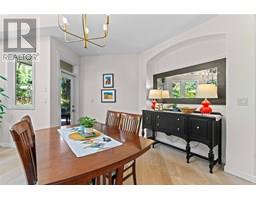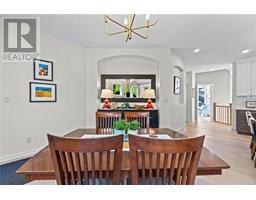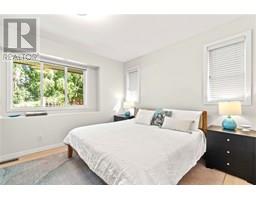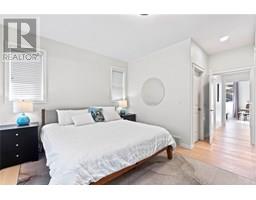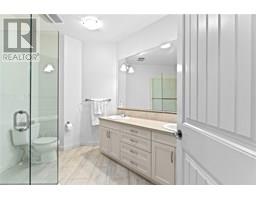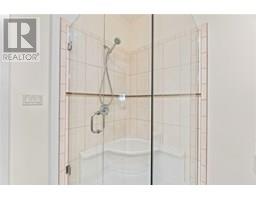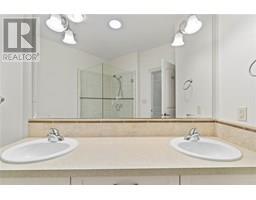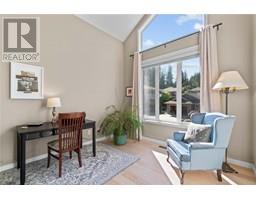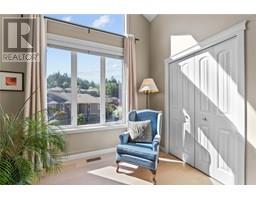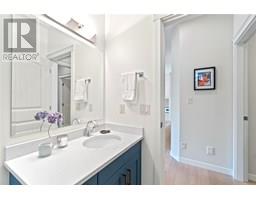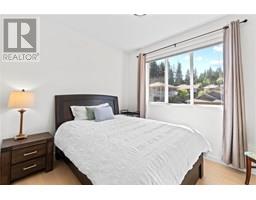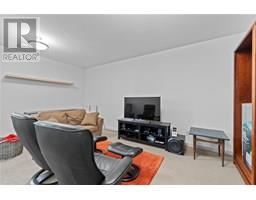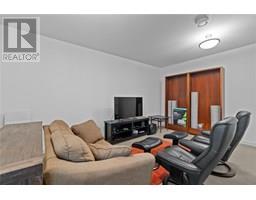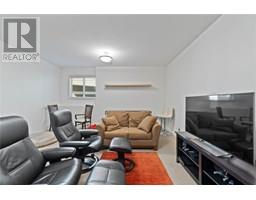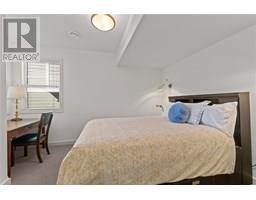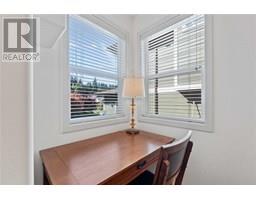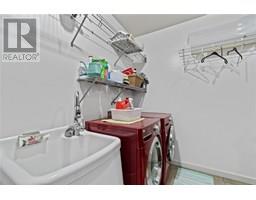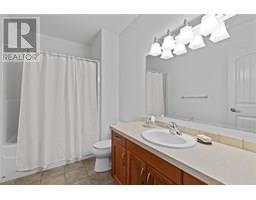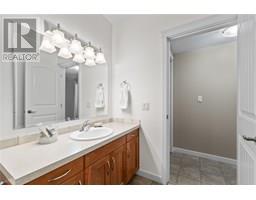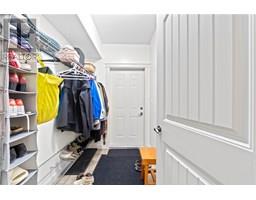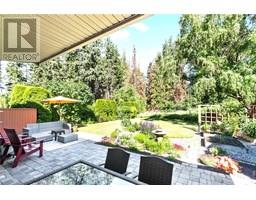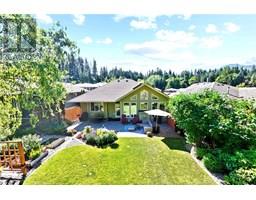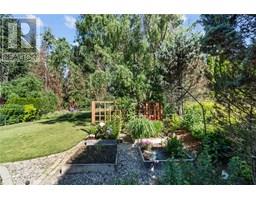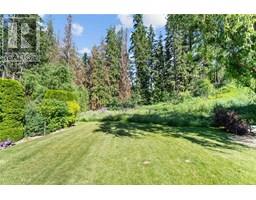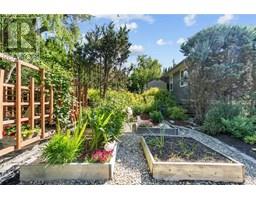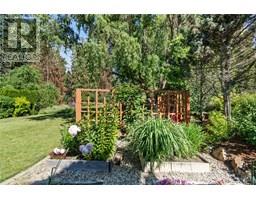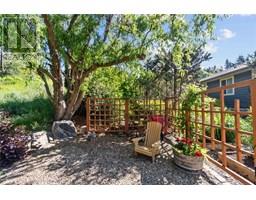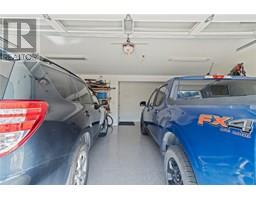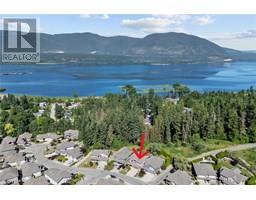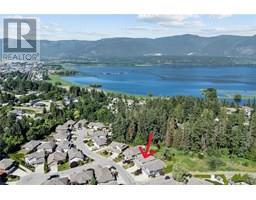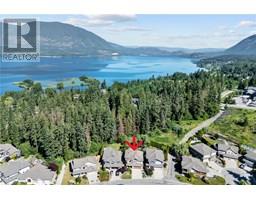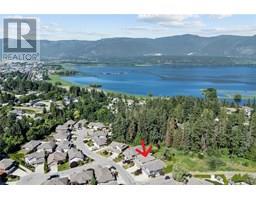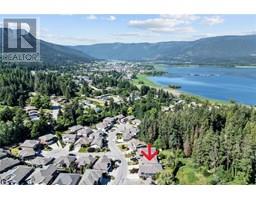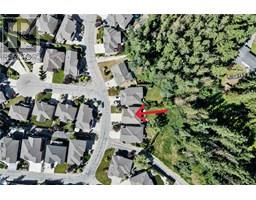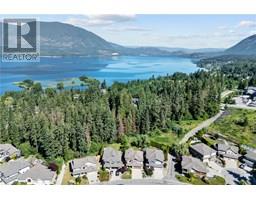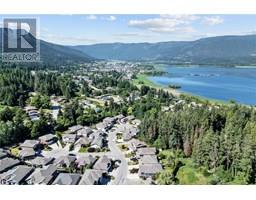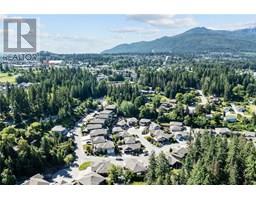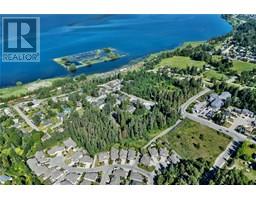1581 20th Street Ne Unit# 35 Salmon Arm, British Columbia V1E 0A7
$869,900Maintenance, Reserve Fund Contributions, Other, See Remarks
$71 Monthly
Maintenance, Reserve Fund Contributions, Other, See Remarks
$71 MonthlyLOCATION! PRIVATE BACK YARD! BEAUTIFUL HOME! Pride-of-ownership truly shines throughout this entire elegant & classy home. Let's start with the AMAZING OUTDOOR SPACE – you will fall in love with the privacy of the backyard that backs onto Hoadley Park & boasts a large patio for family gatherings or entertaining, garden boxes & beautifully landscaped yard with underground sprinklers. Enter into a welcoming foyer and head up the stairs where you will be wowed by the amazing renovations starting with the high-end, engineered oak hardwood floors, gorgeous kitchen by Rennaissance Fine Cabinetry that features island, quartz countertops, pantry, custom open shelving with under-shelf LED lighting, high-end appliances, dining area with dimmable chandelier, spectacular wall of windows in the living room that overlooks the private backyard & offers a beautiful ledgestone tile fireplace surround with custom walnut mantle & quartz base. 3 bedrooms on the main floor that include spacious primary bedroom with full ensuite & walk-in closet. The immaculate walk-out basement has a freshly painted full bath, bedroom & family/TV room, large laundry/utility room & mud room with entrance to the double garage with recently applied epoxy to the floor. Central vac, central air, sun tunnels, Gas BBQ outlet, partially covered patio &, garden beds with drips in front yard. The upgrades are extensive on this home. Walking distance to schools, arena, rec center & shopping. (id:27818)
Property Details
| MLS® Number | 10351646 |
| Property Type | Single Family |
| Neigbourhood | NE Salmon Arm |
| Community Name | Willow Cove |
| Features | Central Island |
| Parking Space Total | 2 |
| View Type | Mountain View |
Building
| Bathroom Total | 3 |
| Bedrooms Total | 4 |
| Appliances | Refrigerator, Dishwasher, Range - Gas, Hood Fan, Washer & Dryer |
| Basement Type | Partial |
| Constructed Date | 2007 |
| Construction Style Attachment | Detached |
| Cooling Type | Central Air Conditioning |
| Fireplace Fuel | Gas |
| Fireplace Present | Yes |
| Fireplace Type | Unknown |
| Flooring Type | Carpeted, Linoleum, Wood |
| Heating Type | Forced Air, See Remarks |
| Roof Material | Asphalt Shingle |
| Roof Style | Unknown |
| Stories Total | 2 |
| Size Interior | 2544 Sqft |
| Type | House |
| Utility Water | Municipal Water |
Parking
| Attached Garage | 2 |
Land
| Acreage | No |
| Landscape Features | Underground Sprinkler |
| Sewer | Municipal Sewage System |
| Size Irregular | 0.13 |
| Size Total | 0.13 Ac|under 1 Acre |
| Size Total Text | 0.13 Ac|under 1 Acre |
| Zoning Type | Unknown |
Rooms
| Level | Type | Length | Width | Dimensions |
|---|---|---|---|---|
| Basement | 4pc Bathroom | 6'3'' x 10'4'' | ||
| Basement | Laundry Room | 12'4'' x 15'8'' | ||
| Basement | Family Room | 15'4'' x 17'9'' | ||
| Basement | Bedroom | 10'3'' x 13'8'' | ||
| Basement | Foyer | 10'11'' x 8'4'' | ||
| Main Level | Dining Room | 11'8'' x 13'8'' | ||
| Main Level | 4pc Bathroom | 8'11'' x 5'4'' | ||
| Main Level | Bedroom | 11'7'' x 10'5'' | ||
| Main Level | Bedroom | 9'7'' x 11'1'' | ||
| Main Level | 4pc Ensuite Bath | 10'11'' x 9'1'' | ||
| Main Level | Primary Bedroom | 11'5'' x 14'11'' | ||
| Main Level | Living Room | 13'10'' x 11'8'' | ||
| Main Level | Kitchen | 13'6'' x 17'5'' |
https://www.realtor.ca/real-estate/28451346/1581-20th-street-ne-unit-35-salmon-arm-ne-salmon-arm
Interested?
Contact us for more information

Linda Clarke
www.lindaclarke.ca/

#105-650 Trans Canada Hwy
Salmon Arm, British Columbia V1E 2S6
(250) 832-7051
(250) 832-2777
https://www.remaxshuswap.ca/
