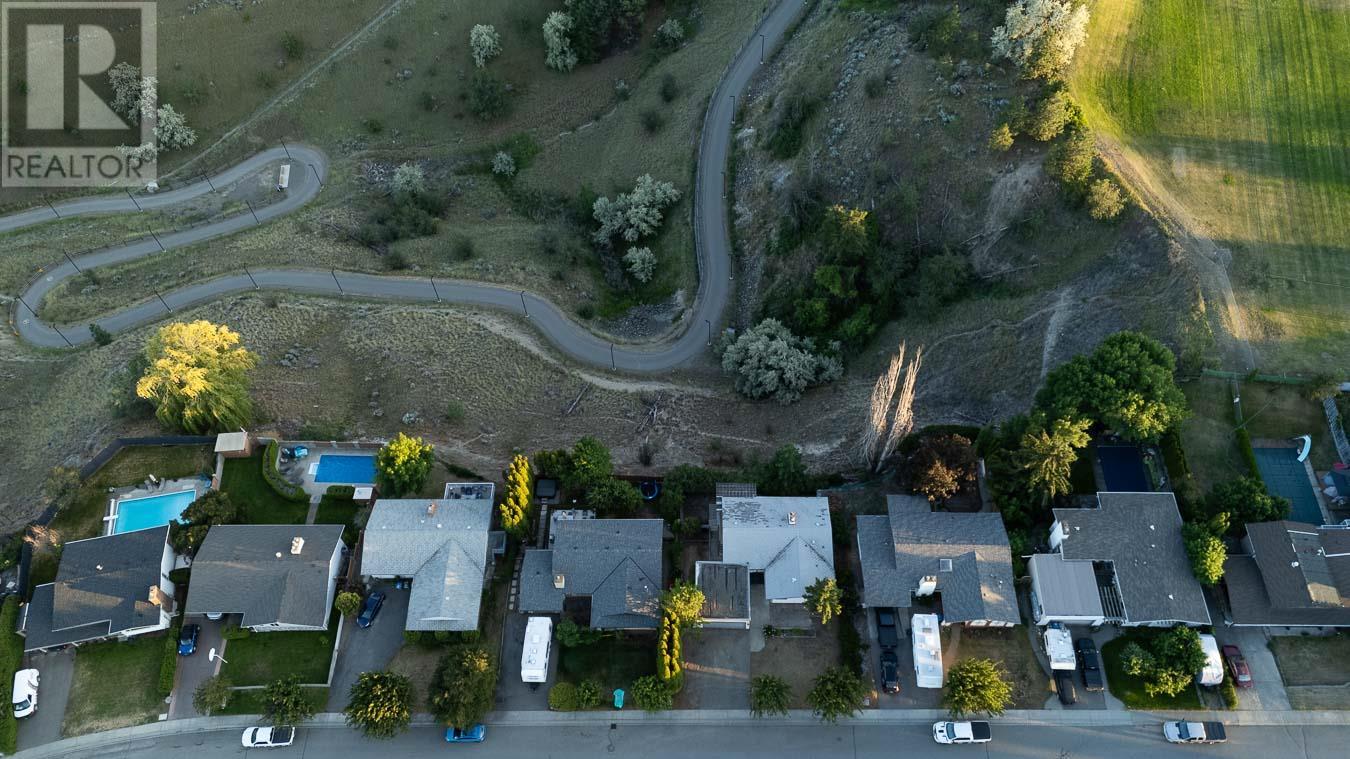159 Arrowstone Drive Kamloops, British Columbia V2C 1P6
$599,900
Investor or Contractor Special – Prime View Lot in One of Kamloops’ Best Neighborhoods! Unlock the full potential of this 4 bedroom, 2 bathroom home, boasting 2,297 sq. ft. of space on a generous 7,150 sq. ft. view lot in one of Kamloops’ most desirable neighborhoods. This is the perfect project for an investor, flipper, or contractor looking to transform a well-located property into something truly special. Upstairs features 3 bedrooms and a full bath, while the lower level includes 1 bedroom and a 1-piece bath — an excellent canvas for a full suite. With roughed-in plumbing and a separate entry, the basement offers clear suite potential for added value or rental income. Additional highlights: Newer furnace and AC, Spacious 2-car garage + RV parking, Stunning views and great lot layout, Close to schools, shopping, transit, and amenities. This is a rare chance to renovate, add value, and capitalize on location. Bring your ideas and turn this into a dream home or lucrative investment! (id:27818)
Property Details
| MLS® Number | 10351384 |
| Property Type | Single Family |
| Neigbourhood | Sahali |
| Parking Space Total | 2 |
Building
| Bathroom Total | 2 |
| Bedrooms Total | 4 |
| Appliances | Refrigerator, Dryer, Oven, Washer |
| Architectural Style | Ranch |
| Basement Type | Full |
| Constructed Date | 1973 |
| Construction Style Attachment | Detached |
| Exterior Finish | Stucco |
| Flooring Type | Carpeted, Wood, Tile |
| Half Bath Total | 1 |
| Heating Type | Forced Air, See Remarks |
| Roof Material | Asphalt Shingle |
| Roof Style | Unknown |
| Stories Total | 2 |
| Size Interior | 2422 Sqft |
| Type | House |
| Utility Water | Municipal Water |
Parking
| Attached Garage | 2 |
Land
| Acreage | No |
| Sewer | Municipal Sewage System |
| Size Irregular | 0.16 |
| Size Total | 0.16 Ac|under 1 Acre |
| Size Total Text | 0.16 Ac|under 1 Acre |
| Zoning Type | Residential |
Rooms
| Level | Type | Length | Width | Dimensions |
|---|---|---|---|---|
| Basement | Laundry Room | 7' x 6' | ||
| Basement | Other | 17' x 10' | ||
| Basement | Bedroom | 13' x 10' | ||
| Basement | 1pc Bathroom | Measurements not available | ||
| Main Level | Bedroom | 11' x 9' | ||
| Main Level | Bedroom | 12' x 10' | ||
| Main Level | 4pc Bathroom | Measurements not available | ||
| Main Level | Primary Bedroom | 13'6'' x 11'6'' | ||
| Main Level | Kitchen | 13' x 10'6'' | ||
| Main Level | Dining Room | 10' x 10' | ||
| Main Level | Living Room | 13' x 16' |
https://www.realtor.ca/real-estate/28437704/159-arrowstone-drive-kamloops-sahali
Interested?
Contact us for more information

Joe Doyle
Personal Real Estate Corporation

109 Victoria Street
Kamloops, British Columbia V2C 1Z4
(778) 471-1498
(778) 471-1793






























































































