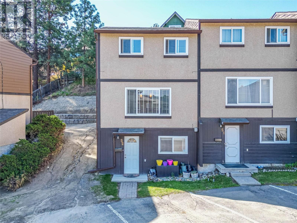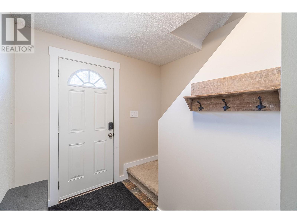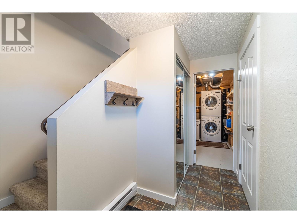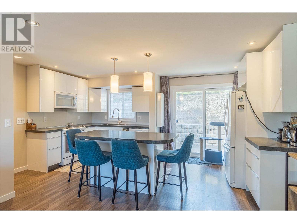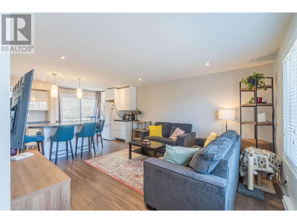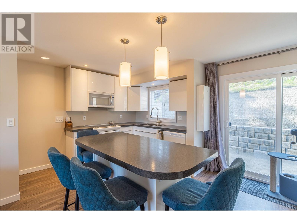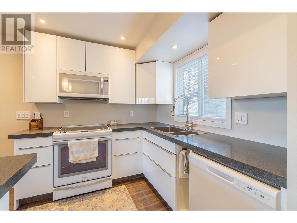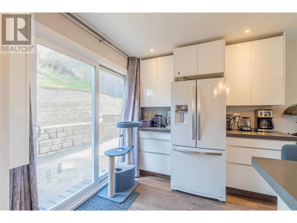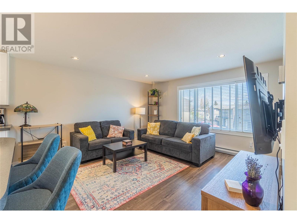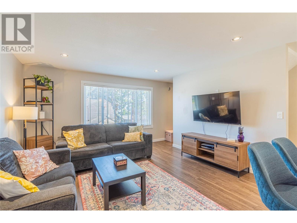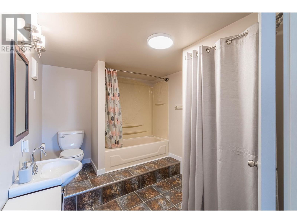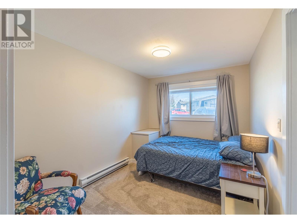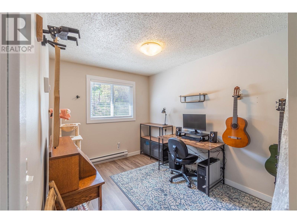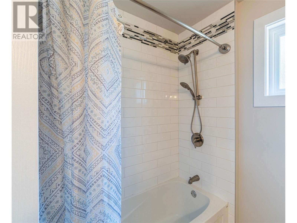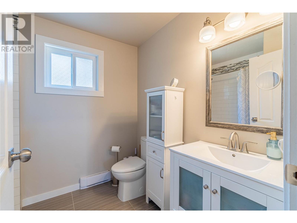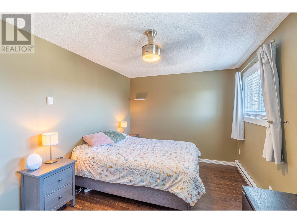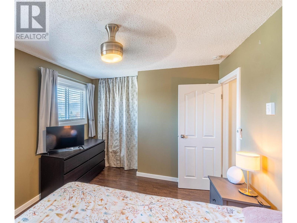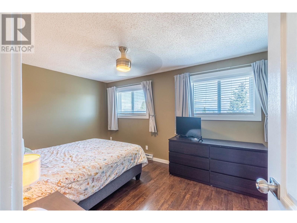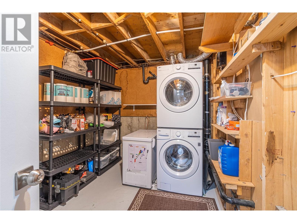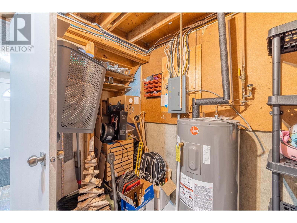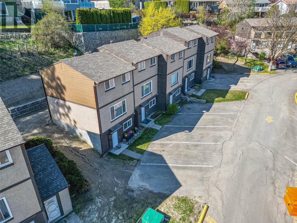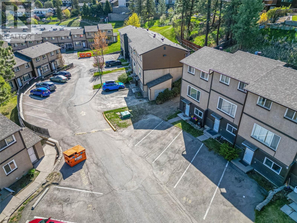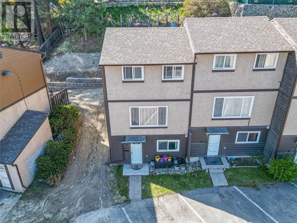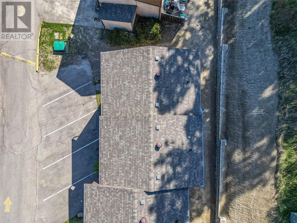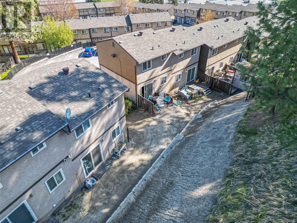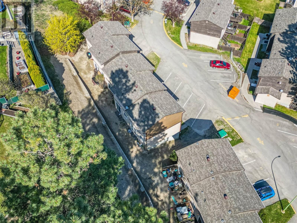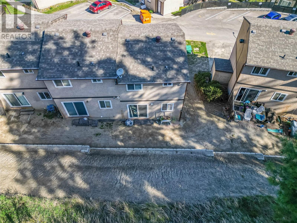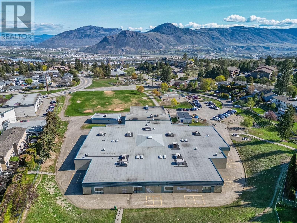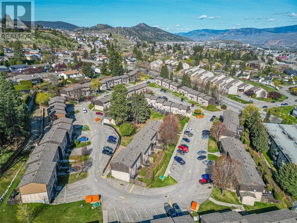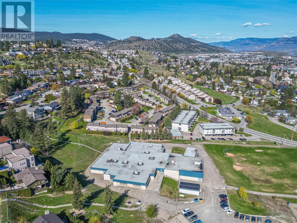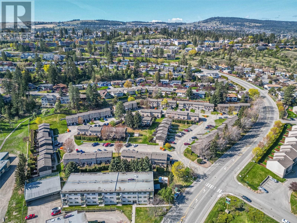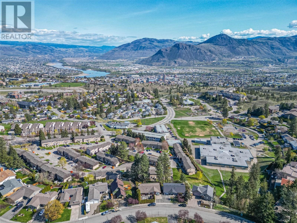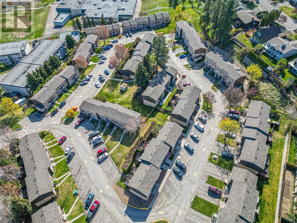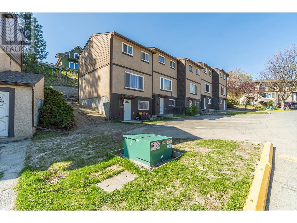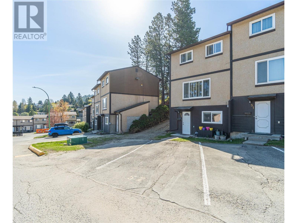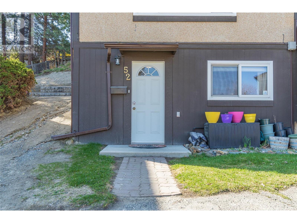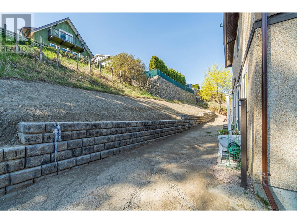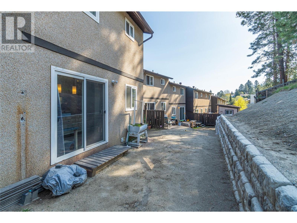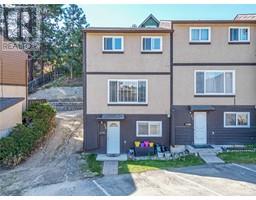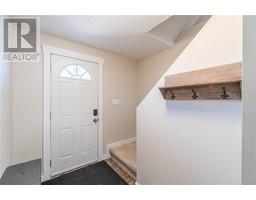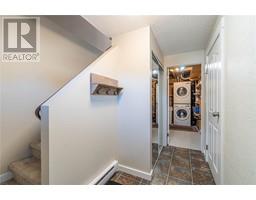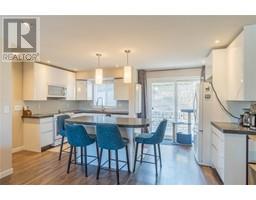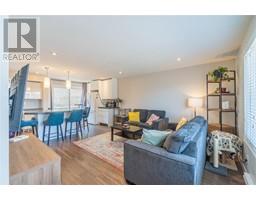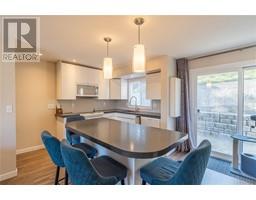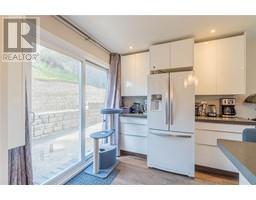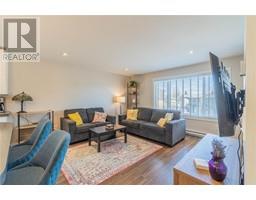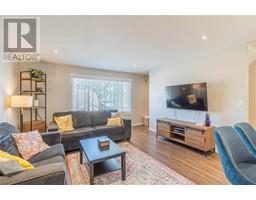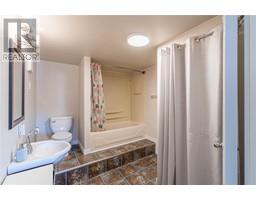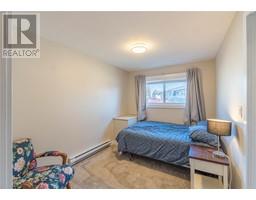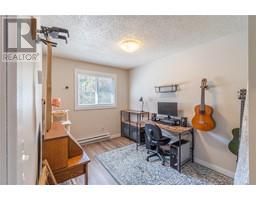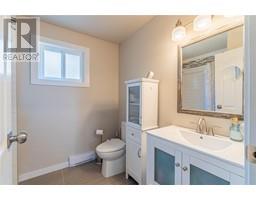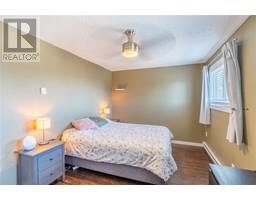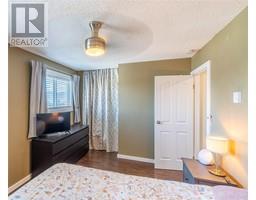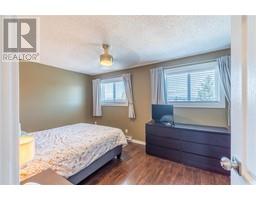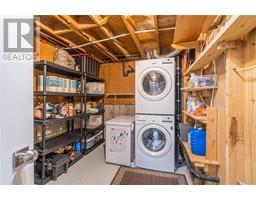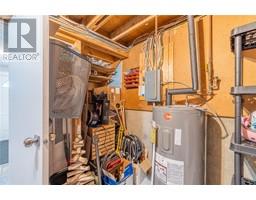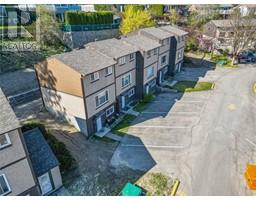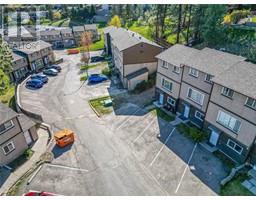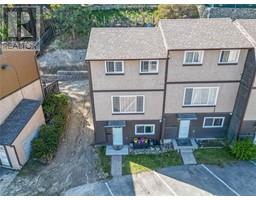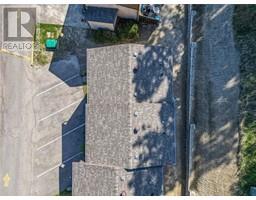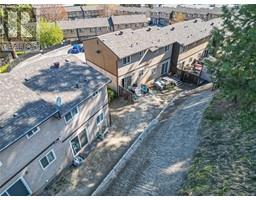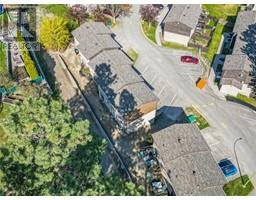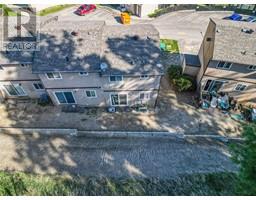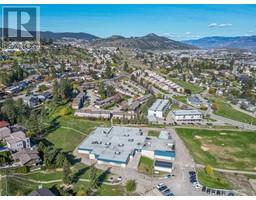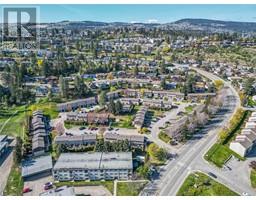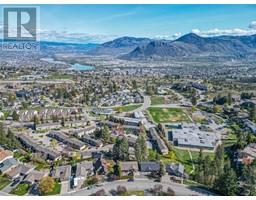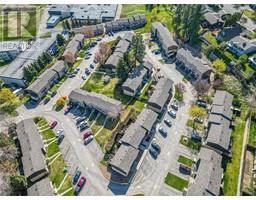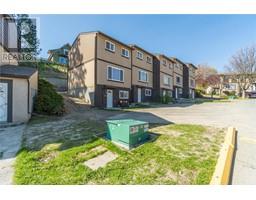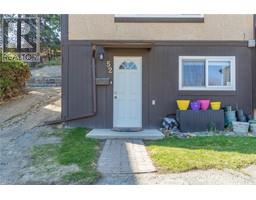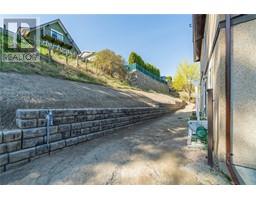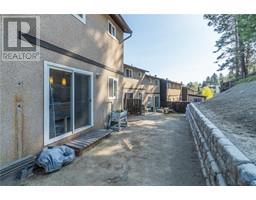1605 Summit Drive Unit# 52 Kamloops, British Columbia V2E 2A5
$399,900Maintenance, Insurance, Ground Maintenance, Property Management, Sewer, Waste Removal, Water
$415.24 Monthly
Maintenance, Insurance, Ground Maintenance, Property Management, Sewer, Waste Removal, Water
$415.24 MonthlyWelcome to this stylish and move in ready 3 bedroom, 2 full bathroom townhome, ideally located in the heart of Sahali, perfect for first-time home buyers or investors. Step inside to a bright and modern open concept layout featuring a tastefully renovated kitchen with sleek white cabinetry and generous storage space. The spacious living area is flooded with natural light from a large picture window, offering beautiful mountain views. Off the kitchen, a patio door leads to a common space that you can make your own(with strata approval of course). Upstairs, you'll find two good sized bedrooms and a renovated 4-piece bathroom with classic white subway tile and tile flooring. The fully finished basement offers a private third bedroom with a full ensuite bath, as well as a laundry/storage area. Additional features include one designated parking spot, updated windows and a 2 year old hot water tank. Easy to show with quick possession available—don’t miss this opportunity! Measurements are approximate; buyer to verify if deemed important. (id:27818)
Property Details
| MLS® Number | 10344863 |
| Property Type | Single Family |
| Neigbourhood | Sahali |
| Community Name | RIVERVIEW VILLAGE |
| Amenities Near By | Park, Recreation, Shopping |
| Parking Space Total | 1 |
Building
| Bathroom Total | 2 |
| Bedrooms Total | 3 |
| Appliances | Range, Refrigerator, Dishwasher, Microwave, Washer & Dryer |
| Constructed Date | 1976 |
| Construction Style Attachment | Attached |
| Exterior Finish | Stucco, Other |
| Flooring Type | Mixed Flooring |
| Heating Fuel | Electric |
| Heating Type | Baseboard Heaters |
| Roof Material | Asphalt Shingle |
| Roof Style | Unknown |
| Stories Total | 3 |
| Size Interior | 1296 Sqft |
| Type | Row / Townhouse |
| Utility Water | Municipal Water |
Parking
| See Remarks |
Land
| Acreage | No |
| Land Amenities | Park, Recreation, Shopping |
| Sewer | Municipal Sewage System |
| Size Total Text | Under 1 Acre |
| Zoning Type | Unknown |
Rooms
| Level | Type | Length | Width | Dimensions |
|---|---|---|---|---|
| Second Level | 4pc Bathroom | 7'1'' x 8'4'' | ||
| Second Level | Primary Bedroom | 10' x 17'5'' | ||
| Second Level | Bedroom | 13'1'' x 8'8'' | ||
| Basement | Utility Room | 11'1'' x 8'2'' | ||
| Basement | 4pc Ensuite Bath | Measurements not available | ||
| Basement | Bedroom | 11'4'' x 8'6'' | ||
| Main Level | Living Room | 12'5'' x 17'2'' | ||
| Main Level | Kitchen | 12'3'' x 17'3'' |
https://www.realtor.ca/real-estate/28209804/1605-summit-drive-unit-52-kamloops-sahali
Interested?
Contact us for more information
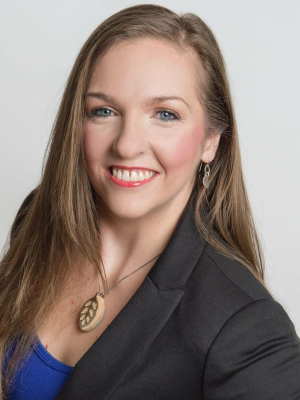
Amy Leaf
Personal Real Estate Corporation
https://www.facebook.com/Amy-Leaf-Royal-Lepage-Kamloops-Realty-1635982656719397/

258 Seymour Street
Kamloops, British Columbia V2C 2E5
(250) 374-3331
(250) 828-9544
https://www.remaxkamloops.ca/
