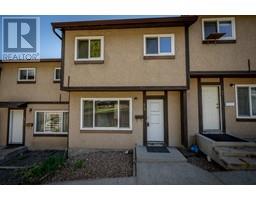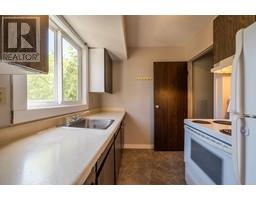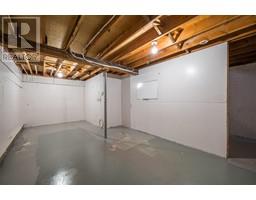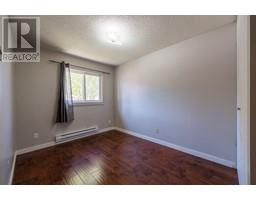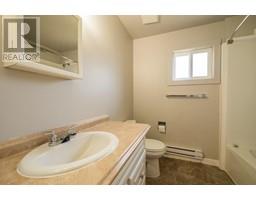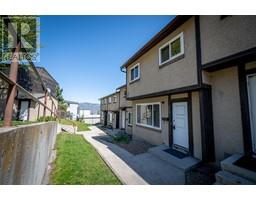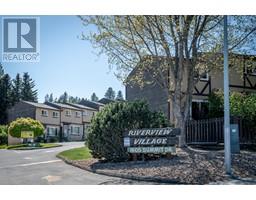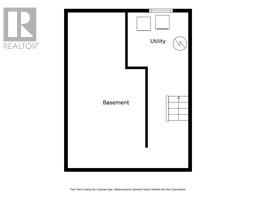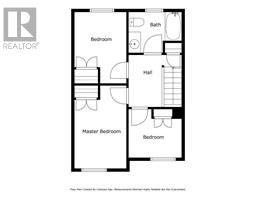1605 Summit Drive Unit# 74 Kamloops, British Columbia V2E 2A5
$364,900Maintenance, Insurance, Ground Maintenance, Property Management, Other, See Remarks, Sewer, Waste Removal, Water
$426.78 Monthly
Maintenance, Insurance, Ground Maintenance, Property Management, Other, See Remarks, Sewer, Waste Removal, Water
$426.78 MonthlyGreat starter home or investment property! This 3 bedroom townhouse is centrally located and backs on to the elementary school with lots of privacy and a cute yard. Enter through the main entry to find a good sized living and dining room space with updated hardwood flooring. The galley kitchen adjoins the dining room and there is access to the back porch and yard as well as downstairs access. The top floor includes 3 bedrooms, a full 4 piece bathroom and hardwood flooring throughout this level. The basement is ready for your ideas with a framed-off family room that is partially finished, a laundry room and storage. This unit is ready for it’s new owners with quick possession possible. It includes a single parking spot. There is on site visitor parking. Located steps to transportation, hiking and biking trails, elementary school and minutes to shopping. (id:27818)
Property Details
| MLS® Number | 10346428 |
| Property Type | Single Family |
| Neigbourhood | Sahali |
| Community Name | RIVERVIEW VILLAGE |
| Amenities Near By | Public Transit, Park, Recreation, Schools, Shopping |
| Community Features | Family Oriented |
| Features | Level Lot |
| Parking Space Total | 1 |
| View Type | Mountain View, View (panoramic) |
Building
| Bathroom Total | 1 |
| Bedrooms Total | 3 |
| Appliances | Range, Refrigerator, Washer & Dryer |
| Architectural Style | Split Level Entry |
| Basement Type | Full |
| Constructed Date | 1975 |
| Construction Style Attachment | Attached |
| Construction Style Split Level | Other |
| Exterior Finish | Other |
| Flooring Type | Mixed Flooring |
| Heating Fuel | Electric |
| Roof Material | Asphalt Shingle |
| Roof Style | Unknown |
| Stories Total | 3 |
| Size Interior | 1296 Sqft |
| Type | Row / Townhouse |
| Utility Water | Municipal Water |
Land
| Access Type | Easy Access |
| Acreage | No |
| Fence Type | Not Fenced |
| Land Amenities | Public Transit, Park, Recreation, Schools, Shopping |
| Landscape Features | Landscaped, Level |
| Sewer | Municipal Sewage System |
| Size Total Text | Under 1 Acre |
| Zoning Type | Unknown |
Rooms
| Level | Type | Length | Width | Dimensions |
|---|---|---|---|---|
| Second Level | 4pc Bathroom | 8'7'' x 6'7'' | ||
| Second Level | Bedroom | 8'7'' x 7'10'' | ||
| Second Level | Bedroom | 8'5'' x 11'6'' | ||
| Second Level | Primary Bedroom | 8'5'' x 13'5'' | ||
| Basement | Utility Room | 8'9'' x 7'10'' | ||
| Basement | Storage | 17'4'' x 18'4'' | ||
| Basement | Recreation Room | 17'4'' x 18'4'' | ||
| Main Level | Kitchen | 8'1'' x 7'2'' | ||
| Main Level | Dining Room | 8'11'' x 7'8'' | ||
| Main Level | Living Room | 17'4'' x 16' |
https://www.realtor.ca/real-estate/28262395/1605-summit-drive-unit-74-kamloops-sahali
Interested?
Contact us for more information
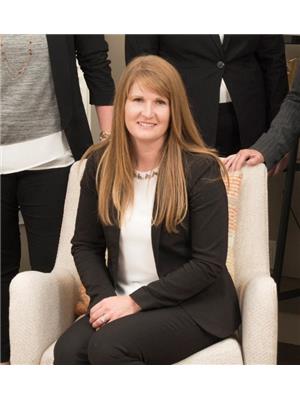
Kirsten Mason
Personal Real Estate Corporation
www.enjoykamloops.com/
https://m.facebook.com/100064202045154/
https://twitter.com/kirstenlmason
https://www.instagram.com/kirsten_mason_kamloops_realtor/
https://www.enjoykamloops.com/kirstenmasonreviewstestimonials.html
7 - 1315 Summit Dr.
Kamloops, British Columbia V2C 5R9
(250) 869-0101

Kevin Bamsey
Personal Real Estate Corporation
www.ykahomes.com/
7 - 1315 Summit Dr.
Kamloops, British Columbia V2C 5R9
(250) 869-0101






















