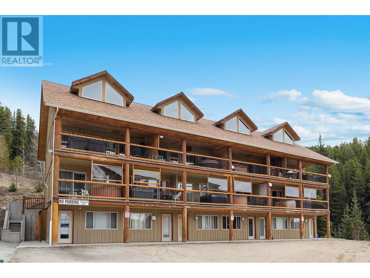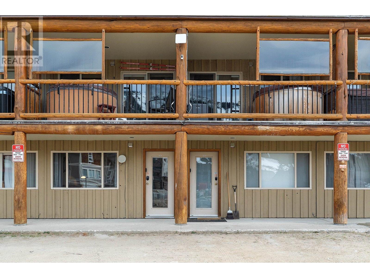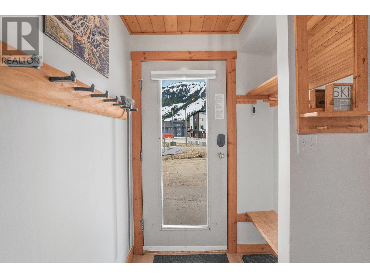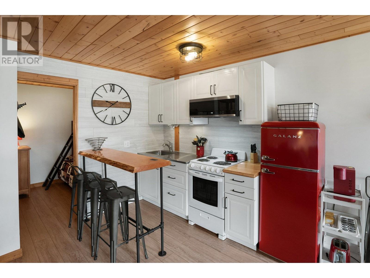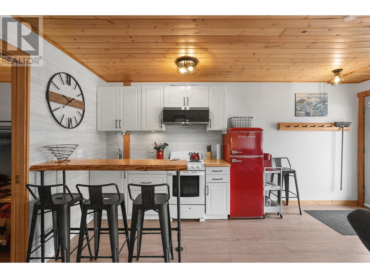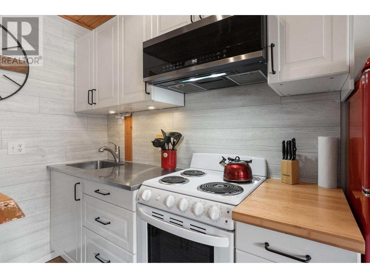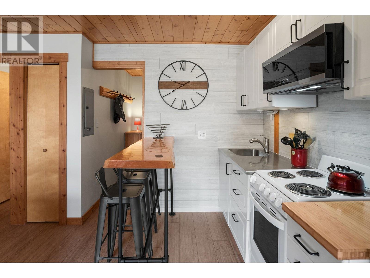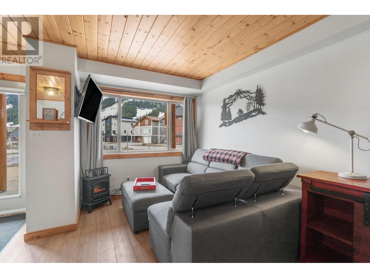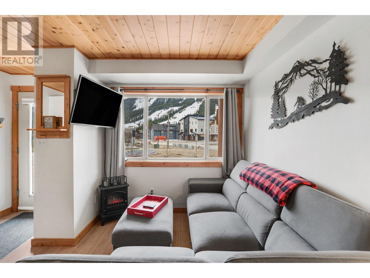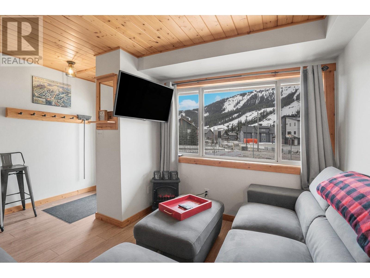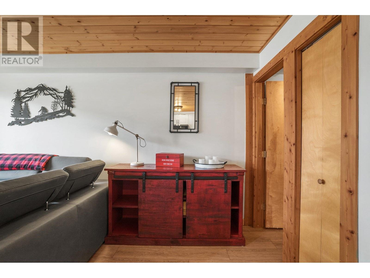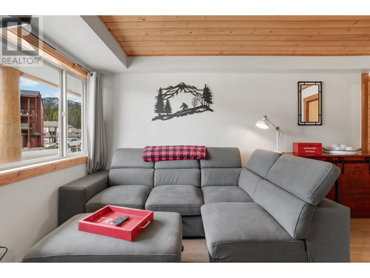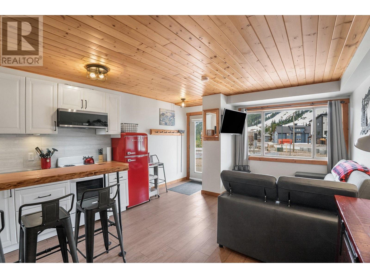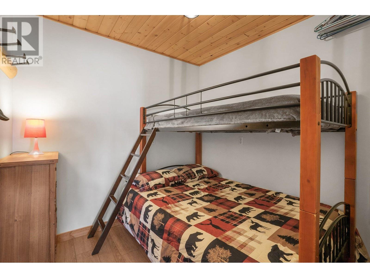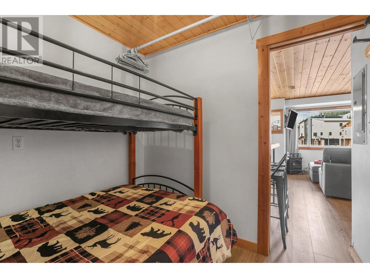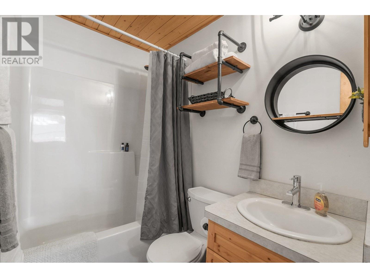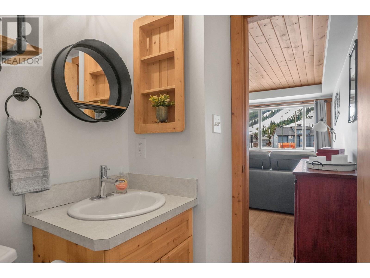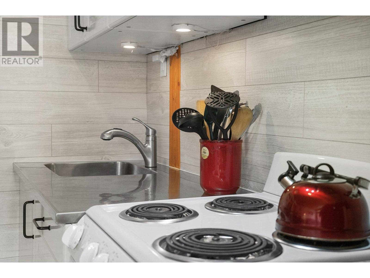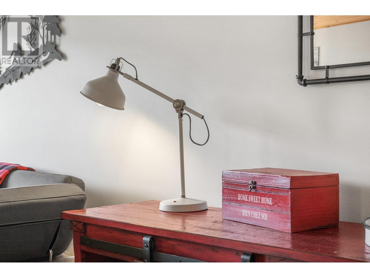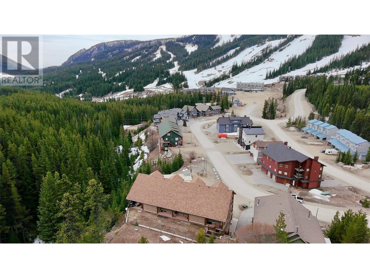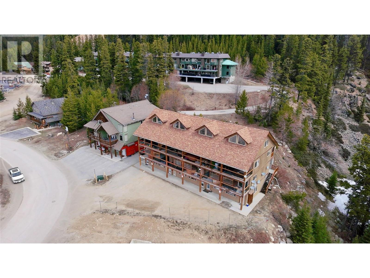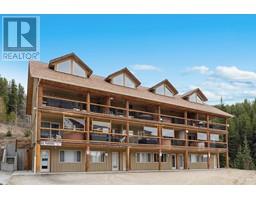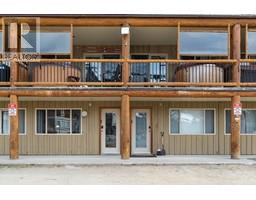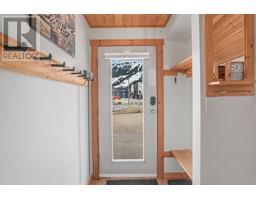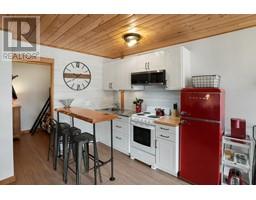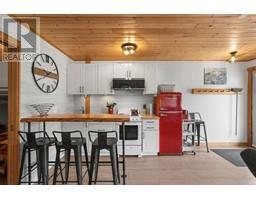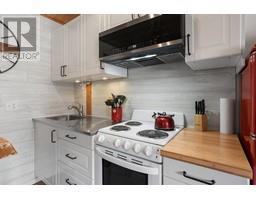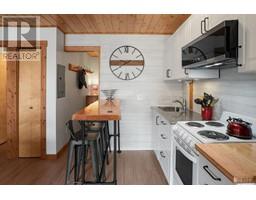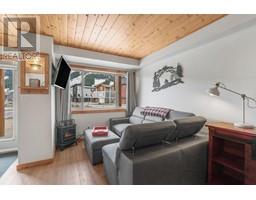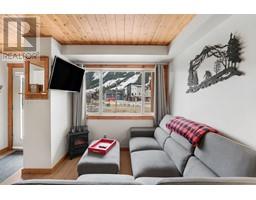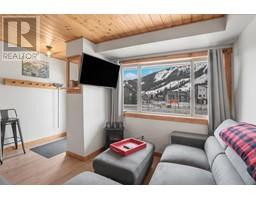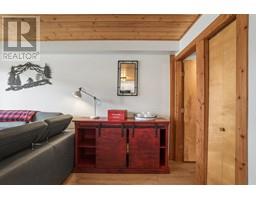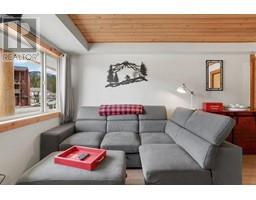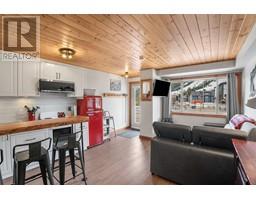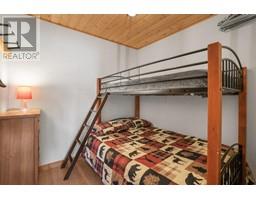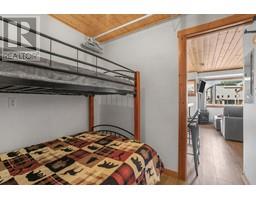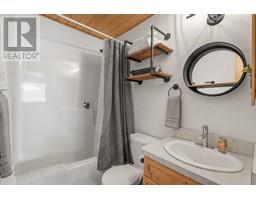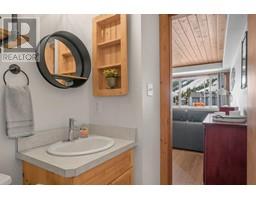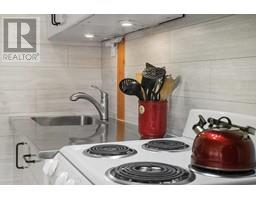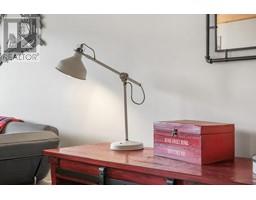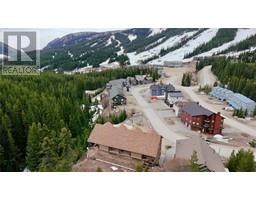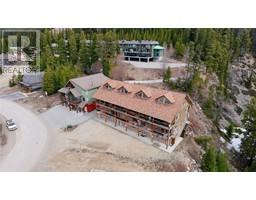161 Clearview Crescent Unit# 104 Penticton, British Columbia V0H 0E2
$189,000Maintenance,
$194.83 Monthly
Maintenance,
$194.83 MonthlyEscape to the serene beauty of Apex Mountain Resort and discover the perfect blend of comfort and adventure in this modern and value priced exclusive one bedroom townhouse. Nestled at ground level, this charming retreat offers a seamless fusion of contemporary design as well as unparalleled access to the slopes, skating trails, and all the recreational activities you desire. Step into your private haven and experience the warmth of modern design. The tastefully appointed interior maximizes comfort without sacrificing style including a well thought out kitchen, cozy bedroom with double/single bunk beds ensuring a peaceful night's sleep, allowing you to wake up refreshed and ready for another day of adventure. A modern bathroom features contemporary fixtures and a tub to soothe away the day. The rallying living room includes a modern sofa that converts for more sleeping. Unit includes a ski lockers, a benefit seldom found! Whether you're a winter sports enthusiast or a summer explorer, Apex Mountain Resort has something for everyone - from skiing and snowboarding to hiking and mountain biking, the possibilities are endless. Contact your agent today. Measurements from floor plan. (id:27818)
Property Details
| MLS® Number | 10348069 |
| Property Type | Single Family |
| Neigbourhood | Penticton Apex |
| Community Name | The Outlaw |
| Community Features | Pets Allowed, Rentals Allowed |
| Storage Type | Storage, Locker |
Building
| Bathroom Total | 1 |
| Bedrooms Total | 1 |
| Appliances | Refrigerator, Oven - Electric, Range - Electric, Microwave |
| Constructed Date | 2000 |
| Construction Style Attachment | Attached |
| Exterior Finish | Wood Siding |
| Fireplace Present | Yes |
| Fireplace Type | Free Standing Metal |
| Flooring Type | Laminate |
| Heating Fuel | Other |
| Roof Material | Asphalt Shingle |
| Roof Style | Unknown |
| Stories Total | 1 |
| Size Interior | 343 Sqft |
| Type | Row / Townhouse |
| Utility Water | Community Water User's Utility |
Land
| Acreage | No |
| Sewer | Municipal Sewage System |
| Size Total Text | Under 1 Acre |
| Zoning Type | Unknown |
Rooms
| Level | Type | Length | Width | Dimensions |
|---|---|---|---|---|
| Main Level | 4pc Bathroom | 8'5'' x 4'9'' | ||
| Main Level | Foyer | 5'6'' x 5'0'' | ||
| Main Level | Primary Bedroom | 7'7'' x 7'3'' | ||
| Main Level | Living Room | 15'5'' x 7'10'' | ||
| Main Level | Kitchen | 10'3'' x 5'0'' |
https://www.realtor.ca/real-estate/28318642/161-clearview-crescent-unit-104-penticton-penticton-apex
Interested?
Contact us for more information

Norm Davies
Personal Real Estate Corporation

484 Main Street
Penticton, British Columbia V2A 5C5
(250) 493-2244
(250) 492-6640
