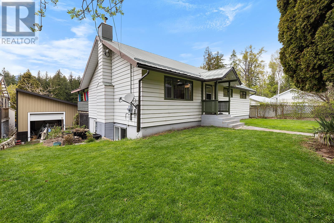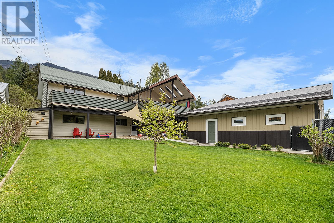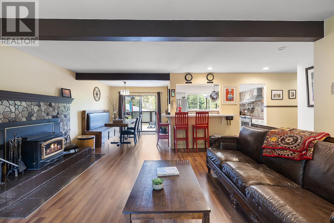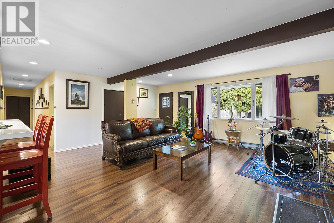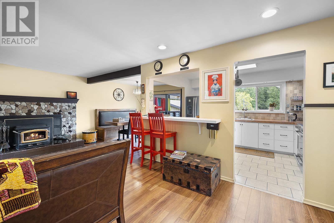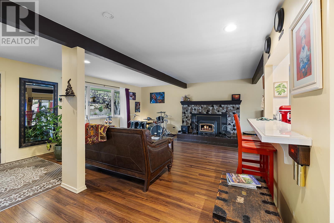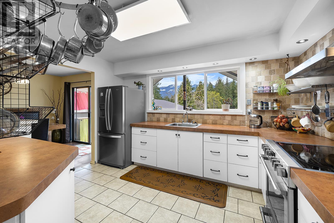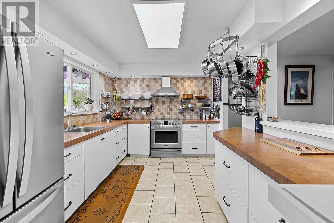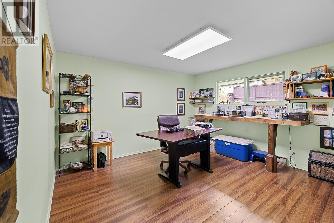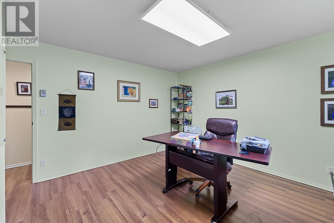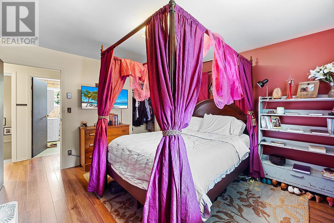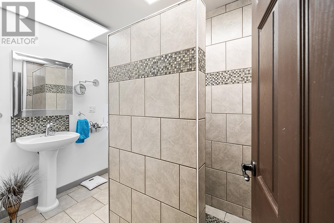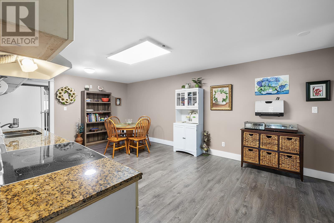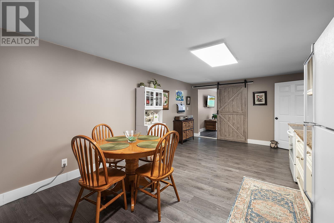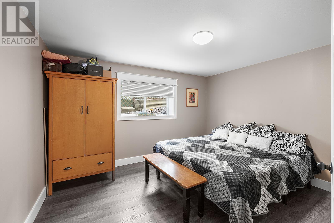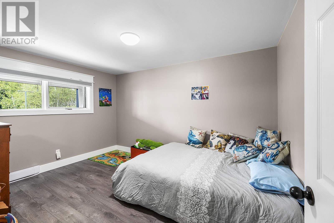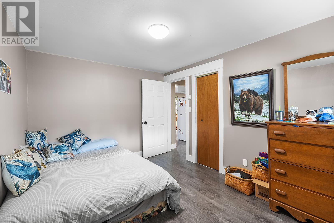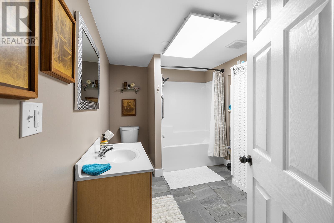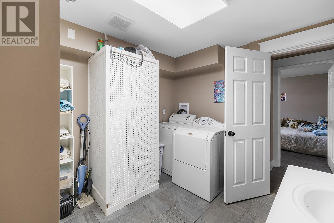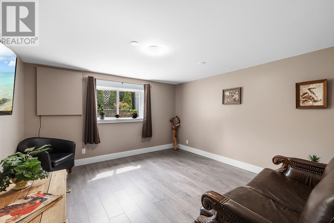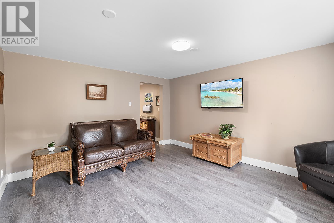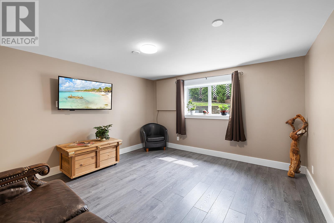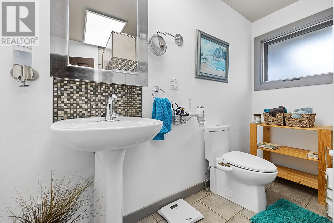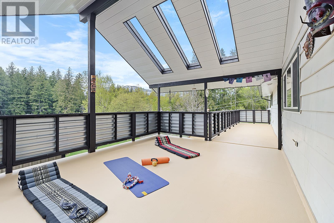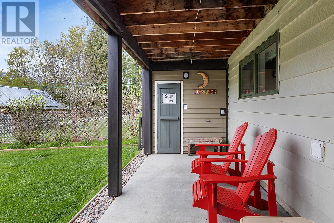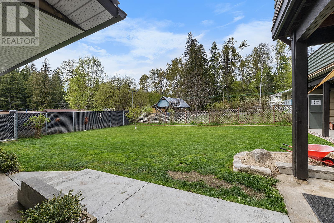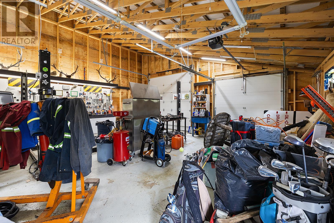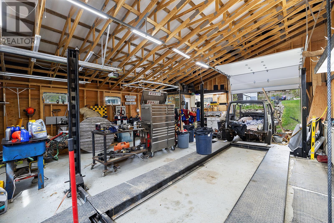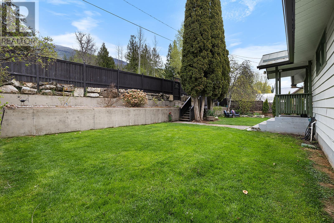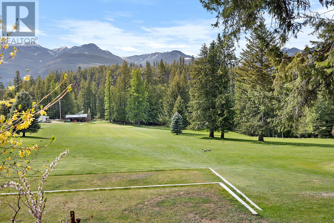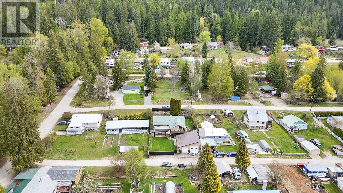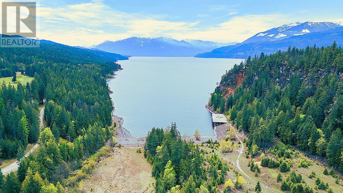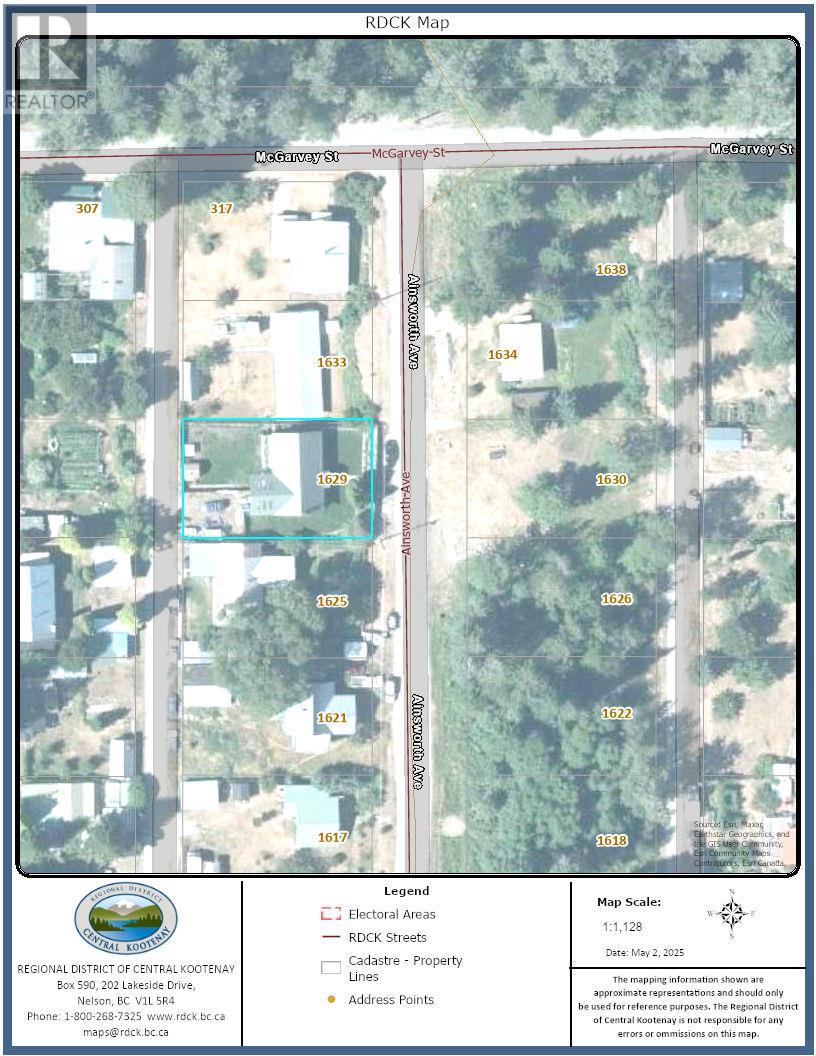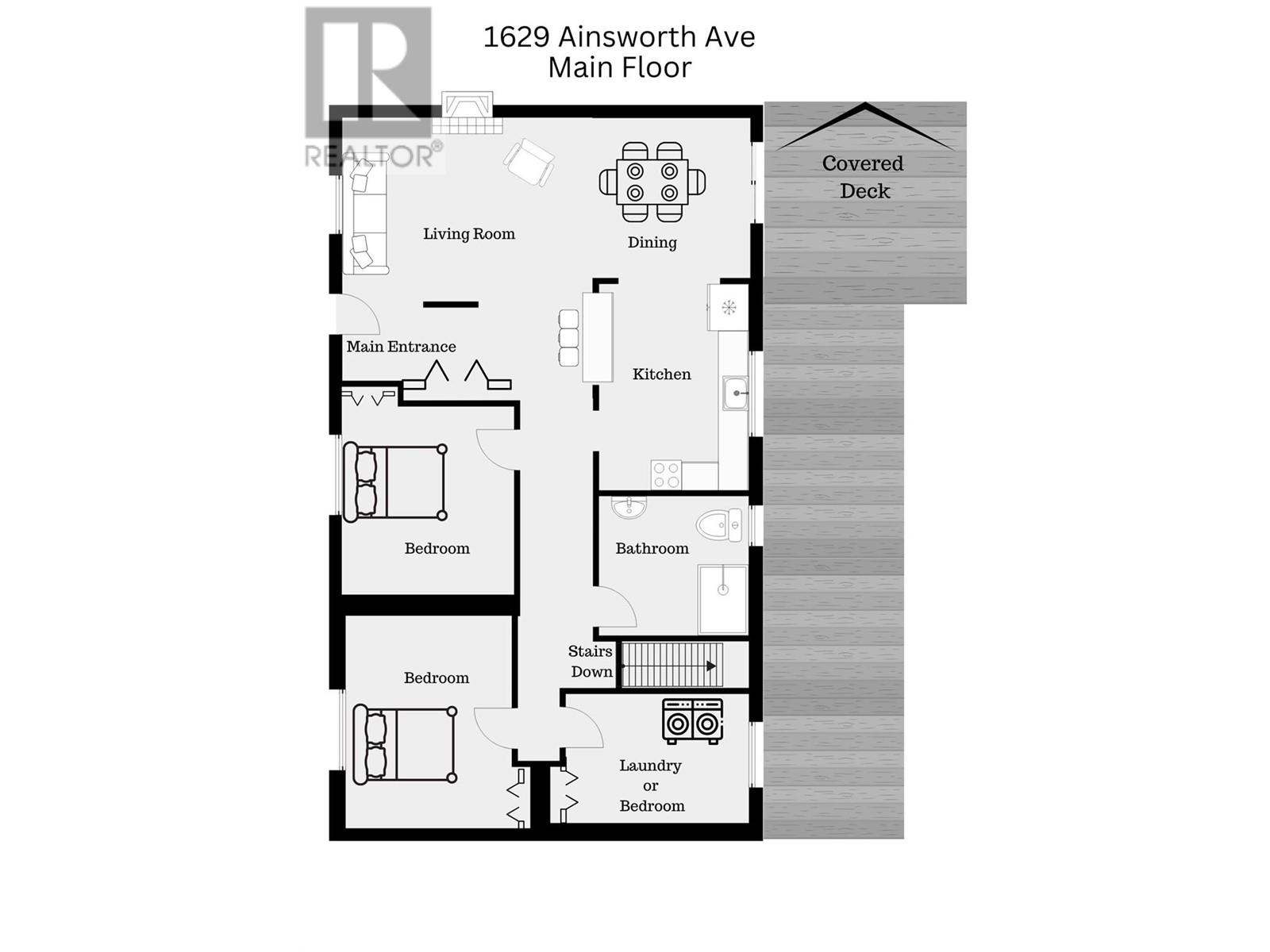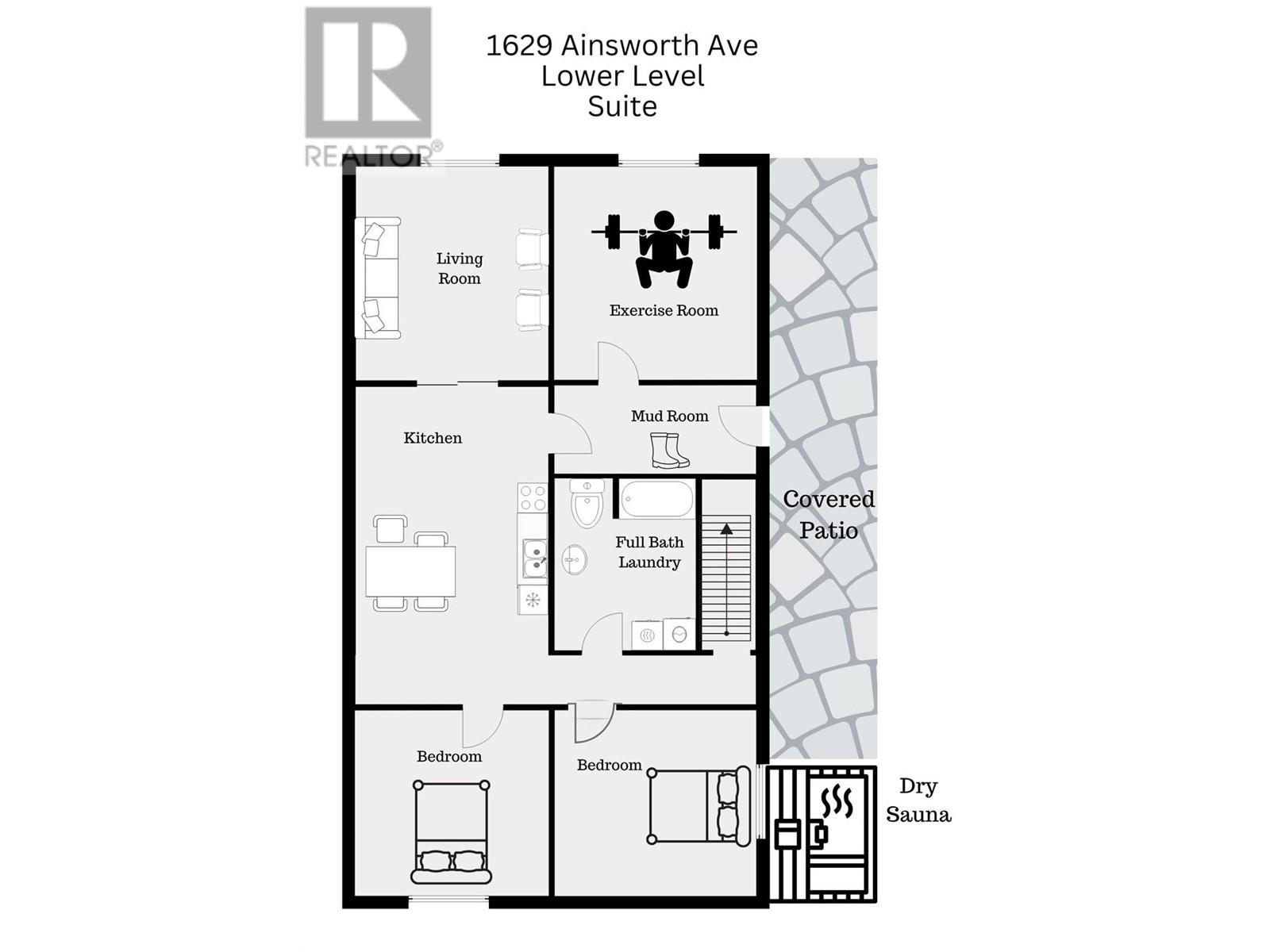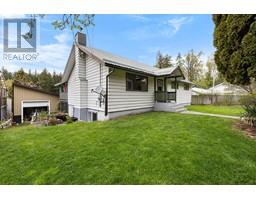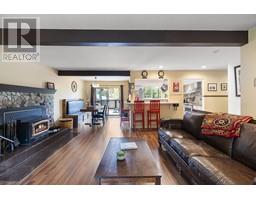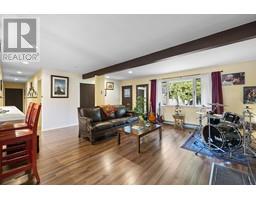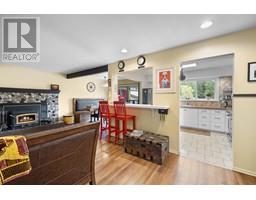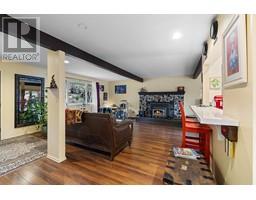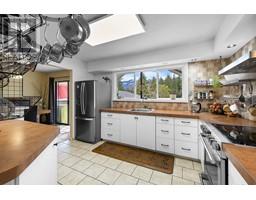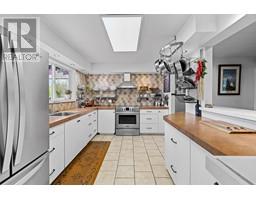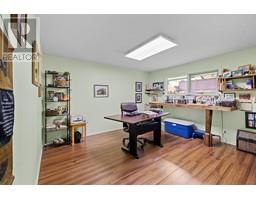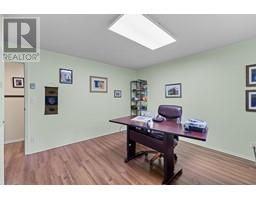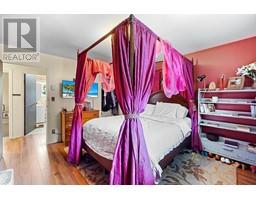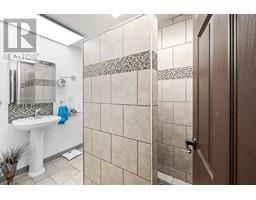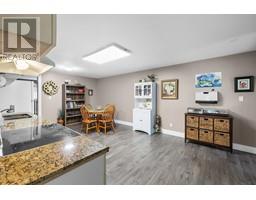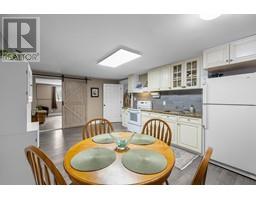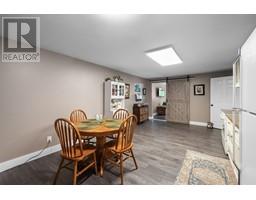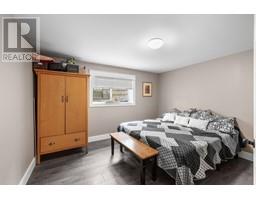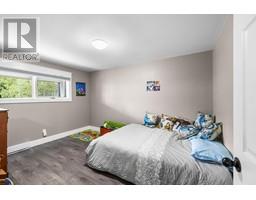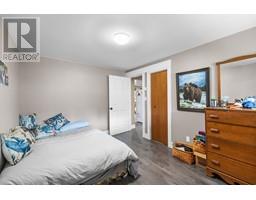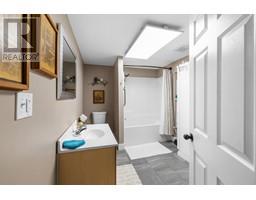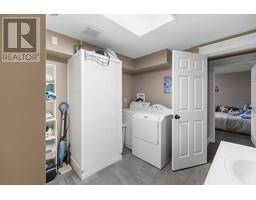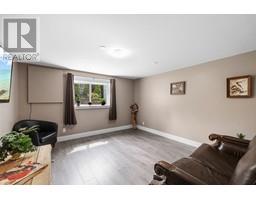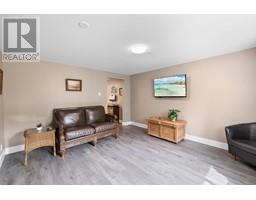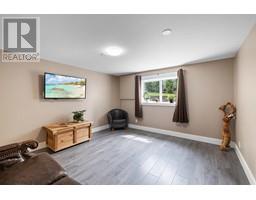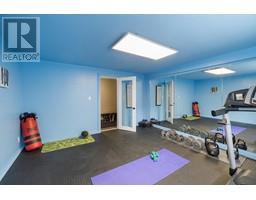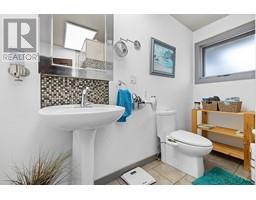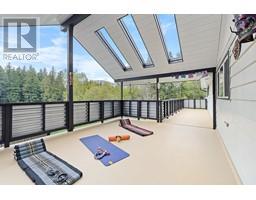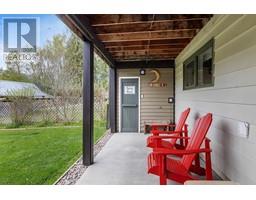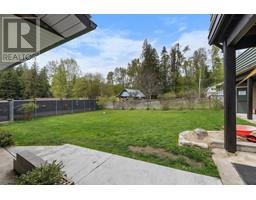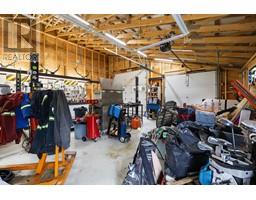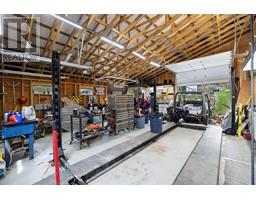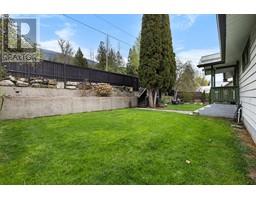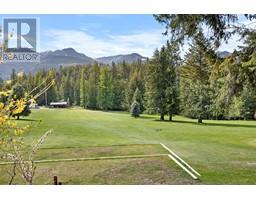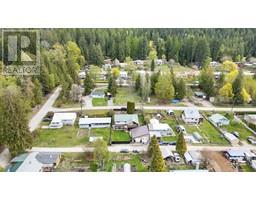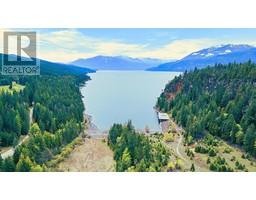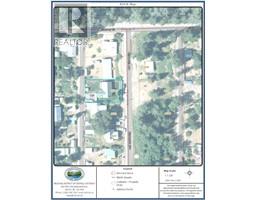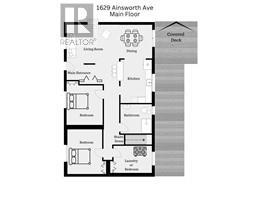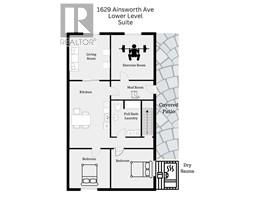1629 Ainsworth Avenue Riondel, British Columbia V0B 2B0
$649,800
Enjoy small-town lakeside living with big possibilities! This beautifully updated 4Bed/2Bath home offers a flexible layout & incredible bonus spaces—just steps to Kootenay Lake, Riondel Marina & public beach. The main floor features open-concept living/dining, a cozy wood-burning FP, large windows & a covered deck for year-round enjoyment. The kitchen includes a breakfast bar & newer Stainless-steel appliances. Two bright Bdrms & a full bath complete the main level. The fully finished walk-out basement features a legal 2Bed suite w/ separate entrance, its own kitchen, laundry & bath—ideal for extended family, guests or income. Also downstairs: a gym/flex area & access to a private outdoor sauna. The massive 3-bay, commercial-grade shop (currently Mark’s Garage) includes alley access, tall ceilings & endless potential for trades, hobbies, RVs or business ventures. Most major updates completed in past 3 yrs: metal roof, siding & more. Extras incl: municipal water, fenced yard, RV parking, garden space & great sun exposure to fully embrace the green thumb Kootenay lifestyle. Groceries & essentials are mins away at Riondel’s General Store; 15 min to Crawford Bay for restaurants, cafes & artisan shops. The East Shore Medical Clinic is also located in Crawford Bay and available to residents. Both Creston & Nelson are approx. 1 hr away. Bonus: Riondel’s fibre-optic internet upgrade is planned for 2025! Endless atving opportunities, hiking, boating and more are all included! (id:27818)
Property Details
| MLS® Number | 10345295 |
| Property Type | Single Family |
| Neigbourhood | Crawford Bay / Riondel |
| Amenities Near By | Golf Nearby, Recreation, Ski Area |
| Features | Level Lot, Central Island |
| Parking Space Total | 3 |
| View Type | Lake View, Mountain View |
Building
| Bathroom Total | 2 |
| Bedrooms Total | 4 |
| Architectural Style | Ranch |
| Constructed Date | 1980 |
| Construction Style Attachment | Detached |
| Fireplace Fuel | Wood |
| Fireplace Present | Yes |
| Fireplace Type | Conventional |
| Flooring Type | Laminate |
| Heating Fuel | Electric, Wood |
| Heating Type | Baseboard Heaters, Stove |
| Roof Material | Metal |
| Roof Style | Unknown |
| Stories Total | 1 |
| Size Interior | 2444 Sqft |
| Type | House |
| Utility Water | Community Water User's Utility |
Parking
| See Remarks | |
| Detached Garage | 3 |
| R V |
Land
| Acreage | No |
| Fence Type | Fence |
| Land Amenities | Golf Nearby, Recreation, Ski Area |
| Landscape Features | Landscaped, Level |
| Sewer | Septic Tank |
| Size Irregular | 0.21 |
| Size Total | 0.21 Ac|under 1 Acre |
| Size Total Text | 0.21 Ac|under 1 Acre |
| Zoning Type | Unknown |
Rooms
| Level | Type | Length | Width | Dimensions |
|---|---|---|---|---|
| Basement | Mud Room | 13'2'' x 5'9'' | ||
| Basement | Exercise Room | 13'2'' x 5'9'' | ||
| Main Level | Full Bathroom | Measurements not available | ||
| Main Level | Den | 10'8'' x 11'2'' | ||
| Main Level | Bedroom | 13'2'' x 11'10'' | ||
| Main Level | Primary Bedroom | 14'4'' x 13'4'' | ||
| Main Level | Dining Room | 9'10'' x 10'4'' | ||
| Main Level | Living Room | 16'2'' x 17'2'' | ||
| Main Level | Kitchen | 9'8'' x 13'4'' |
https://www.realtor.ca/real-estate/28266920/1629-ainsworth-avenue-riondel-crawford-bay-riondel
Interested?
Contact us for more information
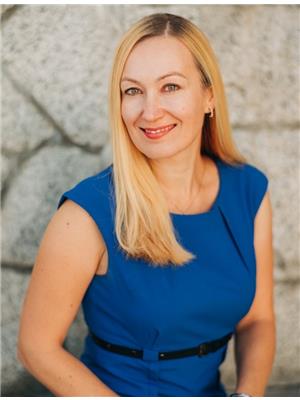
Diana Klejne
Personal Real Estate Corporation
https://www.youtube.com/embed/1AjlyLpWVCY
kootenaylifestyle.ca/
https://www.linkedin.com/in/dianaklejne/
https://www.facebook.com/Kootenaylifestyle
https://www.instagram.com/diana_klejne
107-1664 Richter St
Kelowna, British Columbia V1Y 8N3
(604) 492-5000
https://stonehausrealty.ca/
