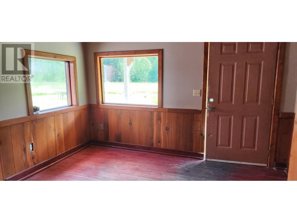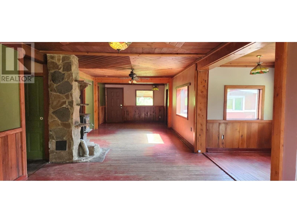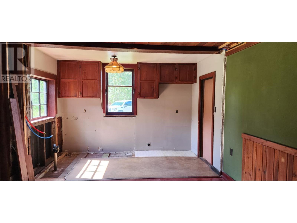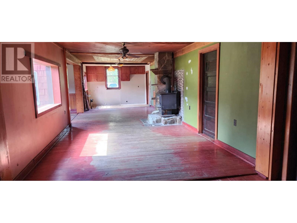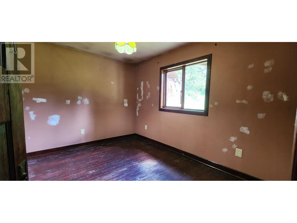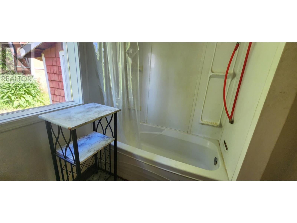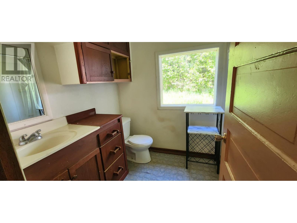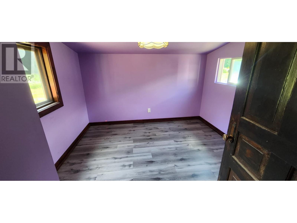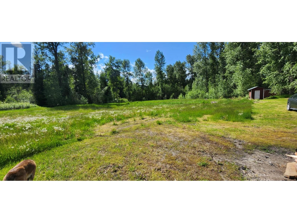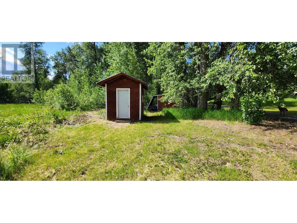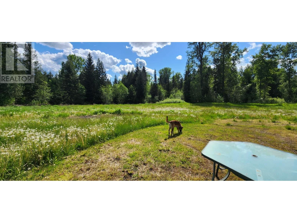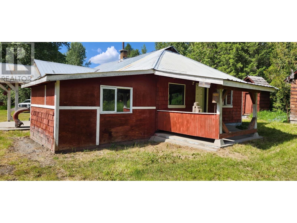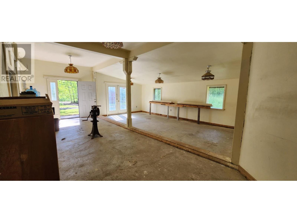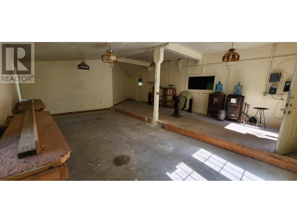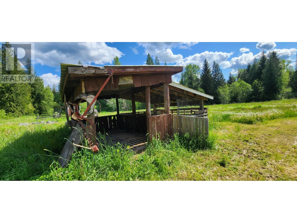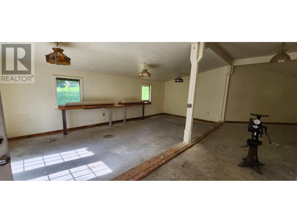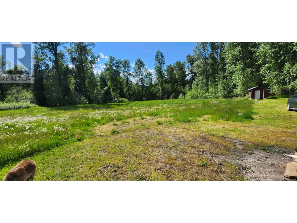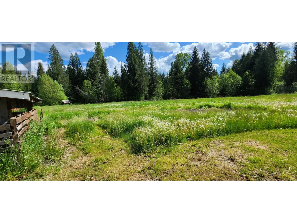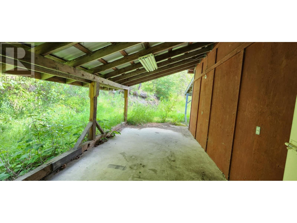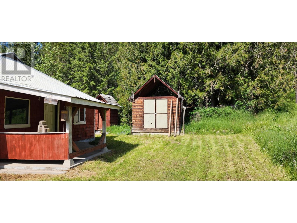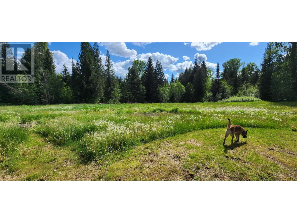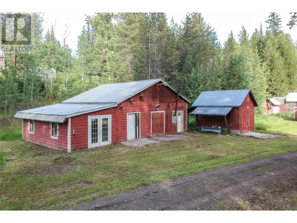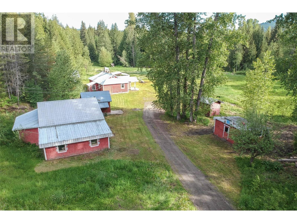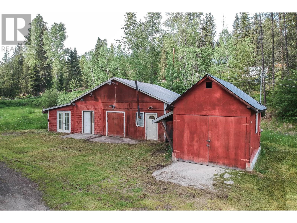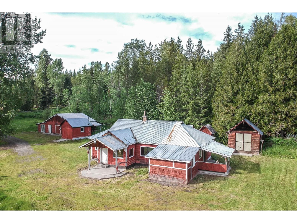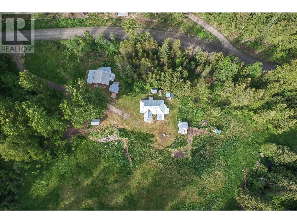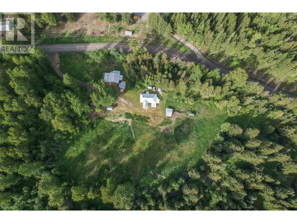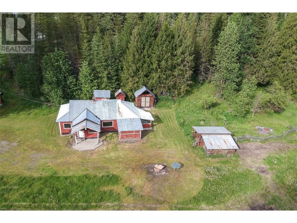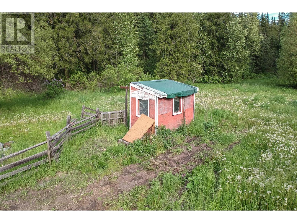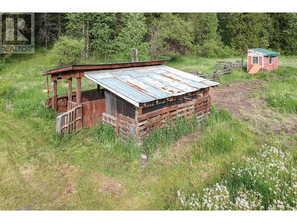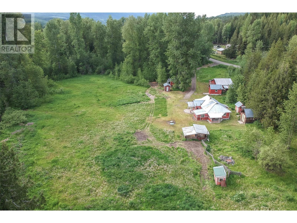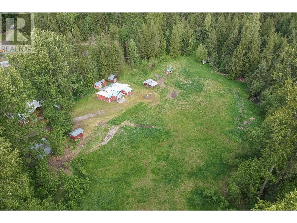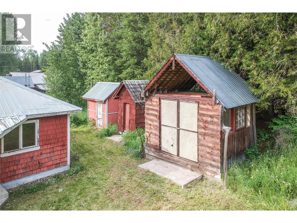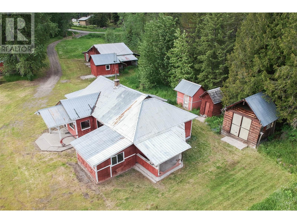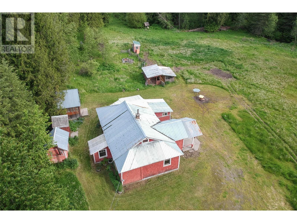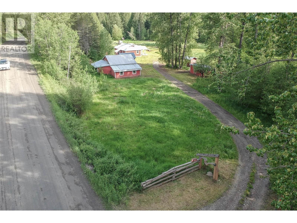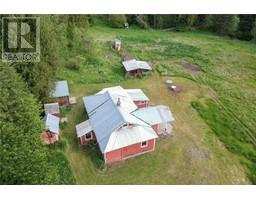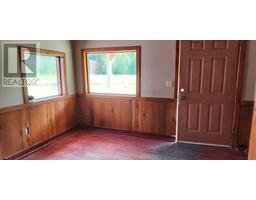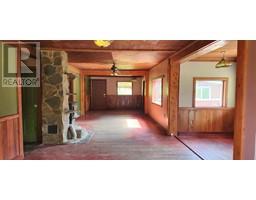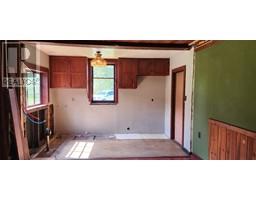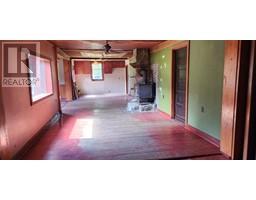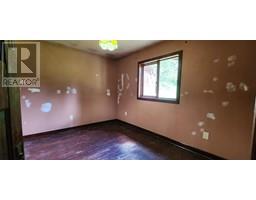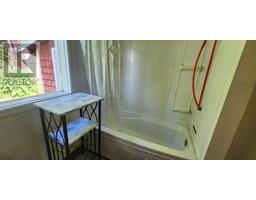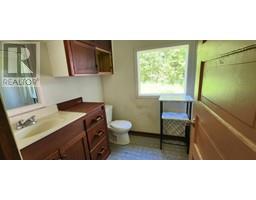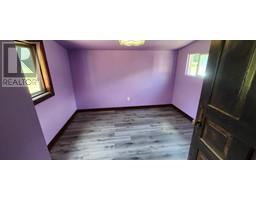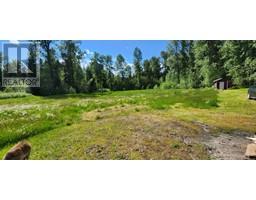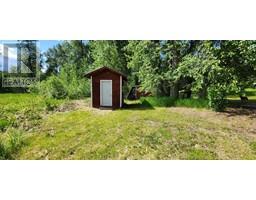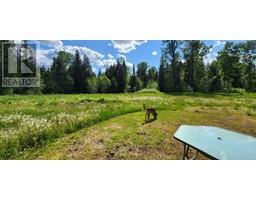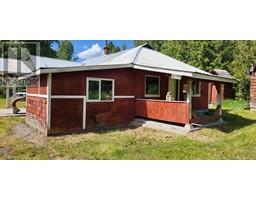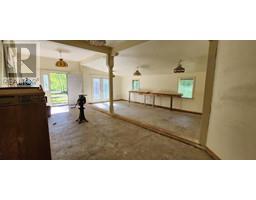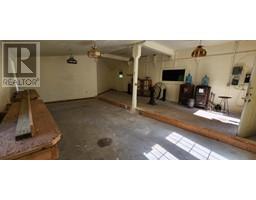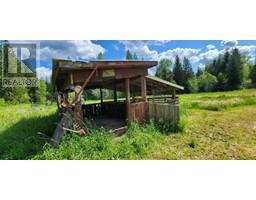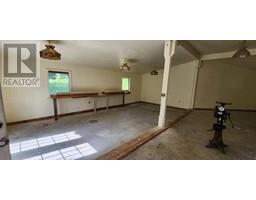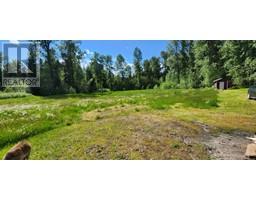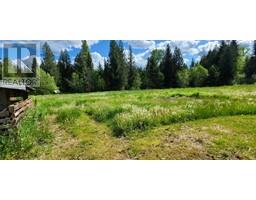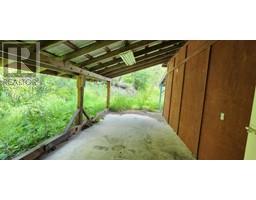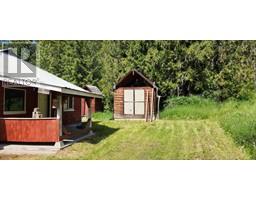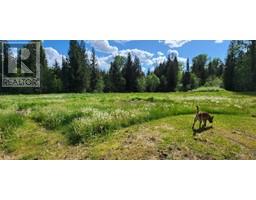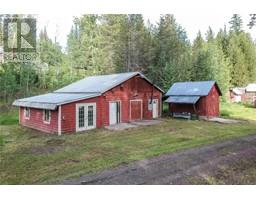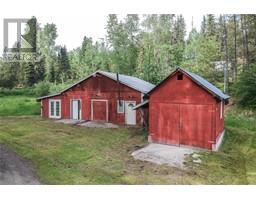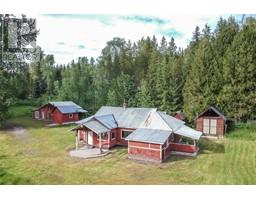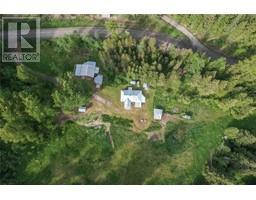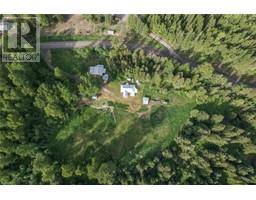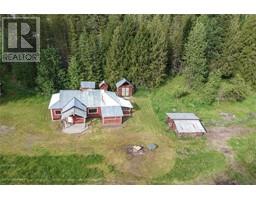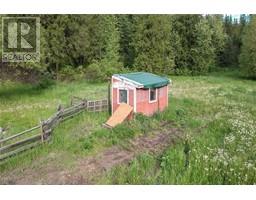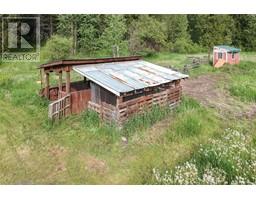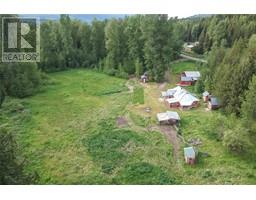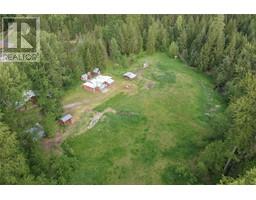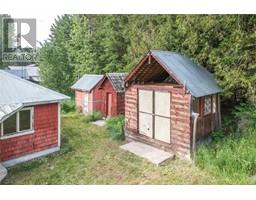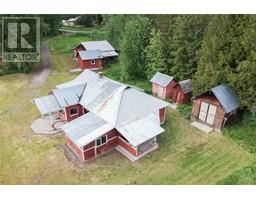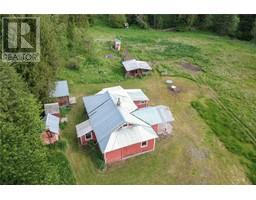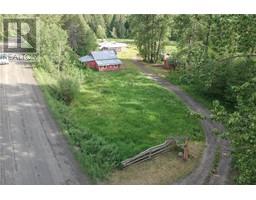1666 Trinity Valley Road Lumby, British Columbia V0E 2G4
2 Bedroom
1 Bathroom
1295 sqft
Cabin
No Heat
Acreage
$479,000
1200 sq. ft home/cabin needs extensive work. Several decent outbuildings include 12' x 16' storage shed, 20'x 30' wired workshop could turned into a living space while working on main cabin/home, 12' x 20' garage/shop, 12' x 20' storage shed. Trinity creek runs thru this property. Property is partially fenced with several pastures. Located approximately 20 minutes from Lumby on Trinity Valley Road. (id:27818)
Property Details
| MLS® Number | 10350977 |
| Property Type | Single Family |
| Neigbourhood | Lumby Valley |
| Community Features | Rural Setting |
| Features | Private Setting |
| Parking Space Total | 1 |
Building
| Bathroom Total | 1 |
| Bedrooms Total | 2 |
| Architectural Style | Cabin |
| Basement Type | Crawl Space, Cellar |
| Constructed Date | 1953 |
| Construction Style Attachment | Detached |
| Exterior Finish | Wood Siding |
| Foundation Type | Stone |
| Heating Type | No Heat |
| Roof Material | Metal |
| Roof Style | Unknown |
| Stories Total | 1 |
| Size Interior | 1295 Sqft |
| Type | House |
| Utility Water | Dug Well |
Parking
| Detached Garage | 1 |
Land
| Acreage | Yes |
| Fence Type | Fence |
| Sewer | Septic Tank |
| Size Irregular | 9.18 |
| Size Total | 9.18 Ac|5 - 10 Acres |
| Size Total Text | 9.18 Ac|5 - 10 Acres |
| Zoning Type | Agricultural |
Rooms
| Level | Type | Length | Width | Dimensions |
|---|---|---|---|---|
| Main Level | Foyer | 6'6'' x 11'5'' | ||
| Main Level | 3pc Bathroom | 8'5'' x 6'4'' | ||
| Main Level | Bedroom | 11'6'' x 9'3'' | ||
| Main Level | Pantry | 11'6'' x 5'5'' | ||
| Main Level | Primary Bedroom | 11' x 11' | ||
| Main Level | Dining Room | 13' x 11'3'' | ||
| Main Level | Kitchen | 10' x 11'3'' | ||
| Main Level | Living Room | 11'3'' x 9'2'' |
https://www.realtor.ca/real-estate/28425190/1666-trinity-valley-road-lumby-lumby-valley
Interested?
Contact us for more information

Sally Andres
Personal Real Estate Corporation
www.facebook.com/?sk=welcome#!/pages/Century-21-Excel

Royal LePage Downtown Realty
4007 - 32nd Street
Vernon, British Columbia V1T 5P2
4007 - 32nd Street
Vernon, British Columbia V1T 5P2
(250) 545-5371
(250) 542-3381

