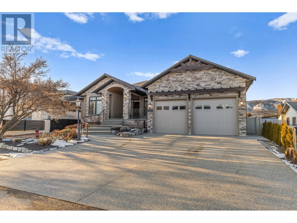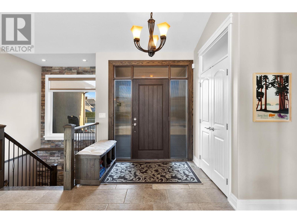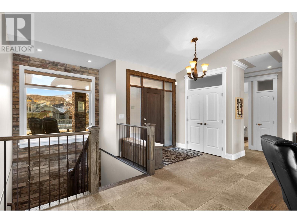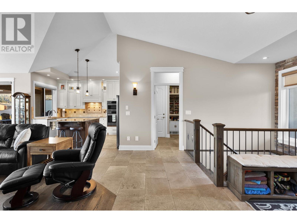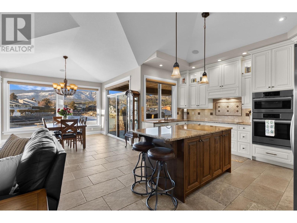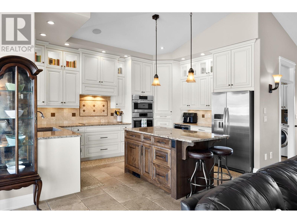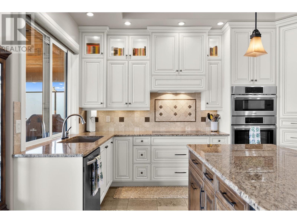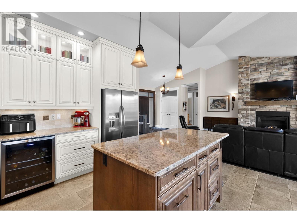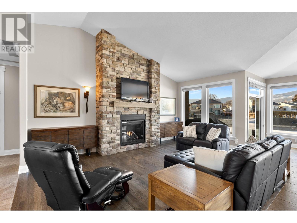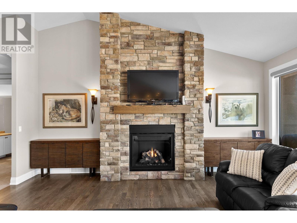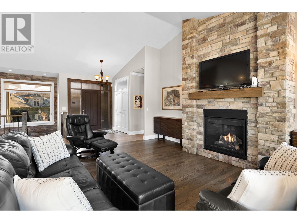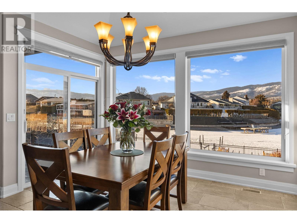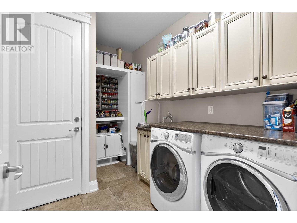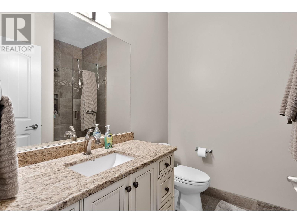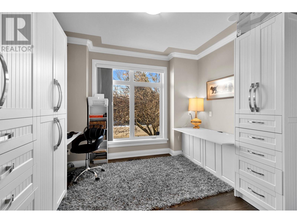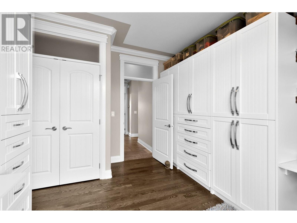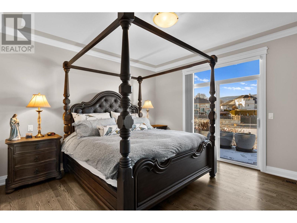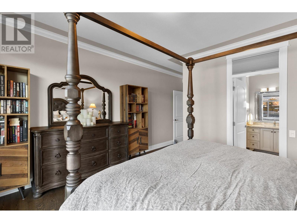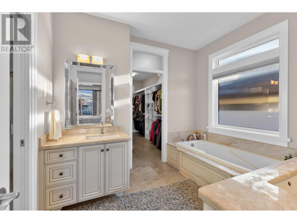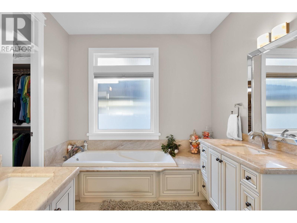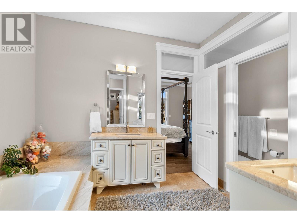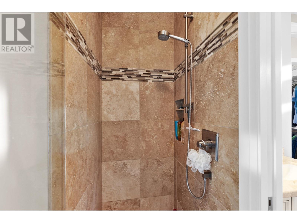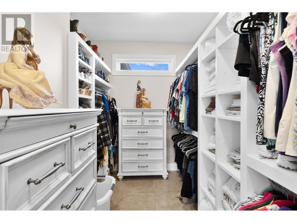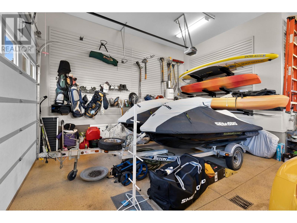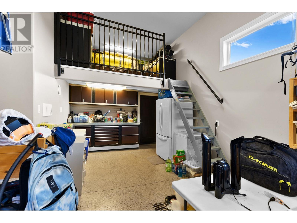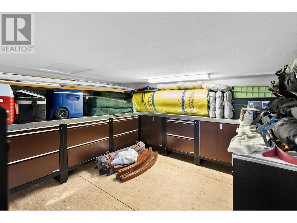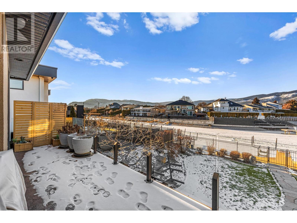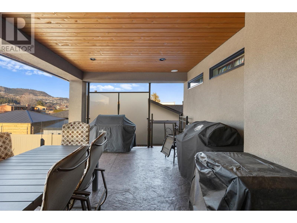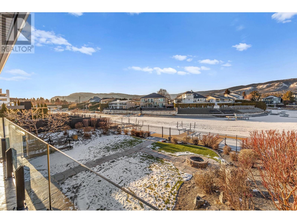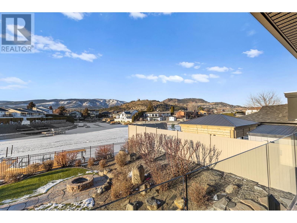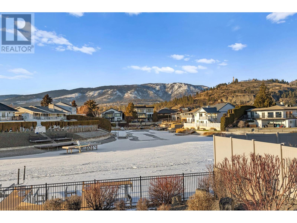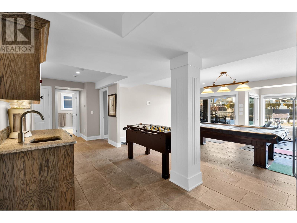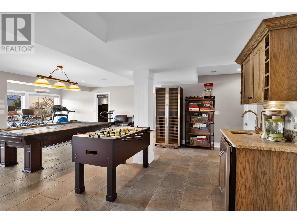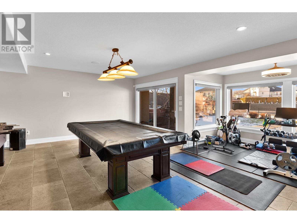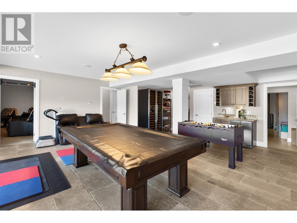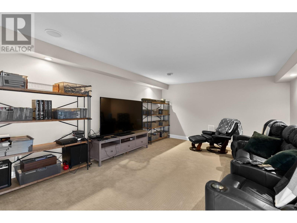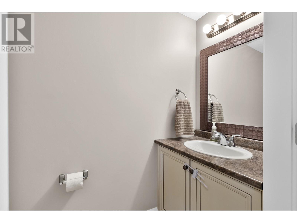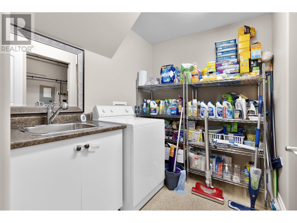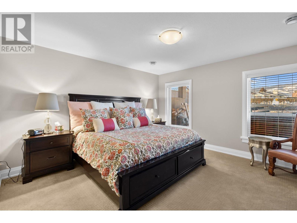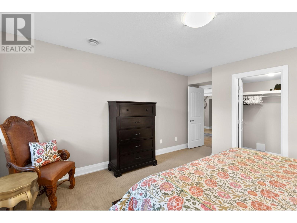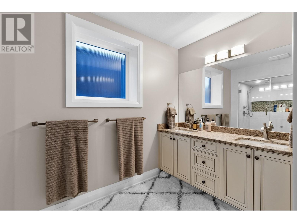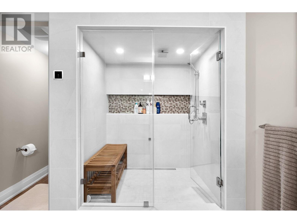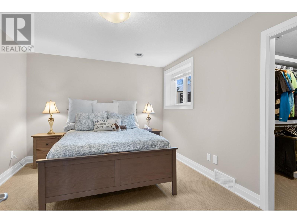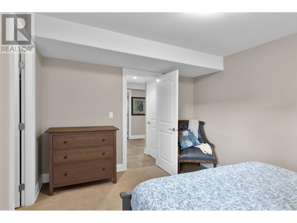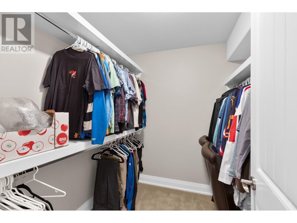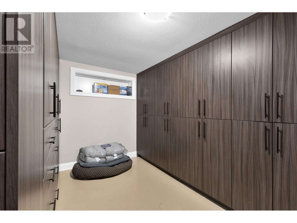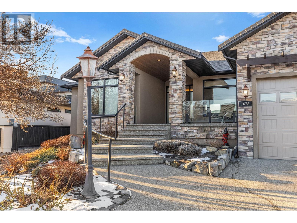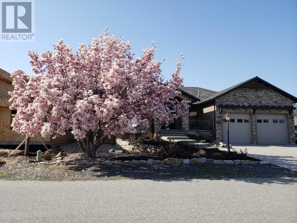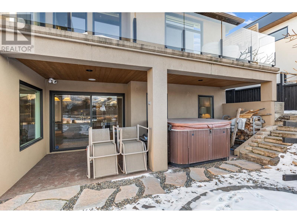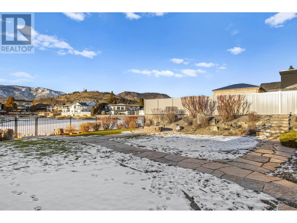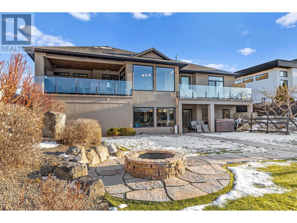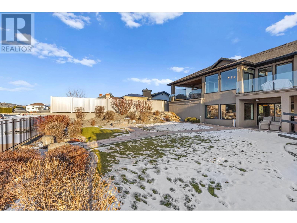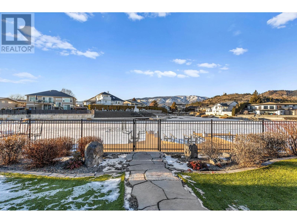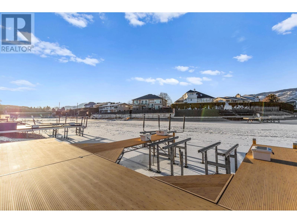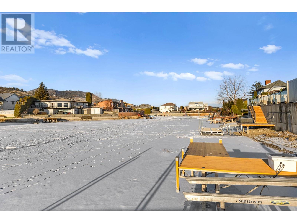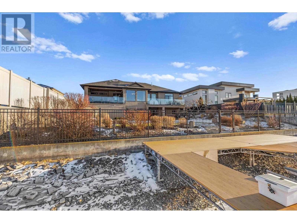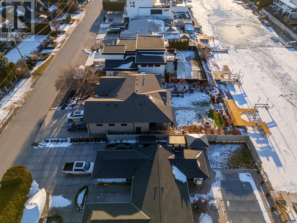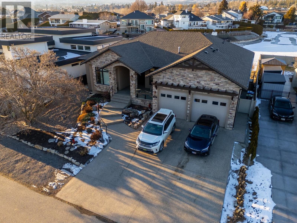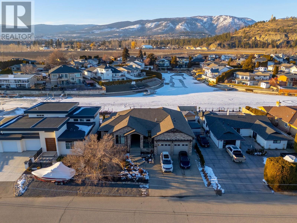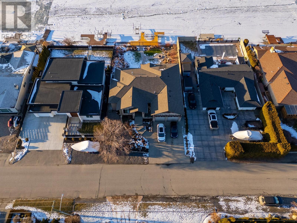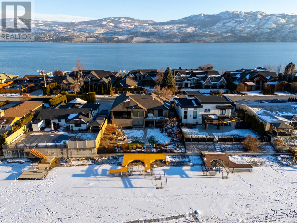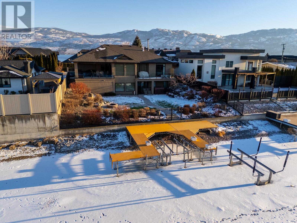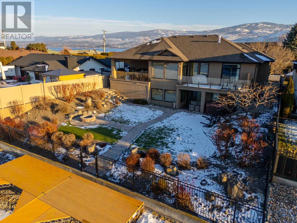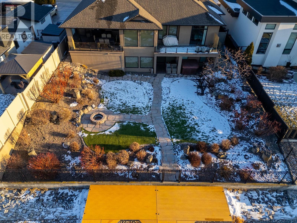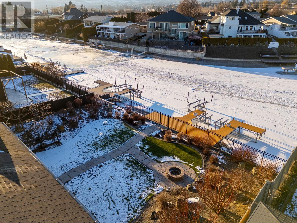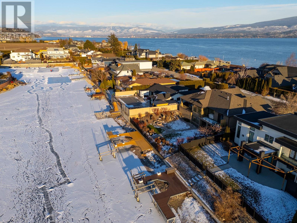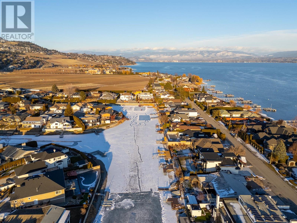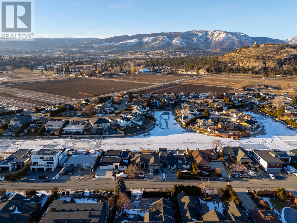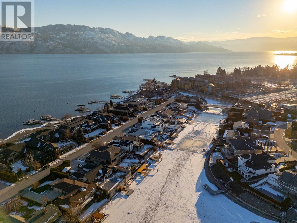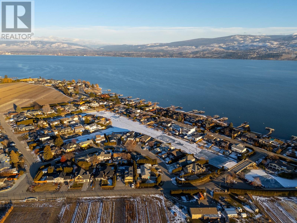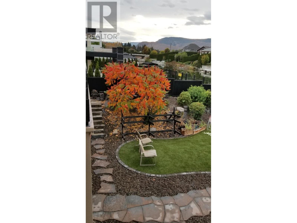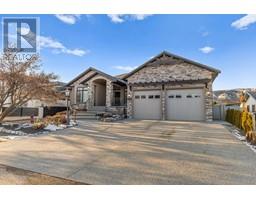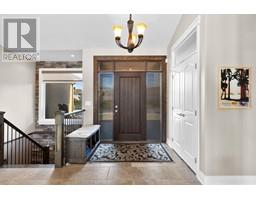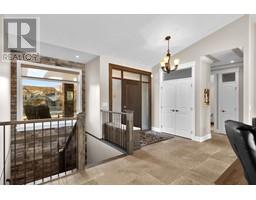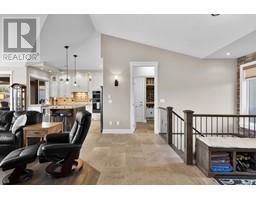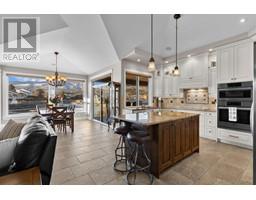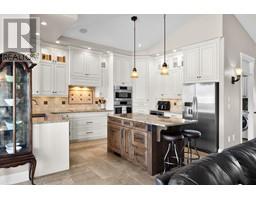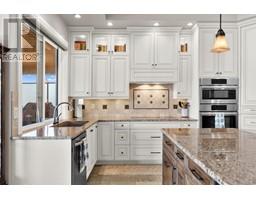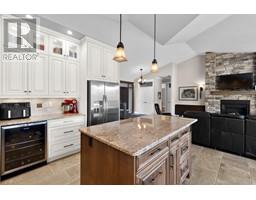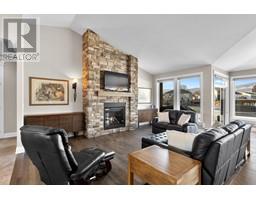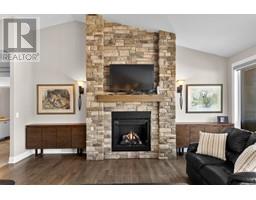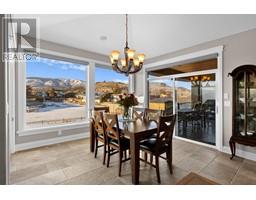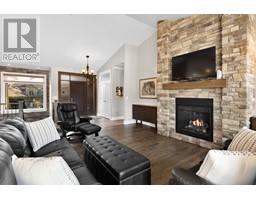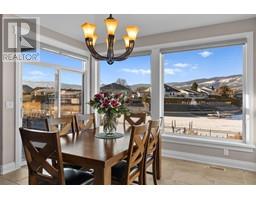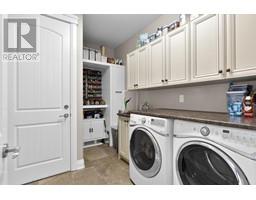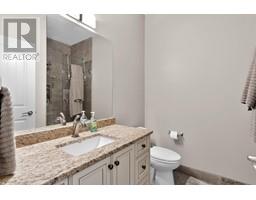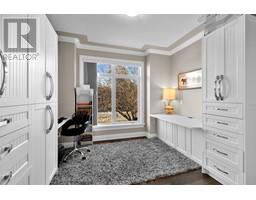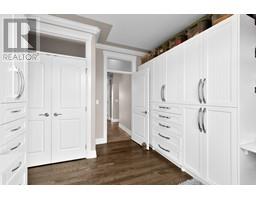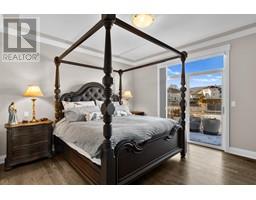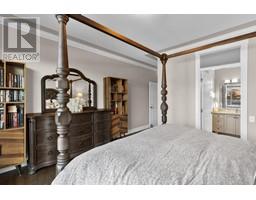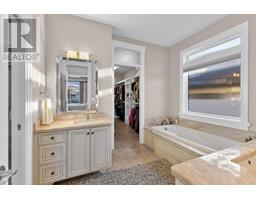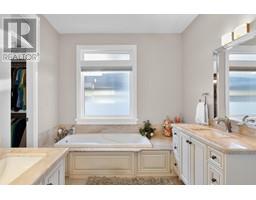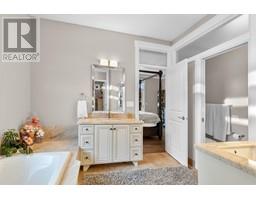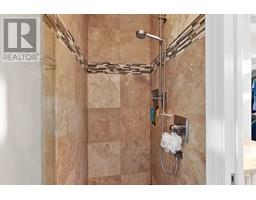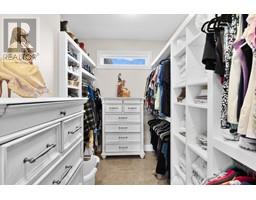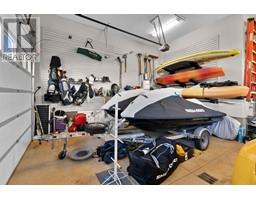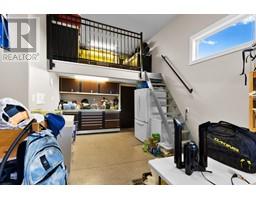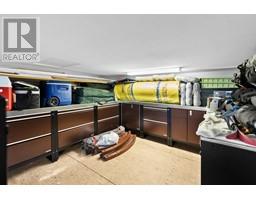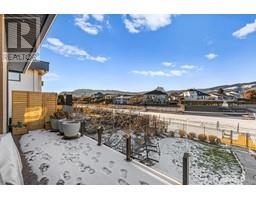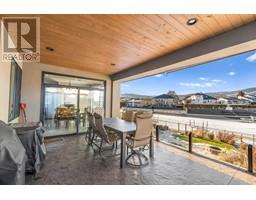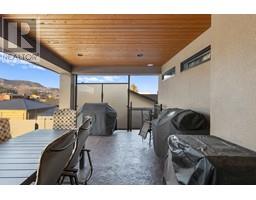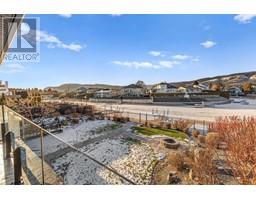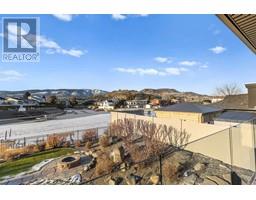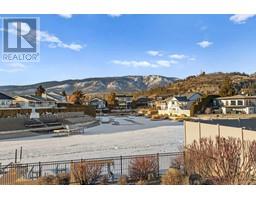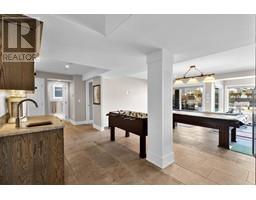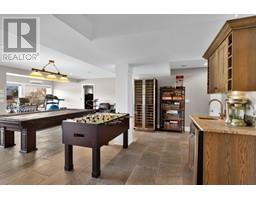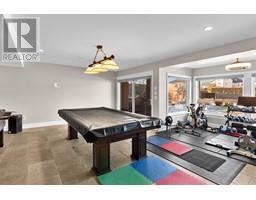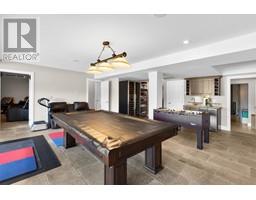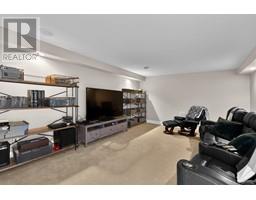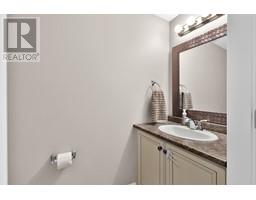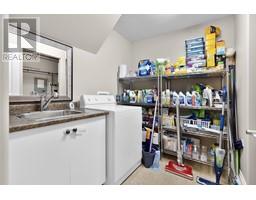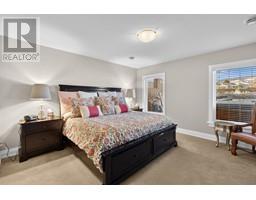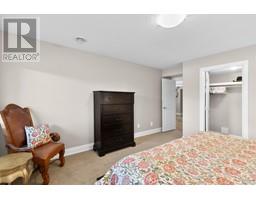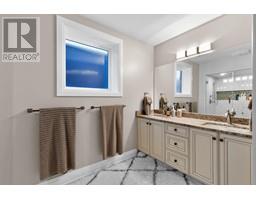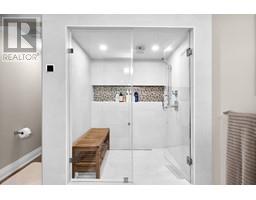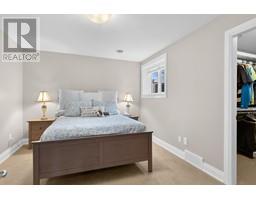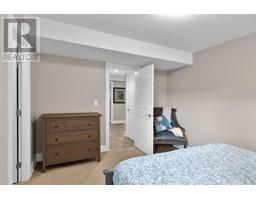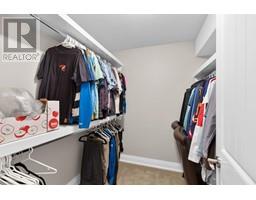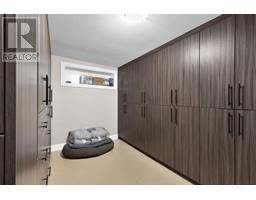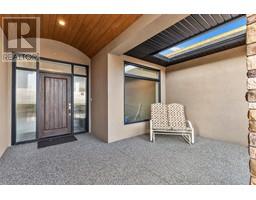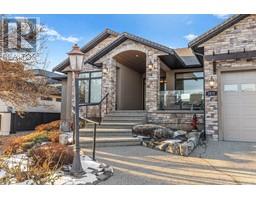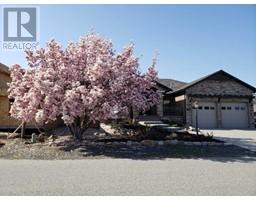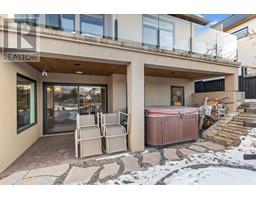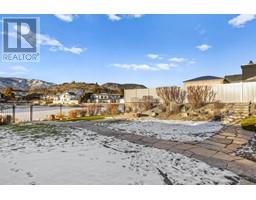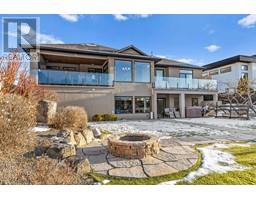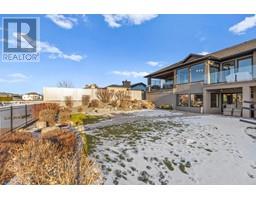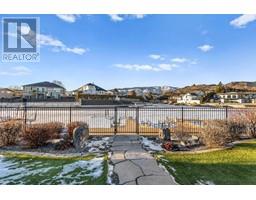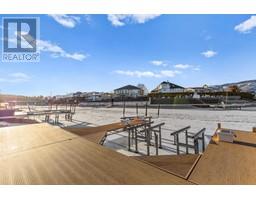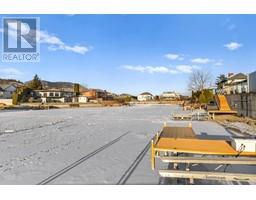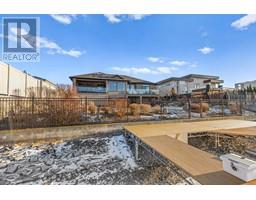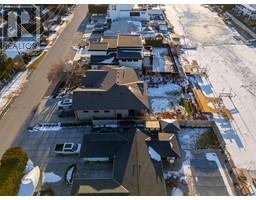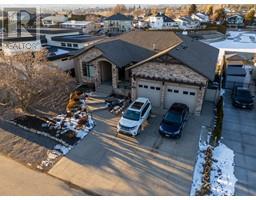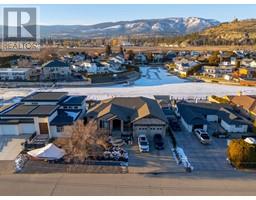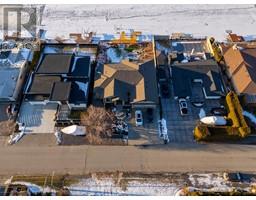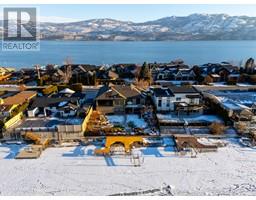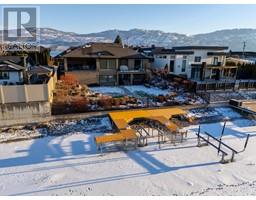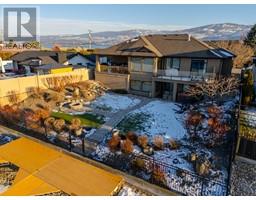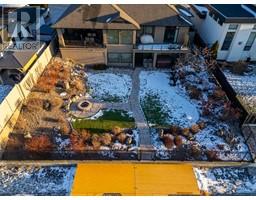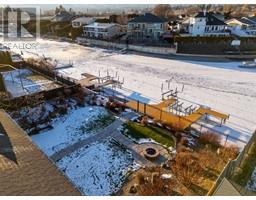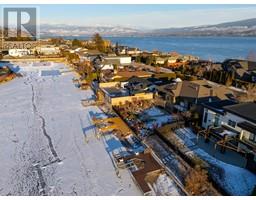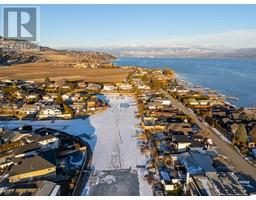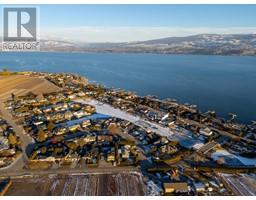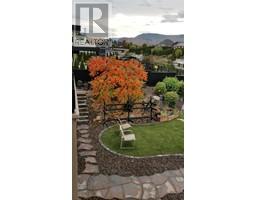1678 Pritchard Drive West Kelowna, British Columbia V4T 1X5
$2,998,000
Imagine living in a stunning waterfront home that encompasses 3,700 square feet of luxurious space, featuring four spacious bedrooms and three and a half baths. This dream residence offers the unique advantage of a private boat morage, accommodating one boat and two Sea-Doos with convenient hoists for easy access to the water. Step inside to be greeted by soaring vaulted ceilings and a magnificent floor-to-ceiling fireplace that creates an inviting atmosphere for gatherings. The gourmet granite kitchen is a chef's delight, complemented by elegant white oak hardwood flooring that flows throughout the living areas.Outside, you can relax on two concrete patios or soak in the hot tub, all within a low-maintenance yard that includes a cozy fire pit and is fully fenced for privacy. For those who value both space and functionality, the triple heated garage boasts 13-foot ceilings, a workbench, and a mezzanine storage area, making it perfect for hobbies and projects. This remarkable home is not just a place to live; it’s a sanctuary where dreams and memories are made. (id:27818)
Property Details
| MLS® Number | 10340676 |
| Property Type | Single Family |
| Neigbourhood | Lakeview Heights |
| Amenities Near By | Golf Nearby, Park |
| Features | Level Lot, Central Island, Two Balconies |
| Parking Space Total | 3 |
| View Type | River View, Mountain View |
| Water Front Type | Waterfront On Lake |
Building
| Bathroom Total | 4 |
| Bedrooms Total | 4 |
| Appliances | Refrigerator, Dishwasher, Dryer, Range - Electric, Microwave, Washer, Oven - Built-in |
| Architectural Style | Ranch |
| Basement Type | Full |
| Constructed Date | 2012 |
| Construction Style Attachment | Detached |
| Cooling Type | Central Air Conditioning |
| Exterior Finish | Stone, Stucco |
| Fire Protection | Security System, Smoke Detector Only |
| Fireplace Fuel | Gas |
| Fireplace Present | Yes |
| Fireplace Type | Unknown |
| Flooring Type | Carpeted, Hardwood, Tile |
| Half Bath Total | 1 |
| Heating Type | In Floor Heating, Forced Air, See Remarks |
| Roof Material | Asphalt Shingle |
| Roof Style | Unknown |
| Stories Total | 2 |
| Size Interior | 3713 Sqft |
| Type | House |
| Utility Water | Municipal Water |
Parking
| Attached Garage | 3 |
Land
| Acreage | No |
| Fence Type | Fence |
| Land Amenities | Golf Nearby, Park |
| Landscape Features | Landscaped, Level, Underground Sprinkler |
| Sewer | Municipal Sewage System |
| Size Frontage | 70 Ft |
| Size Irregular | 0.19 |
| Size Total | 0.19 Ac|under 1 Acre |
| Size Total Text | 0.19 Ac|under 1 Acre |
| Zoning Type | Unknown |
Rooms
| Level | Type | Length | Width | Dimensions |
|---|---|---|---|---|
| Basement | Utility Room | 3'11'' x 8'1'' | ||
| Basement | Laundry Room | 7'11'' x 11'7'' | ||
| Basement | Utility Room | 5'6'' x 8'6'' | ||
| Basement | Storage | 13'7'' x 15'2'' | ||
| Basement | 2pc Bathroom | Measurements not available | ||
| Basement | 4pc Bathroom | 13'8'' x 9'3'' | ||
| Basement | Recreation Room | 24'4'' x 22'5'' | ||
| Basement | Bedroom | 16'9'' x 13'3'' | ||
| Basement | Bedroom | 14' x 10'9'' | ||
| Basement | Media | 18'5'' x 14'1'' | ||
| Main Level | Laundry Room | 7'10'' x 7'10'' | ||
| Main Level | Kitchen | 14'9'' x 15'9'' | ||
| Main Level | Dining Room | 12'4'' x 12'6'' | ||
| Main Level | Living Room | 19'1'' x 14' | ||
| Main Level | Foyer | 10'0'' x 8'0'' | ||
| Main Level | 3pc Bathroom | 8'5'' x 6'11'' | ||
| Main Level | Bedroom | 12'11'' x 11'7'' | ||
| Main Level | 5pc Ensuite Bath | 9'1'' x 13'4'' | ||
| Main Level | Primary Bedroom | 18'8'' x 14'1'' |
https://www.realtor.ca/real-estate/28078466/1678-pritchard-drive-west-kelowna-lakeview-heights
Interested?
Contact us for more information

Brendan Buttler
www.brendanbuttler.ca/

#11 - 2475 Dobbin Road
West Kelowna, British Columbia V4T 2E9
(250) 768-2161
(250) 768-2342
