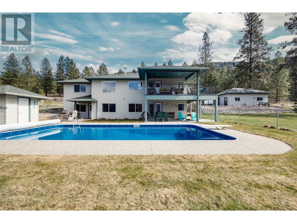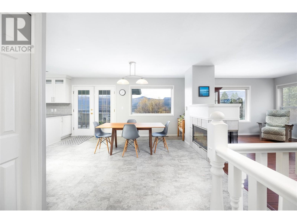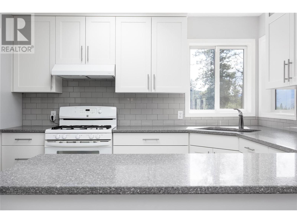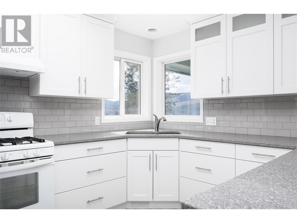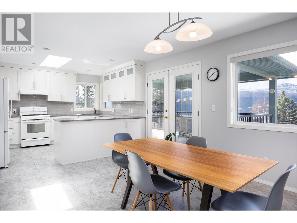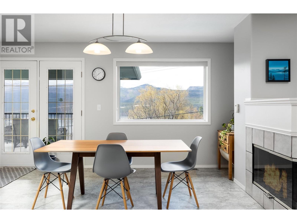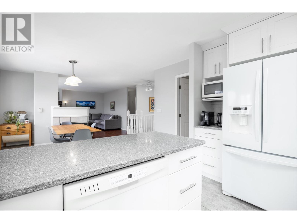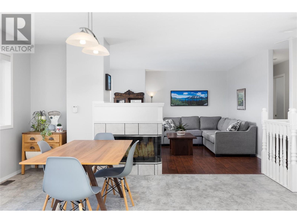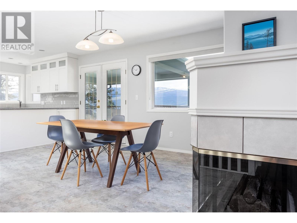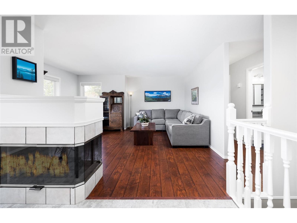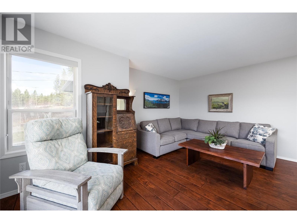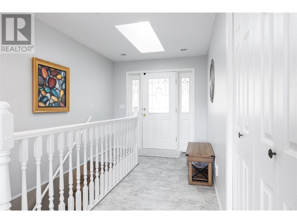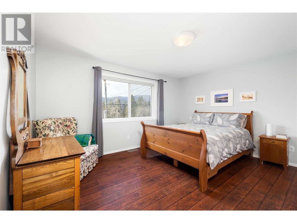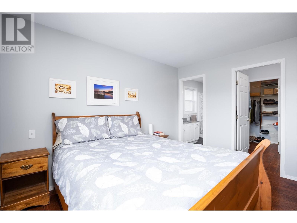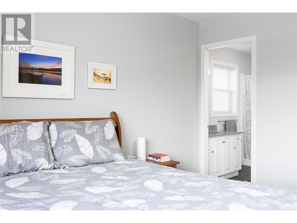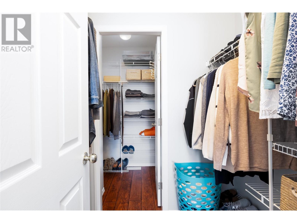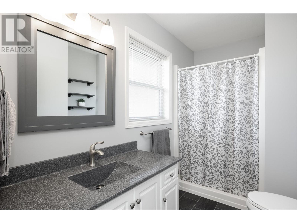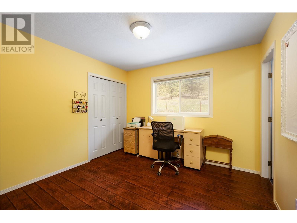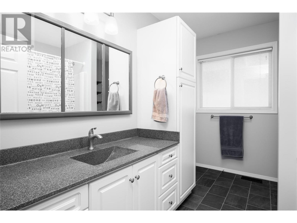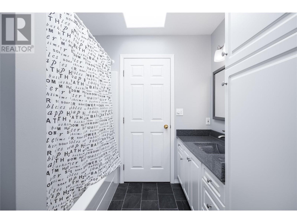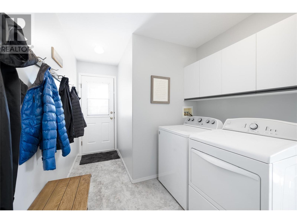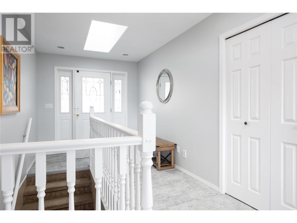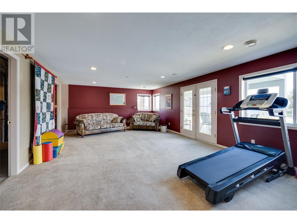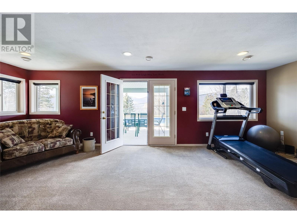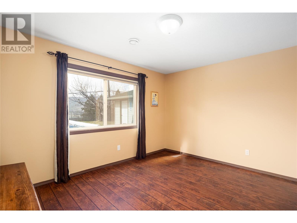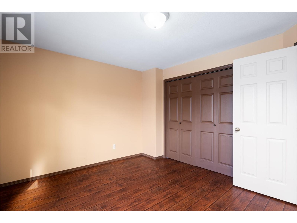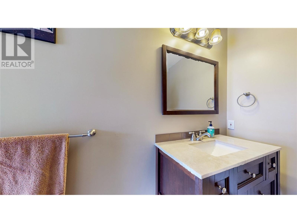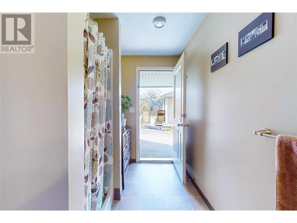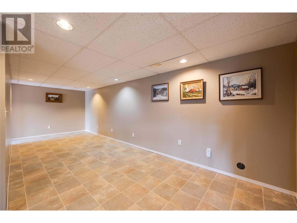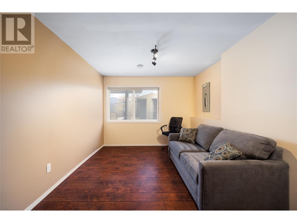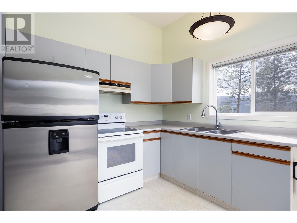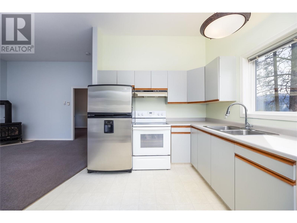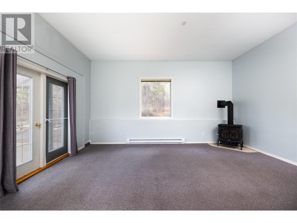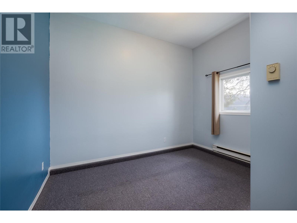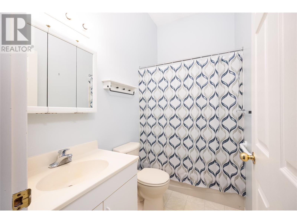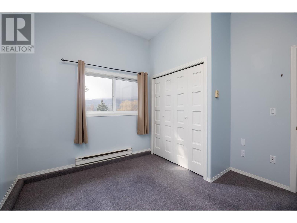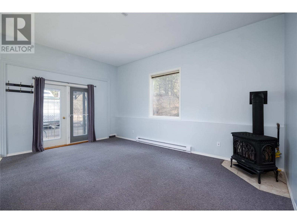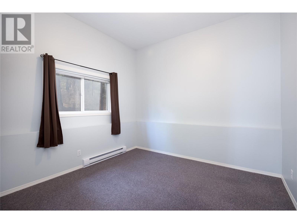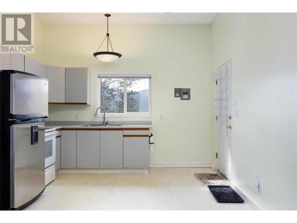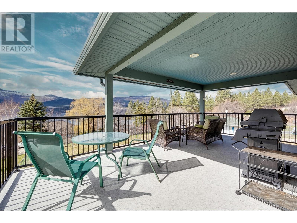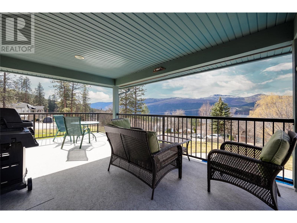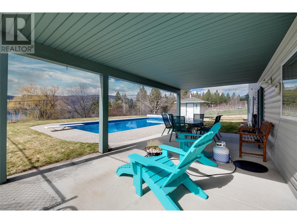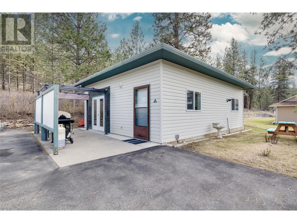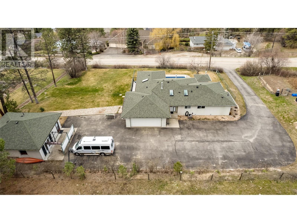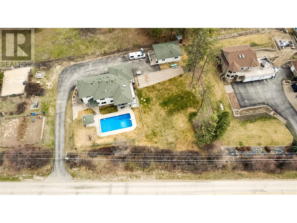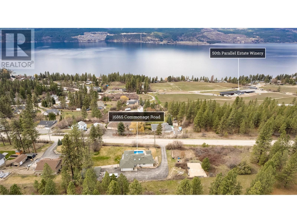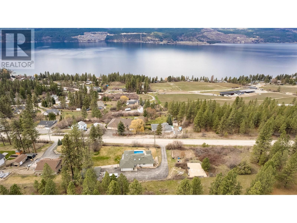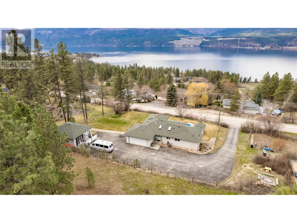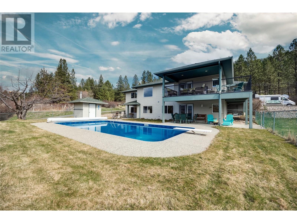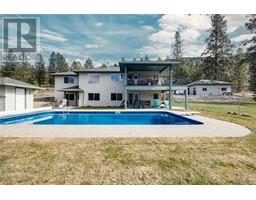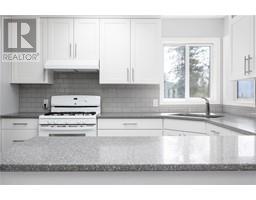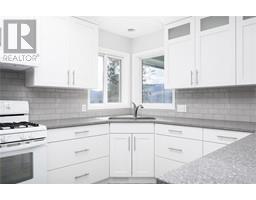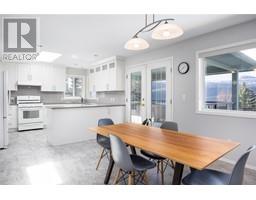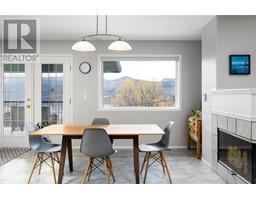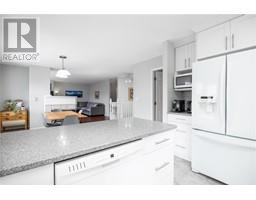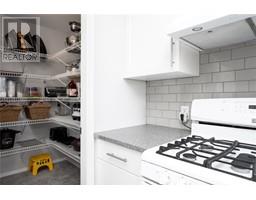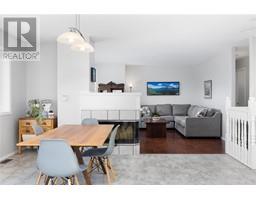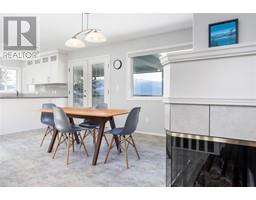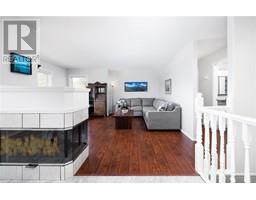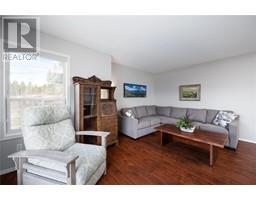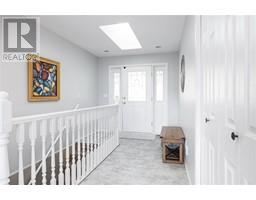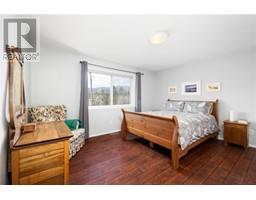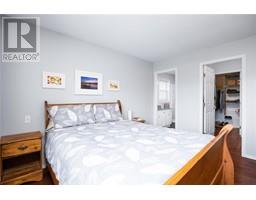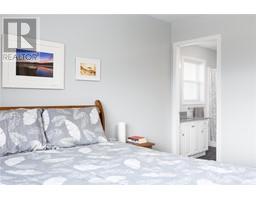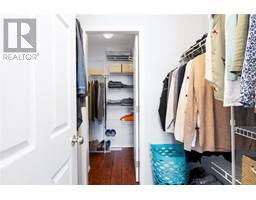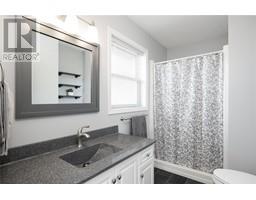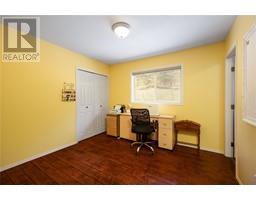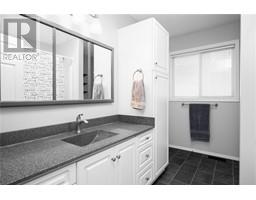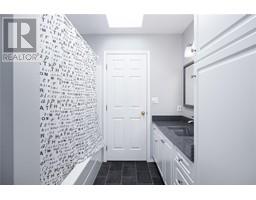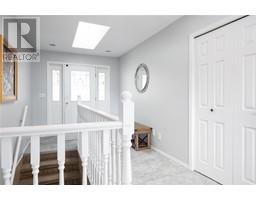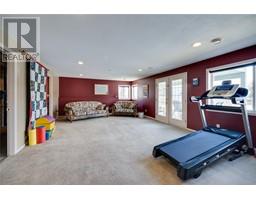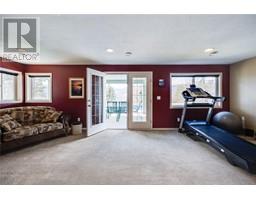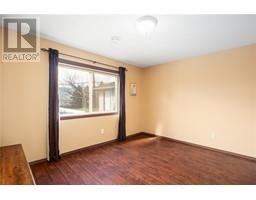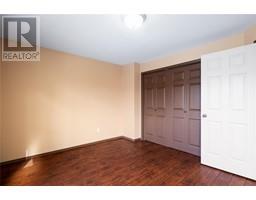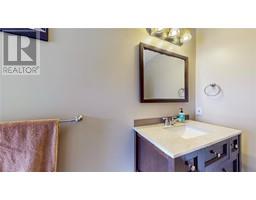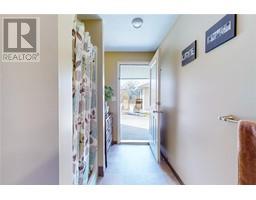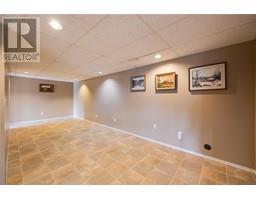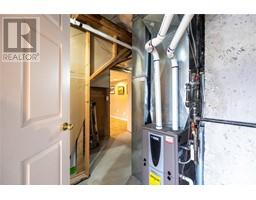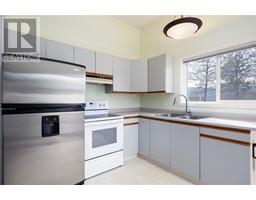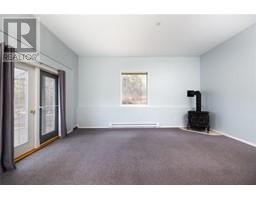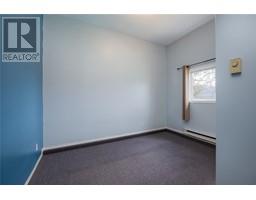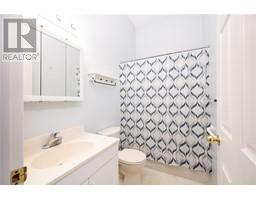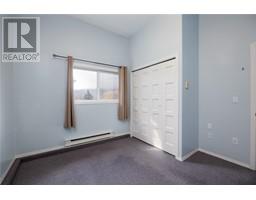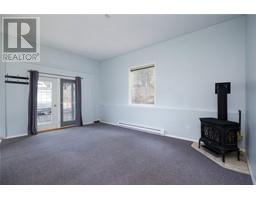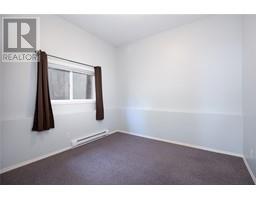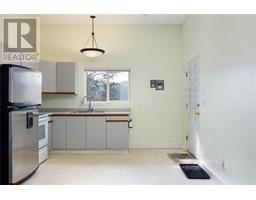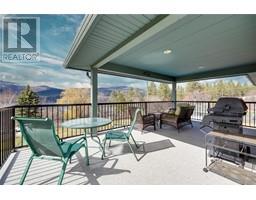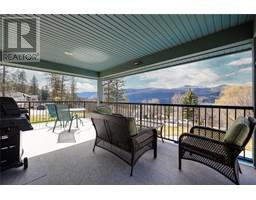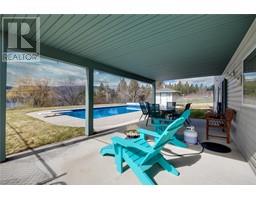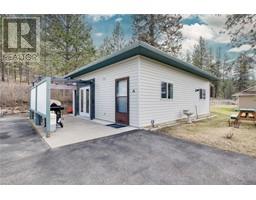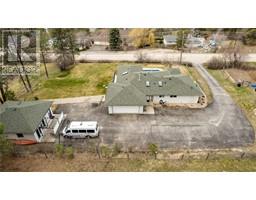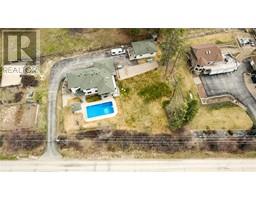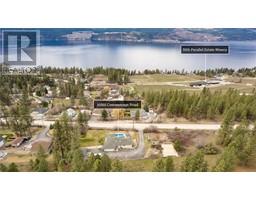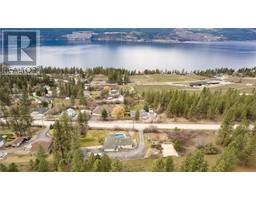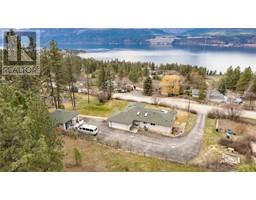16865 Commonage Road Lake Country, British Columbia V4V 1B5
$1,299,900
Step into this Carrs Landing residence and be captivated by the breathtaking lake views, featuring a 4-bedroom (2756 sqft) main house and a detached legal 2-bedroom (663 sqft) carriage house on a .62-acre lot with a pool and 2-car garage. The main house has an open-concept main floor with 2 bedrooms, 2 bathrooms, living and dining room, kitchen with quartz countertops updated(2018), walk-in pantry, laundry/mud room, French doors to a covered deck, and a see-through gas fireplace. The lower level includes a family room with French doors to the pool, a den, 2 bedrooms, bathroom, and ample storage. The legal suite offers 2 bedrooms, a living room with a gas fireplace, a kitchen, and a private patio. This home has been meticulously maintained and boasts several recent updates for your peace of mind, including a new pool liner (2022) and pump, roof (2012), deck vinyl (2021), furnace (2014), and HWT in the main house (2024), with hot water on demand in the suite (2014). There is ample parking for an RV and 10+ cars. For those who love the outdoors, this location is truly unbeatable. You'll find yourself close to fantastic hiking and biking trails, such as Spion Kop Ridge and Ellison Park. Furthermore, Coral Beach, just a short 2-minute drive away, with a swim and picnic area, pickleball, a playground, and boat launch. Nearby Kopje Regional Park also provides a swim and picnic spots. The property's location offers the perfect balance of tranquility. (Measurements from Matterport.) (id:27818)
Property Details
| MLS® Number | 10350954 |
| Property Type | Single Family |
| Neigbourhood | Lake Country North West |
| Features | Balcony |
| Parking Space Total | 12 |
| Pool Type | Inground Pool, Outdoor Pool, Pool |
| View Type | Lake View |
Building
| Bathroom Total | 4 |
| Bedrooms Total | 6 |
| Constructed Date | 1996 |
| Construction Style Attachment | Detached |
| Cooling Type | Central Air Conditioning |
| Exterior Finish | Vinyl Siding |
| Fireplace Fuel | Gas |
| Fireplace Present | Yes |
| Fireplace Type | Unknown |
| Flooring Type | Laminate, Mixed Flooring, Tile, Vinyl |
| Heating Type | Forced Air, See Remarks |
| Roof Material | Asphalt Shingle |
| Roof Style | Unknown |
| Stories Total | 3 |
| Size Interior | 3419 Sqft |
| Type | House |
| Utility Water | Private Utility |
Parking
| See Remarks | |
| Attached Garage | 2 |
| R V | 2 |
Land
| Acreage | No |
| Sewer | Septic Tank |
| Size Irregular | 0.62 |
| Size Total | 0.62 Ac|under 1 Acre |
| Size Total Text | 0.62 Ac|under 1 Acre |
| Zoning Type | Unknown |
Rooms
| Level | Type | Length | Width | Dimensions |
|---|---|---|---|---|
| Lower Level | 3pc Bathroom | 13'7'' x 9'8'' | ||
| Lower Level | Bedroom | 13'7'' x 10' | ||
| Lower Level | Bedroom | 11'2'' x 13'2'' | ||
| Lower Level | Den | 8'8'' x 24'6'' | ||
| Lower Level | Family Room | 16'1'' x 24'11'' | ||
| Main Level | Laundry Room | 7'10'' x 13'10'' | ||
| Main Level | 4pc Bathroom | 10'3'' x 8'2'' | ||
| Main Level | Bedroom | 10'3'' x 10'10'' | ||
| Main Level | 3pc Ensuite Bath | 10'3'' x 6' | ||
| Main Level | Primary Bedroom | 12'10'' x 16'9'' | ||
| Main Level | Living Room | 16'4'' x 14'11'' | ||
| Main Level | Dining Room | 14'10'' x 14'11'' | ||
| Main Level | Kitchen | 13'3'' x 10'5'' |
Interested?
Contact us for more information

Betsy Price

100 - 1553 Harvey Avenue
Kelowna, British Columbia V1Y 6G1
(250) 717-5000
(250) 861-8462
