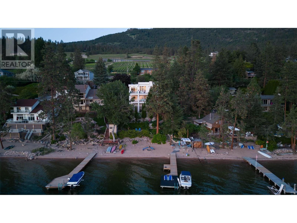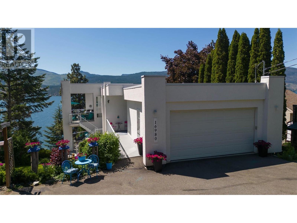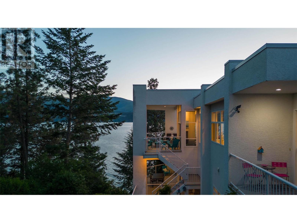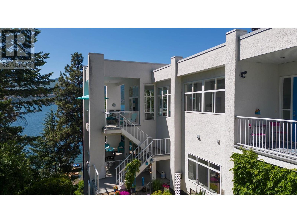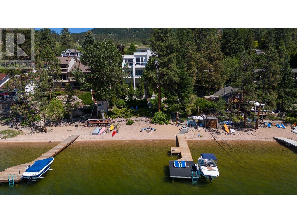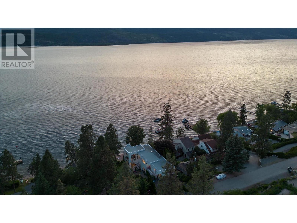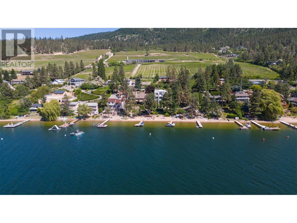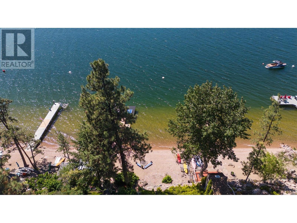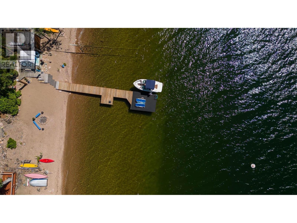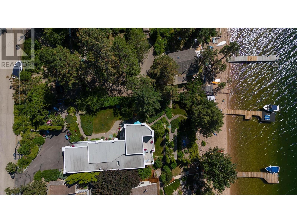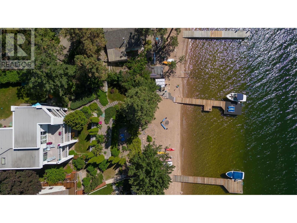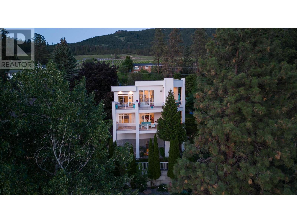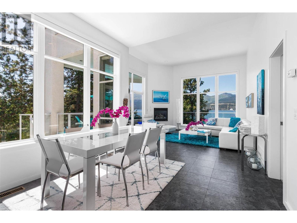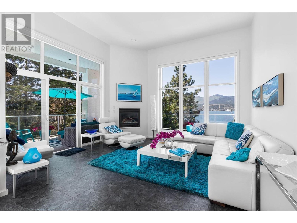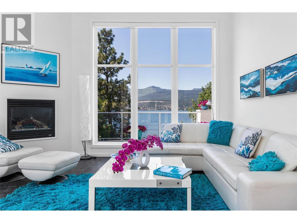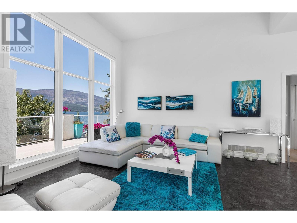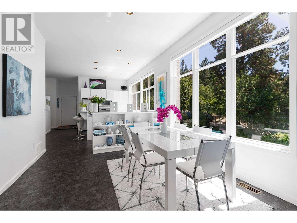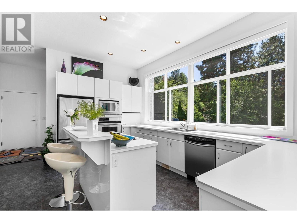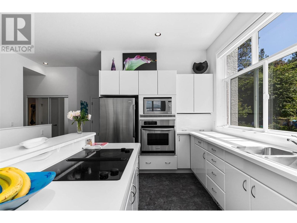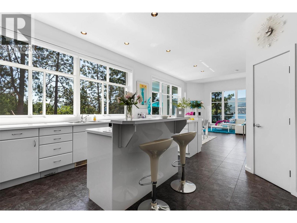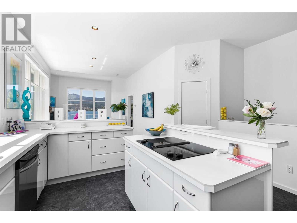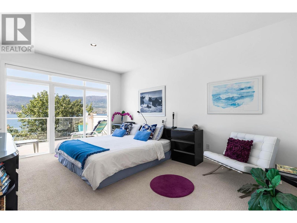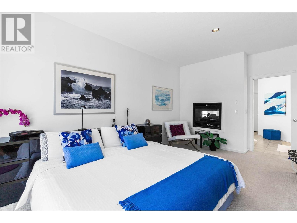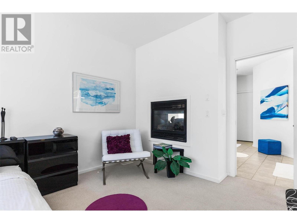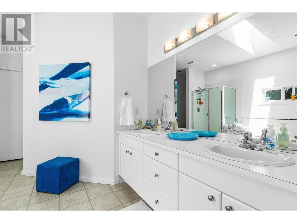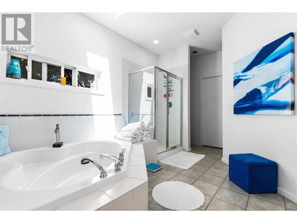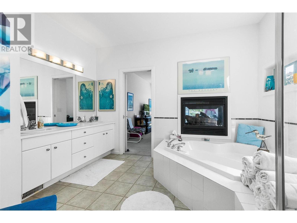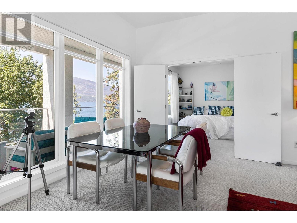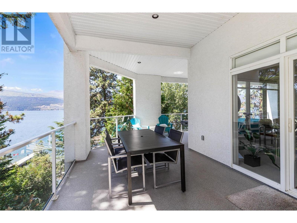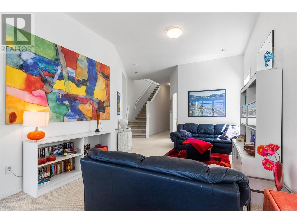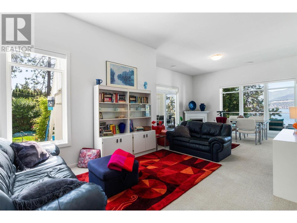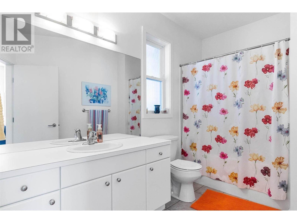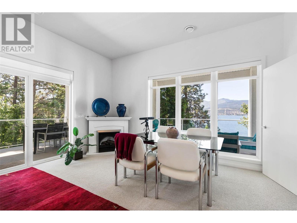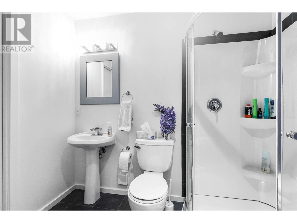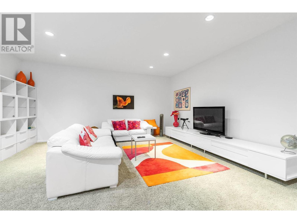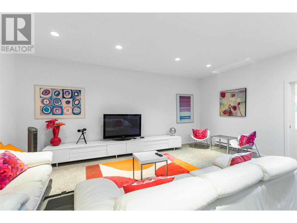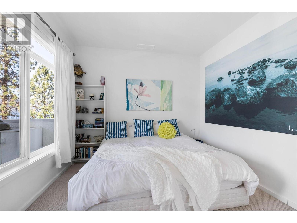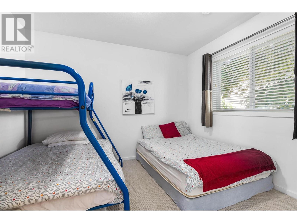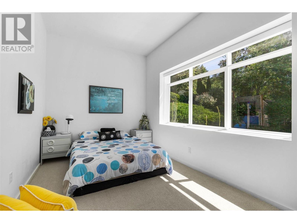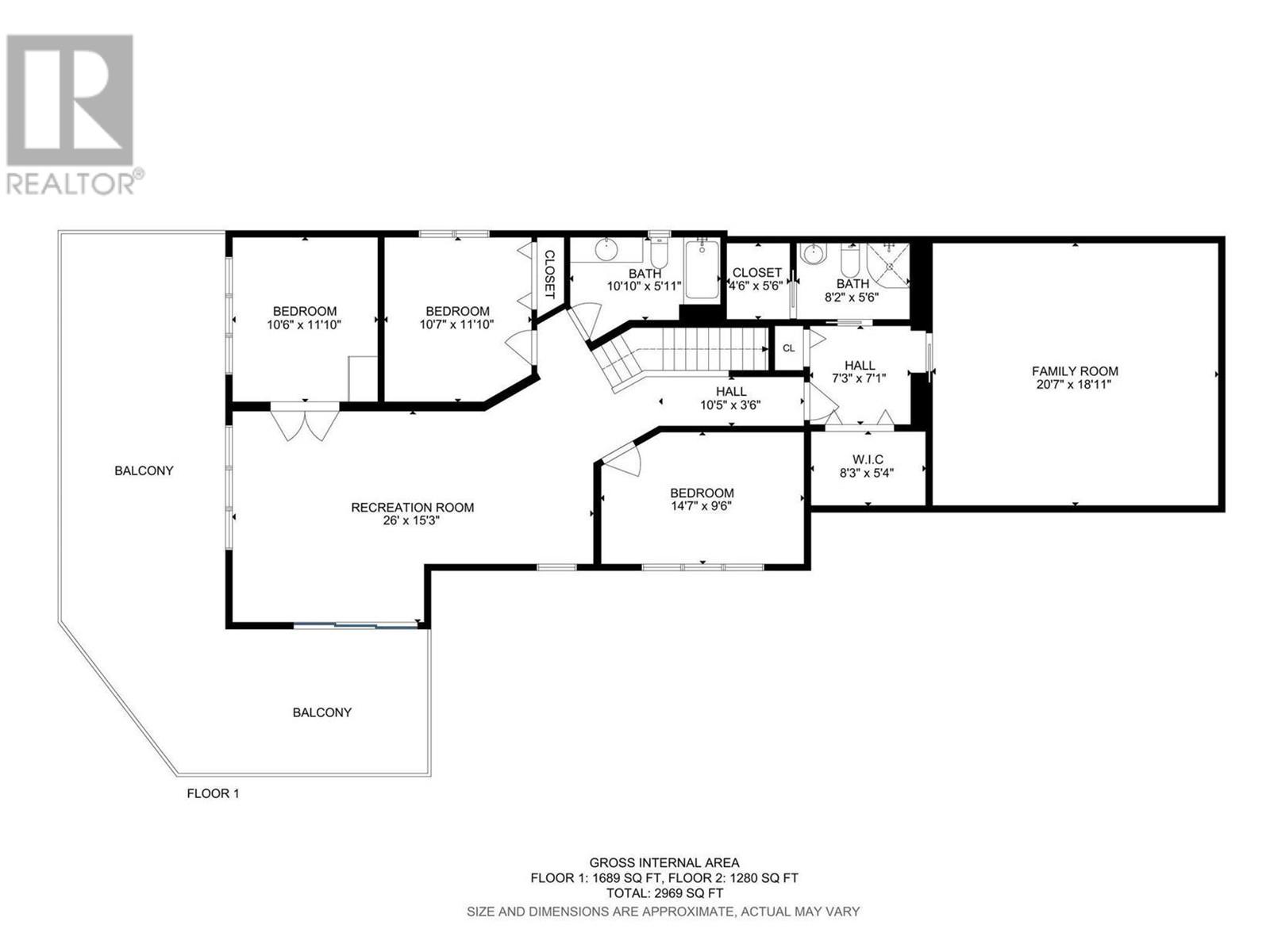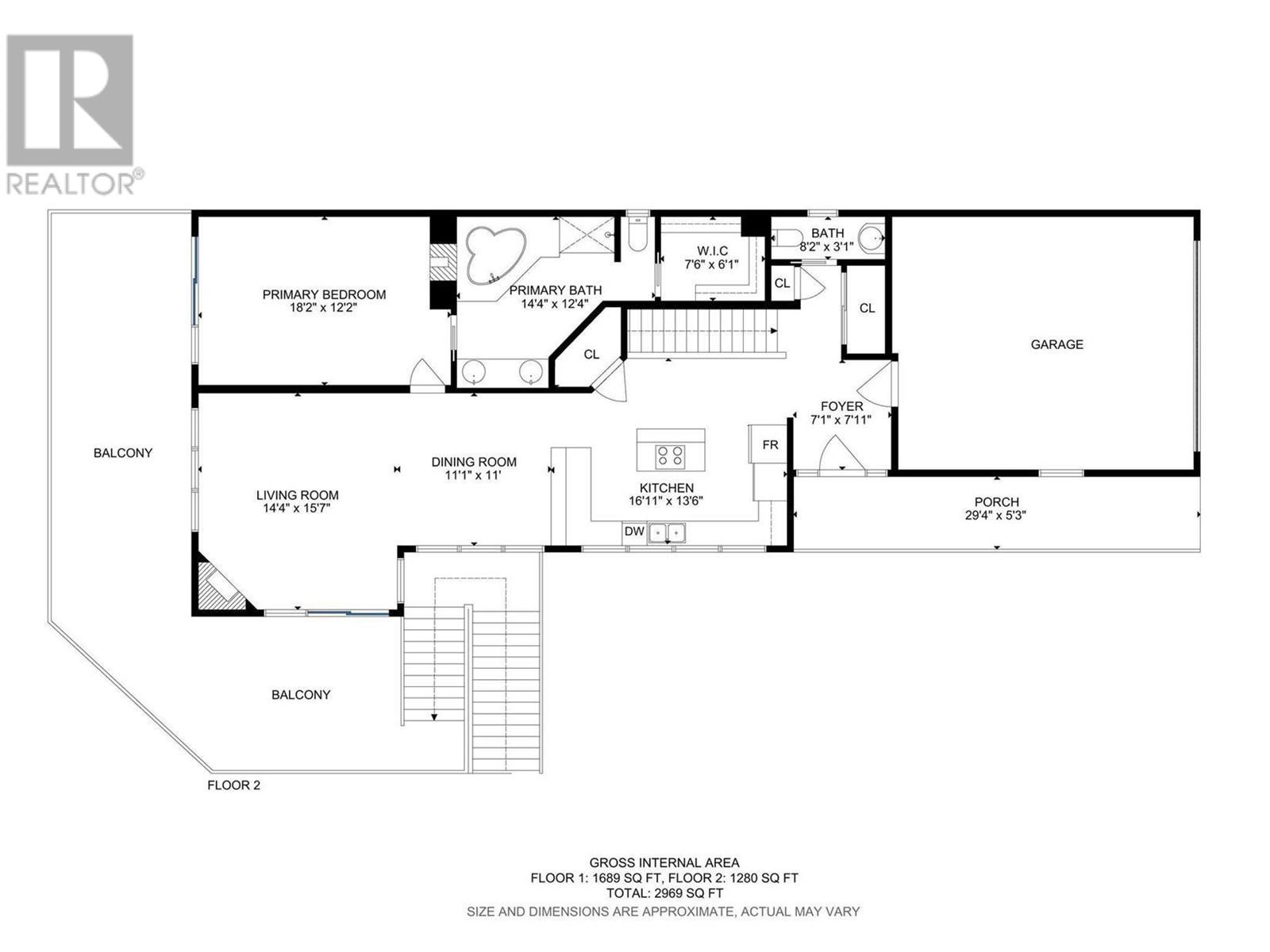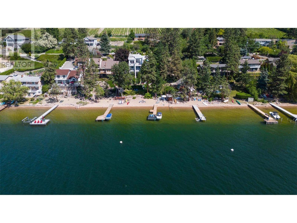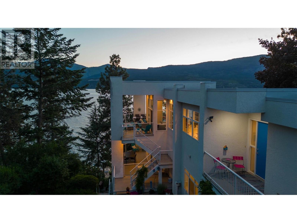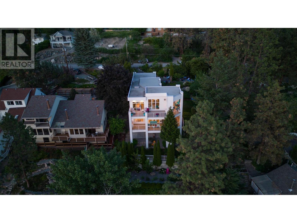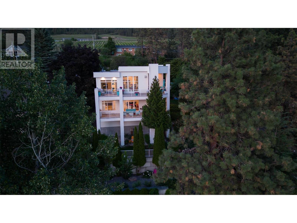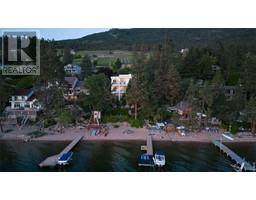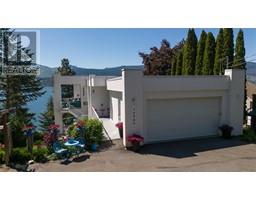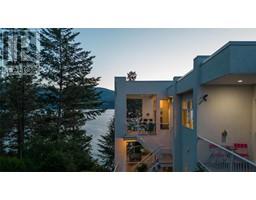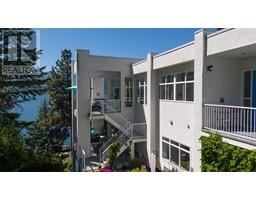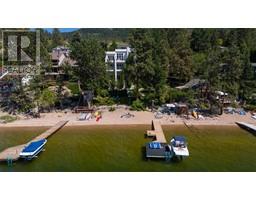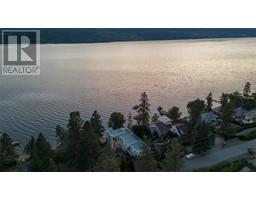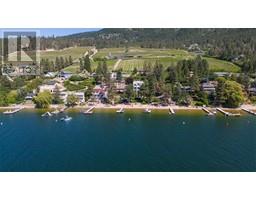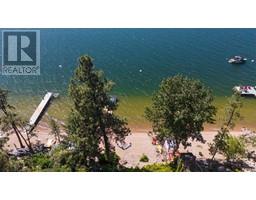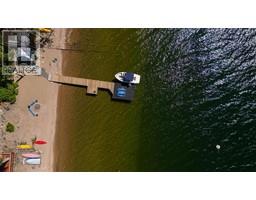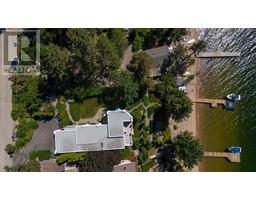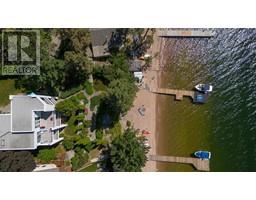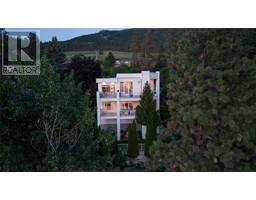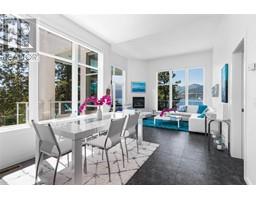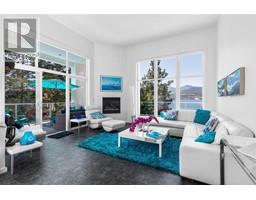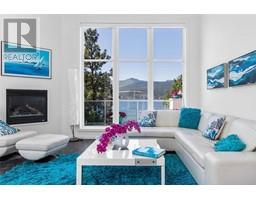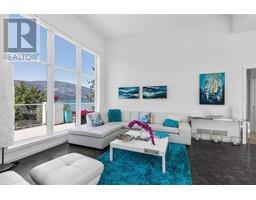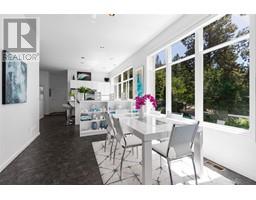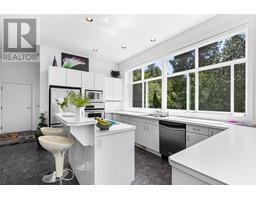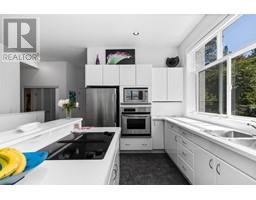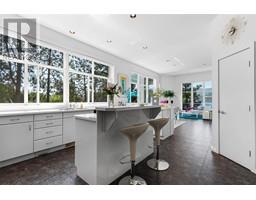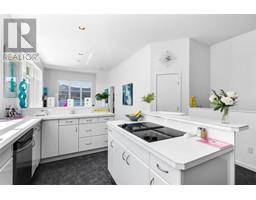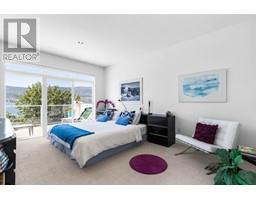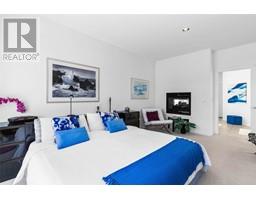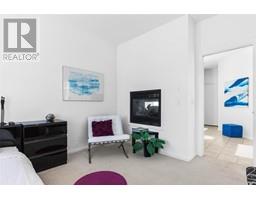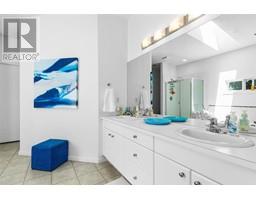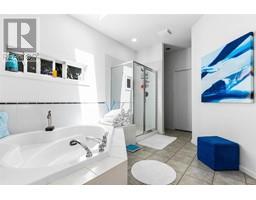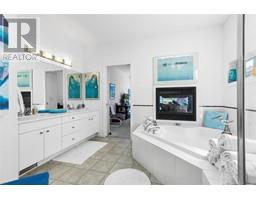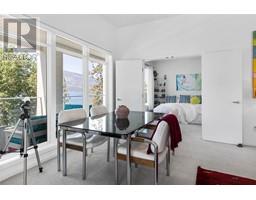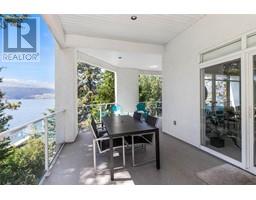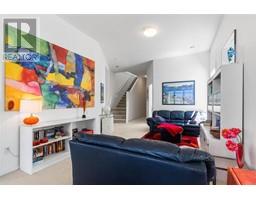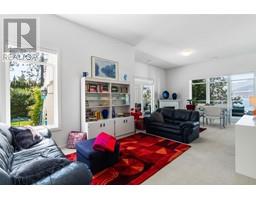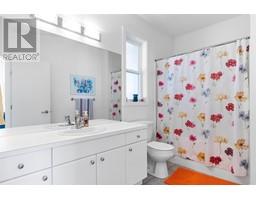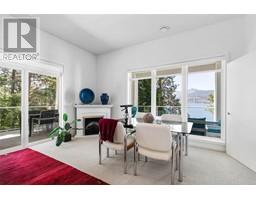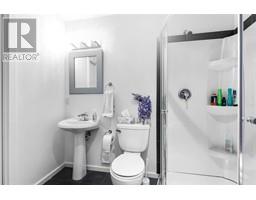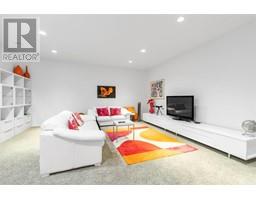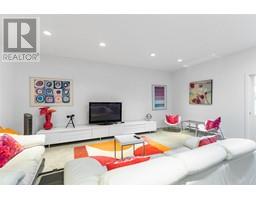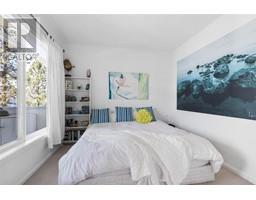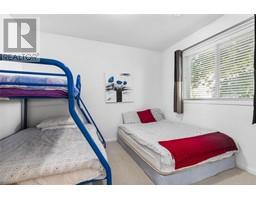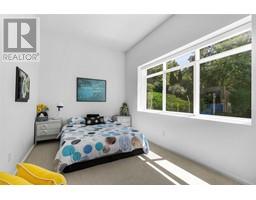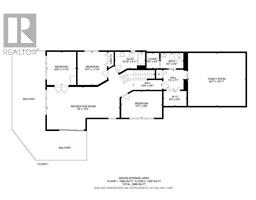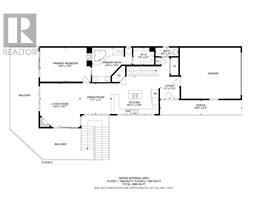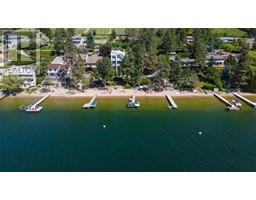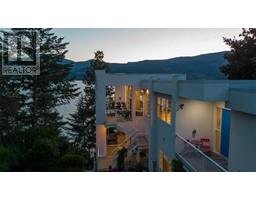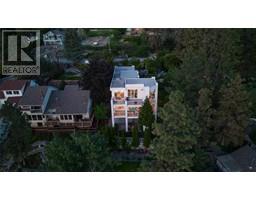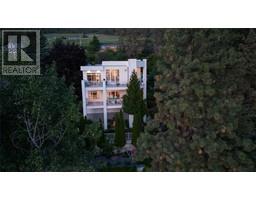16980 Coral Beach Road Lake Country, British Columbia V4V 1B9
$2,810,000
Stunning modern lakeshore home in the prestigious Coral Beach area of Carr's Landing, here in the beautiful community of Lake Country! With 75' on the water, this property offers a great beach area and a dock with a boat lift for the summer time. The home offers 2969 sq.ft., spread across 2 floors of living space with 4 bedrooms and 4 bathrooms. The moment you enter the foyer, you are greeted with huge windows that face towards the water, a large kitchen room that opens to the expansive living room with fireplace. Access to a huge deck, partially covered, to allow for a great indoor/outdoor living space transition. Master bedroom on the main floor with a private ensuite. Downstairs, full-height ceilings make it feel like you're simply on another main level. Additional bedrooms for guests with another family room space. Huge patio area downstairs, and it opens up to a beautifully landscaped path that leads you straight to the water. High-quality finishings and pride of ownership shows throughout this original owner home. Lots of parking via the double car garage and driveway. Overall, this is a great opportunity to get into a move-in ready modern lakeshore property with a dock already in place. Boat launch just down the road for convenience. 50th Parallel winery for dinner is a quick walk away, with the new O'Rourke winery coming down the road! (id:27818)
Property Details
| MLS® Number | 10337293 |
| Property Type | Single Family |
| Neigbourhood | Lake Country North West |
| Parking Space Total | 5 |
| View Type | Lake View, Mountain View, Valley View |
| Water Front Type | Waterfront On Lake |
Building
| Bathroom Total | 4 |
| Bedrooms Total | 4 |
| Architectural Style | Ranch |
| Basement Type | Full |
| Constructed Date | 2004 |
| Construction Style Attachment | Detached |
| Exterior Finish | Stucco |
| Fireplace Fuel | Gas |
| Fireplace Present | Yes |
| Fireplace Type | Unknown |
| Half Bath Total | 2 |
| Heating Type | Forced Air, See Remarks |
| Roof Material | Other |
| Roof Style | Unknown |
| Stories Total | 2 |
| Size Interior | 2969 Sqft |
| Type | House |
| Utility Water | Municipal Water |
Parking
| Attached Garage | 2 |
Land
| Acreage | No |
| Sewer | Septic Tank |
| Size Irregular | 0.31 |
| Size Total | 0.31 Ac|under 1 Acre |
| Size Total Text | 0.31 Ac|under 1 Acre |
| Zoning Type | Unknown |
Rooms
| Level | Type | Length | Width | Dimensions |
|---|---|---|---|---|
| Basement | Family Room | 20'7'' x 18'11'' | ||
| Basement | Other | 8'3'' x 5'4'' | ||
| Basement | Other | 4'6'' x 5'6'' | ||
| Basement | 3pc Bathroom | 8'2'' x 5'6'' | ||
| Basement | Foyer | 7'3'' x 7'1'' | ||
| Basement | Foyer | 10'5'' x 3'6'' | ||
| Basement | Bedroom | 14'7'' x 9'6'' | ||
| Basement | 3pc Bathroom | 10'10'' x 5'11'' | ||
| Basement | Bedroom | 10'7'' x 11'10'' | ||
| Basement | Bedroom | 10'6'' x 11'10'' | ||
| Basement | Recreation Room | 26'0'' x 15'3'' | ||
| Main Level | Kitchen | 16'11'' x 13'6'' | ||
| Main Level | Other | 7'6'' x 6'1'' | ||
| Main Level | 5pc Ensuite Bath | 14'4'' x 12'4'' | ||
| Main Level | Primary Bedroom | 18'2'' x 12'2'' | ||
| Main Level | Living Room | 14'4'' x 15'7'' | ||
| Main Level | Dining Room | 11'1'' x 11'0'' | ||
| Main Level | Foyer | 16'11'' x 13'6'' | ||
| Main Level | 2pc Bathroom | 8'2'' x 3'1'' | ||
| Main Level | Foyer | 7'1'' x 7'11'' |
Interested?
Contact us for more information

Scott Marshall
Personal Real Estate Corporation
www.scottmarshallhomes.com/
https://www.facebook.com/ScottMarshallhomes/

104 - 3477 Lakeshore Rd
Kelowna, British Columbia V1W 3S9
(250) 469-9547
(250) 380-3939
www.sothebysrealty.ca/
Cole Young
scottmarshallhomes.com/

104 - 3477 Lakeshore Rd
Kelowna, British Columbia V1W 3S9
(250) 469-9547
(250) 380-3939
www.sothebysrealty.ca/
