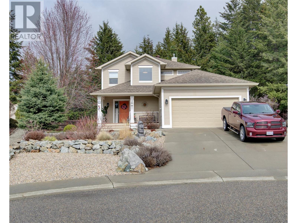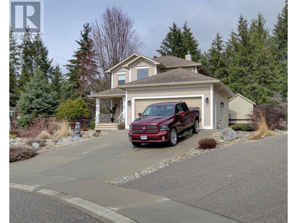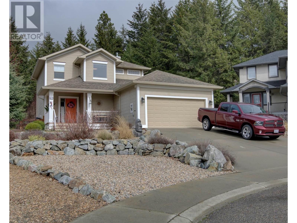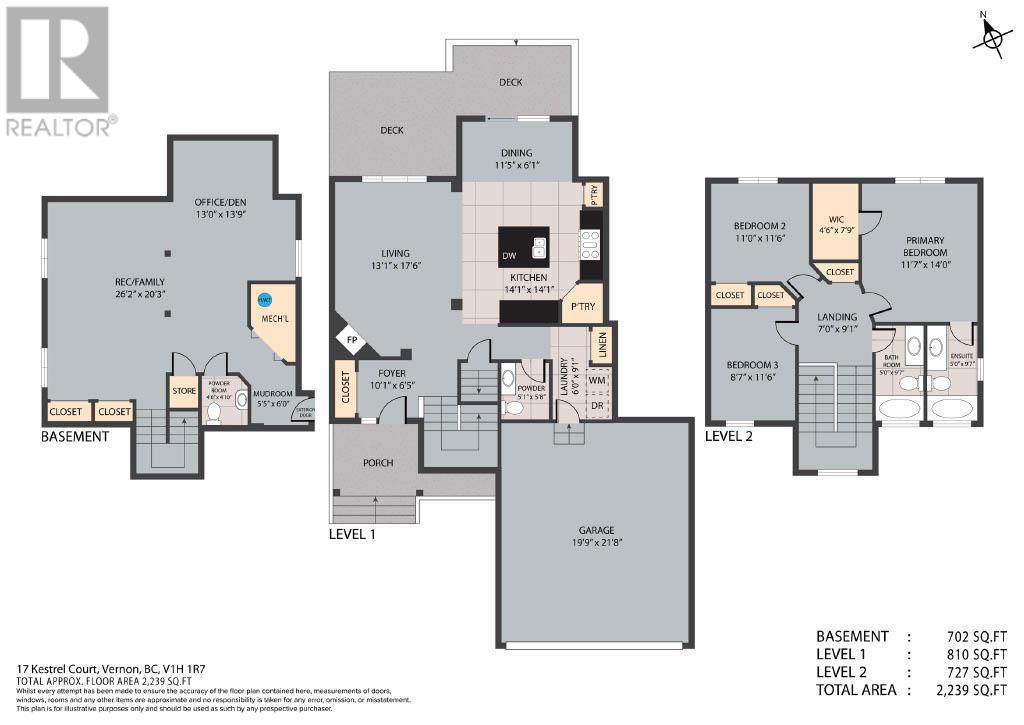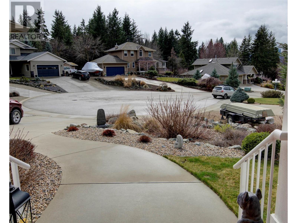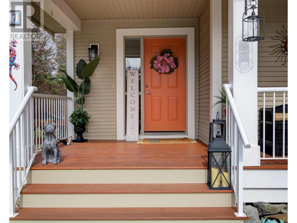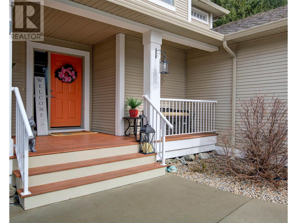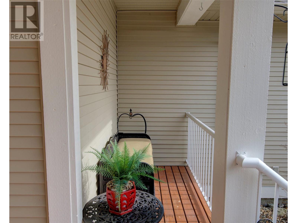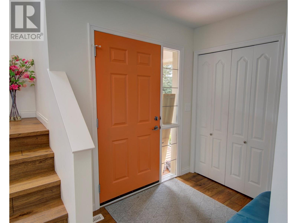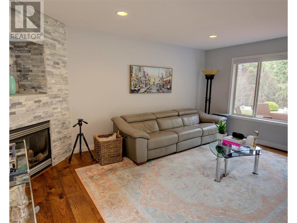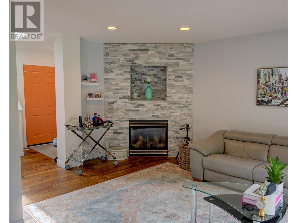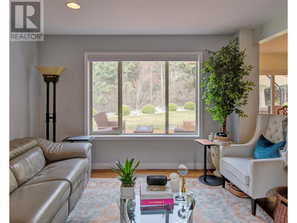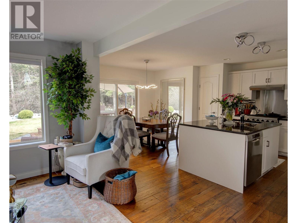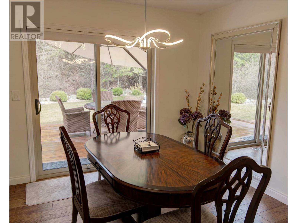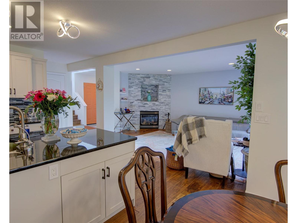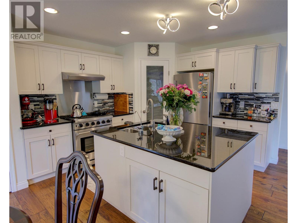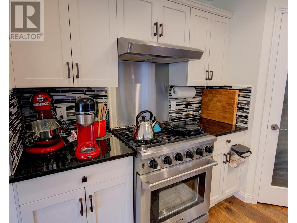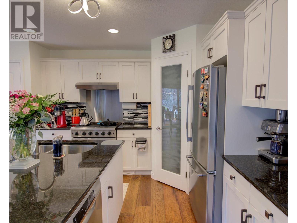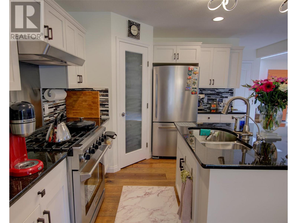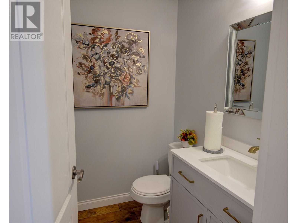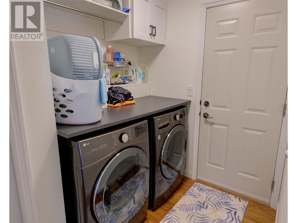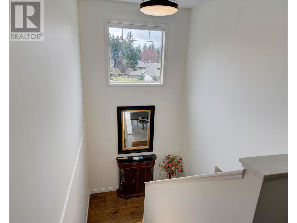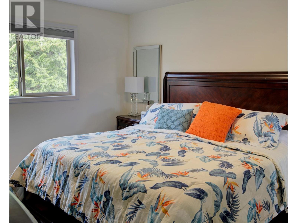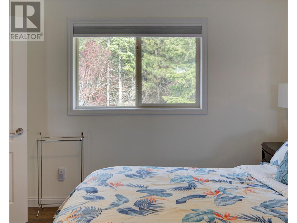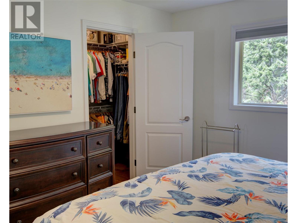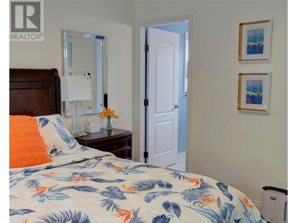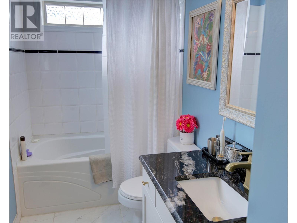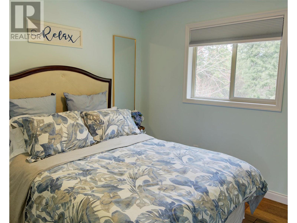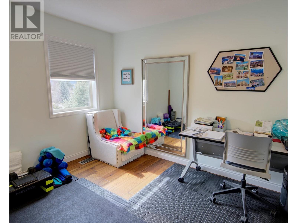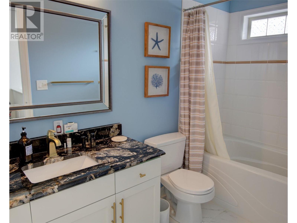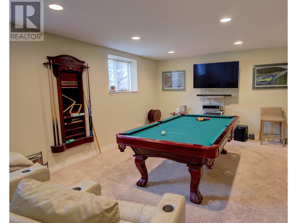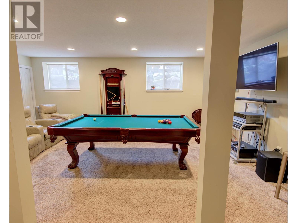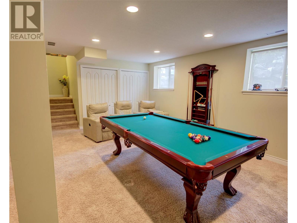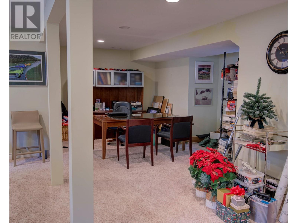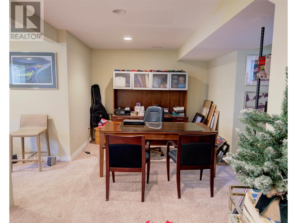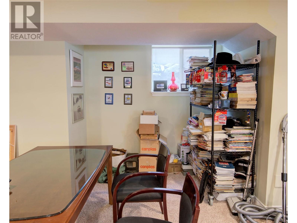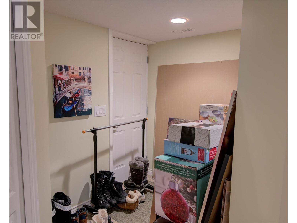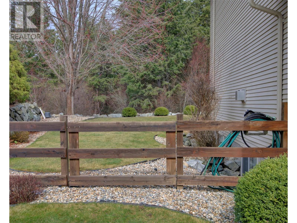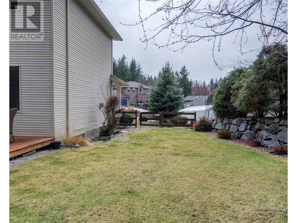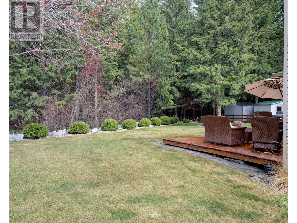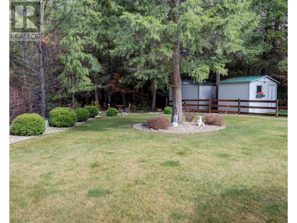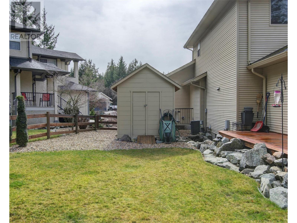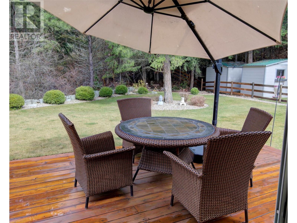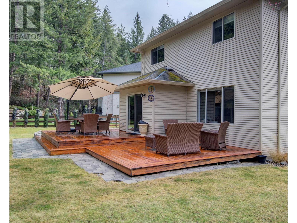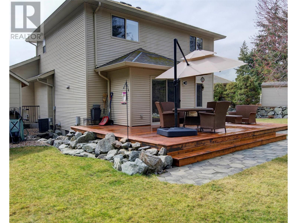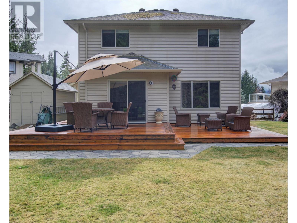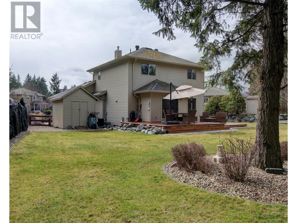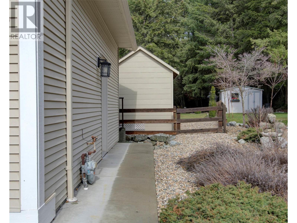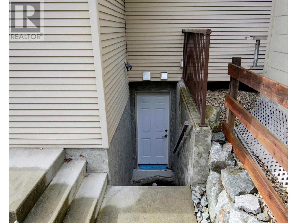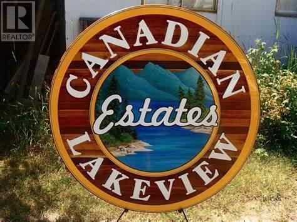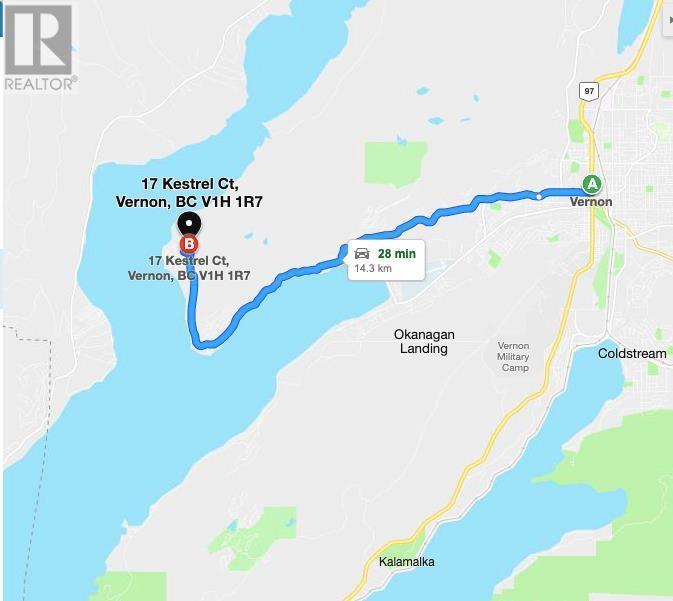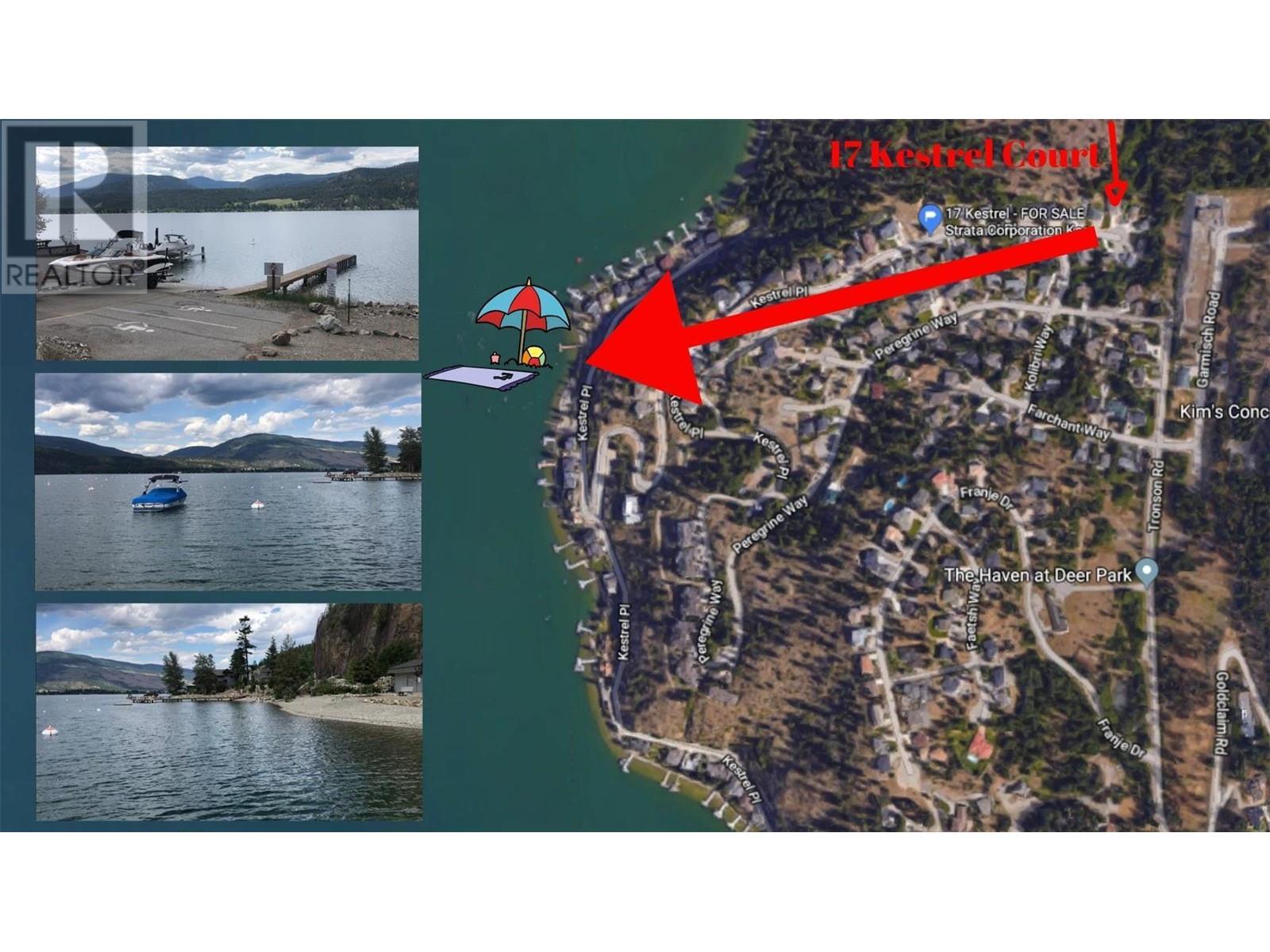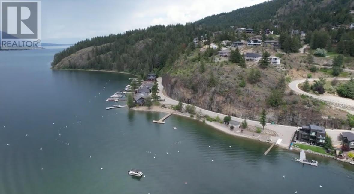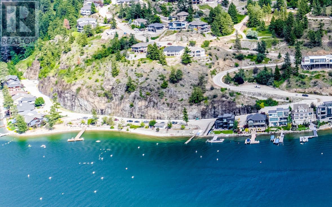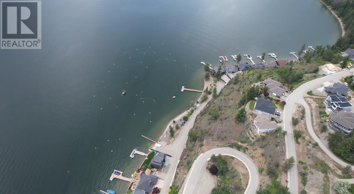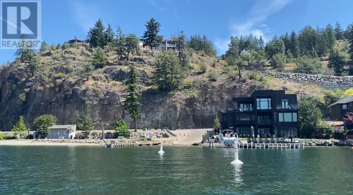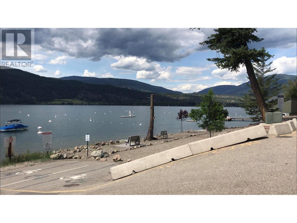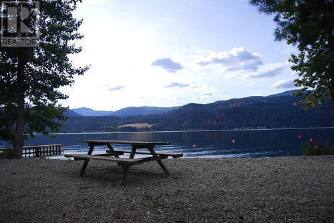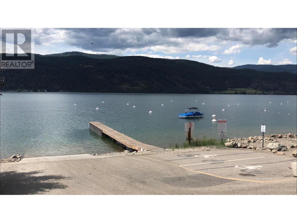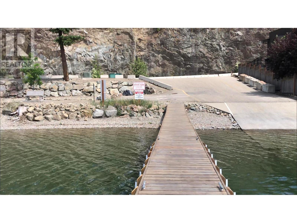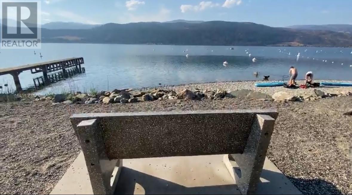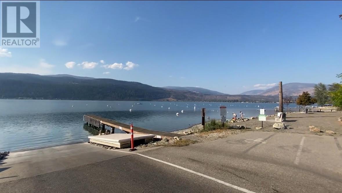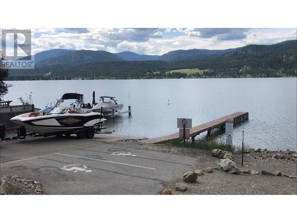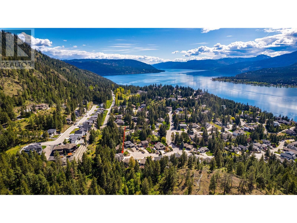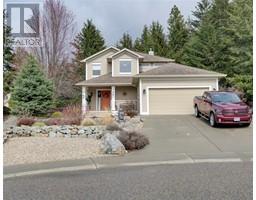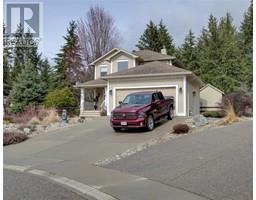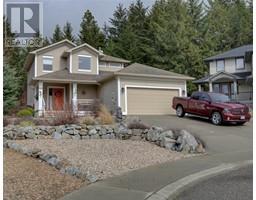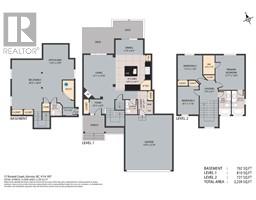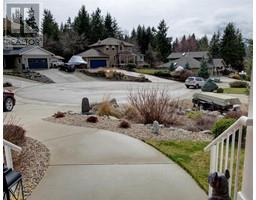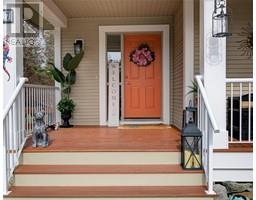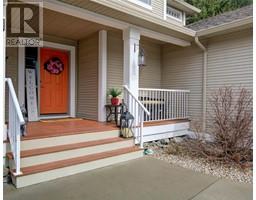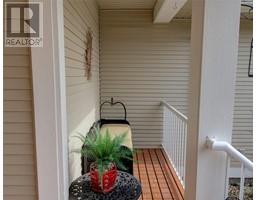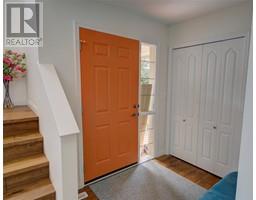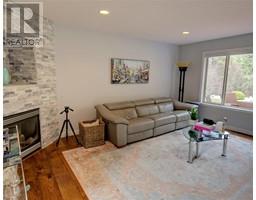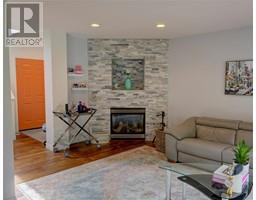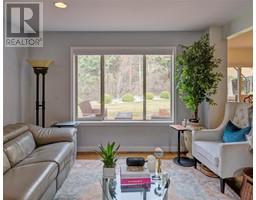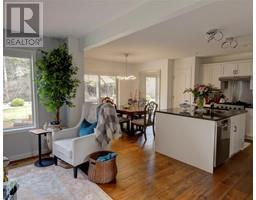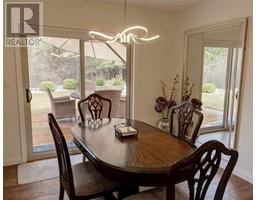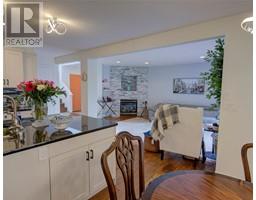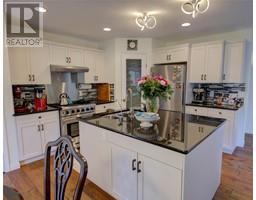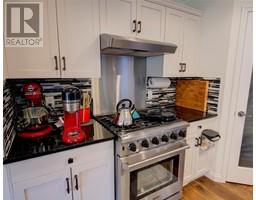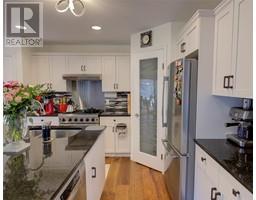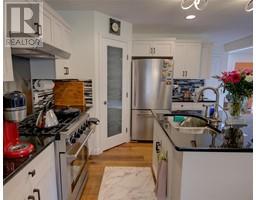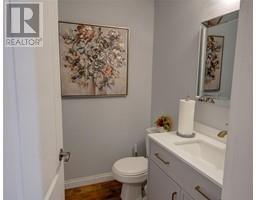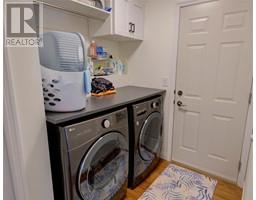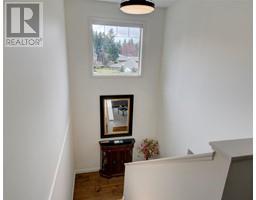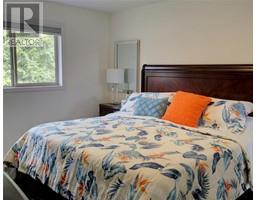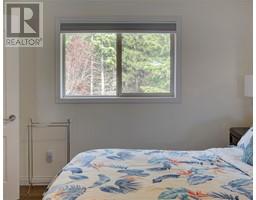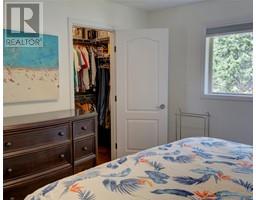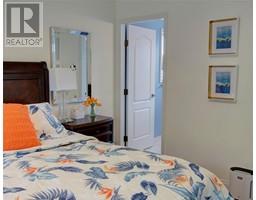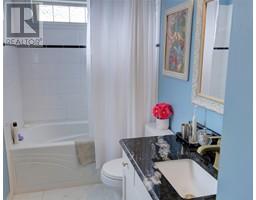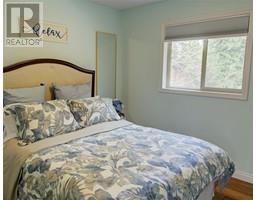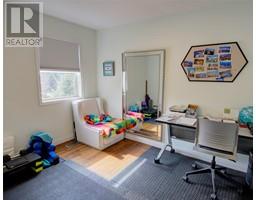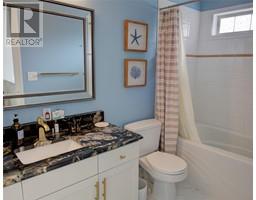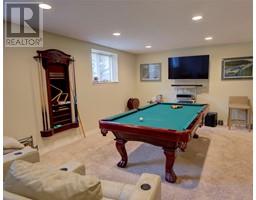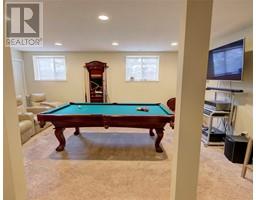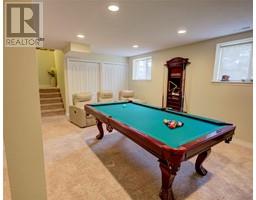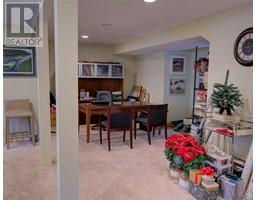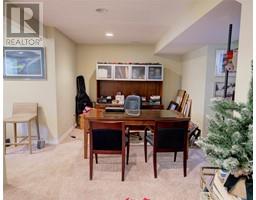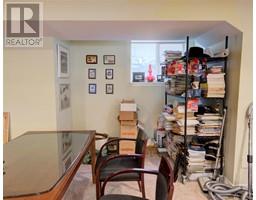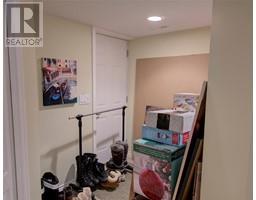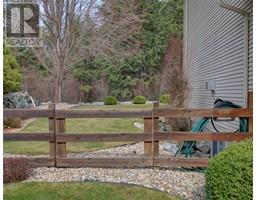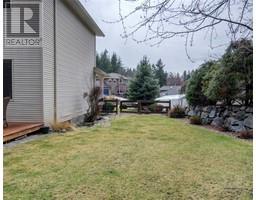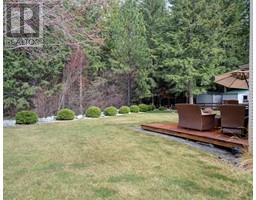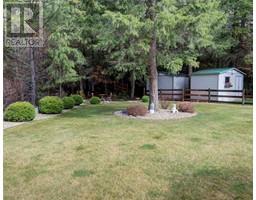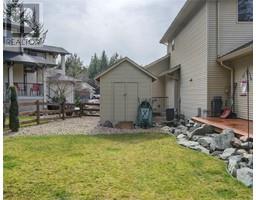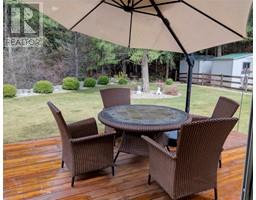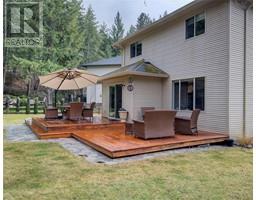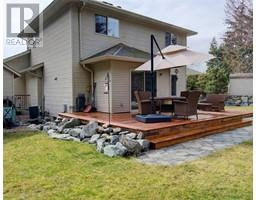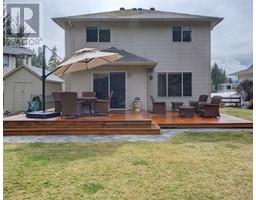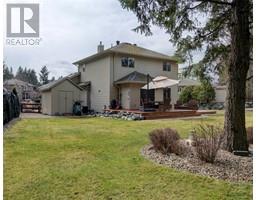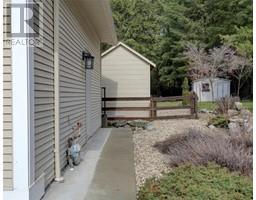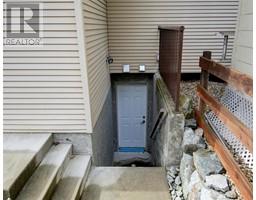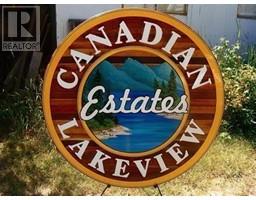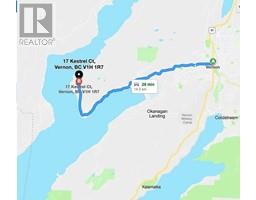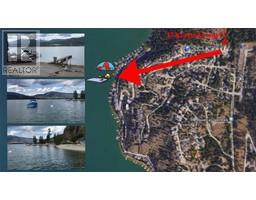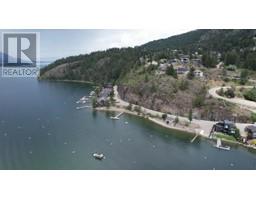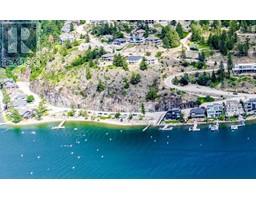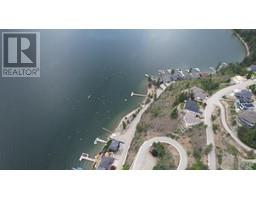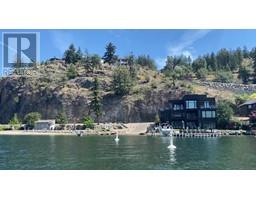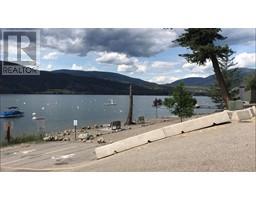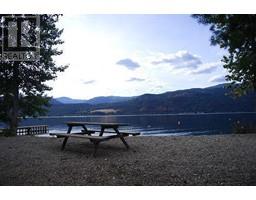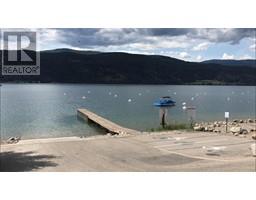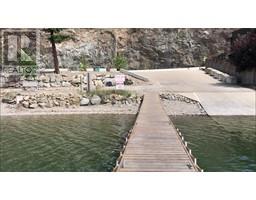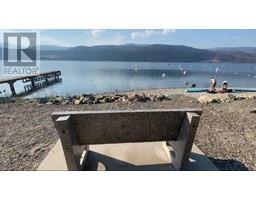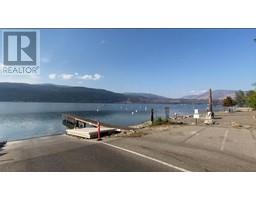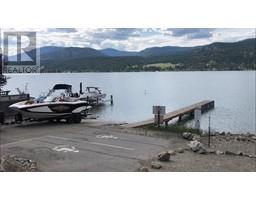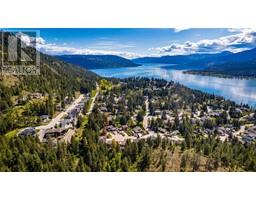17 Kestrel Court Vernon, British Columbia V1H 1R7
$899,000
Exciting, exquisite 3 bed, 4 bath home located on a quiet, safe cul-de-sac in popular Canadian Lakeview Estates.You have access to a private beach area w/ washrooms & boat launch for your added enjoyment. All the benefits of waterfront living without the stress, or the price tag.This meticulous property boasts a serene & private setting with mature trees & landscaping.On the main floor of the home, gleaming hickory hardwood flooring spans underfoot, from the spacious kitchen with a large center island with granite counter tops to the living room with a N/G fireplace.The spacious & desirable open floor concept features multiple windows that bathe the area with ample ambient light.The dining room offers access to the attached deck off the rear of the home, wonderful for al fresco dining & enjoying the peaceful surroundings of nature.Above the main floor, 3beds & main 4pc bath await, including the generous primary bedroom with a w/i closet & en-suite bath.Below the main floor, the finished basement contains the spacious family room, office/den area & a separate entrance outside.The backyard is a lovely sprawling area that is completely landscaped; it is your own private oasis with a quiet place in the trees for relaxation.The back yard is complete with under ground irrigation, a charming shed for storage, it is a private peaceful yard nestled into nature. Summers spent here will never be the same after you have lived here; this is truly a wonderful place to call home!Call today! (id:27818)
Property Details
| MLS® Number | 10341209 |
| Property Type | Single Family |
| Neigbourhood | Adventure Bay |
| Community Features | Rentals Allowed |
| Features | Irregular Lot Size, Central Island |
| Parking Space Total | 6 |
| View Type | Mountain View, Valley View |
Building
| Bathroom Total | 4 |
| Bedrooms Total | 3 |
| Appliances | Refrigerator, Dishwasher, Dryer, Range - Gas, Washer |
| Basement Type | Full |
| Constructed Date | 2004 |
| Construction Style Attachment | Detached |
| Cooling Type | Central Air Conditioning |
| Exterior Finish | Vinyl Siding |
| Fire Protection | Smoke Detector Only |
| Fireplace Fuel | Gas |
| Fireplace Present | Yes |
| Fireplace Type | Insert |
| Flooring Type | Carpeted, Hardwood, Tile |
| Half Bath Total | 2 |
| Heating Type | Forced Air, See Remarks |
| Roof Material | Asphalt Shingle |
| Roof Style | Unknown |
| Stories Total | 3 |
| Size Interior | 2239 Sqft |
| Type | House |
| Utility Water | Private Utility |
Parking
| Attached Garage | 2 |
Land
| Acreage | No |
| Landscape Features | Underground Sprinkler |
| Sewer | Municipal Sewage System |
| Size Frontage | 39 Ft |
| Size Irregular | 0.29 |
| Size Total | 0.29 Ac|under 1 Acre |
| Size Total Text | 0.29 Ac|under 1 Acre |
| Zoning Type | Unknown |
Rooms
| Level | Type | Length | Width | Dimensions |
|---|---|---|---|---|
| Second Level | 4pc Bathroom | 9'7'' x 5'0'' | ||
| Second Level | Bedroom | 11'6'' x 8'7'' | ||
| Second Level | Bedroom | 11'6'' x 11'0'' | ||
| Second Level | Other | 7'9'' x 4'6'' | ||
| Second Level | 4pc Ensuite Bath | 9'7'' x 5'0'' | ||
| Second Level | Primary Bedroom | 14'0'' x 11'7'' | ||
| Basement | Office | 13'9'' x 13'0'' | ||
| Basement | Family Room | 26'2'' x 20'3'' | ||
| Basement | Partial Bathroom | 4'10'' x 4'6'' | ||
| Main Level | Other | 21'8'' x 19'9'' | ||
| Main Level | Foyer | 10'1'' x 6'5'' | ||
| Main Level | 2pc Bathroom | 5'8'' x 5'1'' | ||
| Main Level | Laundry Room | 6'0'' x 9'1'' | ||
| Main Level | Living Room | 17'6'' x 13'1'' | ||
| Main Level | Dining Room | 11'5'' x 6'1'' | ||
| Main Level | Kitchen | 14'1'' x 14'1'' |
https://www.realtor.ca/real-estate/28116628/17-kestrel-court-vernon-adventure-bay
Interested?
Contact us for more information

Brian Rogers
Personal Real Estate Corporation
www.vp3.ca/
#1100 - 1631 Dickson Avenue
Kelowna, British Columbia V1Y 0B5
(888) 828-8447
www.onereal.com/
