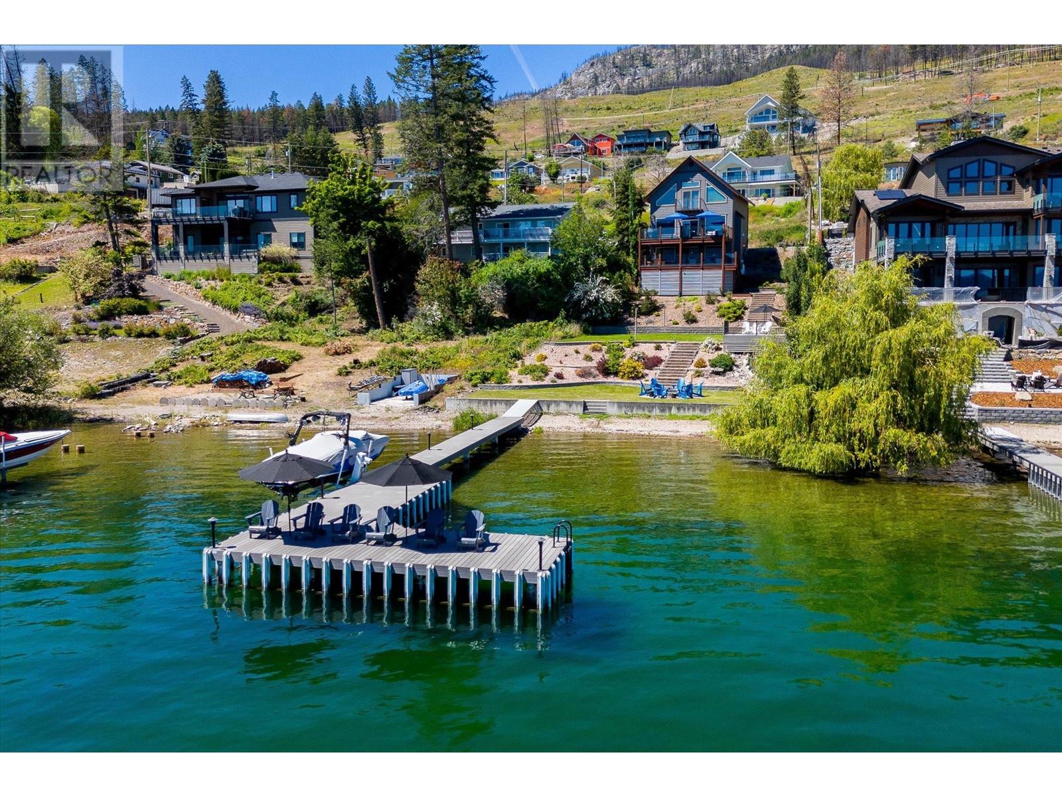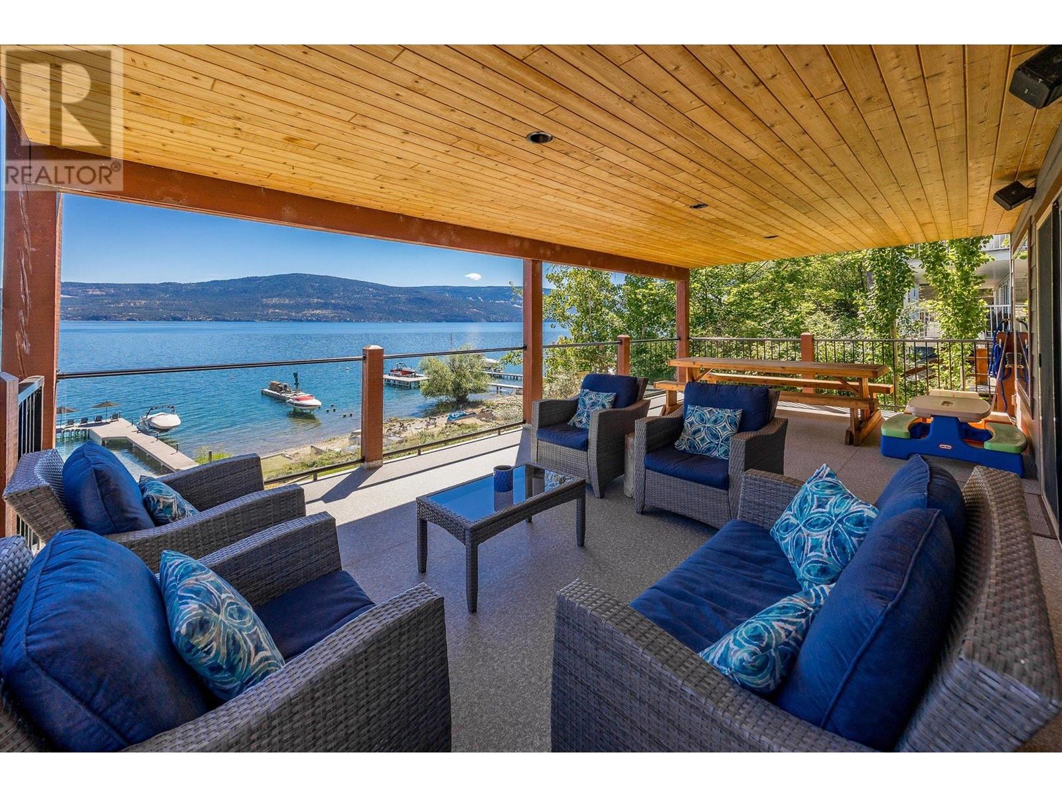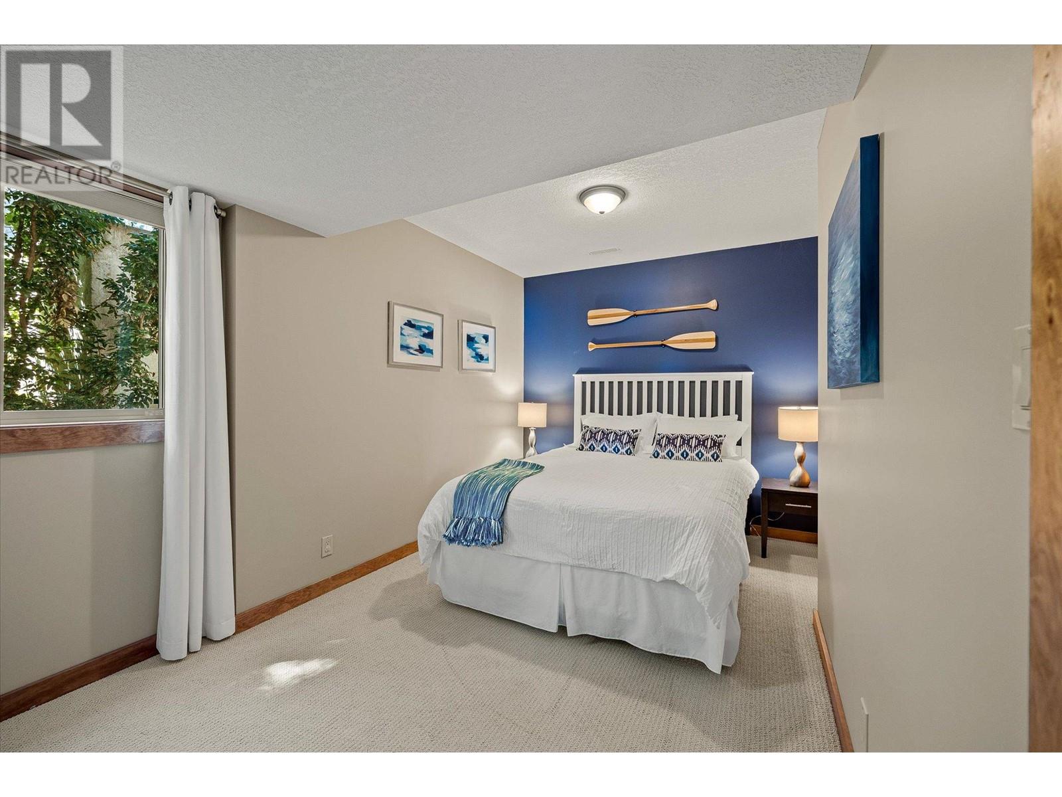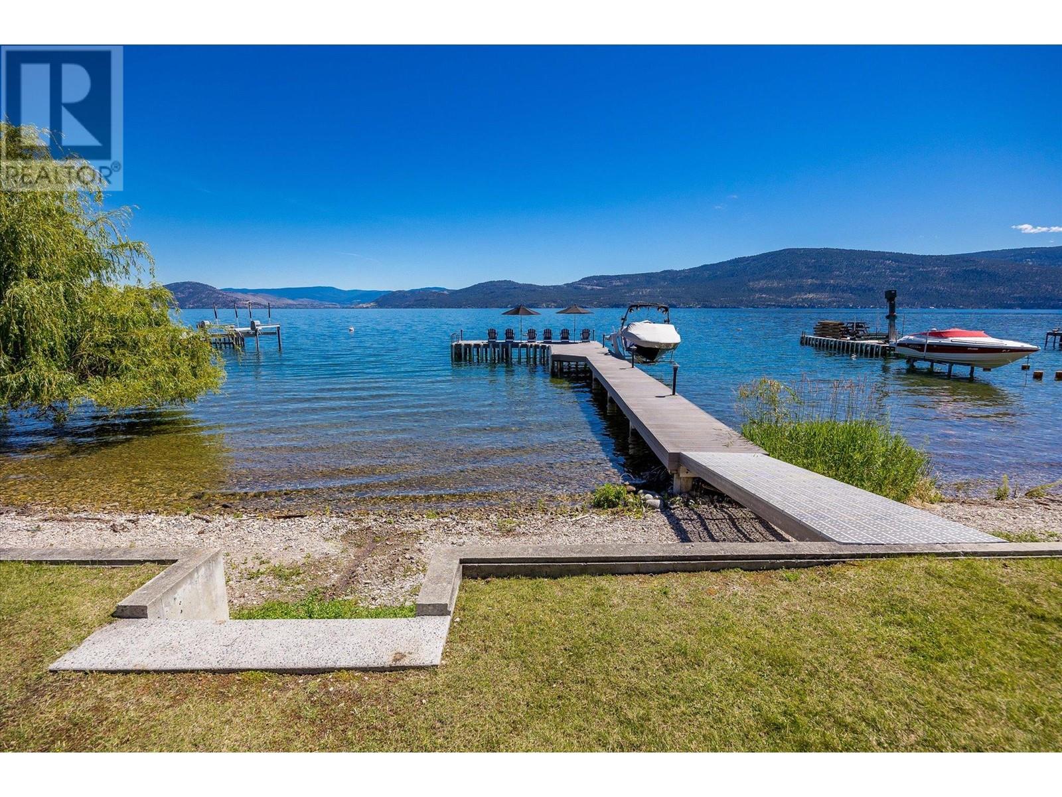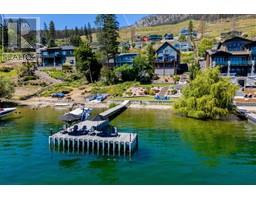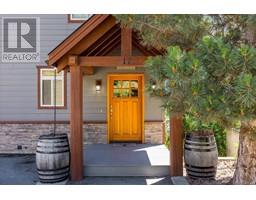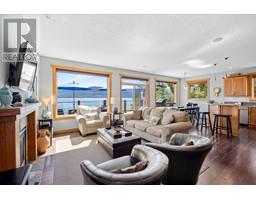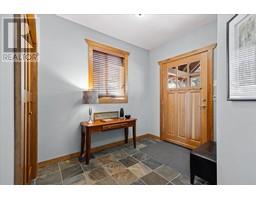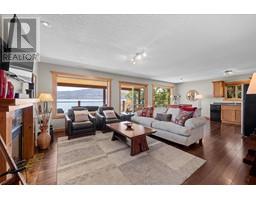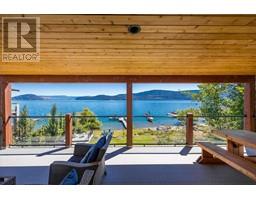17 Nerie Road Vernon, British Columbia V1H 2E4
$1,949,900
Discover the ultimate lakefront living experience with this beautiful 5-bedroom, 3-bathroom home situated on Okanagan Lake. Enjoy the serene surroundings with minimal boat traffic and calmer waters. The property boasts an impressive 80 feet of pristine beachfront, complemented by a composite dock with a boat lift, and a stunning tiered lawn that offers ample space for outdoor activities. The main floor features an open concept living area where the kitchen, dining room, and living room flow seamlessly together, with access to a large deck creating a perfect space for family gatherings. Additionally, there is a guest bedroom and a powder room for visitors. There are three generous bedrooms on the upper level, including the primary bedroom with a cheater access door that provides direct access to the bathroom. The primary bedroom also has a private deck, where you can enjoy your morning coffee while taking in the beautiful lake views. The lower level features a large recreation room and a summer kitchen with access to a covered deck for shaded relaxation. This level also includes an additional bedroom, a full bathroom, and a laundry room. Located just 30 minutes from Vernon and 35 minutes from West Kelowna, this property offers the perfect balance of seclusion and accessibility. Furthermore, it is situated outside the expanded Speculation Tax zone, providing additional financial benefits. This idyllic retreat is perfect for those seeking tranquility and the lake lifestyle! (id:27818)
Property Details
| MLS® Number | 10336532 |
| Property Type | Single Family |
| Neigbourhood | Westside Road |
| Community Features | Family Oriented |
| Features | Private Setting, Balcony |
| Parking Space Total | 5 |
| Structure | Dock |
| View Type | Lake View, Mountain View, Valley View, View Of Water, View (panoramic) |
| Water Front Type | Waterfront On Lake |
Building
| Bathroom Total | 3 |
| Bedrooms Total | 5 |
| Appliances | Refrigerator, Dishwasher, Dryer, Cooktop - Electric, Oven - Electric, Microwave, Washer |
| Architectural Style | Other |
| Constructed Date | 2005 |
| Construction Style Attachment | Detached |
| Cooling Type | Heat Pump |
| Fireplace Fuel | Gas |
| Fireplace Present | Yes |
| Fireplace Type | Insert |
| Flooring Type | Carpeted, Wood, Tile, Vinyl |
| Half Bath Total | 1 |
| Heating Type | Heat Pump, See Remarks |
| Roof Material | Metal |
| Roof Style | Unknown |
| Stories Total | 3 |
| Size Interior | 2590 Sqft |
| Type | House |
| Utility Water | Community Water User's Utility |
Land
| Access Type | Easy Access |
| Acreage | No |
| Landscape Features | Landscaped |
| Sewer | Septic Tank |
| Size Irregular | 0.28 |
| Size Total | 0.28 Ac|under 1 Acre |
| Size Total Text | 0.28 Ac|under 1 Acre |
| Zoning Type | Unknown |
Rooms
| Level | Type | Length | Width | Dimensions |
|---|---|---|---|---|
| Second Level | Primary Bedroom | 17'7'' x 15'6'' | ||
| Second Level | Bedroom | 13'3'' x 11'6'' | ||
| Second Level | Bedroom | 13'2'' x 11'8'' | ||
| Second Level | 4pc Bathroom | 8'10'' x 15'6'' | ||
| Lower Level | Recreation Room | 27' x 15'5'' | ||
| Lower Level | Laundry Room | 9'1'' x 14'4'' | ||
| Lower Level | Bedroom | 9'8'' x 14'7'' | ||
| Lower Level | Full Bathroom | 4'11'' x 7'8'' | ||
| Main Level | Living Room | 16'11'' x 18'11'' | ||
| Main Level | Kitchen | 12'9'' x 10'5'' | ||
| Main Level | Foyer | 8'6'' x 9'2'' | ||
| Main Level | Dining Room | 10'1'' x 8'7'' | ||
| Main Level | Bedroom | 11'6'' x 11'7'' | ||
| Main Level | 2pc Bathroom | 5'6'' x 5'6'' |
https://www.realtor.ca/real-estate/27980390/17-nerie-road-vernon-westside-road
Interested?
Contact us for more information

Tyler Bouck
Personal Real Estate Corporation
www.janehoffman.com/
https://ca.linkedin.com/in/tyler-bouck-5580a19a
https://www.instagram.com/tylerbouck_jh
100-730 Vaughan Avenue
Kelowna, British Columbia V1Y 7E4
(250) 866-0088
(236) 766-1697
