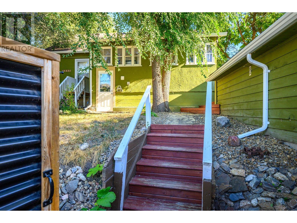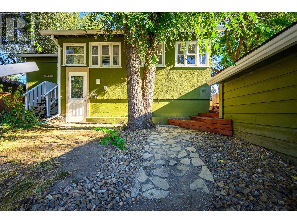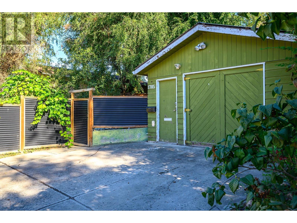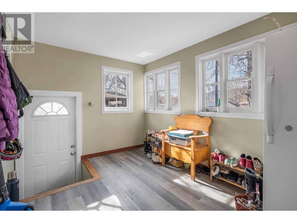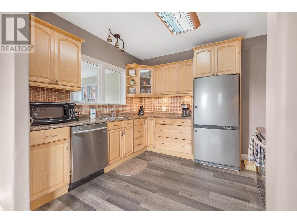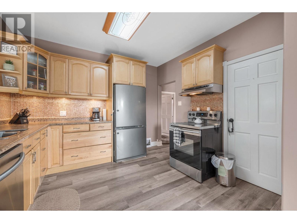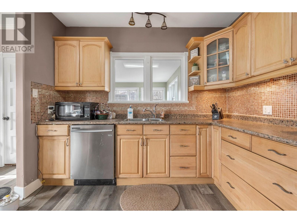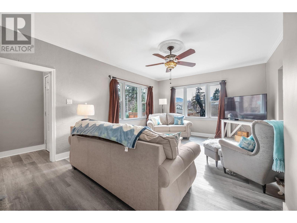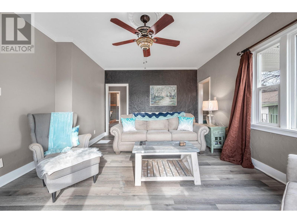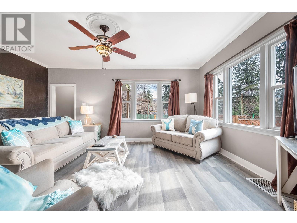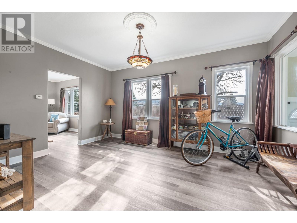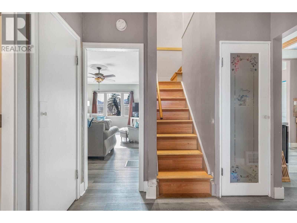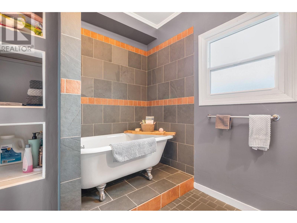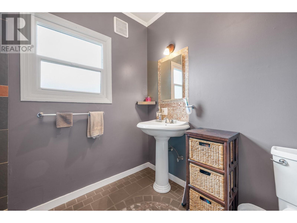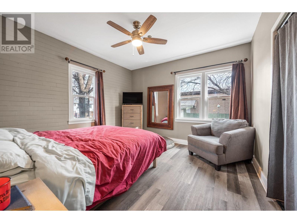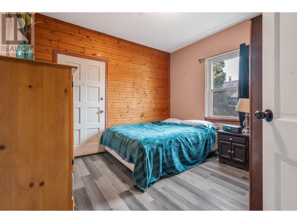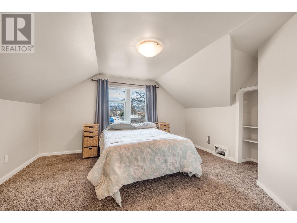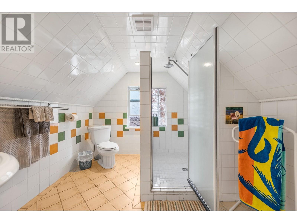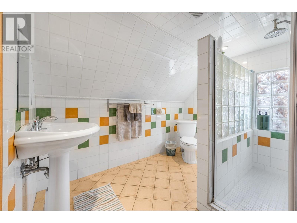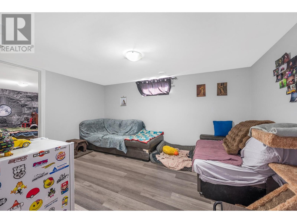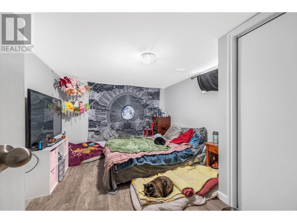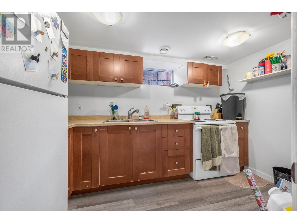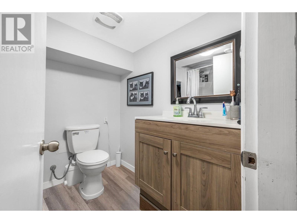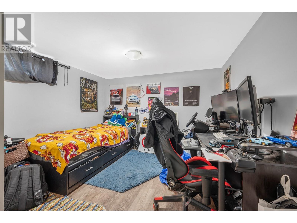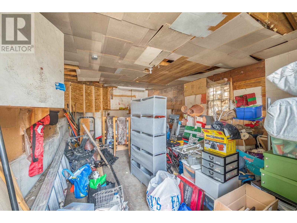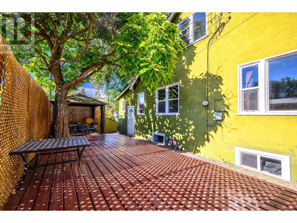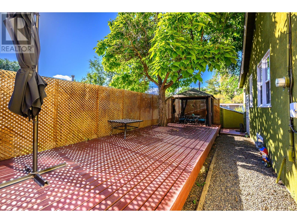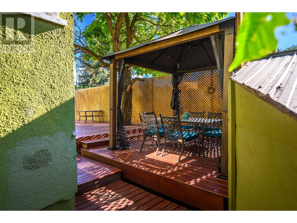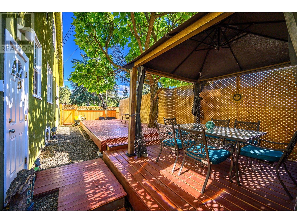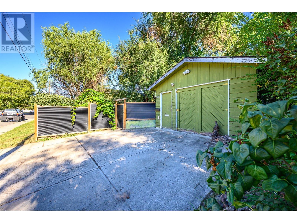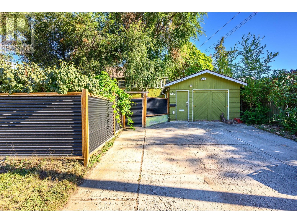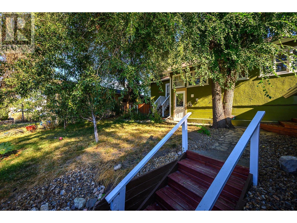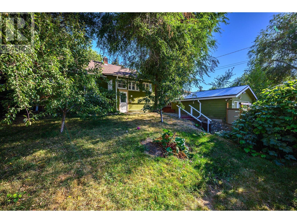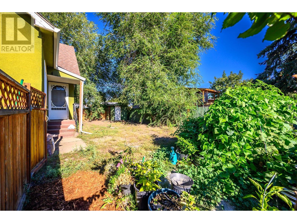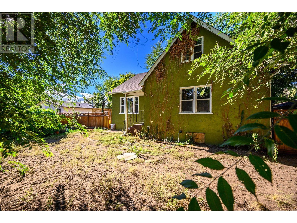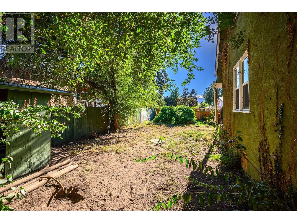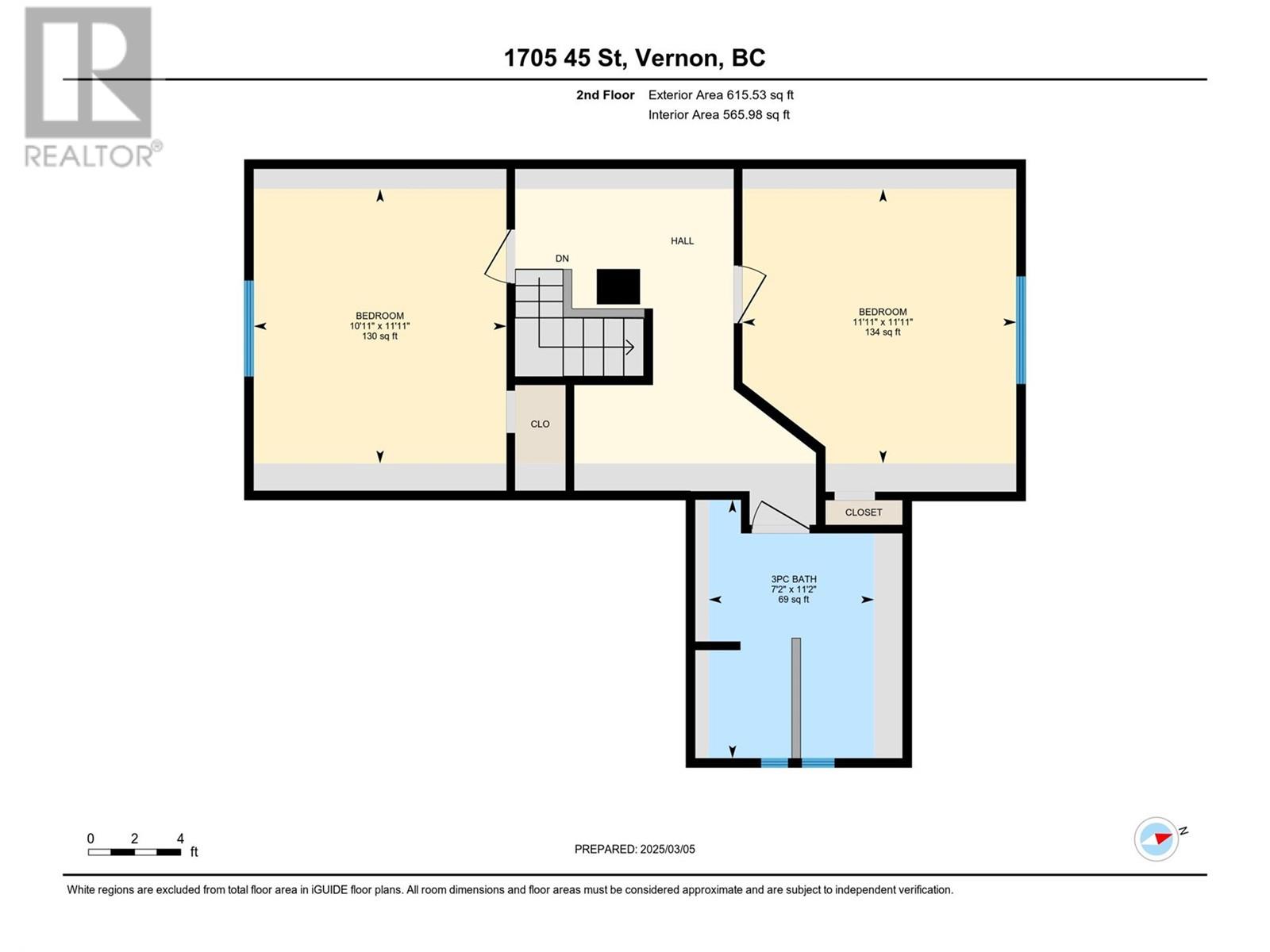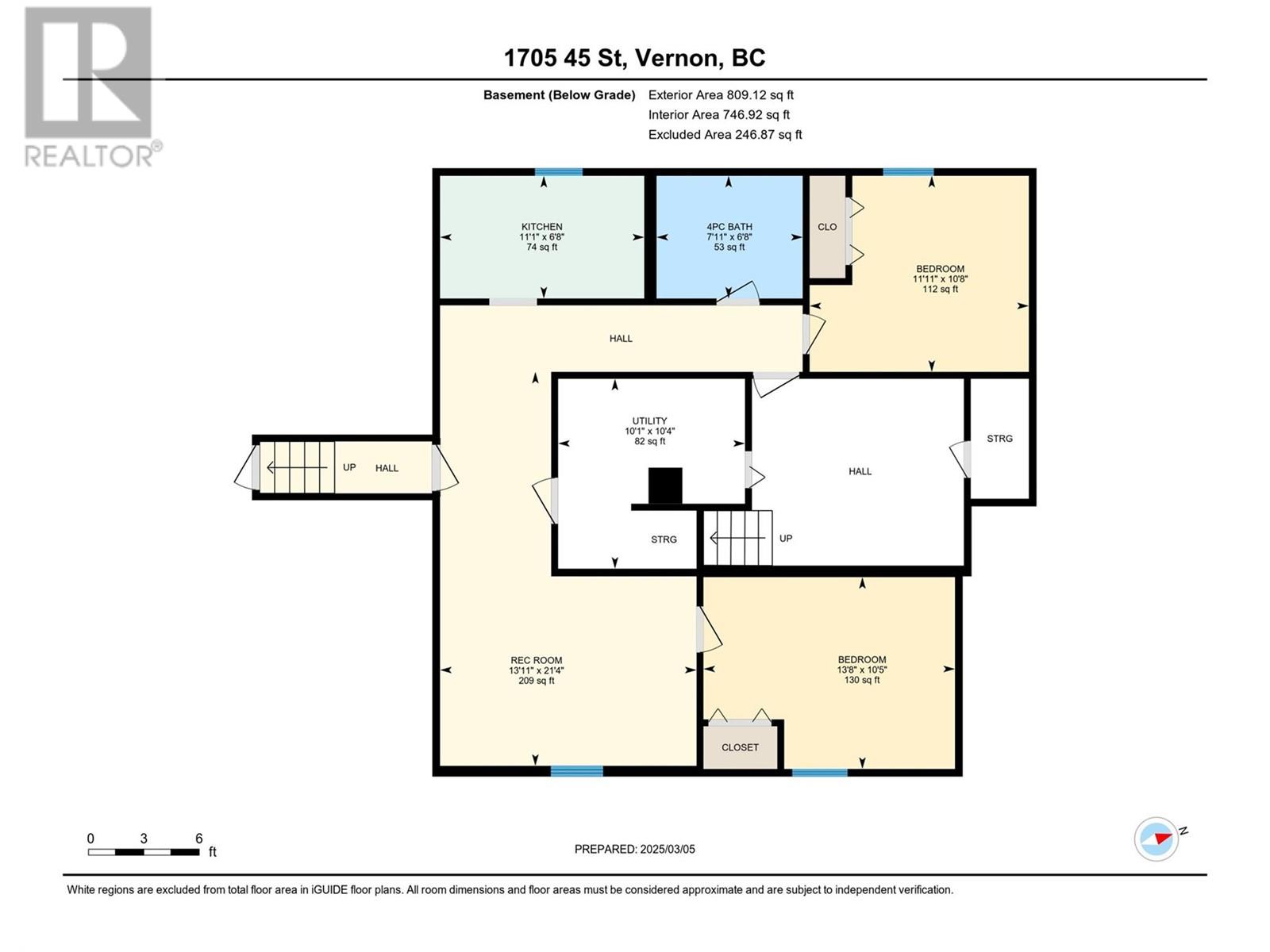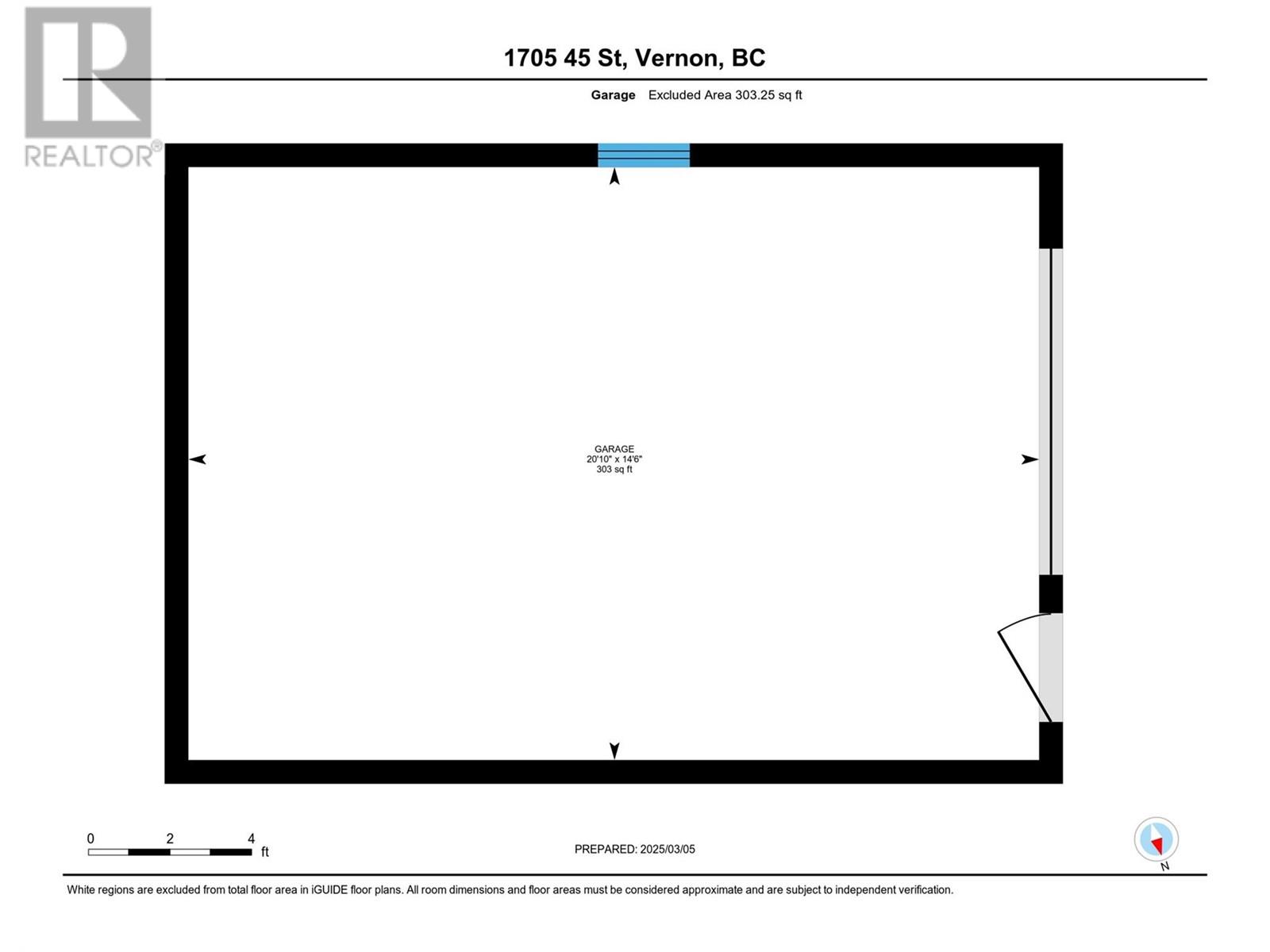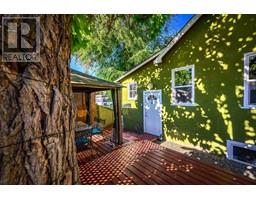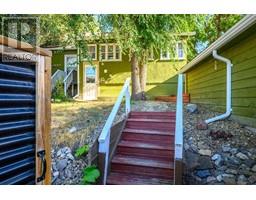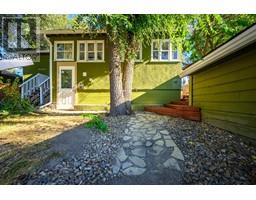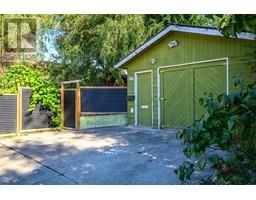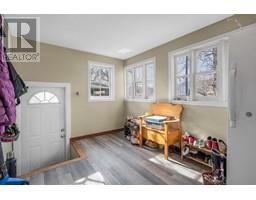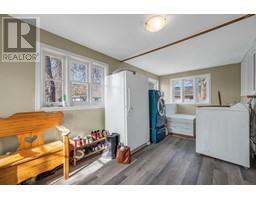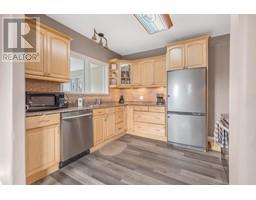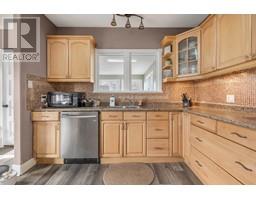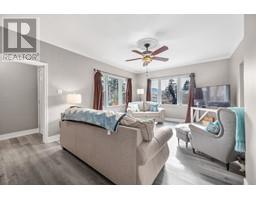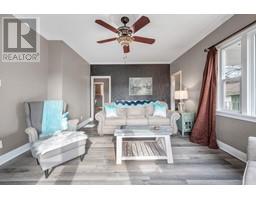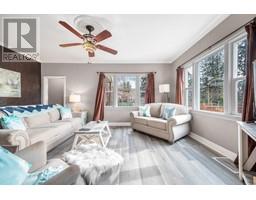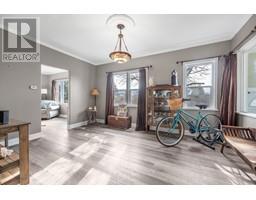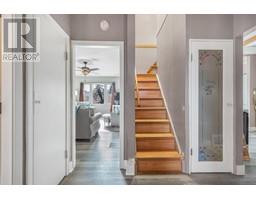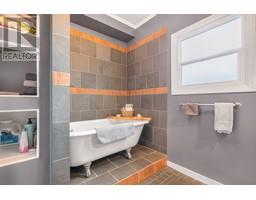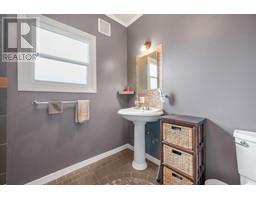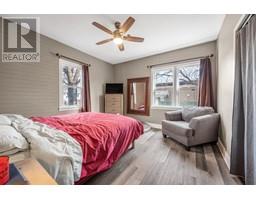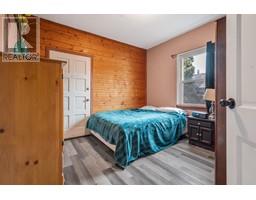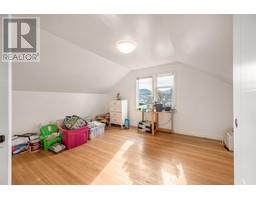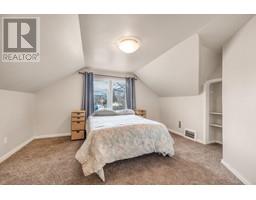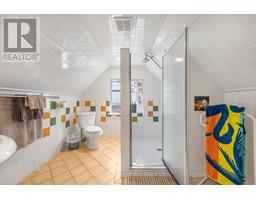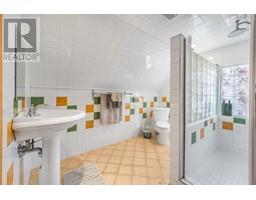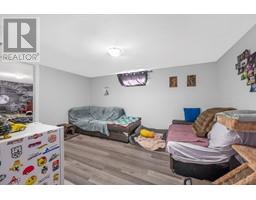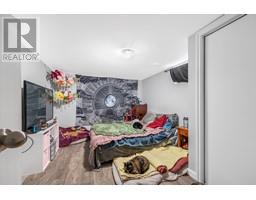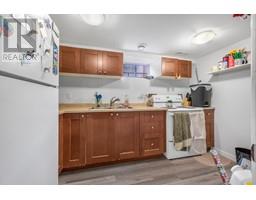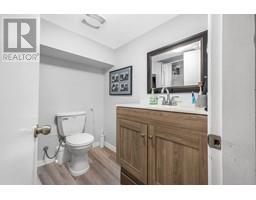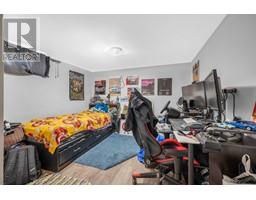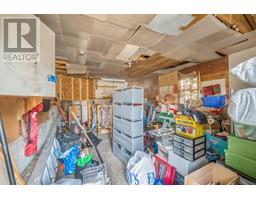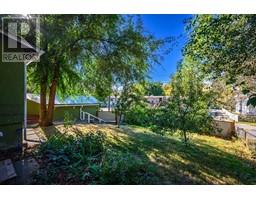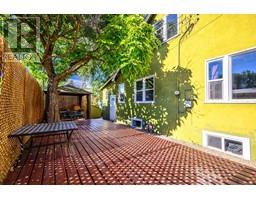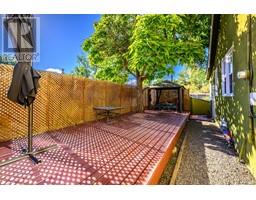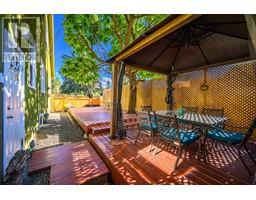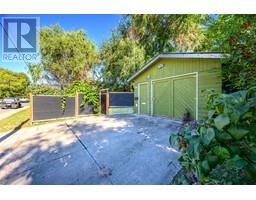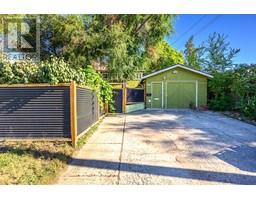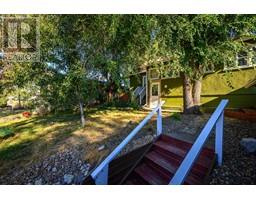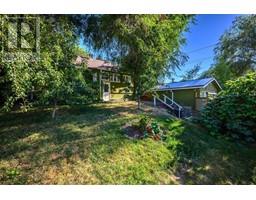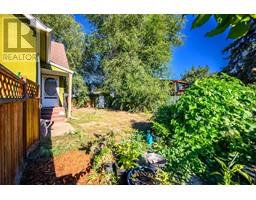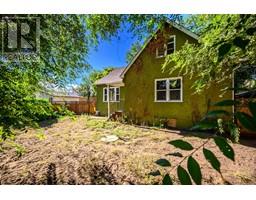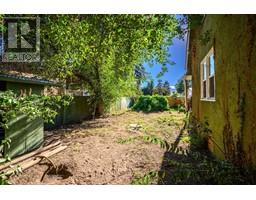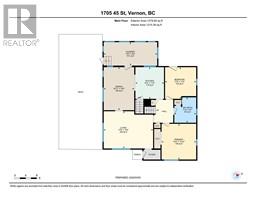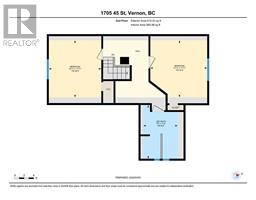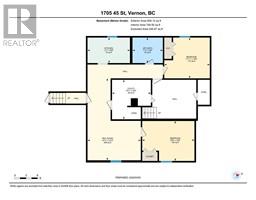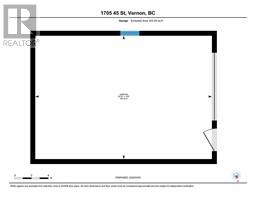1705 45 Street Vernon, British Columbia V1T 7P9
$669,000
Best value in town Charming well maintained older home with 6 bedrooms! Great value! So many ways to get the highest and best use out of this home! This is truly the home with the pot of gold at the end of the rainbow! 2 bedroom mortgage helper in the basement with separate entrance. Two separate fenced yards (east / west exposure) with 2 pear trees in the front yard. Enter into the main home via a super large and practical mud room and then into the warm and bright large kitchen and dining room. Notice the elegant high ceilings and large updated windows. Relax in the spacious living room and enjoy the 2 large bedrooms and bathroom all on the main floor. 2 more bedrooms and a bathroom are upstairs. A separate single garage currently used for storage and parking for 2 vehicles with plenty of street parking available. Fulton High School and Ellison Elementary just minutes away. Well cared for home. New roof in 2022. AC and Furnace 2014. HWT 2022. Some new fencing. New washing machine and dishwasher. MUS zoning for long range options! (id:27818)
Property Details
| MLS® Number | 10337654 |
| Property Type | Single Family |
| Neigbourhood | South Vernon |
| Amenities Near By | Park, Recreation, Schools, Shopping |
| Community Features | Pets Allowed, Rentals Allowed With Restrictions |
| Features | Level Lot |
| Parking Space Total | 3 |
| View Type | Mountain View |
Building
| Bathroom Total | 3 |
| Bedrooms Total | 6 |
| Appliances | Refrigerator, Dishwasher, Dryer, Range - Electric, Washer |
| Basement Type | Full |
| Constructed Date | 1946 |
| Construction Style Attachment | Detached |
| Cooling Type | Central Air Conditioning |
| Exterior Finish | Stucco |
| Fire Protection | Smoke Detector Only |
| Flooring Type | Ceramic Tile, Hardwood, Laminate |
| Heating Type | Forced Air, See Remarks |
| Roof Material | Asphalt Shingle |
| Roof Style | Unknown |
| Stories Total | 2 |
| Size Interior | 2702 Sqft |
| Type | House |
| Utility Water | Municipal Water |
Parking
| See Remarks | |
| Detached Garage | 1 |
Land
| Acreage | No |
| Fence Type | Fence |
| Land Amenities | Park, Recreation, Schools, Shopping |
| Landscape Features | Level |
| Sewer | Municipal Sewage System |
| Size Frontage | 60 Ft |
| Size Irregular | 0.15 |
| Size Total | 0.15 Ac|under 1 Acre |
| Size Total Text | 0.15 Ac|under 1 Acre |
| Zoning Type | Residential |
Rooms
| Level | Type | Length | Width | Dimensions |
|---|---|---|---|---|
| Second Level | 3pc Bathroom | 7'2'' x 11'2'' | ||
| Second Level | Bedroom | 10'11'' x 11'11'' | ||
| Second Level | Bedroom | 11'11'' x 11'11'' | ||
| Basement | Utility Room | 10'0'' x 10'4'' | ||
| Basement | Utility Room | 10'1'' x 10'4'' | ||
| Basement | 4pc Bathroom | 7'11'' x 6'8'' | ||
| Basement | Recreation Room | 21'4'' x 13'11'' | ||
| Basement | Bedroom | 11'11'' x 10'8'' | ||
| Basement | Bedroom | 13'8'' x 10'5'' | ||
| Main Level | 3pc Bathroom | 7'10'' x 9'1'' | ||
| Main Level | Laundry Room | 19'8'' x 8'5'' | ||
| Main Level | Bedroom | 11'2'' x 11'4'' | ||
| Main Level | Primary Bedroom | 12'5'' x 12'10'' | ||
| Main Level | Dining Room | 15'5'' x 10'11'' | ||
| Main Level | Living Room | 17'9'' x 13'4'' | ||
| Main Level | Kitchen | 10'3'' x 11'4'' |
https://www.realtor.ca/real-estate/27990420/1705-45-street-vernon-south-vernon
Interested?
Contact us for more information
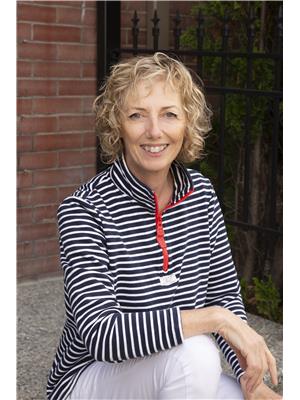
Sarah Kennedy
Personal Real Estate Corporation
https://www.youtube.com/embed/NXXRHj5LVqo
www.sarahkennedyrealestate.com/
https://www.facebook.com/sarahkennedyrealestate

3405 27 St
Vernon, British Columbia V1T 4W8
(250) 549-2103
(250) 549-2106
https://bcinteriorrealty.com/

