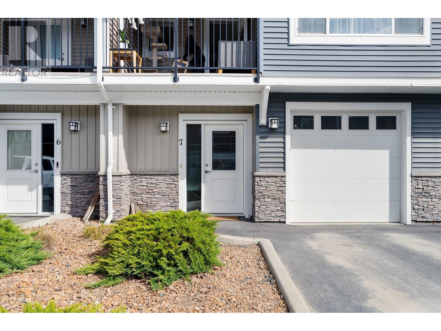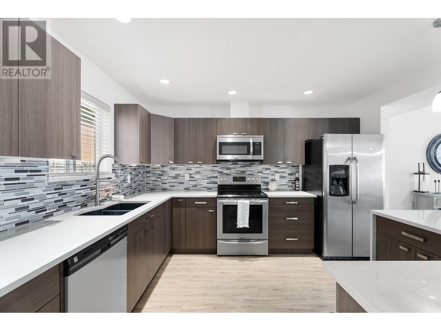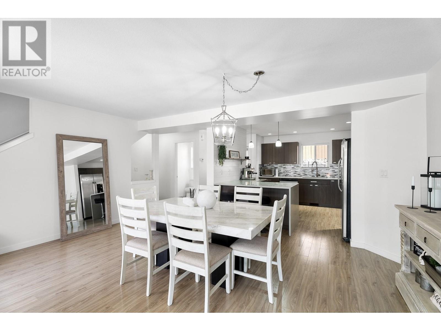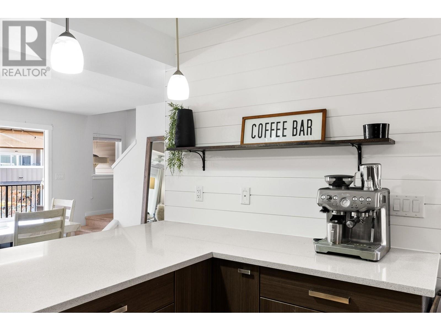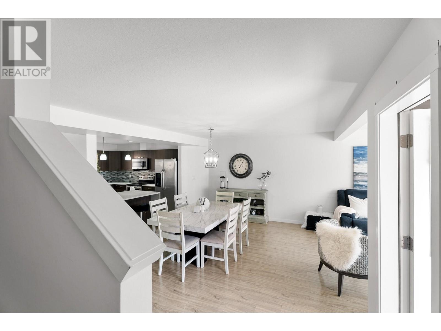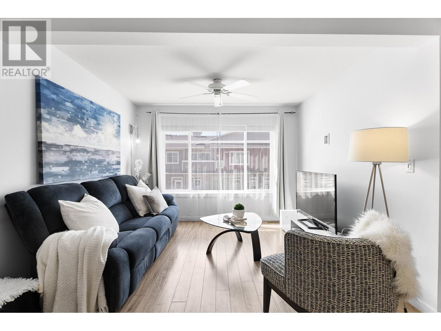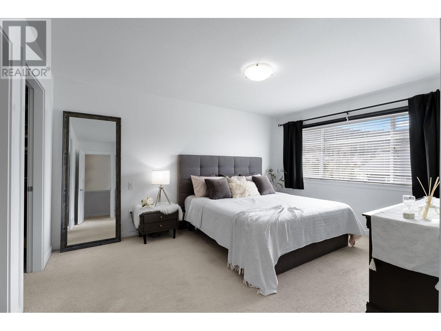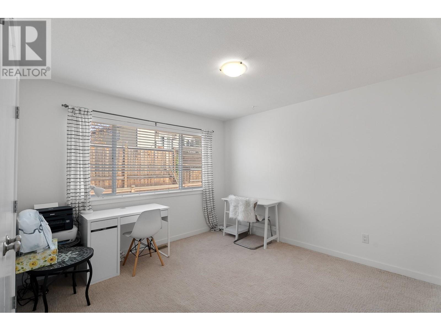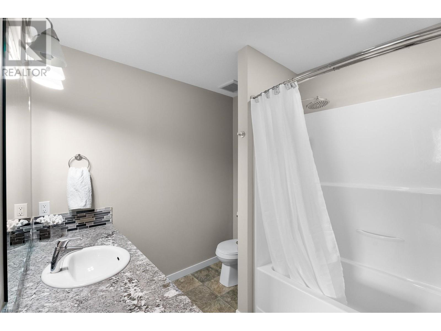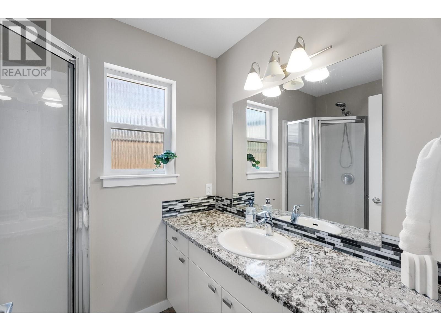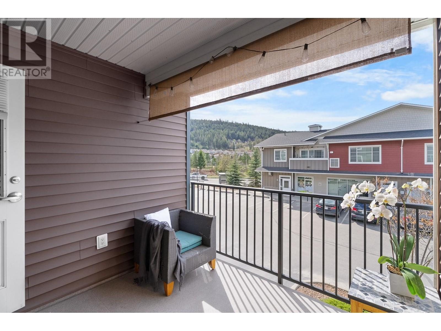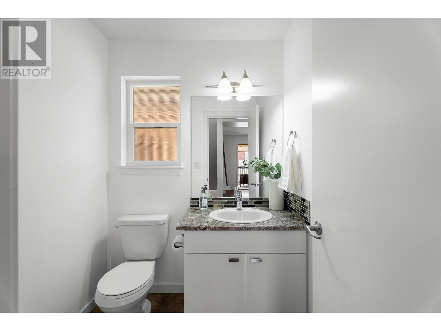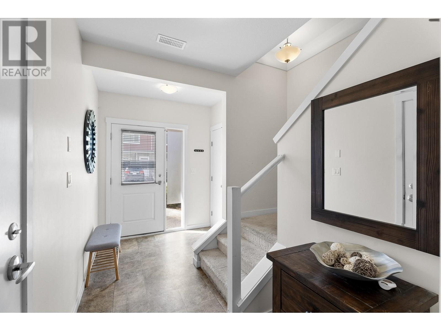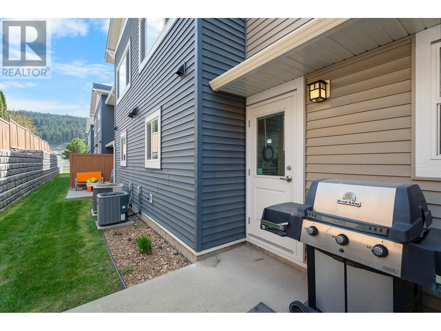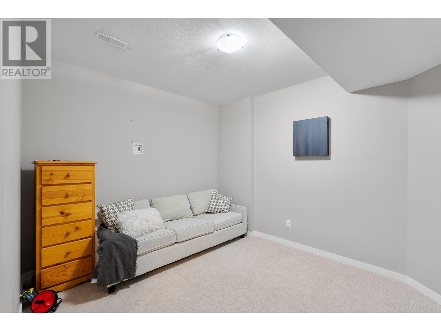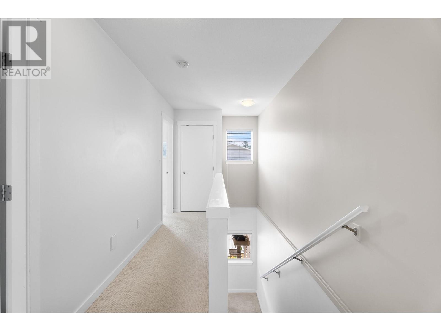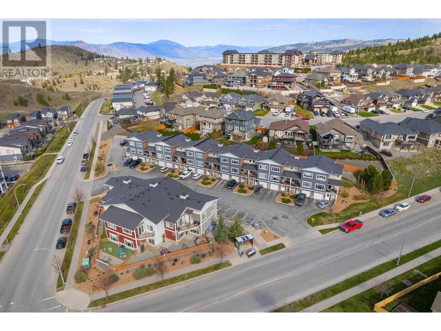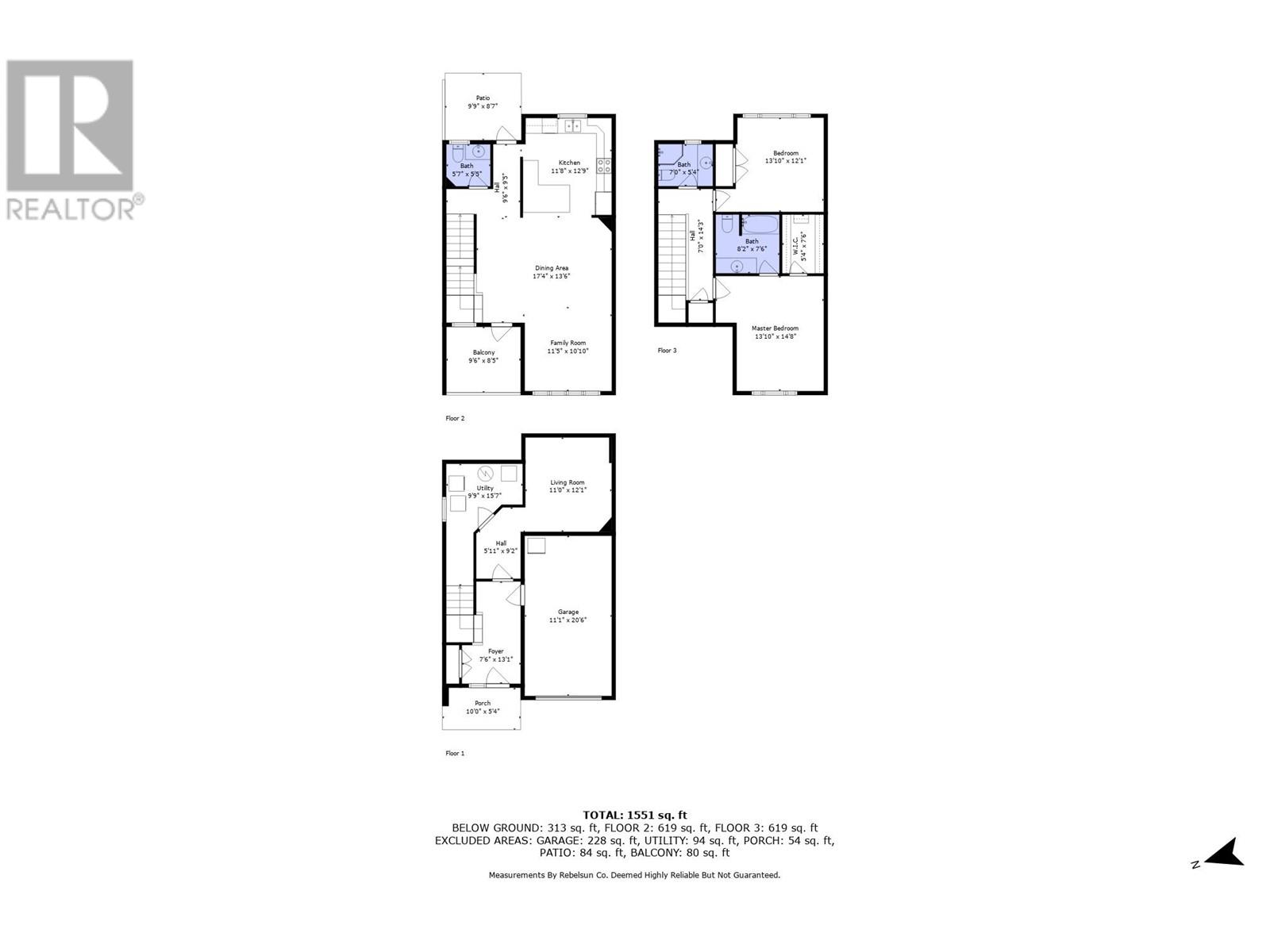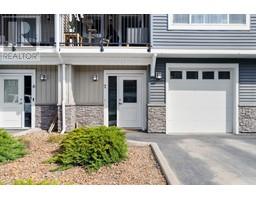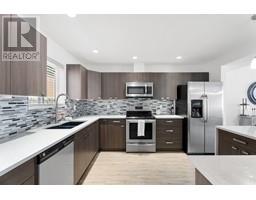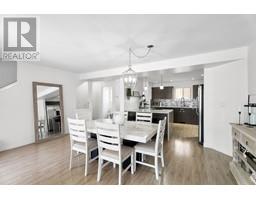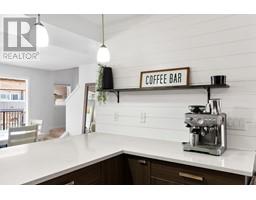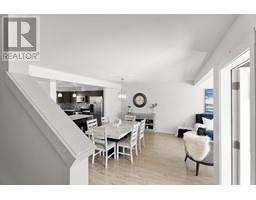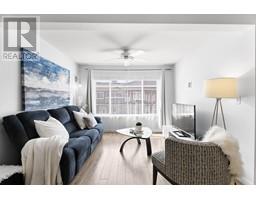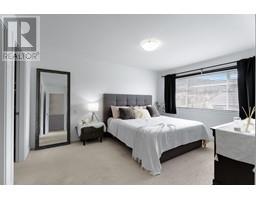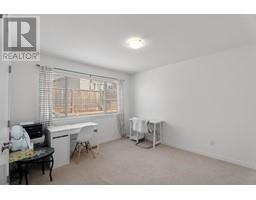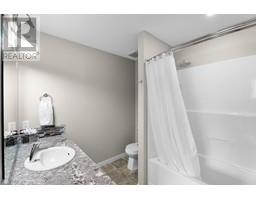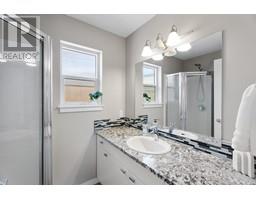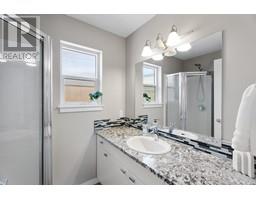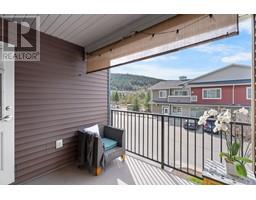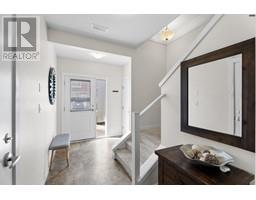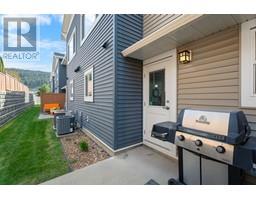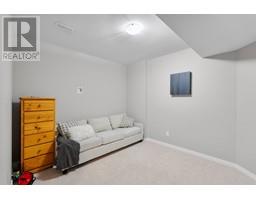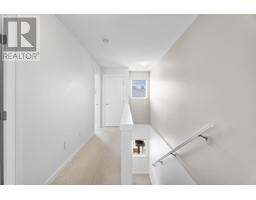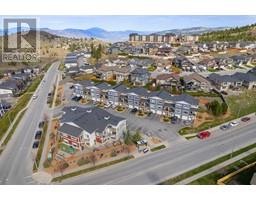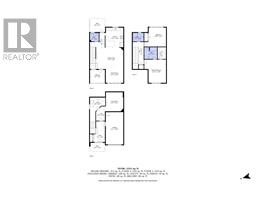1711 Copperhead Drive Unit# 7 Kamloops, British Columbia V1S 0C2
$589,000Maintenance,
$442.82 Monthly
Maintenance,
$442.82 MonthlyBeautiful townhome in Pineview. Perfect for first time home buyers, growing family or TRU students. Minutes to the university, transit right out your door, near hiking trails, school bus to elementary school. Spacious & bright, three level townhome, located in a well-established family neighbourhood. Two large bedrooms & two full bathrooms with granite counters. Master has tons of space with a walk-in closet and ensuite. The main living area boasts a large kitchen with tons of cabinets, quartz countertops with waterfall edge on eating bar & stainless steel appliances. Enjoy your covered deck off the front or BBQ on your private concrete pad & grassed area out the back. Additional 2 pc bathroom with granite on the main level. The lower level has a family room / rec room & good storage space. The townhouse is located across from a daycare, playground, an outdoor ice rink and only minutes away from Costco, mall & many more amenities. Book you're showing today. All measurements approx, buyer to verify. (id:27818)
Property Details
| MLS® Number | 10344858 |
| Property Type | Single Family |
| Neigbourhood | Pineview Valley |
| Community Name | COPPERHEAD CORNER |
| Parking Space Total | 1 |
Building
| Bathroom Total | 3 |
| Bedrooms Total | 2 |
| Architectural Style | Split Level Entry |
| Constructed Date | 2012 |
| Construction Style Attachment | Attached |
| Construction Style Split Level | Other |
| Cooling Type | Central Air Conditioning |
| Half Bath Total | 1 |
| Heating Type | Forced Air |
| Stories Total | 3 |
| Size Interior | 1688 Sqft |
| Type | Row / Townhouse |
| Utility Water | Municipal Water |
Parking
| Attached Garage | 1 |
Land
| Acreage | No |
| Sewer | Municipal Sewage System |
| Size Total Text | Under 1 Acre |
| Zoning Type | Unknown |
Rooms
| Level | Type | Length | Width | Dimensions |
|---|---|---|---|---|
| Second Level | Other | 9'6'' x 9'5'' | ||
| Second Level | Living Room | 11'5'' x 10'10'' | ||
| Second Level | Dining Room | 17'4'' x 13'6'' | ||
| Second Level | Partial Bathroom | 5'7'' x 5'5'' | ||
| Second Level | Kitchen | 11'8'' x 12'9'' | ||
| Third Level | Full Bathroom | 7'0'' x 5'4'' | ||
| Third Level | Bedroom | 13'10'' x 12'1'' | ||
| Third Level | Full Bathroom | 8'2'' x 7'6'' | ||
| Third Level | Primary Bedroom | 13'10'' x 14'8'' | ||
| Main Level | Other | 5'11'' x 9'2'' | ||
| Main Level | Foyer | 7'6'' x 13'1'' | ||
| Main Level | Den | 11'0'' x 12'1'' |
https://www.realtor.ca/real-estate/28212829/1711-copperhead-drive-unit-7-kamloops-pineview-valley
Interested?
Contact us for more information
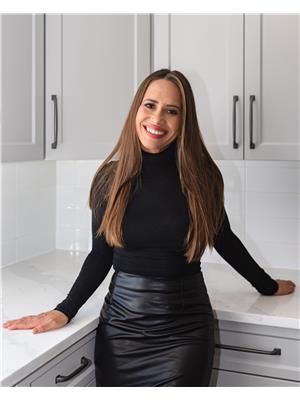
Jenna Brown

800 Seymour Street
Kamloops, British Columbia V2C 2H5
(250) 374-1461
(250) 374-0752
