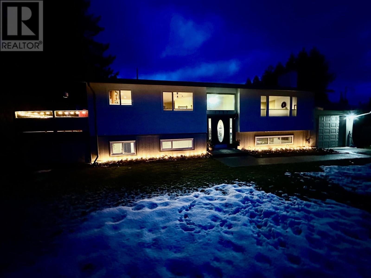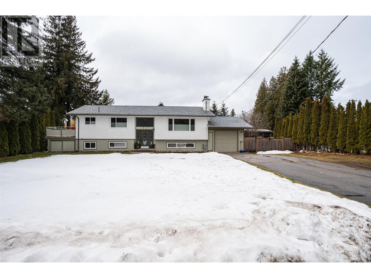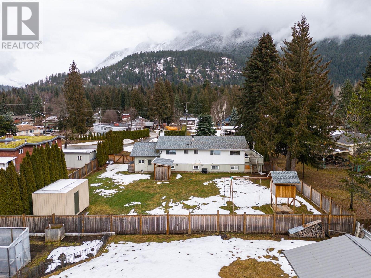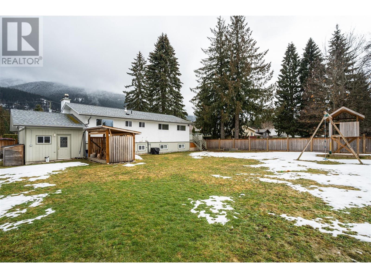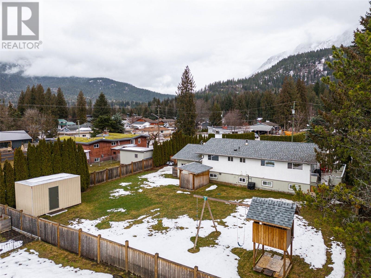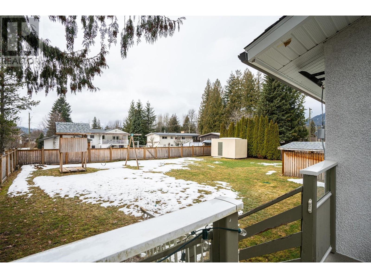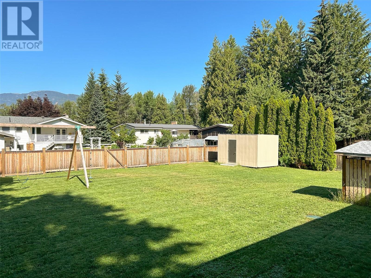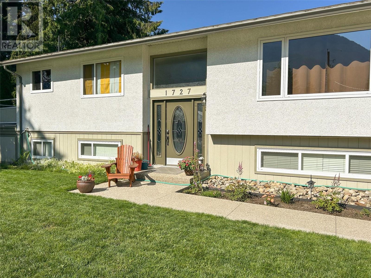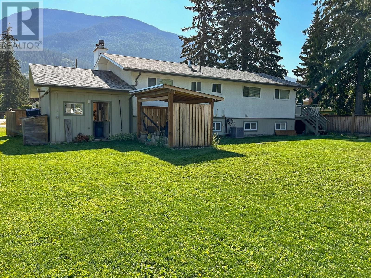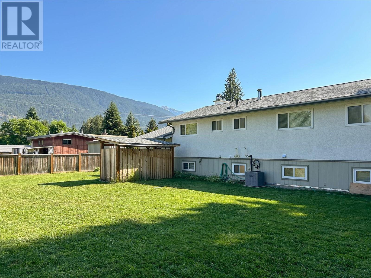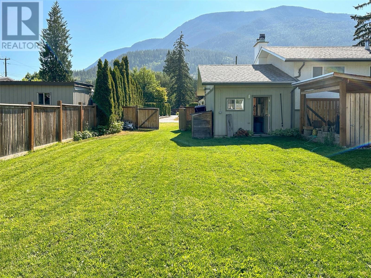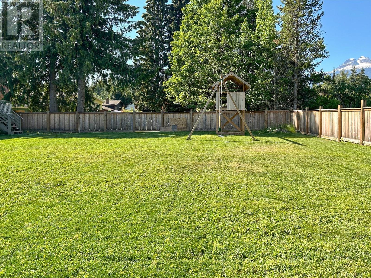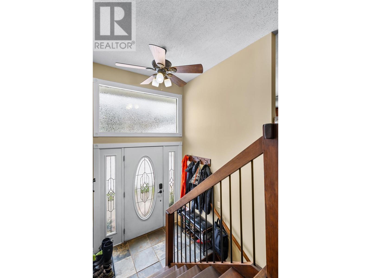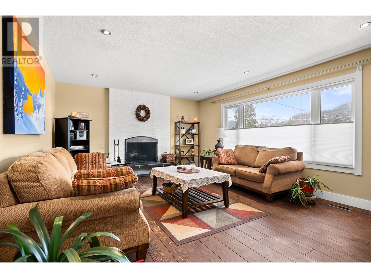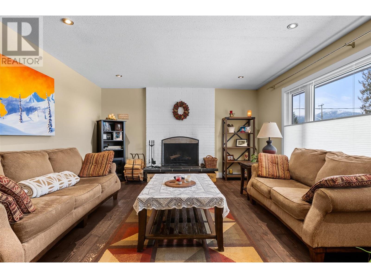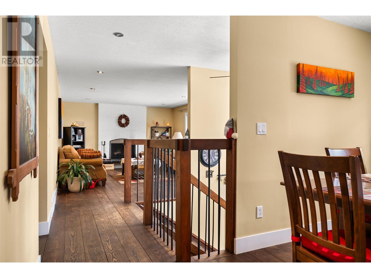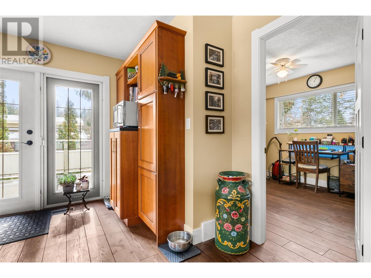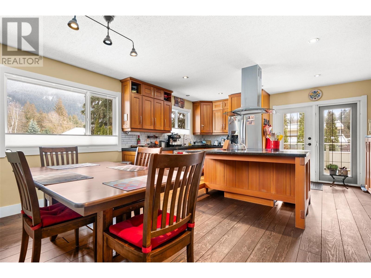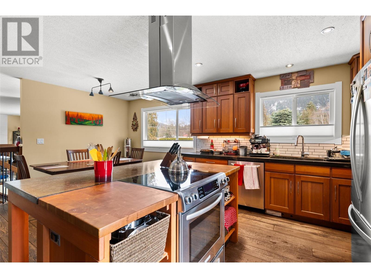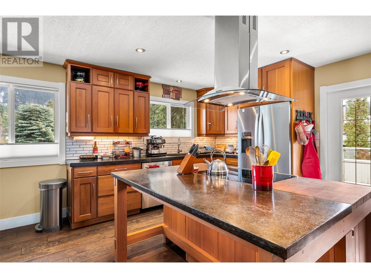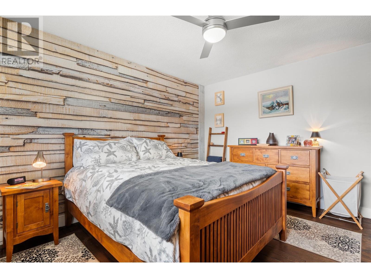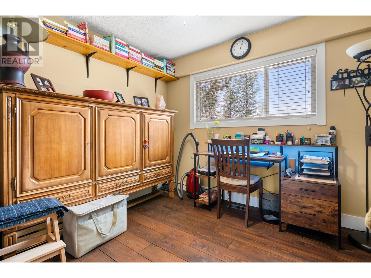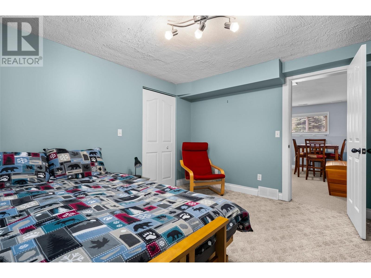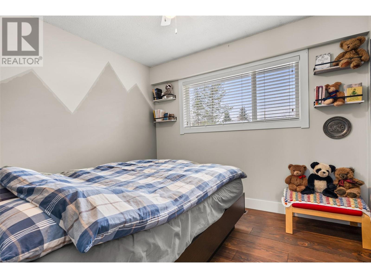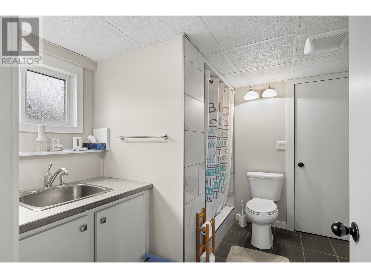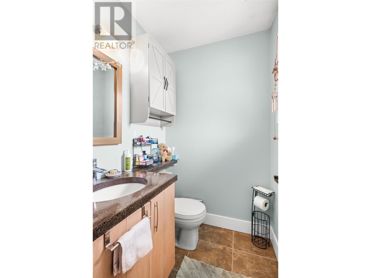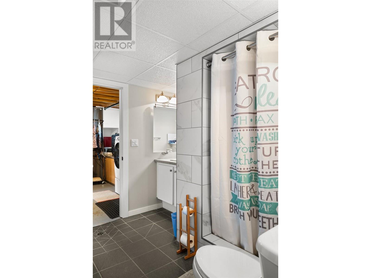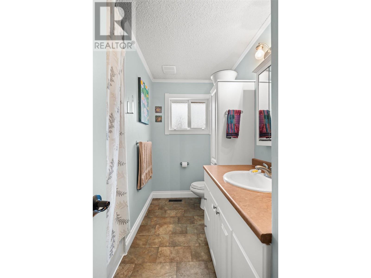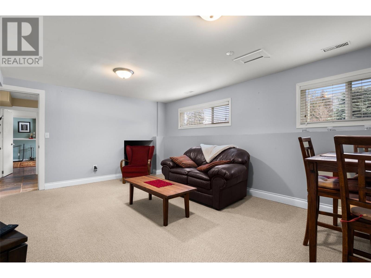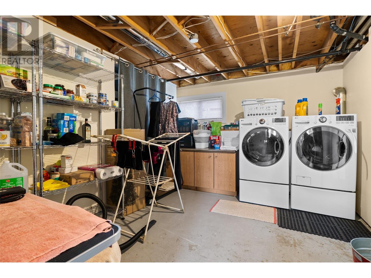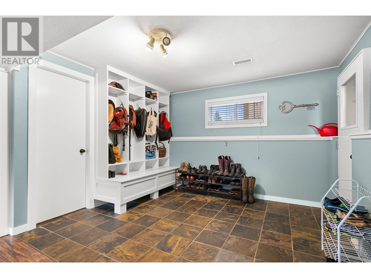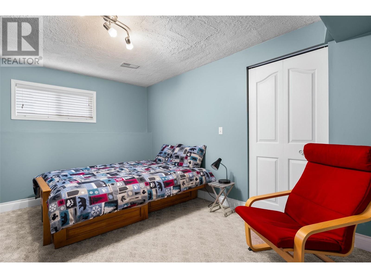1727 Tillen Road Revelstoke, British Columbia V0E 2S1
$1,349,000
100'X150' oversized lot opens many options to produce extra revenue; keep this 4 bedroom, 3 bath home to yourself and use the oversized lot for a Carriage House, or use the basement layout, which is easy to suite, a fully fenced yard with lots of parking in a fabulous neighborhood. The attached garage is wired and heated with propane f/a including an entrance to the basement. The house underwent a major renovation to create an updated layout. Recent upgrades include central air, on-demand hot water heating, new sidewalks, custom blinds, and landscaping. This home will make a great family home or revenue property, call for an appointment to view today. (id:27818)
Property Details
| MLS® Number | 10339475 |
| Property Type | Single Family |
| Neigbourhood | Revelstoke |
| Features | Central Island |
| Parking Space Total | 4 |
| View Type | Mountain View, View (panoramic) |
Building
| Bathroom Total | 3 |
| Bedrooms Total | 4 |
| Appliances | Refrigerator, Dishwasher, Dryer, Range - Electric, Washer |
| Architectural Style | Bungalow |
| Basement Type | Full |
| Constructed Date | 1972 |
| Construction Style Attachment | Detached |
| Cooling Type | Central Air Conditioning |
| Exterior Finish | Stucco, Other |
| Fireplace Present | Yes |
| Fireplace Type | Insert,unknown |
| Flooring Type | Carpeted, Ceramic Tile, Hardwood, Slate |
| Half Bath Total | 1 |
| Heating Type | Forced Air, See Remarks |
| Roof Material | Asphalt Shingle |
| Roof Style | Unknown |
| Stories Total | 1 |
| Size Interior | 2562 Sqft |
| Type | House |
| Utility Water | Municipal Water |
Parking
| See Remarks | |
| Attached Garage | 1 |
Land
| Acreage | No |
| Fence Type | Fence |
| Sewer | Septic Tank |
| Size Frontage | 100 Ft |
| Size Irregular | 0.34 |
| Size Total | 0.34 Ac|under 1 Acre |
| Size Total Text | 0.34 Ac|under 1 Acre |
| Zoning Type | Unknown |
Rooms
| Level | Type | Length | Width | Dimensions |
|---|---|---|---|---|
| Basement | Laundry Room | 12'10'' x 9'0'' | ||
| Basement | Recreation Room | 16'2'' x 14'0'' | ||
| Basement | Family Room | 13'0'' x 18'6'' | ||
| Basement | 3pc Bathroom | 9'0'' x 6'0'' | ||
| Basement | Bedroom | 12'8'' x 11'0'' | ||
| Main Level | 2pc Ensuite Bath | 5'0'' x 4'8'' | ||
| Main Level | Primary Bedroom | 12'10'' x 11'0'' | ||
| Main Level | Bedroom | 9'6'' x 10'0'' | ||
| Main Level | Bedroom | 9'0'' x 10'0'' | ||
| Main Level | 4pc Bathroom | 5'4'' x 5'0'' | ||
| Main Level | Living Room | 13'10'' x 18'0'' | ||
| Main Level | Dining Room | 14'0'' x 8'0'' | ||
| Main Level | Kitchen | 11'0'' x 15'0'' |
https://www.realtor.ca/real-estate/28052076/1727-tillen-road-revelstoke-revelstoke
Interested?
Contact us for more information

Fern Hickerson
www.revelstoke-realty.com/
https://www.linkedin.com/in/fern-hickerson-80368216

209 1st Street West
Revelstoke, British Columbia V0E 2S0
(250) 837-5121
(250) 837-7020
