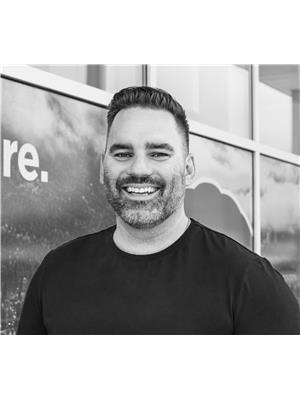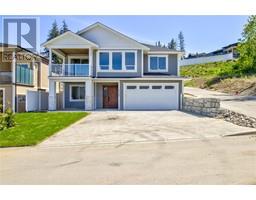1740 9 Street Se Salmon Arm, British Columbia V1E 0G9
$919,000
Stunning New Lakeview Home in ""The Ridge at Hillcrest"" This beautifully crafted 5-bedroom home offers exceptional design and functionality, including a fully finished 1-bedroom legal suite with its own private entrance and laundry. The main level features high ceilings, a custom kitchen with solid surface countertops, a large island, and upscale finishes throughout. The kitchen connects to a covered back patio and landscaped yard, perfect for entertaining. A spacious dining area flows into the bright and inviting living room, highlighted by a cozy fireplace and expansive windows that showcase amazing lake and mountain views. Take in those same stunning vistas from the covered front deck. The luxurious primary suite boasts a spa-inspired ensuite with double vanity, a separate soaker tub, and a generously sized, fully tiled shower. Additional features include a double garage, concrete driveway, durable hard-board siding, and located in a sought-after neighbourhood of high-quality homes. (id:27818)
Property Details
| MLS® Number | 10346897 |
| Property Type | Single Family |
| Neigbourhood | SE Salmon Arm |
| Features | Central Island |
| Parking Space Total | 2 |
Building
| Bathroom Total | 3 |
| Bedrooms Total | 5 |
| Constructed Date | 2025 |
| Construction Style Attachment | Detached |
| Fireplace Fuel | Gas |
| Fireplace Present | Yes |
| Fireplace Type | Unknown |
| Heating Type | Forced Air, See Remarks |
| Roof Material | Asphalt Shingle |
| Roof Style | Unknown |
| Stories Total | 2 |
| Size Interior | 2557 Sqft |
| Type | House |
| Utility Water | Municipal Water |
Parking
| Attached Garage | 2 |
Land
| Acreage | No |
| Sewer | Municipal Sewage System |
| Size Irregular | 0.21 |
| Size Total | 0.21 Ac|under 1 Acre |
| Size Total Text | 0.21 Ac|under 1 Acre |
| Zoning Type | Unknown |
Rooms
| Level | Type | Length | Width | Dimensions |
|---|---|---|---|---|
| Lower Level | Bedroom | 12'3'' x 10'1'' | ||
| Main Level | Laundry Room | 6'6'' x 3'2'' | ||
| Main Level | Full Bathroom | 9'11'' x 4'11'' | ||
| Main Level | Bedroom | 10'1'' x 13'4'' | ||
| Main Level | Bedroom | 10'2'' x 13'3'' | ||
| Main Level | 5pc Ensuite Bath | 8'8'' x 8' | ||
| Main Level | Other | 6'7'' x 5'6'' | ||
| Main Level | Primary Bedroom | 16'8'' x 12' | ||
| Main Level | Living Room | 15'2'' x 14' | ||
| Main Level | Dining Room | 19' x 15' | ||
| Main Level | Kitchen | 13'4'' x 12'4'' |
https://www.realtor.ca/real-estate/28284781/1740-9-street-se-salmon-arm-se-salmon-arm
Interested?
Contact us for more information

Craig Shantz
Personal Real Estate Corporation
https://www.youtube.com/embed/gRE-tBIVAj4
https://www.youtube.com/embed/zfd3HLt4JiA
craigshantz.com/

#105-650 Trans Canada Hwy
Salmon Arm, British Columbia V1E 2S6
(250) 832-7051
(250) 832-2777
https://www.remaxshuswap.ca/








































































