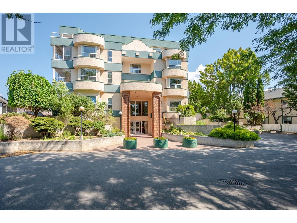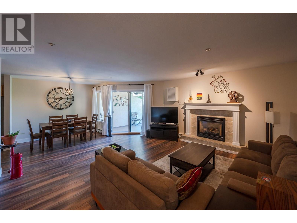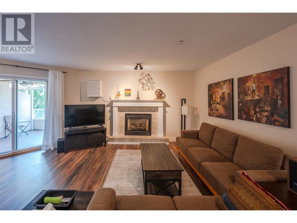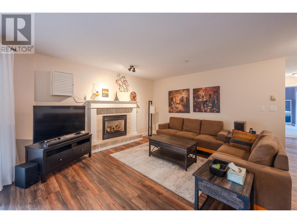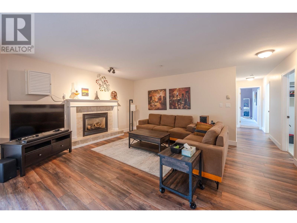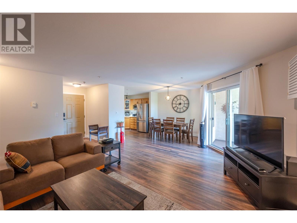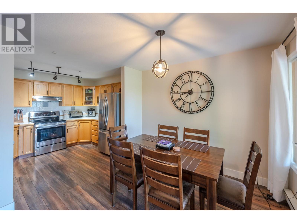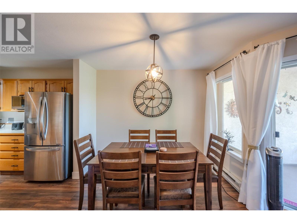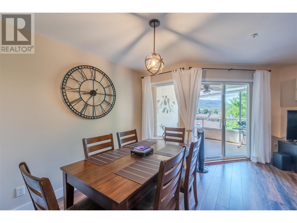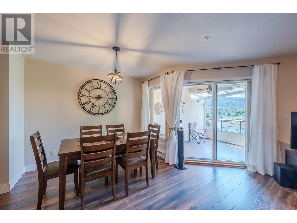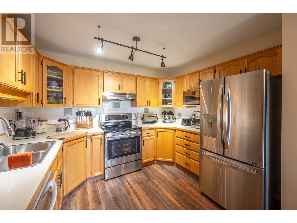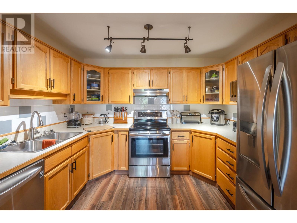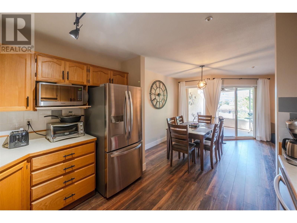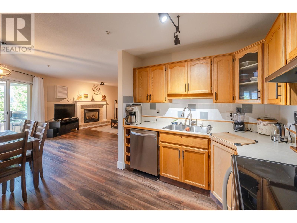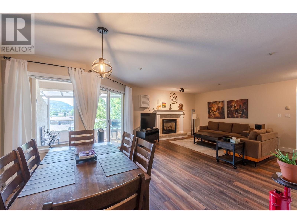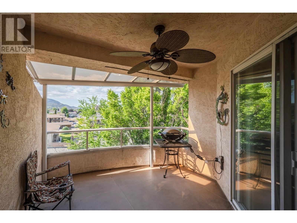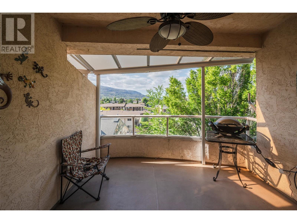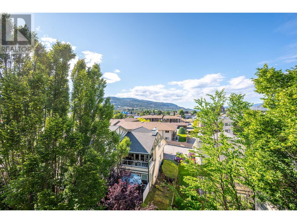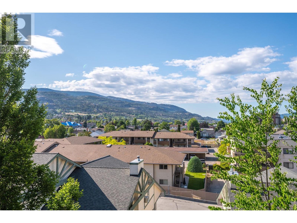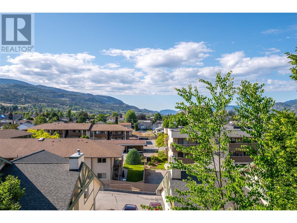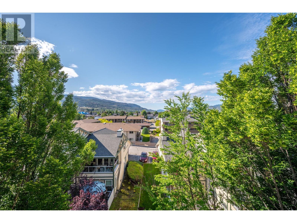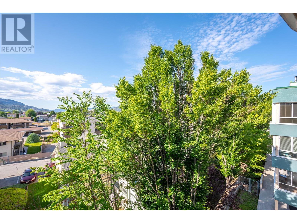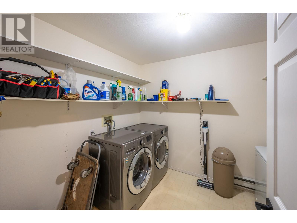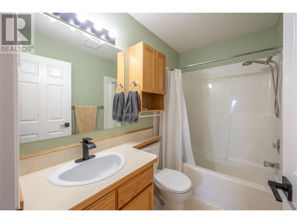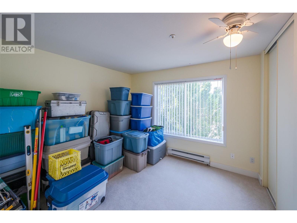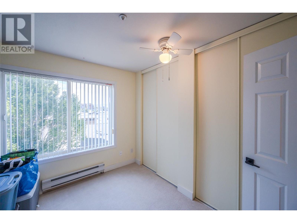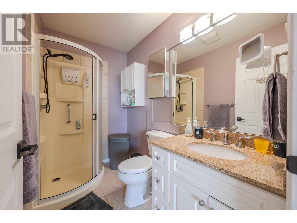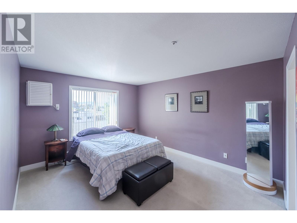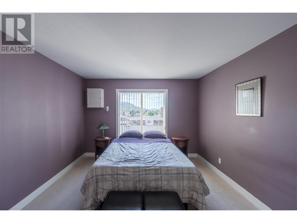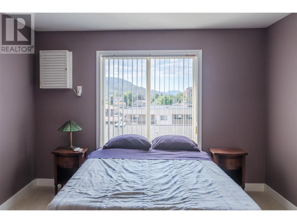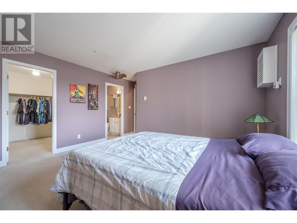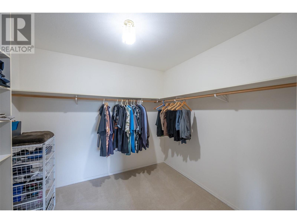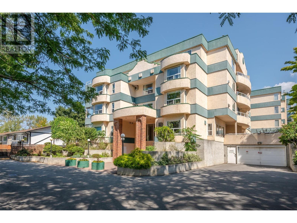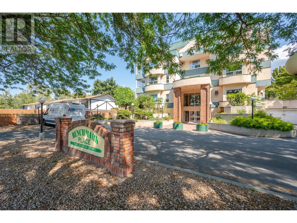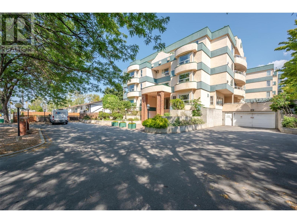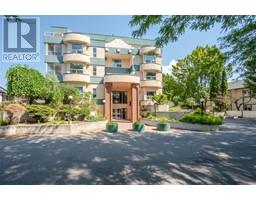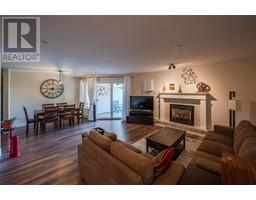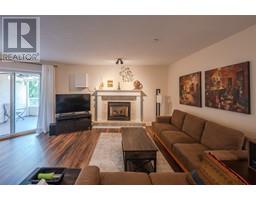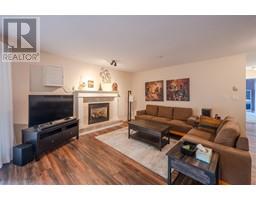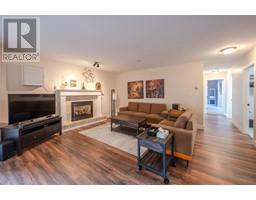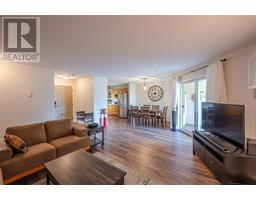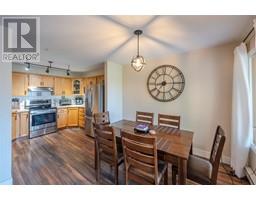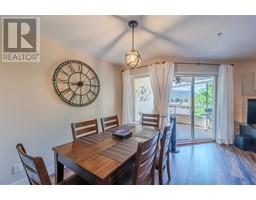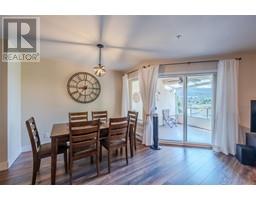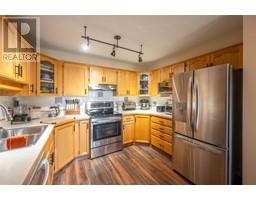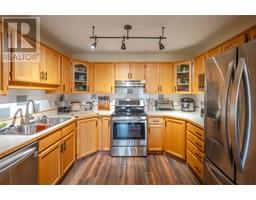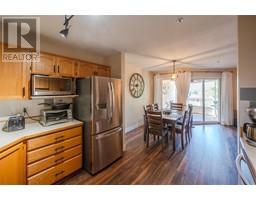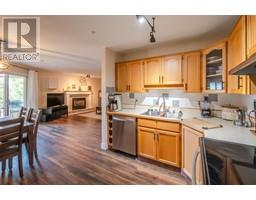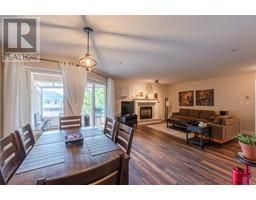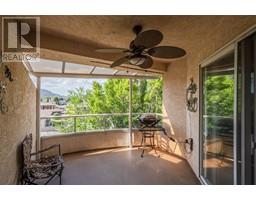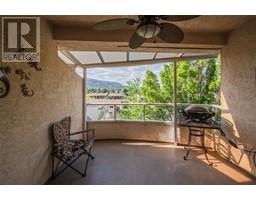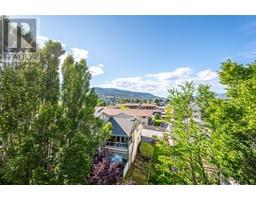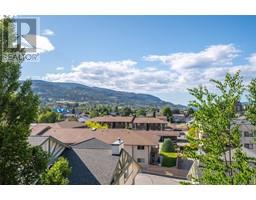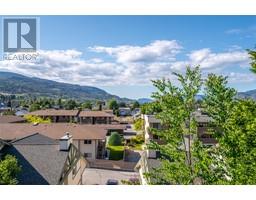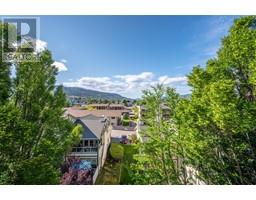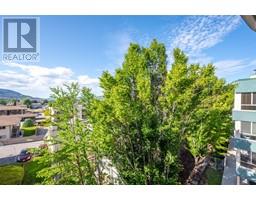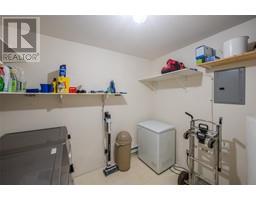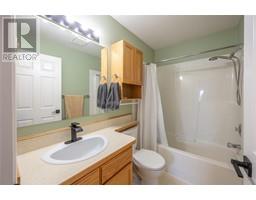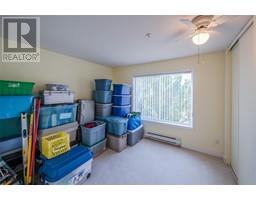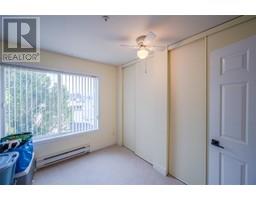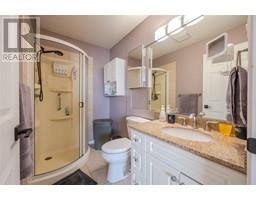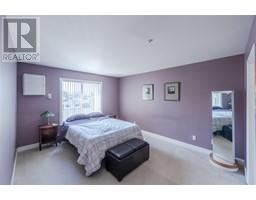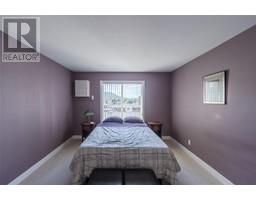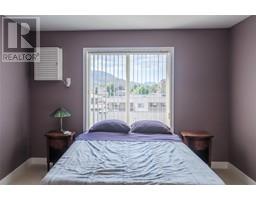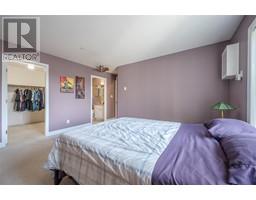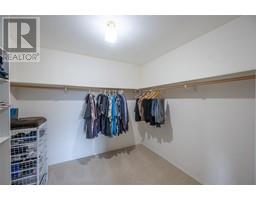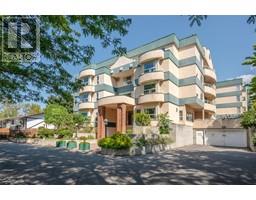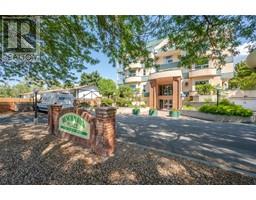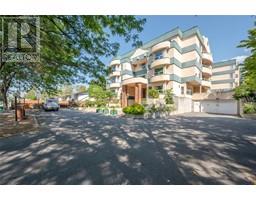1750 Atkinson Street Unit# 408 Penticton, British Columbia V2A 7M6
$349,900Maintenance, Reserve Fund Contributions, Insurance, Ground Maintenance, Property Management, Sewer, Waste Removal, Water
$500.20 Monthly
Maintenance, Reserve Fund Contributions, Insurance, Ground Maintenance, Property Management, Sewer, Waste Removal, Water
$500.20 MonthlyTOP FLOOR - 2 bedroom, 2 bath SOUTH FACING condo with updated floors and new LG appliances. This move in ready condo is one of the largest floor plans and great location with mature trees and beautiful aspect away from any traffic noise. Open concept living, dining and kitchen spaces, large laundry room - room enough for deep freeze or clothes hanger. Master suite has HUGE walk in closet and nice ensuite with updated shower heads. 2 cats allowed, storage locker and secure parkade spot. Great location - walking distance to amenities and right on the bike trail! FURNITURE INCLUDED... yes you read that right! AND QUICK POSSESSION AVAILABLE! Easy to show - contact your buyer's agent for a private showing. (id:27818)
Property Details
| MLS® Number | 10350799 |
| Property Type | Single Family |
| Neigbourhood | Main South |
| Community Name | Benchmark Place |
| Community Features | Pet Restrictions, Pets Allowed With Restrictions |
| Parking Space Total | 1 |
| Storage Type | Storage, Locker |
Building
| Bathroom Total | 2 |
| Bedrooms Total | 2 |
| Appliances | Range, Refrigerator, Dishwasher, Dryer, Washer |
| Architectural Style | Other |
| Constructed Date | 1994 |
| Cooling Type | Wall Unit |
| Exterior Finish | Stucco |
| Fireplace Fuel | Gas |
| Fireplace Present | Yes |
| Fireplace Type | Unknown |
| Heating Fuel | Electric |
| Heating Type | Baseboard Heaters, See Remarks |
| Stories Total | 1 |
| Size Interior | 1136 Sqft |
| Type | Apartment |
| Utility Water | Municipal Water |
Parking
| Parkade |
Land
| Acreage | No |
| Sewer | Municipal Sewage System |
| Size Total Text | Under 1 Acre |
| Zoning Type | Unknown |
Rooms
| Level | Type | Length | Width | Dimensions |
|---|---|---|---|---|
| Main Level | Other | 8'1'' x 9'2'' | ||
| Main Level | Primary Bedroom | 13'10'' x 14'7'' | ||
| Main Level | Living Room | 16'4'' x 12'3'' | ||
| Main Level | Laundry Room | 8'2'' x 9'4'' | ||
| Main Level | Kitchen | 8'7'' x 10'11'' | ||
| Main Level | 3pc Ensuite Bath | Measurements not available | ||
| Main Level | Dining Room | 12'10'' x 11'4'' | ||
| Main Level | Bedroom | 10'2'' x 10'9'' | ||
| Main Level | 4pc Bathroom | Measurements not available |
https://www.realtor.ca/real-estate/28423796/1750-atkinson-street-unit-408-penticton-main-south
Interested?
Contact us for more information
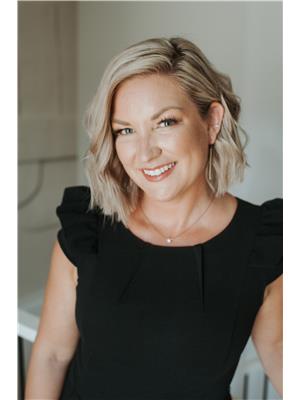
Michelle Fritz
Personal Real Estate Corporation
www.osoyoosforsale.com/
https://www.facebook.com/michellefritz.realtor
https://www.instagram.com/michellefritz.realtor

8507 A Main St., Po Box 1099
Osoyoos, British Columbia V0H 1V0
(250) 495-7441
(250) 495-6723
