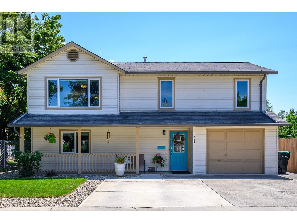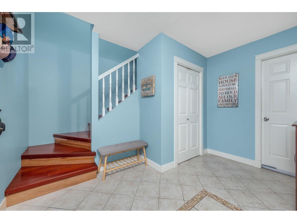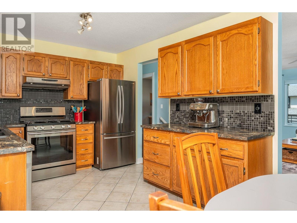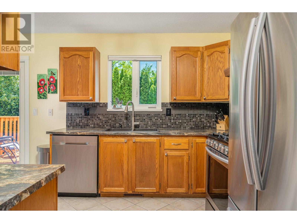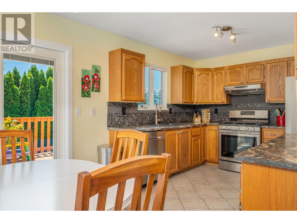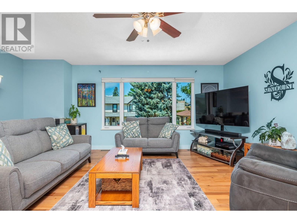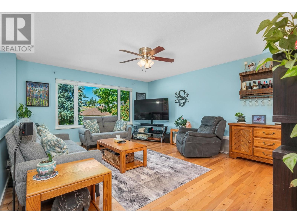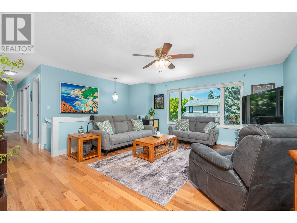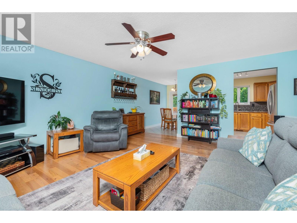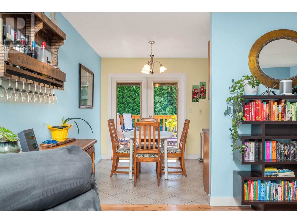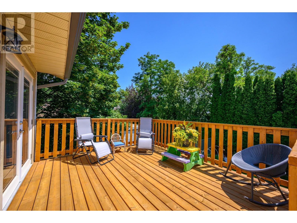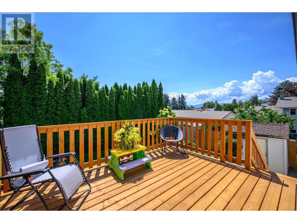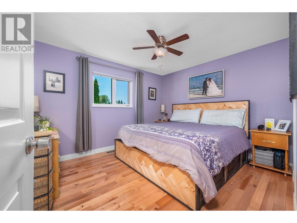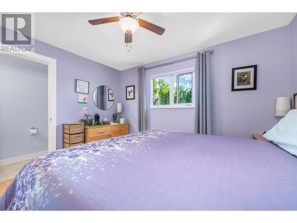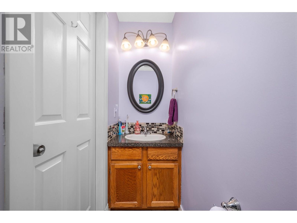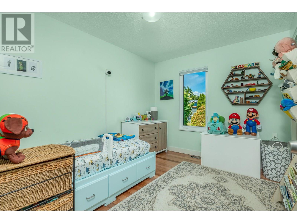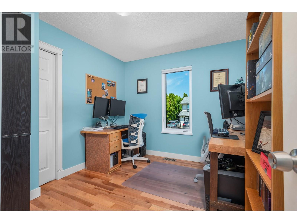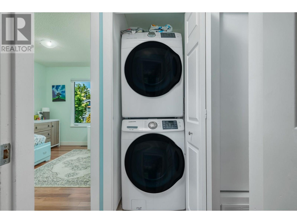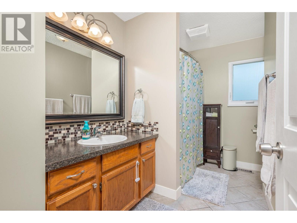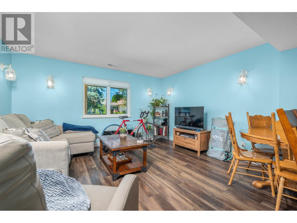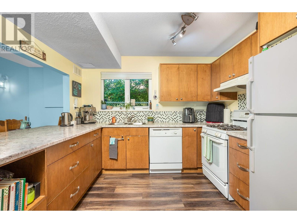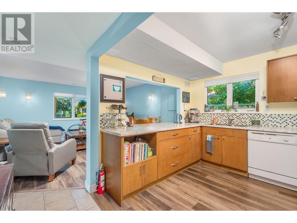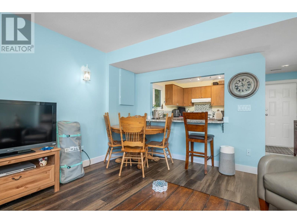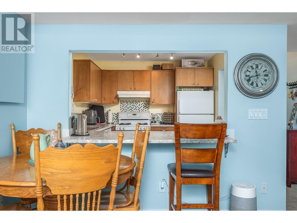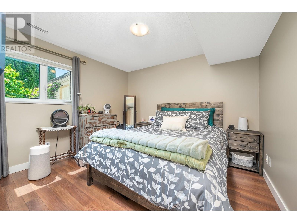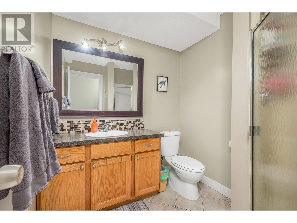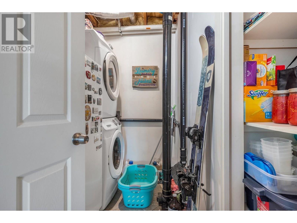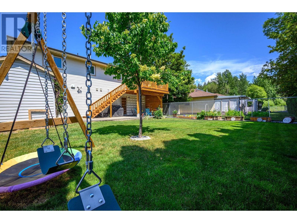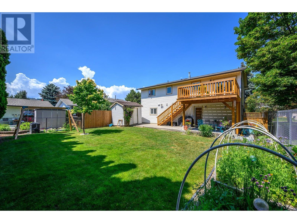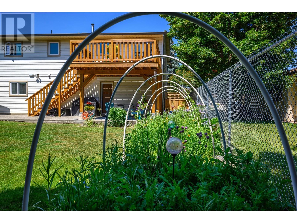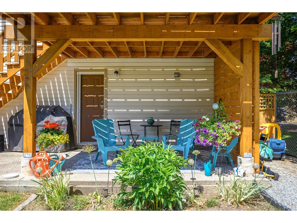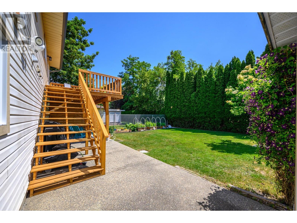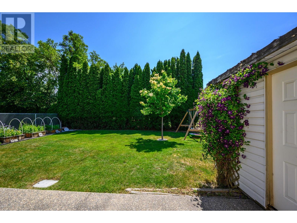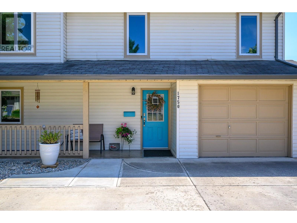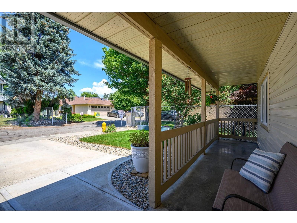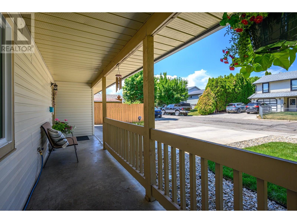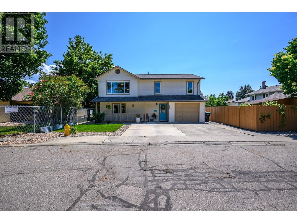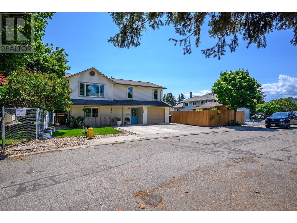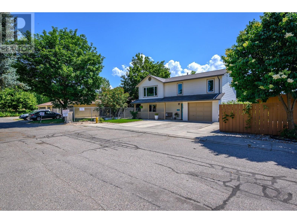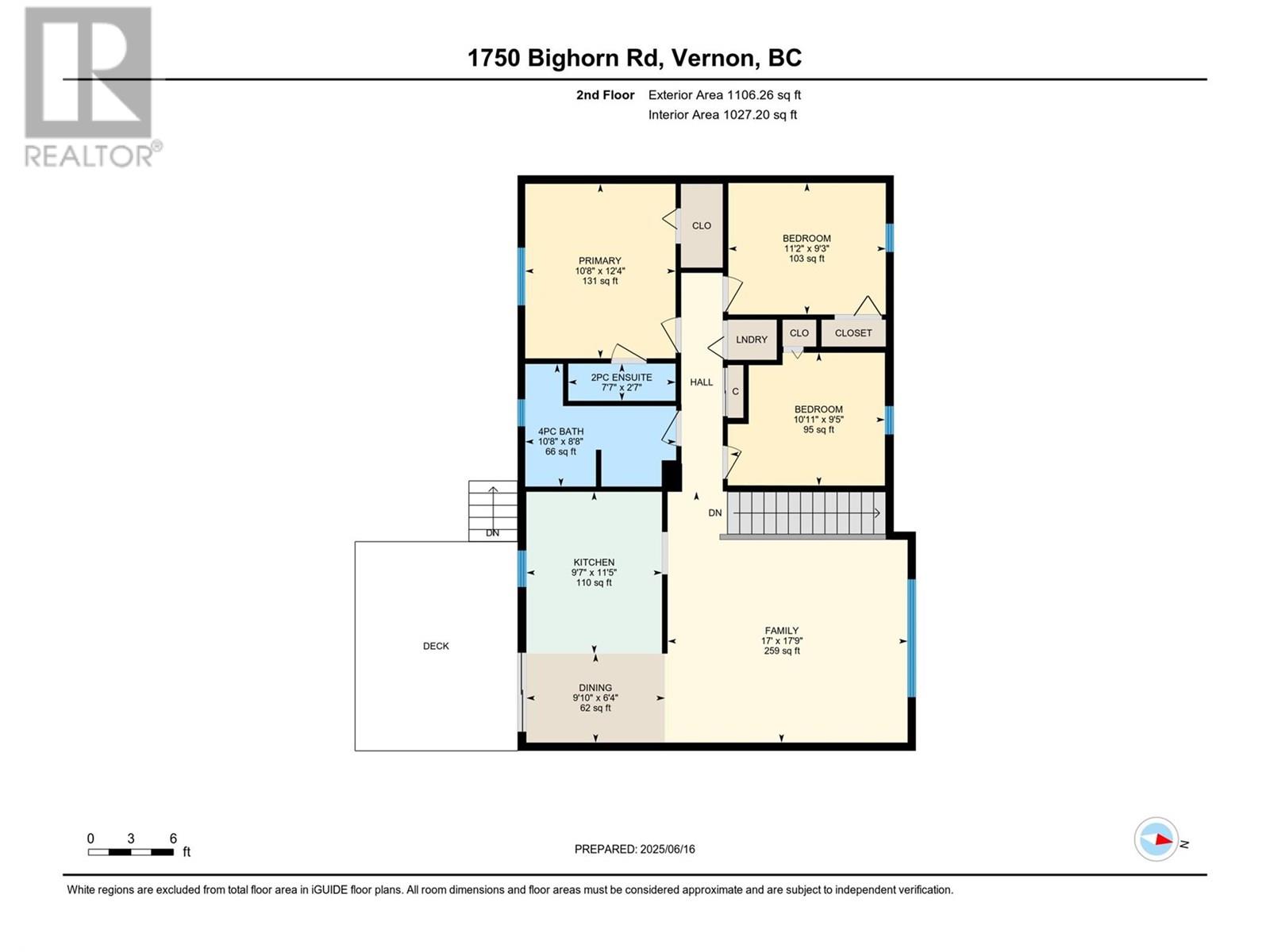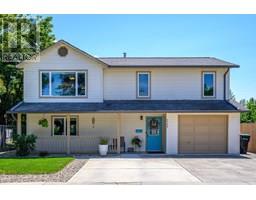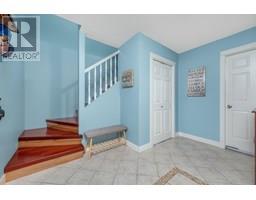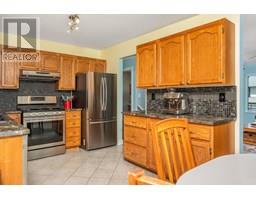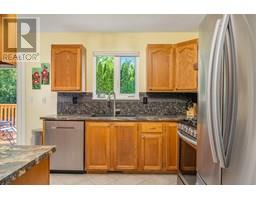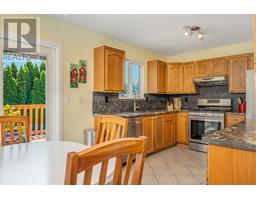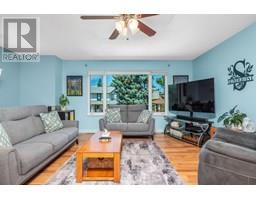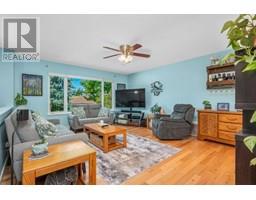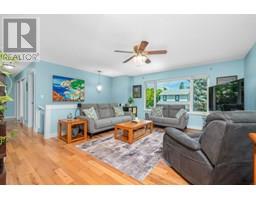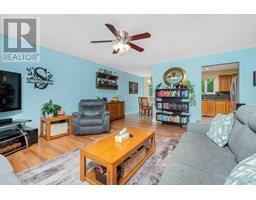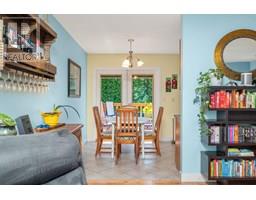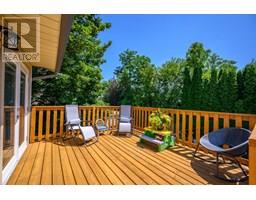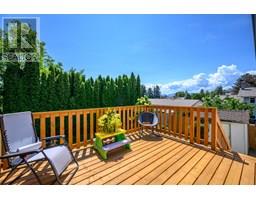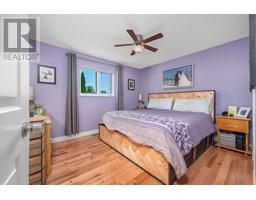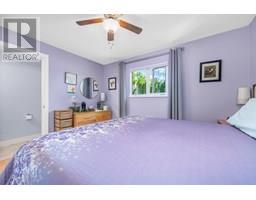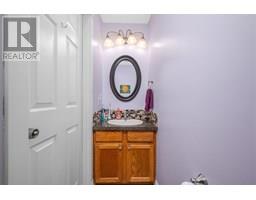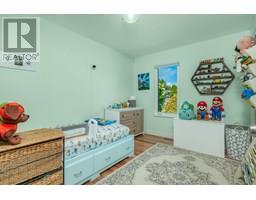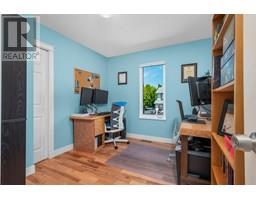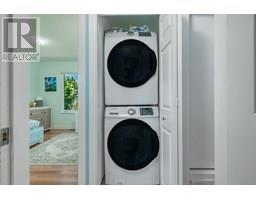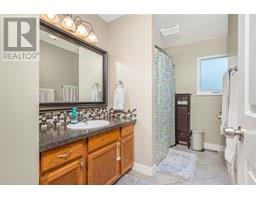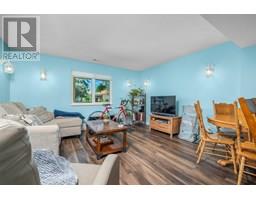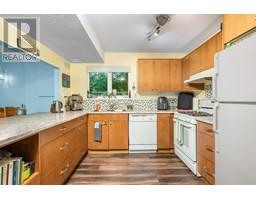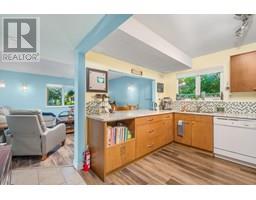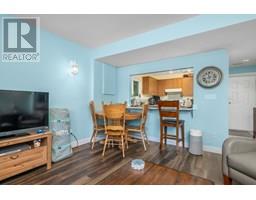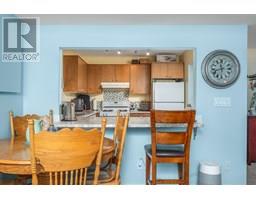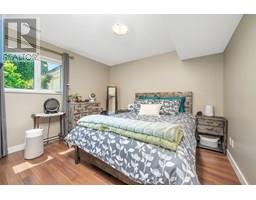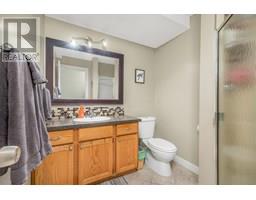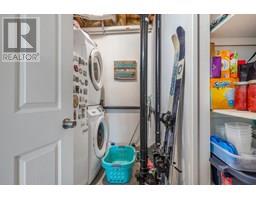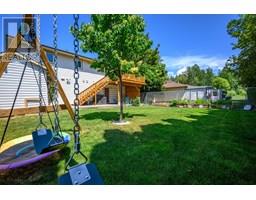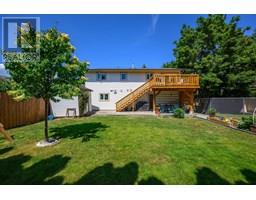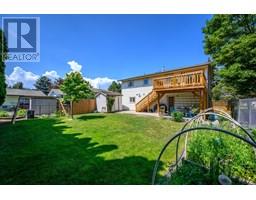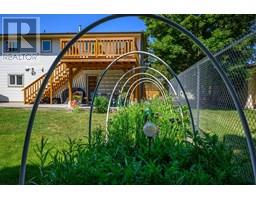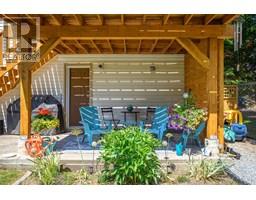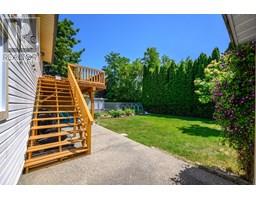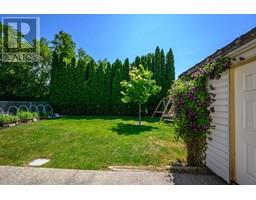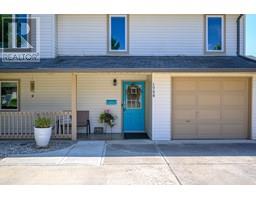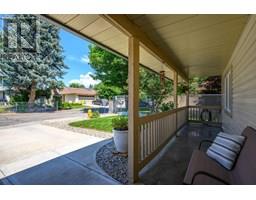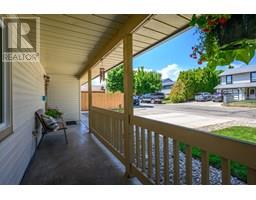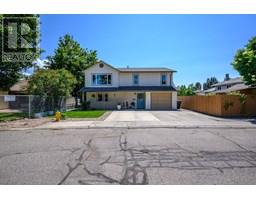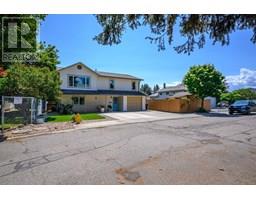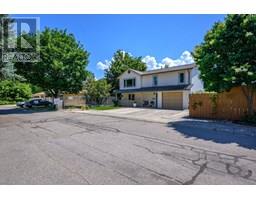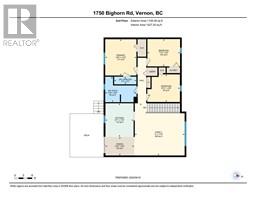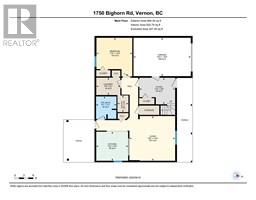1750 Bighorn Road Vernon, British Columbia V1T 9E1
$749,000
**OPEN HOUSE SUNDAY JUNE 22, 1:00-3:00** Welcome to this fantastic family home tucked away on a quiet, hidden street in a wonderful neighbourhood! With 3 bedrooms on the main level and a bright, spacious 1-bedroom self-contained suite below, there’s room here for extended family or a great mortgage helper. The suite features its own entrance, laundry, and excellent separation from the main living space. The main floor offers a comfortable layout with large windows, updated patio doors (2022), and access to a brand-new deck (2024) overlooking the perfect-sized irrigated yard—complete with garden beds and great privacy. Updates include a 2017 high-efficiency natural gas furnace, central A/C, and a 2010 asphalt shingle roof. Newer windows throughout (2022) provide added efficiency and comfort. A great setup for families seeking space, flexibility, and a peaceful location close to schools, parks, and amenities! (id:27818)
Open House
This property has open houses!
1:00 pm
Ends at:3:00 pm
Property Details
| MLS® Number | 10352462 |
| Property Type | Single Family |
| Neigbourhood | Harwood |
| Amenities Near By | Park, Recreation, Schools, Shopping |
| Features | Level Lot, Private Setting, Balcony |
| Parking Space Total | 1 |
Building
| Bathroom Total | 3 |
| Bedrooms Total | 4 |
| Appliances | Refrigerator, Dishwasher, Range - Electric, Washer & Dryer, Washer/dryer Stack-up |
| Constructed Date | 1989 |
| Construction Style Attachment | Detached |
| Cooling Type | Central Air Conditioning |
| Exterior Finish | Vinyl Siding |
| Flooring Type | Ceramic Tile, Hardwood, Laminate |
| Half Bath Total | 1 |
| Heating Type | Forced Air, See Remarks |
| Roof Material | Asphalt Shingle |
| Roof Style | Unknown |
| Stories Total | 2 |
| Size Interior | 2000 Sqft |
| Type | House |
| Utility Water | Municipal Water |
Parking
| See Remarks | |
| Attached Garage | 1 |
Land
| Acreage | No |
| Fence Type | Fence |
| Land Amenities | Park, Recreation, Schools, Shopping |
| Landscape Features | Landscaped, Level, Underground Sprinkler |
| Sewer | Municipal Sewage System |
| Size Frontage | 50 Ft |
| Size Irregular | 0.15 |
| Size Total | 0.15 Ac|under 1 Acre |
| Size Total Text | 0.15 Ac|under 1 Acre |
| Zoning Type | Unknown |
Rooms
| Level | Type | Length | Width | Dimensions |
|---|---|---|---|---|
| Second Level | Partial Ensuite Bathroom | 7'7'' x 2'7'' | ||
| Second Level | Full Bathroom | 8'8'' x 10'8'' | ||
| Second Level | Bedroom | 9'5'' x 10'11'' | ||
| Second Level | Bedroom | 11'2'' x 9'3'' | ||
| Second Level | Primary Bedroom | 12'4'' x 10'8'' | ||
| Second Level | Kitchen | 9'7'' x 11'5'' | ||
| Second Level | Dining Room | 9'10'' x 6'4'' | ||
| Second Level | Living Room | 17'0'' x 17'9'' | ||
| Main Level | Foyer | 11'6'' x 8'6'' | ||
| Main Level | Kitchen | 10'3'' x 9'4'' | ||
| Main Level | Laundry Room | 5'7'' x 7'9'' | ||
| Main Level | Full Bathroom | 6'7'' x 7'3'' | ||
| Main Level | Bedroom | 12'4'' x 11'6'' | ||
| Main Level | Family Room | 14'8'' x 14'4'' |
https://www.realtor.ca/real-estate/28477156/1750-bighorn-road-vernon-harwood
Interested?
Contact us for more information
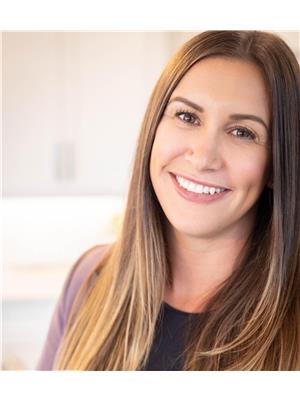
Janine Miller
okanagan4sale.com/
https://www.facebook.com/janinemarierealtor
https://www.instagram.com/janine.marie.realtor/

4007 - 32nd Street
Vernon, British Columbia V1T 5P2
(250) 545-5371
(250) 542-3381
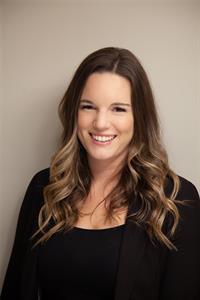
Kyla Mulder
Personal Real Estate Corporation
www.okanagan4sale.com/

4007 - 32nd Street
Vernon, British Columbia V1T 5P2
(250) 545-5371
(250) 542-3381
