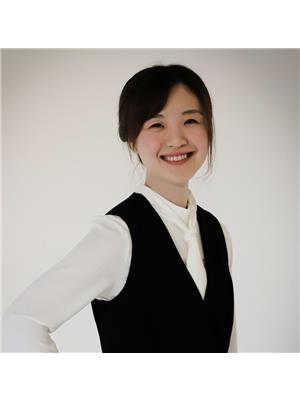1753 Klo Road Kelowna, British Columbia V1W 3P3
$1,049,900
Welcome to 1753 KLO Road – a stylish and spacious 3-storey half-duplex located in one of Kelowna’s most desirable neighborhoods, offering flexible multi-generational living with no strata fees. This well-designed home features a total of 5 bedrooms plus a den, 3 full bathrooms, and 1 powder room, including a fully self-contained 1-bedroom suite with its own entrance, kitchen, bathroom, and laundry—perfect for extended family or rental income. On the main floor, you’ll find soaring 10-foot ceilings, wide-plank flooring, and a bright open-concept layout. The kitchen is equipped with a large island and stainless steel appliances, flowing into the living and dining areas with direct access to a sunny south-facing backyard with partial fencing—great for outdoor relaxation or entertaining. This level also includes a convenient bedroom and powder room, ideal for guests or a home office setup. Upstairs offers three spacious bedrooms and two full bathrooms, including a generous primary suite with a 5-piece ensuite and oversized walk-in closet. A flexible den area provides additional space for work, study, or play. The lower level includes a 1-bedroom in-law suite with separate entrance and laundry, providing excellent flexibility for guests, tenants, or family. Additional highlights include a double garage, extra parking, and a low-maintenance yard. Ideally located near shops, schools, golf courses, the lake, and Kelowna’s best wineries. (id:27818)
Property Details
| MLS® Number | 10351289 |
| Property Type | Single Family |
| Neigbourhood | Springfield/Spall |
| Community Name | N/A |
| Amenities Near By | Golf Nearby, Park, Recreation, Schools, Shopping |
| Community Features | Family Oriented, Pets Allowed |
| Features | Level Lot, Central Island, One Balcony |
| Parking Space Total | 2 |
Building
| Bathroom Total | 4 |
| Bedrooms Total | 5 |
| Appliances | Refrigerator, Dishwasher, Range - Gas |
| Basement Type | Full |
| Constructed Date | 2015 |
| Cooling Type | Central Air Conditioning |
| Exterior Finish | Other |
| Fire Protection | Smoke Detector Only |
| Fireplace Fuel | Gas |
| Fireplace Present | Yes |
| Fireplace Type | Unknown |
| Flooring Type | Carpeted, Laminate |
| Half Bath Total | 1 |
| Heating Type | See Remarks |
| Roof Material | Asphalt Shingle |
| Roof Style | Unknown |
| Stories Total | 3 |
| Size Interior | 3040 Sqft |
| Type | Duplex |
| Utility Water | Municipal Water |
Parking
| See Remarks | |
| Attached Garage | 2 |
Land
| Access Type | Easy Access |
| Acreage | No |
| Fence Type | Fence |
| Land Amenities | Golf Nearby, Park, Recreation, Schools, Shopping |
| Landscape Features | Landscaped, Level |
| Sewer | Municipal Sewage System |
| Size Frontage | 67 Ft |
| Size Irregular | 0.12 |
| Size Total | 0.12 Ac|under 1 Acre |
| Size Total Text | 0.12 Ac|under 1 Acre |
| Zoning Type | Unknown |
Rooms
| Level | Type | Length | Width | Dimensions |
|---|---|---|---|---|
| Second Level | Den | 9'9'' x 12' | ||
| Second Level | 4pc Ensuite Bath | 9'8'' x 10'1'' | ||
| Second Level | Full Bathroom | 6'2'' x 8'3'' | ||
| Second Level | Bedroom | 11'2'' x 10'9'' | ||
| Second Level | Bedroom | 11'2'' x 11'7'' | ||
| Second Level | Primary Bedroom | 11'4'' x 10'0'' | ||
| Basement | Recreation Room | 24'1'' x 24'10'' | ||
| Basement | Full Bathroom | 5' x 9'6'' | ||
| Basement | Bedroom | 14'4'' x 9'8'' | ||
| Main Level | Bedroom | 15'2'' x 9'7'' | ||
| Main Level | Partial Bathroom | 5'4'' x 4'11'' | ||
| Main Level | Laundry Room | 5'3'' x 7'5'' | ||
| Main Level | Living Room | 14'10'' x 11'7'' | ||
| Main Level | Dining Room | 9'11'' x 11'6'' | ||
| Main Level | Kitchen | 15'1'' x 14'1'' |
https://www.realtor.ca/real-estate/28459080/1753-klo-road-kelowna-springfieldspall
Interested?
Contact us for more information

Amy Dai
Personal Real Estate Corporation

473 Bernard Avenue
Kelowna, British Columbia V1Y 6N8
(250) 861-5122
(250) 861-5722
www.realestatesage.ca/








































































