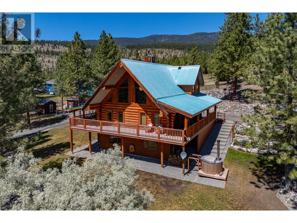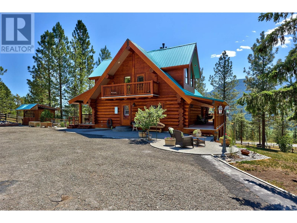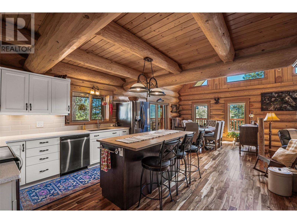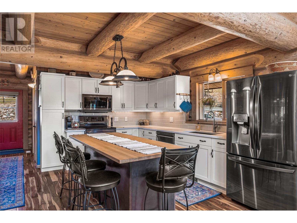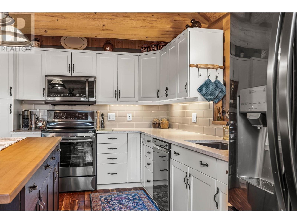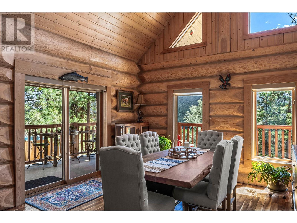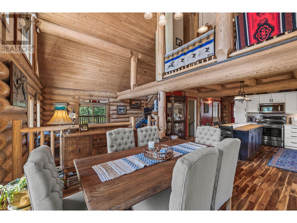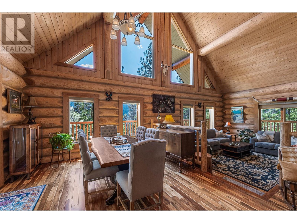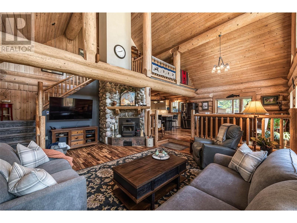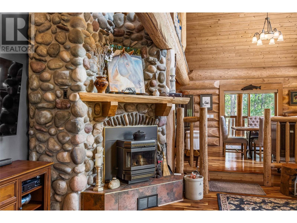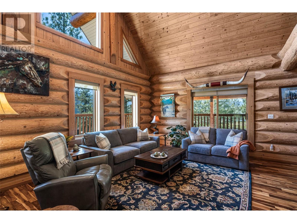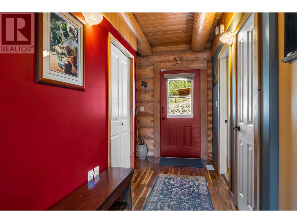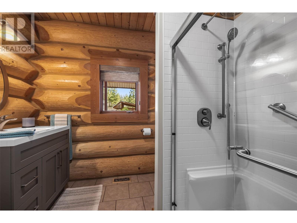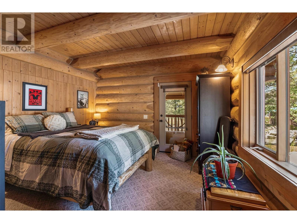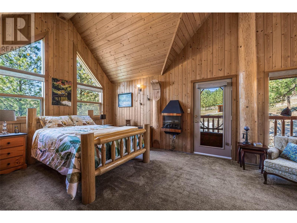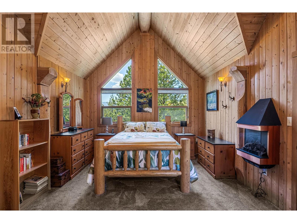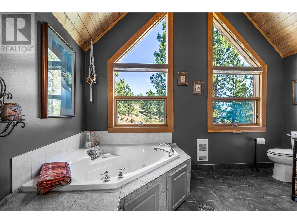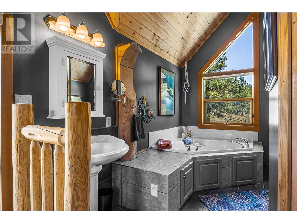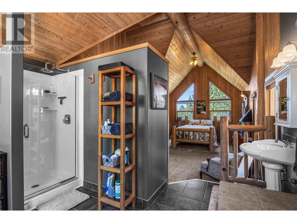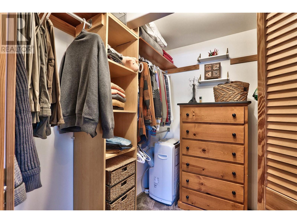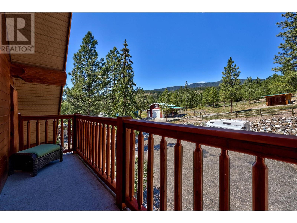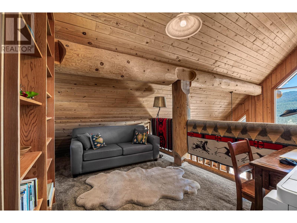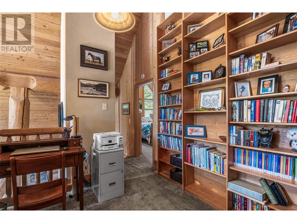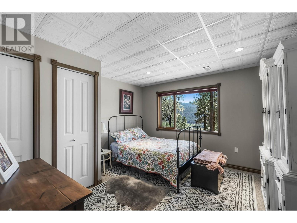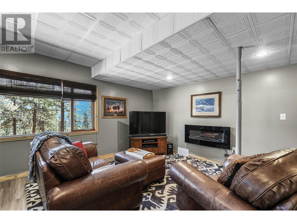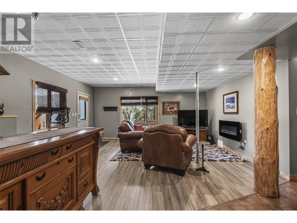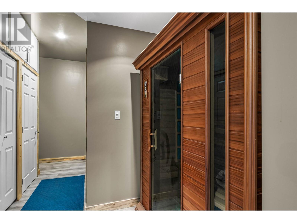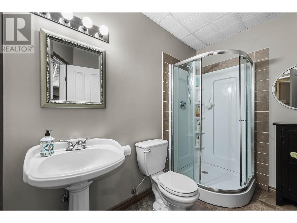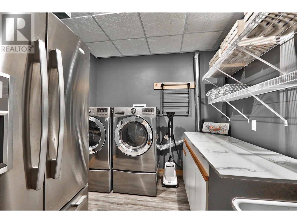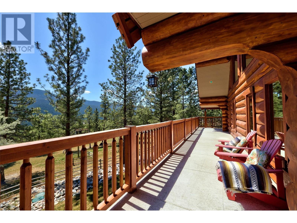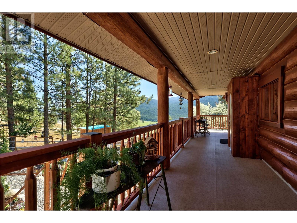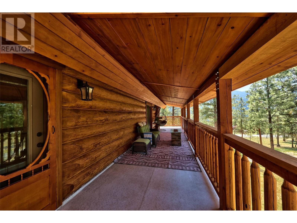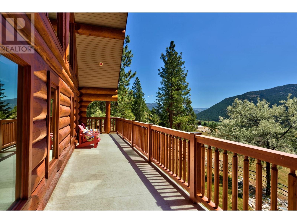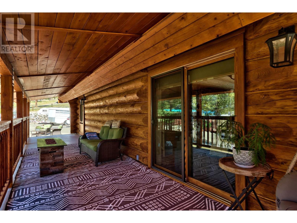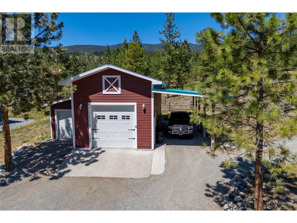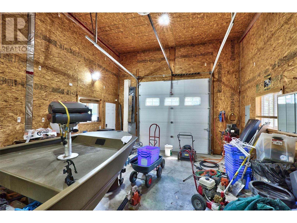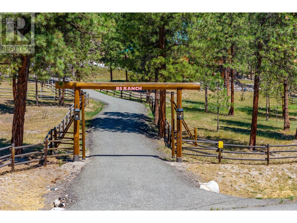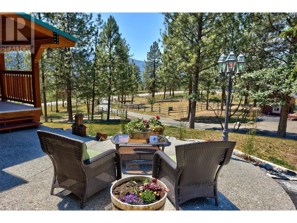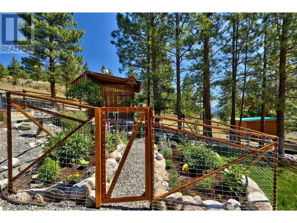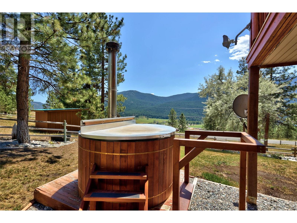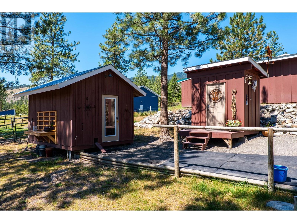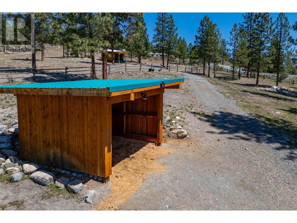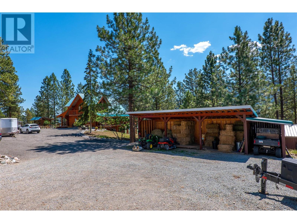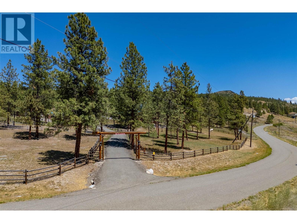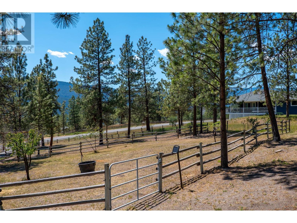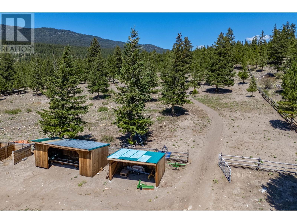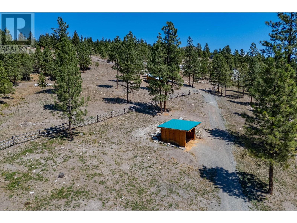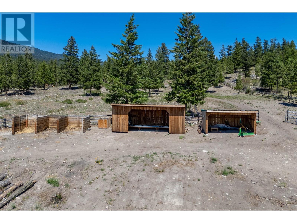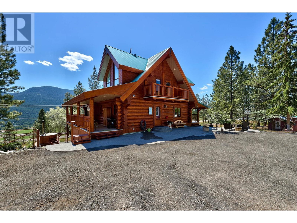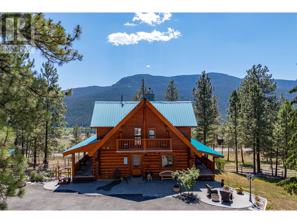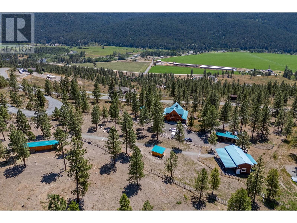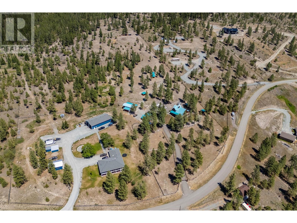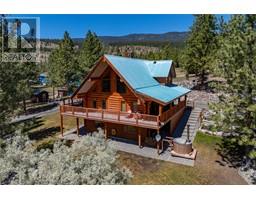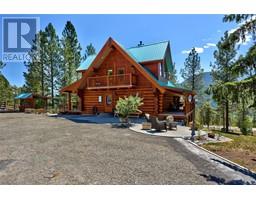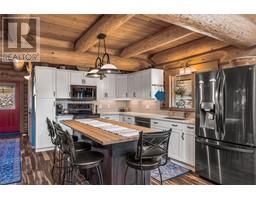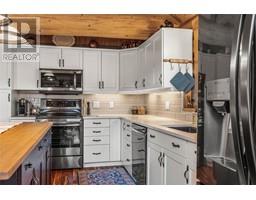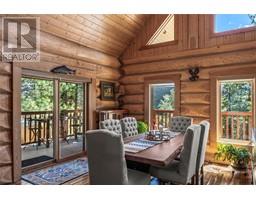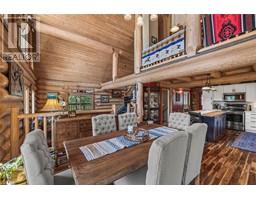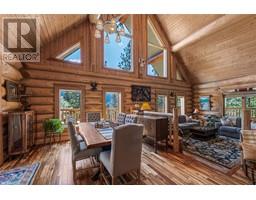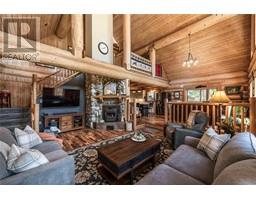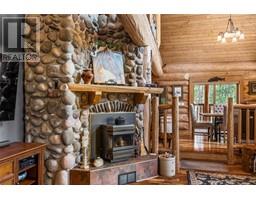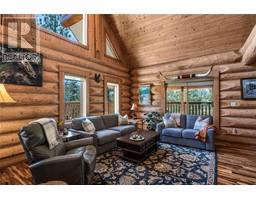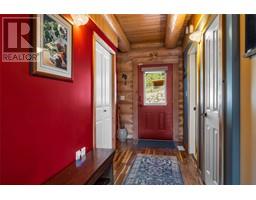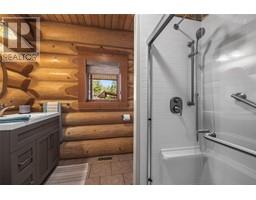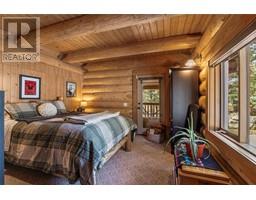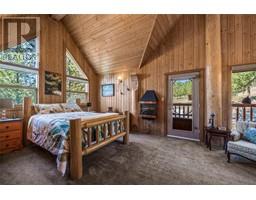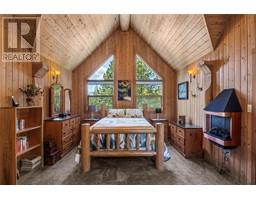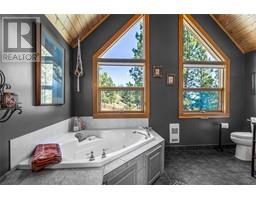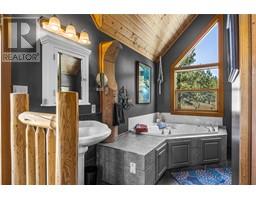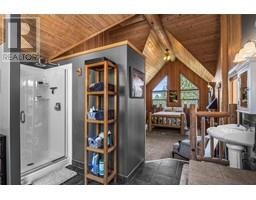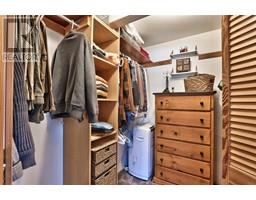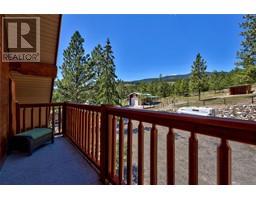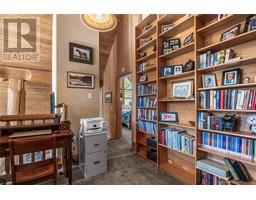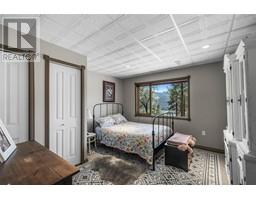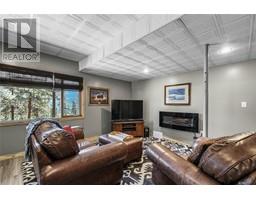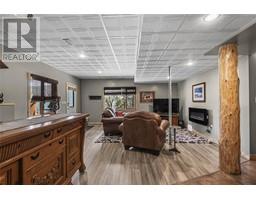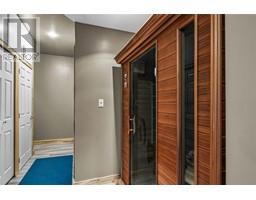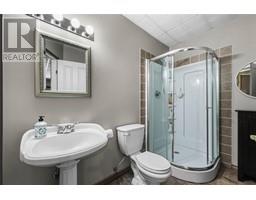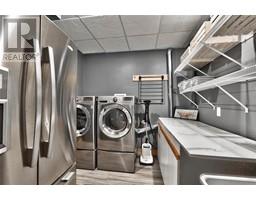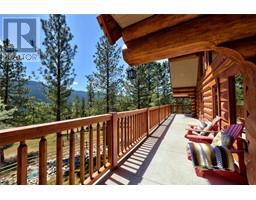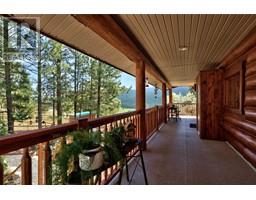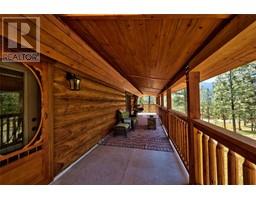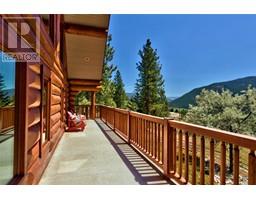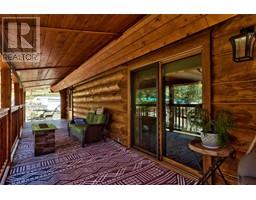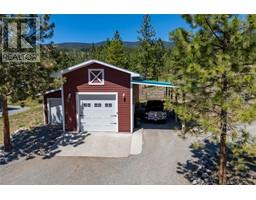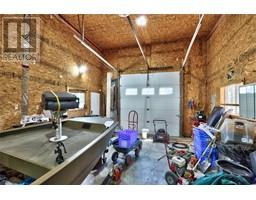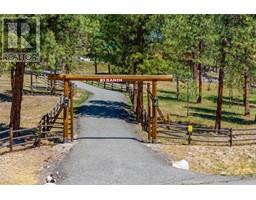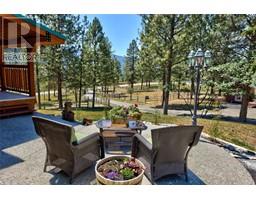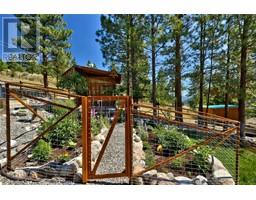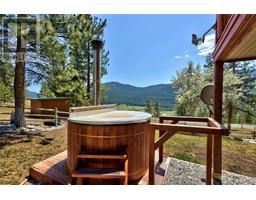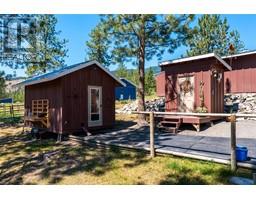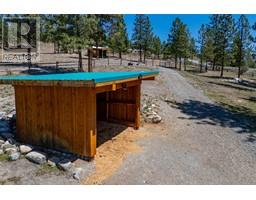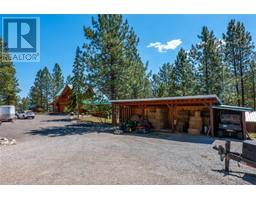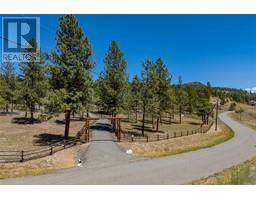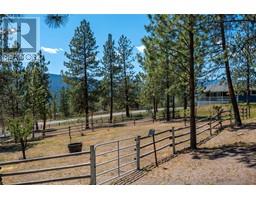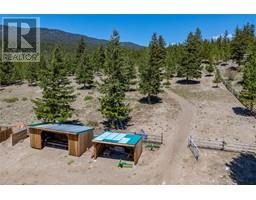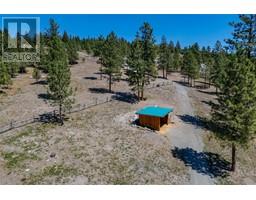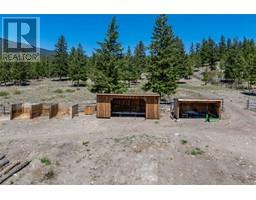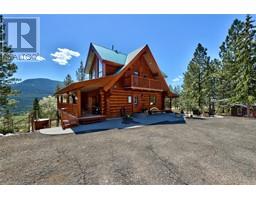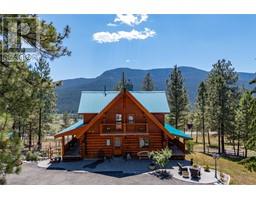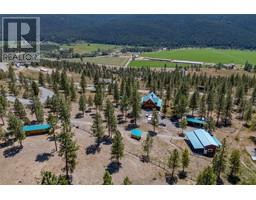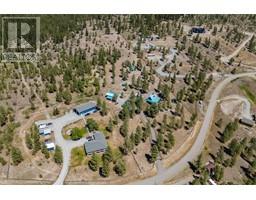1761 Miller Road Merritt, British Columbia V1K 1R8
$1,450,000
Charming log home on 9.91 acres in Sunshine Valley, adjacent to crown land w/endless riding opps. Property is fully fncd & cross-fncd w/wood rails, 5 pastures, 2 horse shelters, a garden plot w/garden shed, fruit trees, U/G sprinklers, and blacktop driveway. Equestrian amenities: heated & insulated tack rm & hay shelter. The property boasts a 40x17 shop w/11x20 attached garage & 40 x12 lean-to for RV/boat storage. Updates: septic tank (4 years ago), community water $75/month or $900/year, wrap-around deck and logs (all sanded and stained), metal roof (house/outbuildings). Inside, enjoy an updated kitchen w/quartz counters, Millcreek cabinets, and SS appliances, acacia H/W flooring, plush carpeting, & vinyl plank. Heating: heat pump, wood furnace w/air exchanger, pellet stove (WETT certified). Additional features: wood-burning hot tub & sauna, custom window coverings, water softener, and a B/I vacuum. This property is a true haven for equestrian enthusiasts. LISTED BY RE/MAX LEGACY (id:27818)
Property Details
| MLS® Number | 10329659 |
| Property Type | Single Family |
| Neigbourhood | Merritt |
| Community Features | Rural Setting |
| Features | Sloping, Central Island, Two Balconies |
| Parking Space Total | 5 |
| Storage Type | Storage Shed, Feed Storage |
| View Type | River View, Mountain View, Valley View |
Building
| Bathroom Total | 3 |
| Bedrooms Total | 3 |
| Appliances | Refrigerator, Dishwasher, Range - Electric, Water Heater - Electric, Microwave, Washer & Dryer |
| Architectural Style | Split Level Entry |
| Basement Type | Full |
| Constructed Date | 2000 |
| Construction Style Attachment | Detached |
| Construction Style Split Level | Other |
| Cooling Type | Heat Pump |
| Exterior Finish | Other |
| Fireplace Fuel | Pellet |
| Fireplace Present | Yes |
| Fireplace Type | Stove |
| Flooring Type | Carpeted, Hardwood, Tile, Vinyl |
| Heating Fuel | Electric |
| Heating Type | Forced Air, Heat Pump, See Remarks |
| Roof Material | Metal |
| Roof Style | Unknown |
| Stories Total | 3 |
| Size Interior | 3064 Sqft |
| Type | House |
| Utility Water | Community Water System |
Parking
| See Remarks | |
| Covered | |
| Detached Garage | 3 |
| R V | 1 |
Land
| Access Type | Easy Access |
| Acreage | Yes |
| Fence Type | Rail, Cross Fenced |
| Landscape Features | Sloping, Underground Sprinkler |
| Size Irregular | 9.91 |
| Size Total | 9.91 Ac|5 - 10 Acres |
| Size Total Text | 9.91 Ac|5 - 10 Acres |
| Zoning Type | Unknown |
Rooms
| Level | Type | Length | Width | Dimensions |
|---|---|---|---|---|
| Second Level | Office | 12'1'' x 8'8'' | ||
| Second Level | Primary Bedroom | 12'9'' x 20'1'' | ||
| Second Level | 4pc Ensuite Bath | Measurements not available | ||
| Basement | Storage | 8'6'' x 6'1'' | ||
| Basement | Laundry Room | 8'9'' x 8'4'' | ||
| Basement | Recreation Room | 21'0'' x 17'8'' | ||
| Basement | Bedroom | 12'7'' x 12'7'' | ||
| Basement | 3pc Bathroom | Measurements not available | ||
| Main Level | Bedroom | 12'8'' x 12'7'' | ||
| Main Level | Living Room | 17'2'' x 19'6'' | ||
| Main Level | Dining Room | 13'2'' x 13'0'' | ||
| Main Level | Kitchen | 10'3'' x 14'3'' | ||
| Main Level | 3pc Bathroom | Measurements not available |
https://www.realtor.ca/real-estate/27702651/1761-miller-road-merritt-merritt
Interested?
Contact us for more information
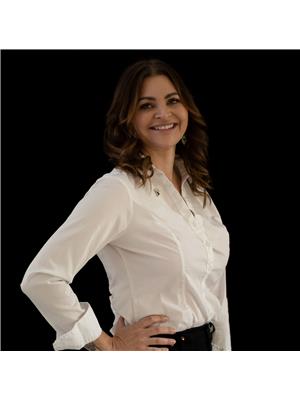
Janis Post
Personal Real Estate Corporation

1 - 2114 Nicola Ave
Merritt, British Columbia V1K 1R6
(250) 378-6941
https://www.remaxlegacy.ca/
