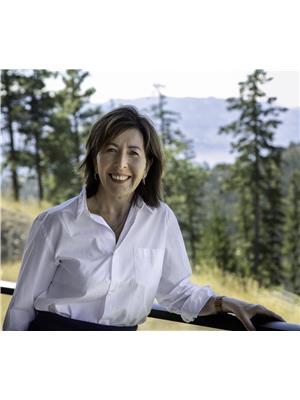1765 Leckie Road Unit# 108 Kelowna, British Columbia V1X 6X5
$609,000Maintenance, Ground Maintenance, Property Management, Other, See Remarks, Sewer, Waste Removal, Water
$453 Monthly
Maintenance, Ground Maintenance, Property Management, Other, See Remarks, Sewer, Waste Removal, Water
$453 MonthlyStep into your own oasis—this backyard opens right onto the waterway! Welcome to Unit 108 at Dilworth Green, a well-established community in the heart of Kelowna. This 3 bedroom, 3 bathroom rancher-style home with a full basement offers over 2,000 sq. ft. of updated living space with room to grow. The fully renovated kitchen features new cabinets, quartz countertops, updated lighting, new stainless steel appliances & a breakfast nook just off the foyer. The open-concept living & dining area is filled with natural light & opens to a private patio & green space. On the main floor, you’ll find the primary bedroom with a walk-in closet & 4-piece ensuite, a second full bath, & a front bedroom—currently used as an office—that includes a built-in Murphy bed, perfect for hosting guests without sacrificing space. Downstairs, the large rec room includes a newly updated bar & kitchenette with new counters, cupboards, & a fridge-freezer combo included in the sale. One bedroom sits behind closed doors, while a second sleeping area is partially separated by a curtain—ideal for a guest room, media space, or home gym. A third full bath, laundry room, & a spacious storage room next to the bathroom complete the lower level. Upgrades include a new furnace & air conditioning. Parking includes a carport & assigned stall (#14). Pet-friendly with one cat or one small dog allowed (restrictions apply). Centrally located with easy access to shopping, parks, recreation, & transit. (id:27818)
Property Details
| MLS® Number | 10351589 |
| Property Type | Single Family |
| Neigbourhood | Springfield/Spall |
| Community Name | Dilworth Green |
| Parking Space Total | 2 |
| Water Front Type | Waterfront On Pond |
Building
| Bathroom Total | 3 |
| Bedrooms Total | 3 |
| Appliances | Refrigerator, Dishwasher, Dryer, Range - Electric, Oven, Washer |
| Architectural Style | Ranch |
| Basement Type | Full |
| Constructed Date | 1986 |
| Construction Style Attachment | Attached |
| Cooling Type | Window Air Conditioner |
| Exterior Finish | Wood Siding |
| Fire Protection | Smoke Detector Only |
| Fireplace Fuel | Gas |
| Fireplace Present | Yes |
| Fireplace Type | Unknown |
| Flooring Type | Carpeted, Laminate, Linoleum |
| Heating Type | See Remarks |
| Roof Material | Cedar Shake |
| Roof Style | Unknown |
| Stories Total | 1 |
| Size Interior | 2004 Sqft |
| Type | Row / Townhouse |
| Utility Water | Municipal Water |
Parking
| See Remarks |
Land
| Acreage | No |
| Landscape Features | Underground Sprinkler |
| Sewer | Municipal Sewage System |
| Size Total Text | Under 1 Acre |
| Surface Water | Ponds |
| Zoning Type | Unknown |
Rooms
| Level | Type | Length | Width | Dimensions |
|---|---|---|---|---|
| Basement | Recreation Room | 23'8'' x 14'3'' | ||
| Basement | Bedroom | 9'4'' x 13'7'' | ||
| Basement | Kitchen | 9' x 9'3'' | ||
| Basement | 3pc Bathroom | 5'11'' x 10'8'' | ||
| Basement | Storage | 10'9'' x 13'5'' | ||
| Lower Level | Bedroom | 7'8'' x 10'4'' | ||
| Main Level | Dining Room | 9'6'' x 9'6'' | ||
| Main Level | Kitchen | 10'9'' x 9'6'' | ||
| Main Level | Living Room | 19'11'' x 13'6'' | ||
| Main Level | Primary Bedroom | 15'9'' x 10'8'' | ||
| Main Level | 3pc Bathroom | 8'10'' x 7' | ||
| Main Level | 4pc Ensuite Bath | 11'7'' | ||
| Main Level | Office | 9'11'' x 10'7'' |
https://www.realtor.ca/real-estate/28460956/1765-leckie-road-unit-108-kelowna-springfieldspall
Interested?
Contact us for more information

Audrey Houghton
www.audreyhoughton.com/
www.facebook.com/audreyandmike.houghton?fref=ts
ca.linkedin.com/pub/audrey-mike-houghton-remax-realto

100 - 1553 Harvey Avenue
Kelowna, British Columbia V1Y 6G1
(250) 717-5000
(250) 861-8462














































































