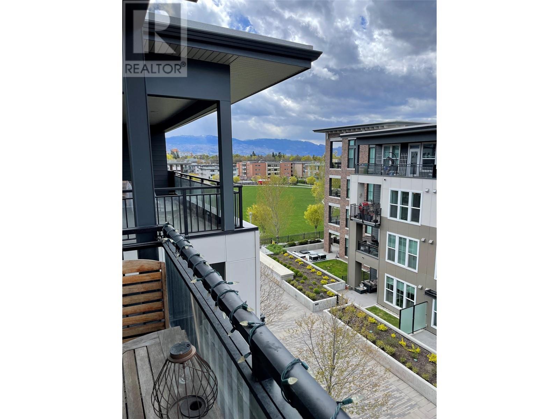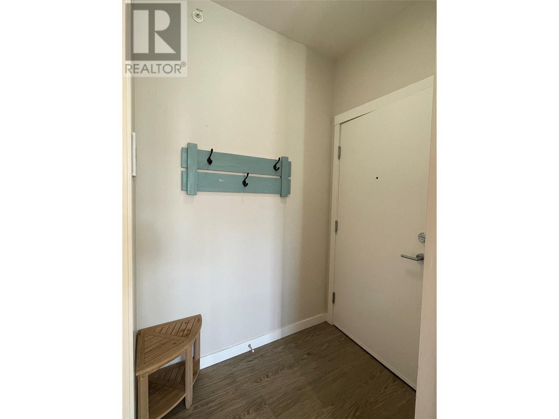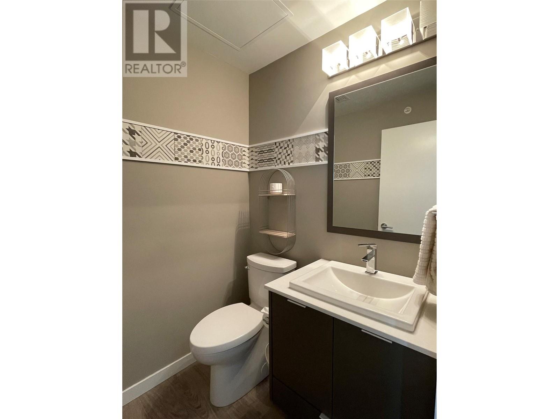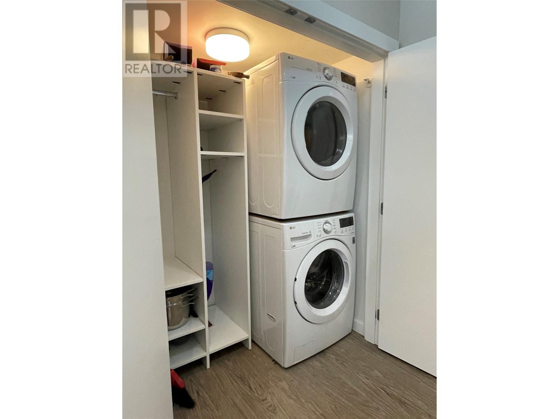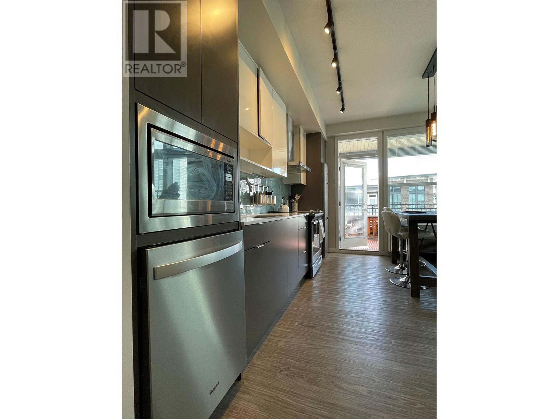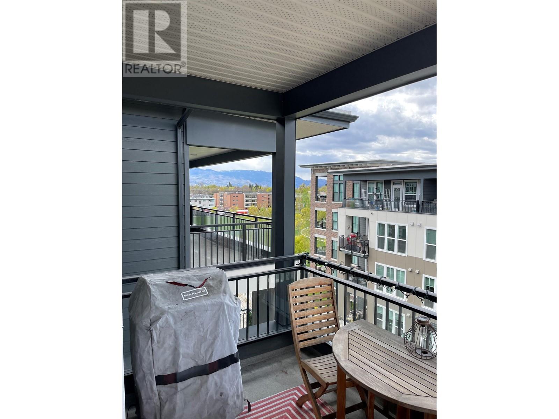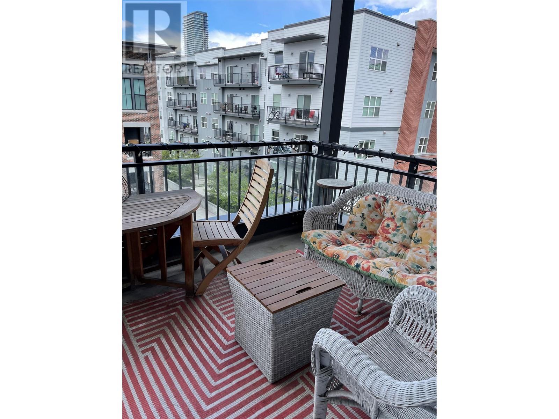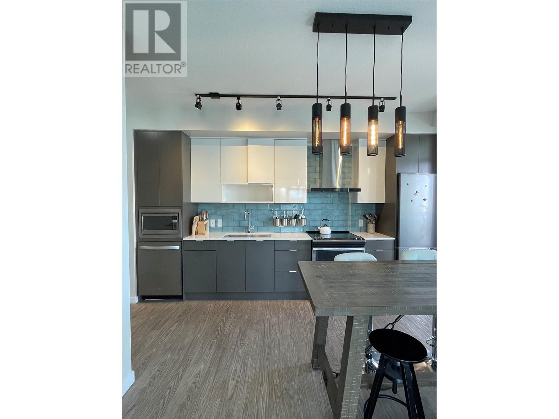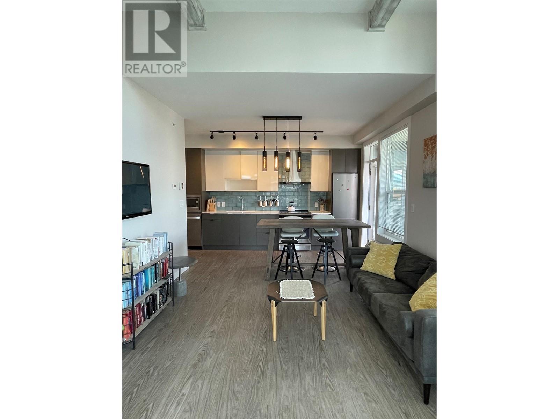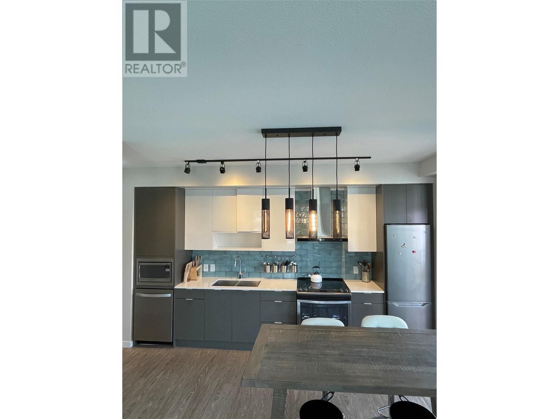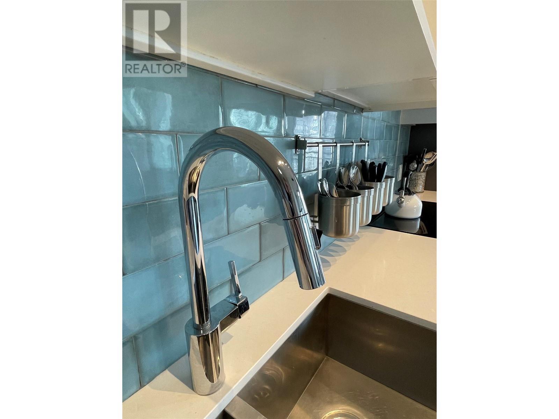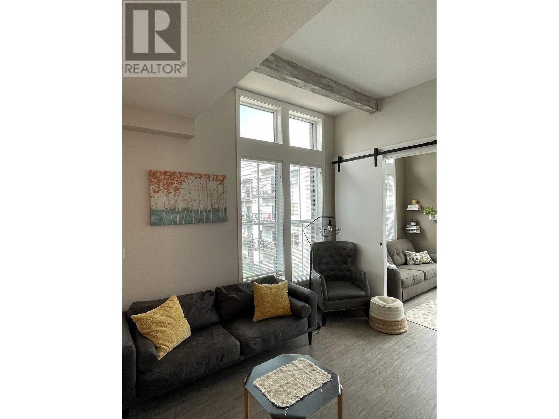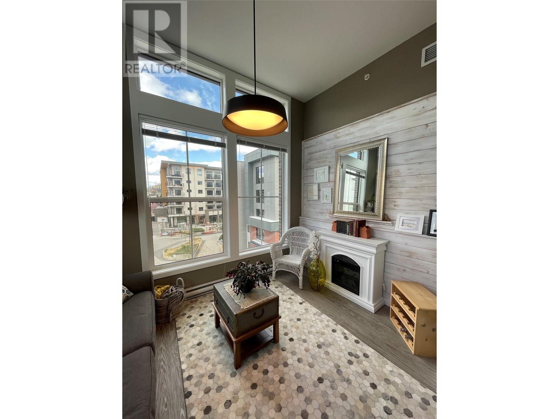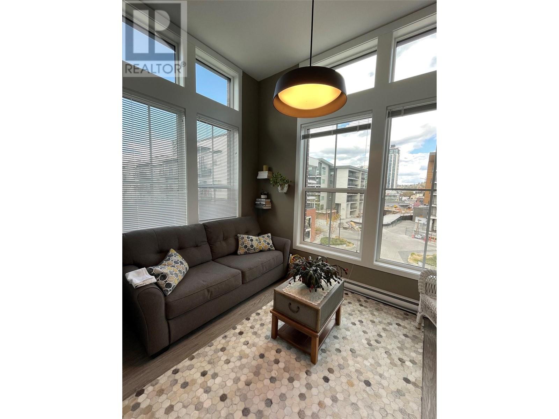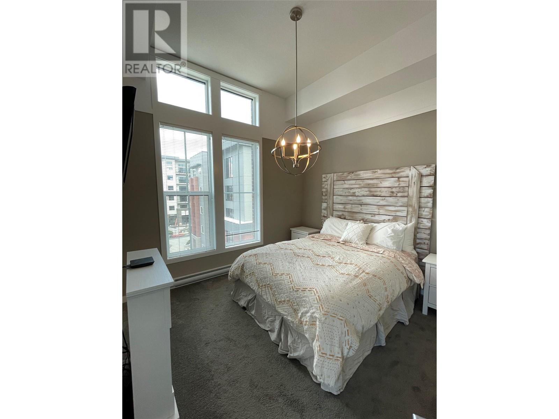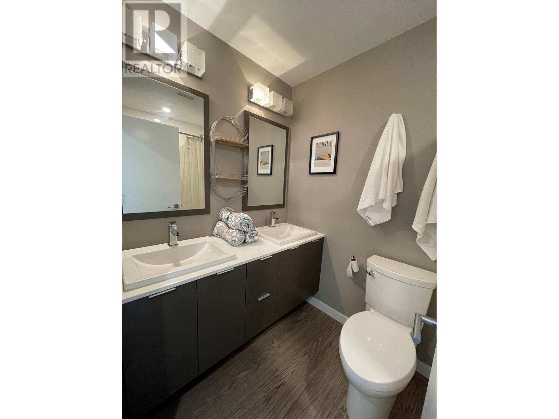1770 Richter Street Unit# Ph17 Kelowna, British Columbia V1Y 0E6
$522,700Maintenance,
$383.35 Monthly
Maintenance,
$383.35 MonthlyCity living doesn’t get better than this top-floor corner condo—the premier unit in Central?Green—where 12-foot ceilings, two walls of windows, wood beams, glass-tile backsplash, vinyl-plank flooring, and a statement wood-slat feature wall create a bright, sophisticated retreat with panoramic views over downtown Kelowna. The open layout centers on a sun-soaked living area, while the large primary suite offers a walk-in closet and double-sink ensuite, and a versatile den easily serves as a second bedroom overlooking the city lights. A full second bath, dedicated laundry room, secure underground parking stall (#32), and storage locker (#7) add everyday convenience, and the pet-friendly, rental-friendly strata keeps fees low while covering insurance and water/sewer. Just a five-minute stroll to Bernard Avenue, breweries, and the waterfront—and mere steps to Rowcliffe Park and its community garden—this turn-key penthouse delivers unbeatable walkability and modern comfort in the heart of Kelowna. PETS: Up to 2 dogs, or 2 cats or one dog and one cat. (id:27818)
Property Details
| MLS® Number | 10344456 |
| Property Type | Single Family |
| Neigbourhood | Kelowna South |
| Community Name | Central Green |
| Amenities Near By | Park, Recreation, Shopping |
| Features | One Balcony |
| Parking Space Total | 1 |
| Storage Type | Storage, Locker |
| View Type | City View, Mountain View, View (panoramic) |
| Water Front Type | Other |
Building
| Bathroom Total | 2 |
| Bedrooms Total | 1 |
| Appliances | Refrigerator, Dishwasher, Dryer, Range - Electric, Microwave, Washer |
| Architectural Style | Other |
| Constructed Date | 2017 |
| Cooling Type | Wall Unit |
| Exterior Finish | Brick |
| Flooring Type | Carpeted, Vinyl |
| Half Bath Total | 1 |
| Heating Fuel | Electric |
| Heating Type | Baseboard Heaters |
| Stories Total | 1 |
| Size Interior | 739 Sqft |
| Type | Apartment |
| Utility Water | Municipal Water |
Parking
| Underground |
Land
| Access Type | Easy Access |
| Acreage | No |
| Land Amenities | Park, Recreation, Shopping |
| Landscape Features | Landscaped |
| Sewer | Municipal Sewage System |
| Size Total Text | Under 1 Acre |
| Zoning Type | Unknown |
Rooms
| Level | Type | Length | Width | Dimensions |
|---|---|---|---|---|
| Main Level | 5pc Ensuite Bath | Measurements not available | ||
| Main Level | 2pc Bathroom | Measurements not available | ||
| Main Level | Kitchen | 15'4'' x 7'7'' | ||
| Main Level | Living Room | 11'8'' x 11'9'' | ||
| Main Level | Den | 7'10'' x 11'9'' | ||
| Main Level | Primary Bedroom | 11'0'' x 11'3'' |
https://www.realtor.ca/real-estate/28196240/1770-richter-street-unit-ph17-kelowna-kelowna-south
Interested?
Contact us for more information

Scott Jennings
Personal Real Estate Corporation

100 - 1553 Harvey Avenue
Kelowna, British Columbia V1Y 6G1
(250) 717-5000
(250) 861-8462
