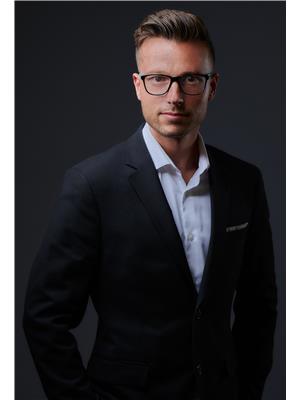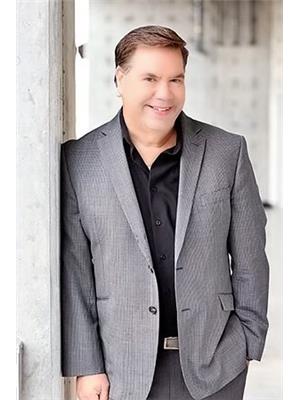1775 Chapman Place Unit# 116 Kelowna, British Columbia V1Y 0G3
$399,900Maintenance,
$231.17 Monthly
Maintenance,
$231.17 MonthlyBright & modern 1 bed condo with large, ground level patio at Central Green! Welcome to your peaceful urban retreat in the heart of Kelowna. This stylish one bedroom, one bathroom condo is tucked away on the quiet courtyard side of the sought-after, LEED-certified Central Green 2 development, a pet-friendly community directly beside Rowcliffe Park. Rarely offered, this unit features an extra-large patio, perfect for outdoor relaxation, entertaining and pets. Inside, enjoy the airy feel of higher ceilings and an open-concept layout. The kitchen is outfitted with sleek quartz countertops and stainless steel appliances, offering a clean, modern aesthetic. The home comes with one secure underground parking stall and a private storage locker for added convenience. Located just steps from downtown via the new Bertram pedestrian overpass, you're within walking distance to restaurants, shops, groceries, beaches, and schools. Kelowna General Hospital is only a five-minute drive away. Rowcliffe Park features a community garden and a fully fenced dog park, making this area ideal for all everyone. (id:27818)
Property Details
| MLS® Number | 10350933 |
| Property Type | Single Family |
| Neigbourhood | Kelowna South |
| Community Name | Central Greens 2 |
| Amenities Near By | Park |
| Parking Space Total | 1 |
| Storage Type | Storage, Locker |
| View Type | Mountain View |
Building
| Bathroom Total | 1 |
| Bedrooms Total | 1 |
| Architectural Style | Other |
| Constructed Date | 2018 |
| Cooling Type | Wall Unit |
| Flooring Type | Laminate |
| Heating Fuel | Electric |
| Heating Type | Baseboard Heaters |
| Stories Total | 1 |
| Size Interior | 540 Sqft |
| Type | Apartment |
| Utility Water | Municipal Water |
Parking
| Parkade |
Land
| Acreage | No |
| Land Amenities | Park |
| Sewer | Municipal Sewage System |
| Size Total Text | Under 1 Acre |
| Zoning Type | Unknown |
Rooms
| Level | Type | Length | Width | Dimensions |
|---|---|---|---|---|
| Main Level | Laundry Room | 5'8'' x 3'4'' | ||
| Main Level | Primary Bedroom | 10'0'' x 8'9'' | ||
| Main Level | 4pc Bathroom | 10'0'' x 5'0'' | ||
| Main Level | Living Room | 11'9'' x 10'0'' | ||
| Main Level | Kitchen | 12'0'' x 7'0'' | ||
| Main Level | Foyer | 6'0'' x 4'6'' |
https://www.realtor.ca/real-estate/28461408/1775-chapman-place-unit-116-kelowna-kelowna-south
Interested?
Contact us for more information

Michal Sluka
Personal Real Estate Corporation
michalsluka.ca/
https://www.facebook.com/MSkelownarealestate/
https://www.linkedin.com/in/michal-sluka-2297b060/
https://twitter.com/MichalSluka1
https://www.instagram.com/michalsluka1/

#1 - 1890 Cooper Road
Kelowna, British Columbia V1Y 8B7
(250) 860-1100
(250) 860-0595
royallepagekelowna.com/

Josh Stettner
www.ronstettner.com/
https://www.facebook.com/stettnerrealestate/
https://www.linkedin.com/in/joshstettner

1332 Water Street
Kelowna, British Columbia V1Y 9P4

Brian Pedersen
Personal Real Estate Corporation

1332 Water Street
Kelowna, British Columbia V1Y 9P4




























































