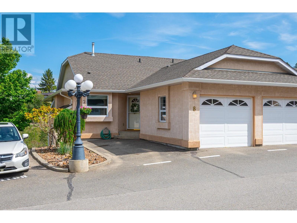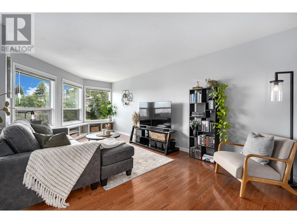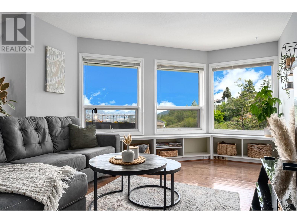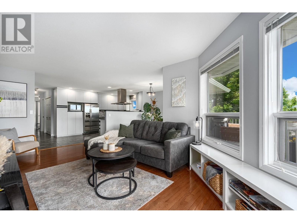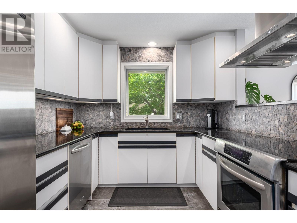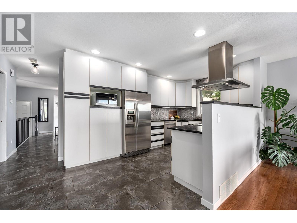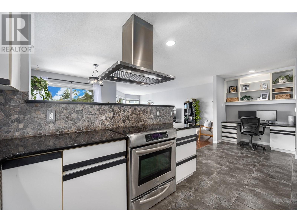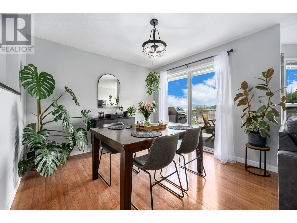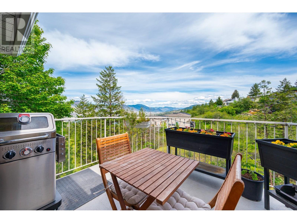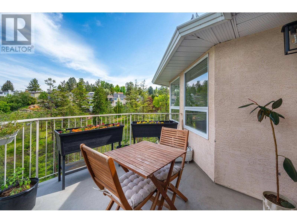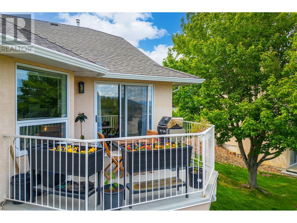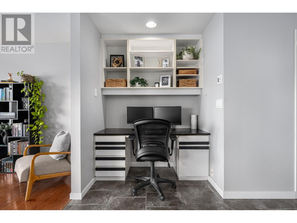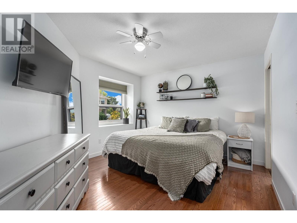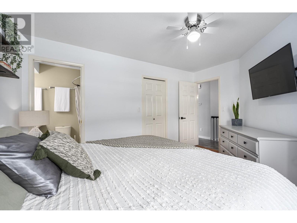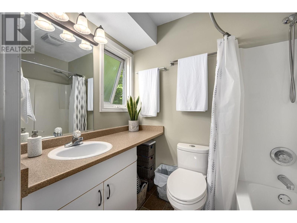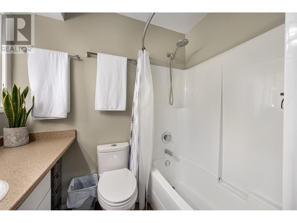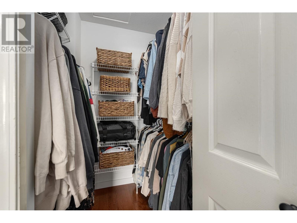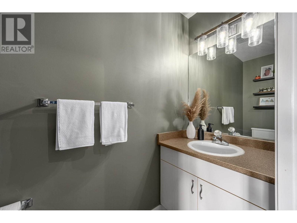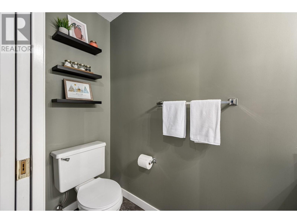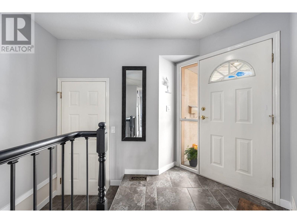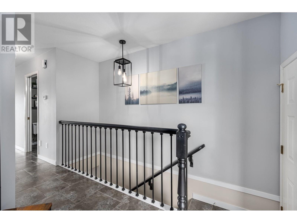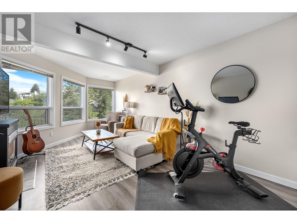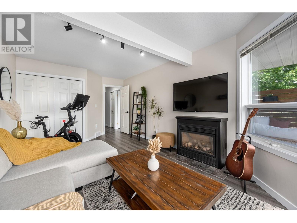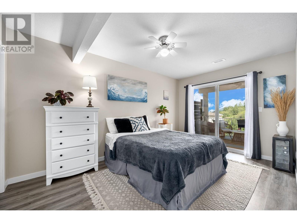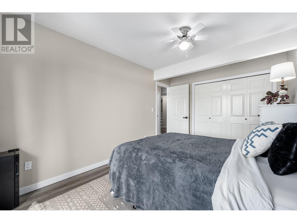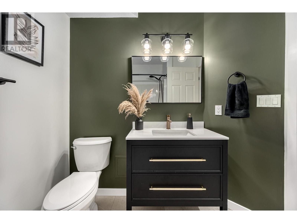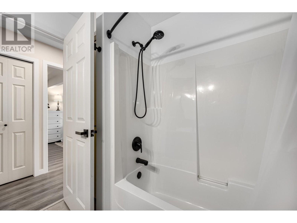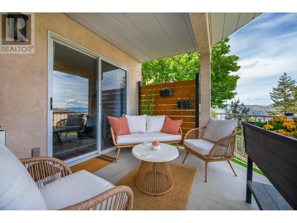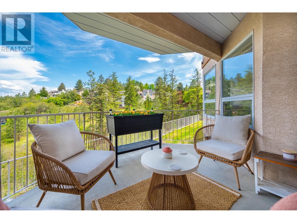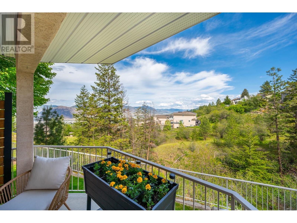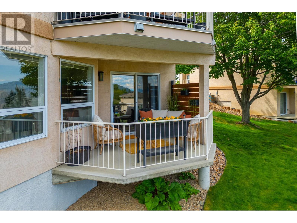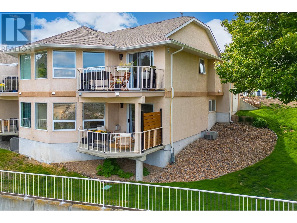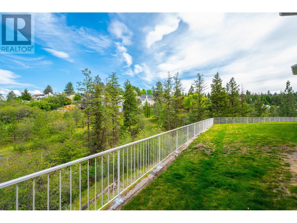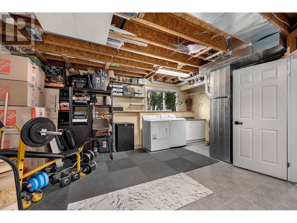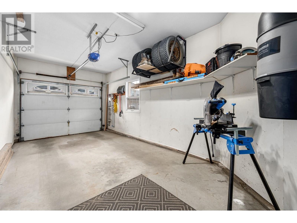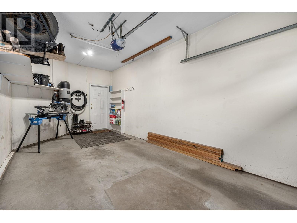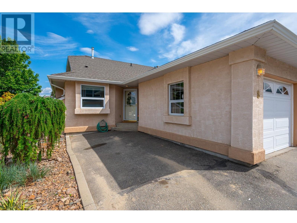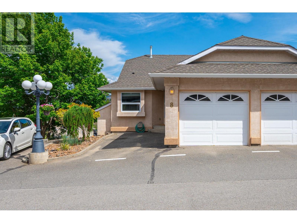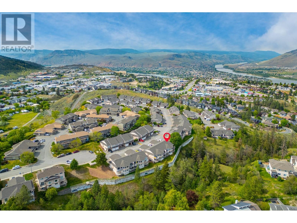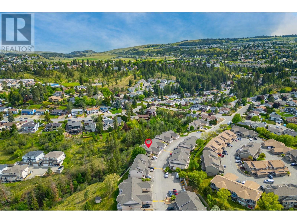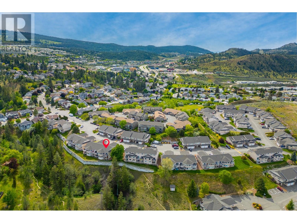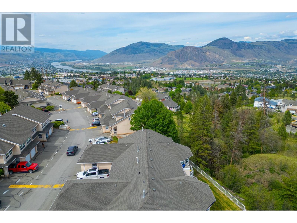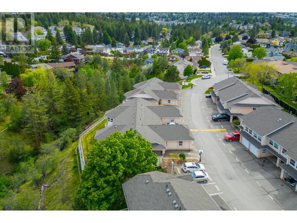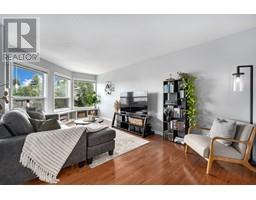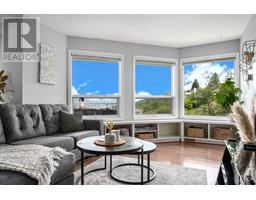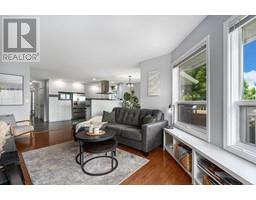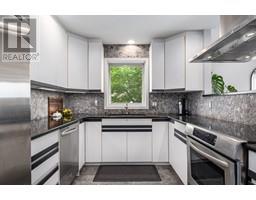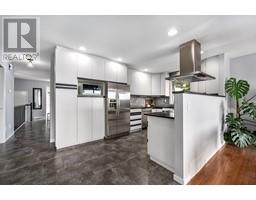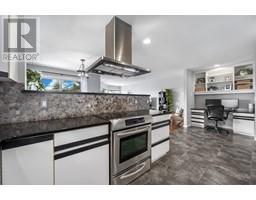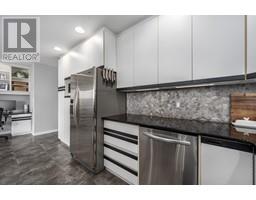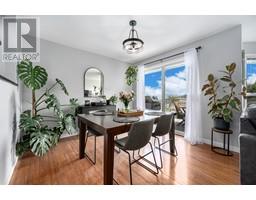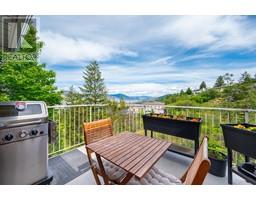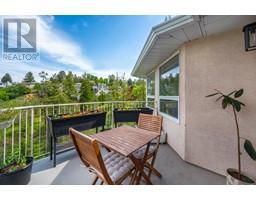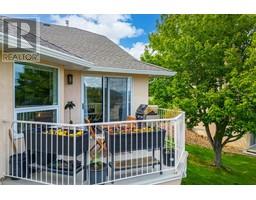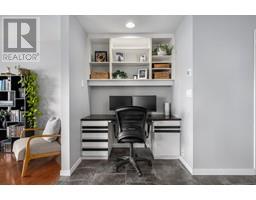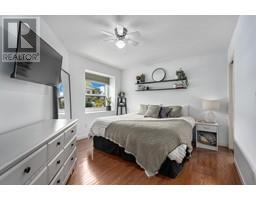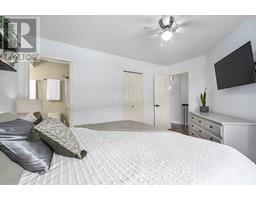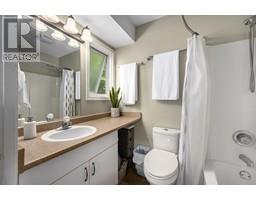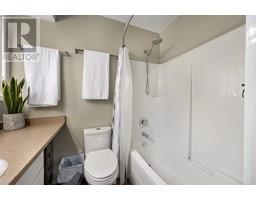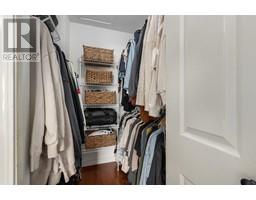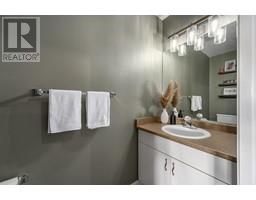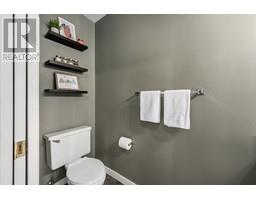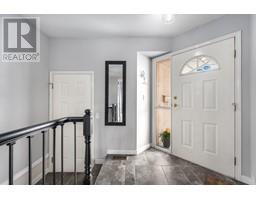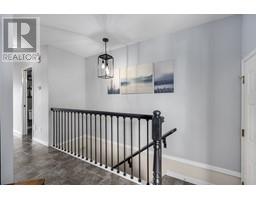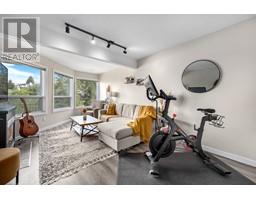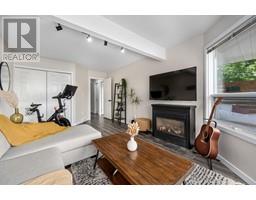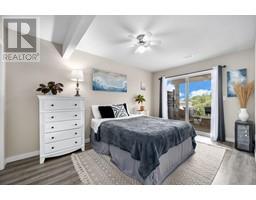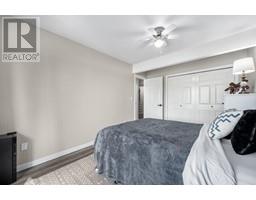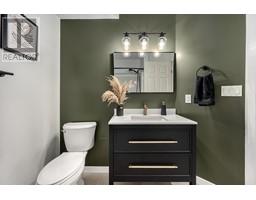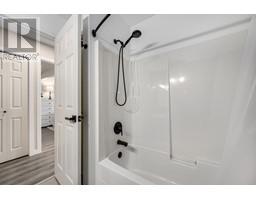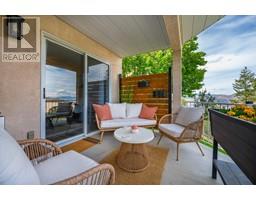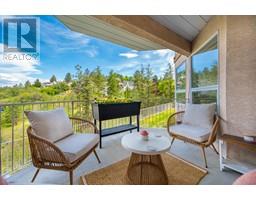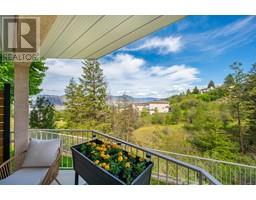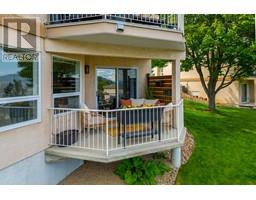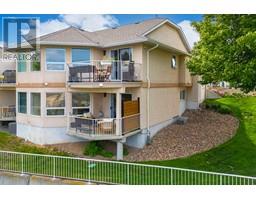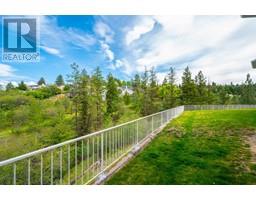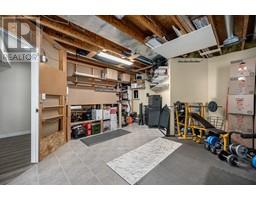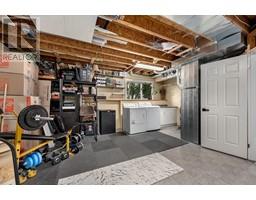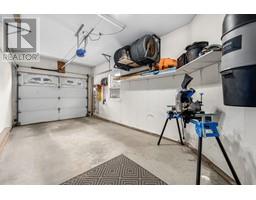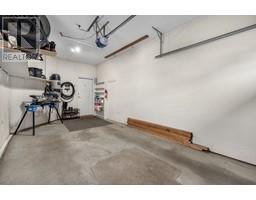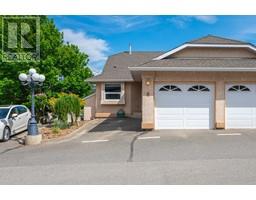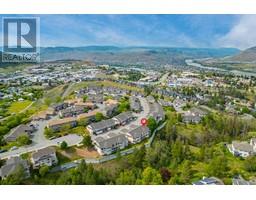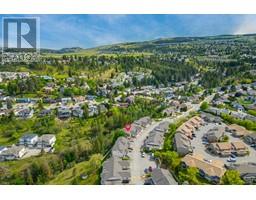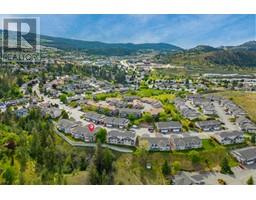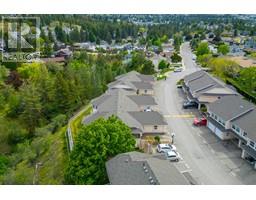1775 Mckinley Court Unit# 8 Kamloops, British Columbia V2E 2P2
$599,900Maintenance,
$387.16 Monthly
Maintenance,
$387.16 MonthlyWelcome to #8 – 1775 McKinley Court — hands down one of the best locations in the complex! This beautifully updated end-unit townhome is surrounded by greenery, and boasts stunning views you’ll never get tired of. From the moment you walk in, you’re greeted with natural light, fresh paint, and stylish light fixtures that make this space feel warm, modern, and inviting. The main floor features an open-concept layout with hardwood floors, a cozy living room, a spacious dining area, and a bright kitchen with stone counters, heated tile floors, and tons of cabinetry and prep space for the cook or baker in the house. Step out onto your sunny upper patio to BBQ (with natural gas hookup!) or just soak in the view. You’ll also find a built-in desk nook, powder room, garage access, and a serene primary suite with a walk-in closet and full ensuite. Downstairs offers two bright daylight bedrooms, a full bathroom, and a large laundry/utility room with a sink — perfect for storage, a home gym, or creative flex space. One bedroom opens to a covered patio where you can kick back in the shade and enjoy the peaceful setting. With A/C, guest parking nearby, and a location that’s minutes to transit, TRU, and downtown — this home truly checks all the boxes. Move-in ready, meticulously cared for, and seriously cute. (id:27818)
Property Details
| MLS® Number | 10349674 |
| Property Type | Single Family |
| Neigbourhood | Sahali |
| Community Name | MCKINLEY TERRACES |
| Amenities Near By | Park, Recreation, Schools, Shopping |
| Community Features | Pets Allowed |
| Parking Space Total | 2 |
| View Type | Mountain View, Valley View, View (panoramic) |
Building
| Bathroom Total | 3 |
| Bedrooms Total | 3 |
| Appliances | Range, Refrigerator, Dishwasher, Washer & Dryer |
| Architectural Style | Ranch |
| Basement Type | Full |
| Constructed Date | 1993 |
| Construction Style Attachment | Attached |
| Cooling Type | Central Air Conditioning |
| Exterior Finish | Stucco |
| Fireplace Fuel | Gas |
| Fireplace Present | Yes |
| Fireplace Type | Unknown |
| Flooring Type | Ceramic Tile, Hardwood, Laminate, Mixed Flooring |
| Half Bath Total | 1 |
| Heating Type | Forced Air, See Remarks |
| Roof Material | Asphalt Shingle |
| Roof Style | Unknown |
| Stories Total | 1 |
| Size Interior | 1866 Sqft |
| Type | Row / Townhouse |
| Utility Water | Municipal Water |
Parking
| See Remarks | |
| Attached Garage | 1 |
Land
| Acreage | No |
| Land Amenities | Park, Recreation, Schools, Shopping |
| Sewer | Municipal Sewage System |
| Size Total Text | Under 1 Acre |
| Zoning Type | Unknown |
Rooms
| Level | Type | Length | Width | Dimensions |
|---|---|---|---|---|
| Lower Level | Bedroom | 21'3'' x 11' | ||
| Lower Level | Utility Room | 16'11'' x 19'11'' | ||
| Lower Level | 4pc Bathroom | 7'5'' x 7'2'' | ||
| Lower Level | Bedroom | 14'8'' x 9'8'' | ||
| Main Level | 4pc Ensuite Bath | 7' x 4'9'' | ||
| Main Level | 2pc Bathroom | 7'10'' x 3' | ||
| Main Level | Kitchen | 9'6'' x 17'7'' | ||
| Main Level | Dining Nook | 5'9'' x 3'5'' | ||
| Main Level | Dining Room | 9'10'' x 10'6'' | ||
| Main Level | Living Room | 20'5'' x 11'3'' | ||
| Main Level | Primary Bedroom | 14' x 11'5'' |
https://www.realtor.ca/real-estate/28375491/1775-mckinley-court-unit-8-kamloops-sahali
Interested?
Contact us for more information

Amanda Mitchell
Personal Real Estate Corporation
www.livekamloops.com/
https://amandamitchellinkamloops/

800 Seymour Street
Kamloops, British Columbia V2C 2H5
(250) 374-1461
(250) 374-0752

Jarod Johannesson

800 Seymour Street
Kamloops, British Columbia V2C 2H5
(250) 374-1461
(250) 374-0752
