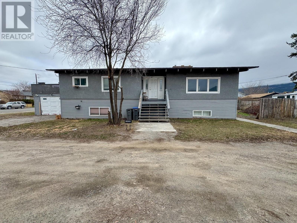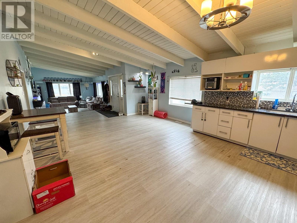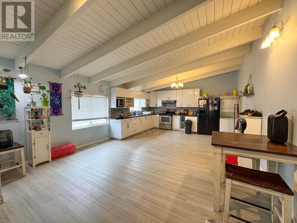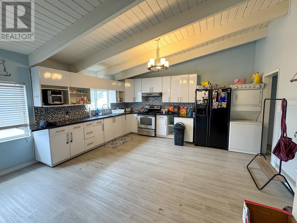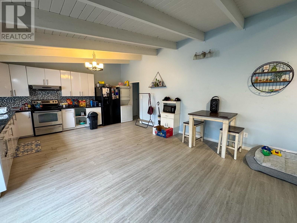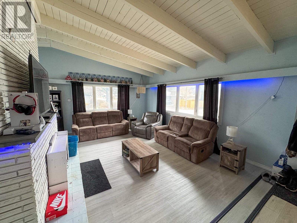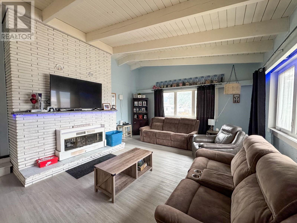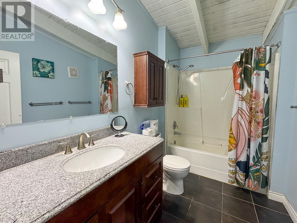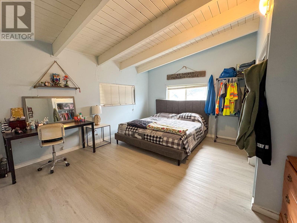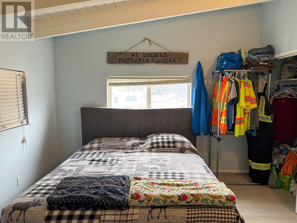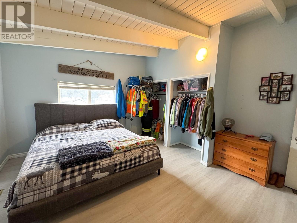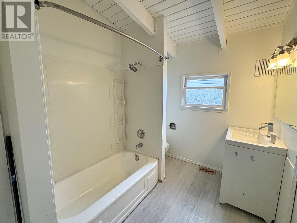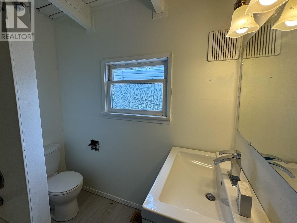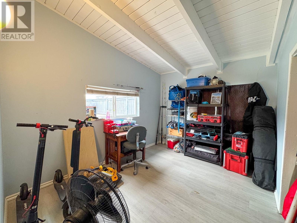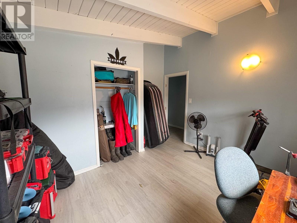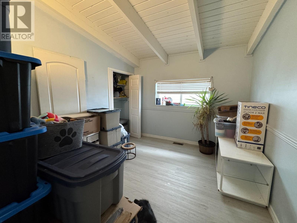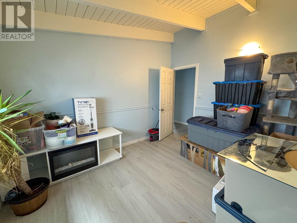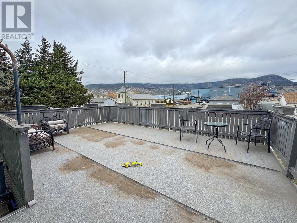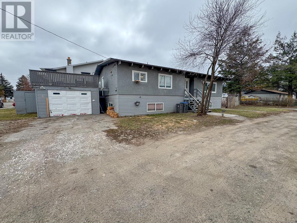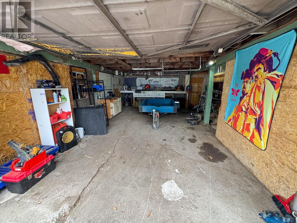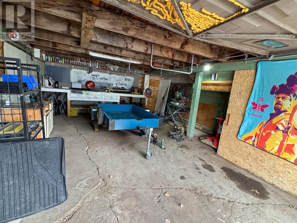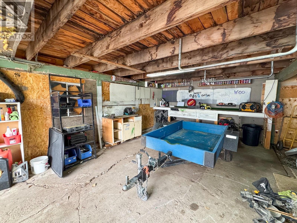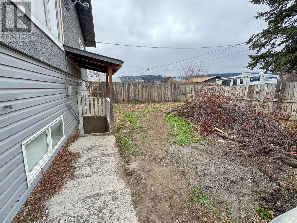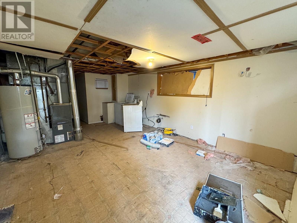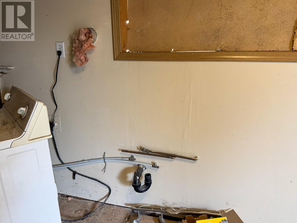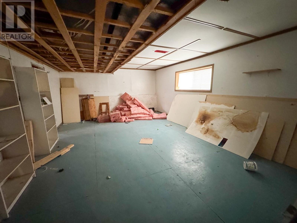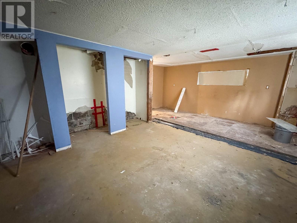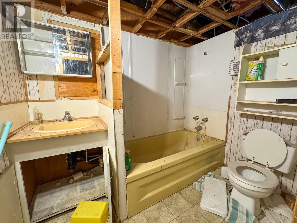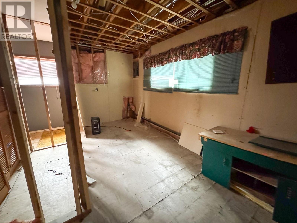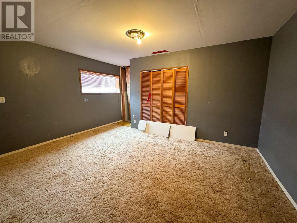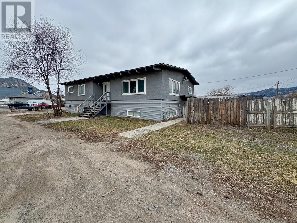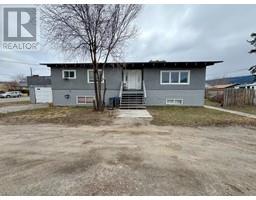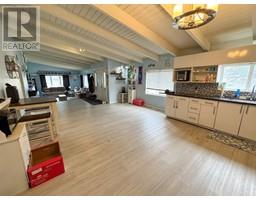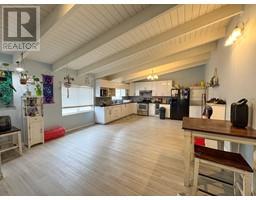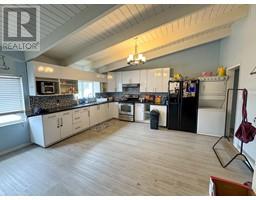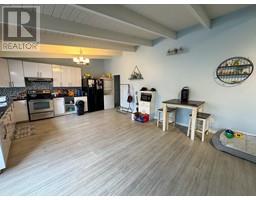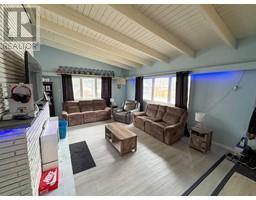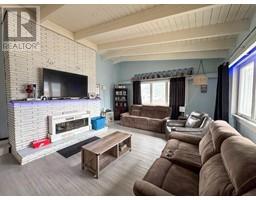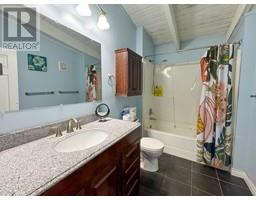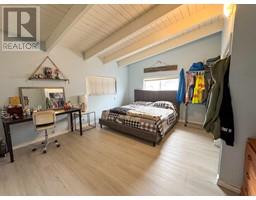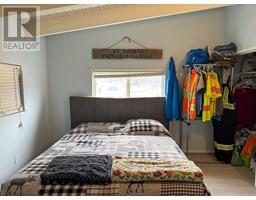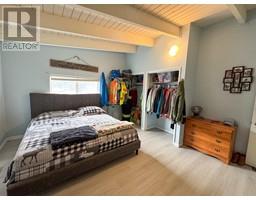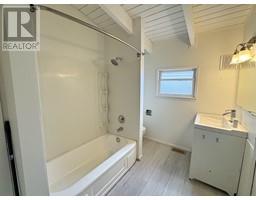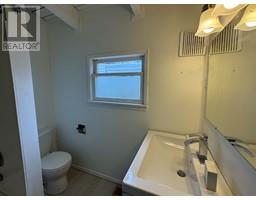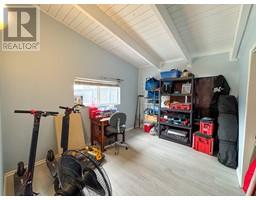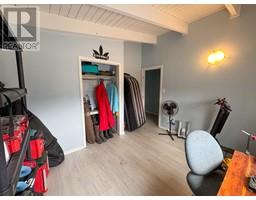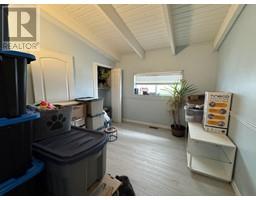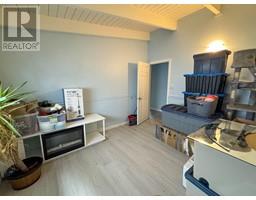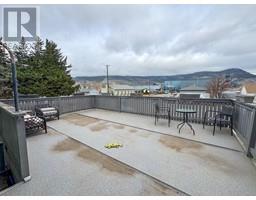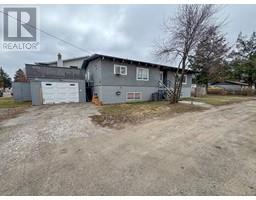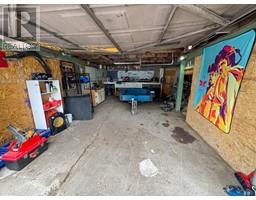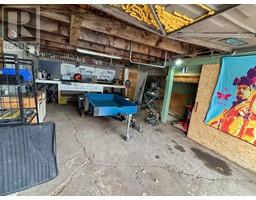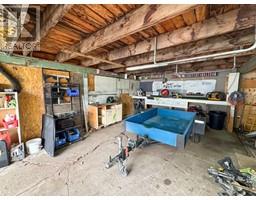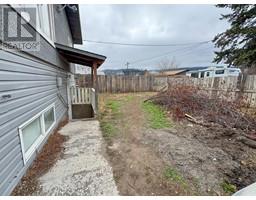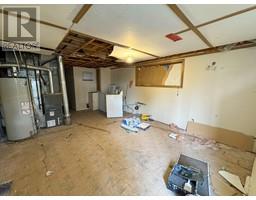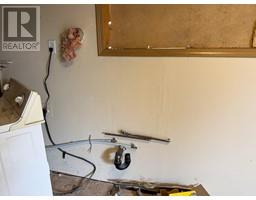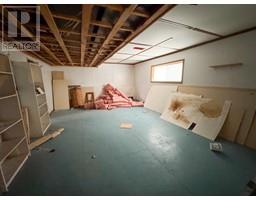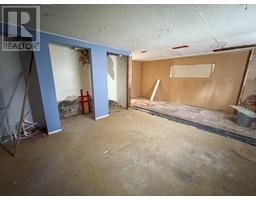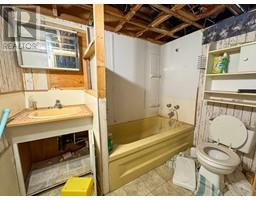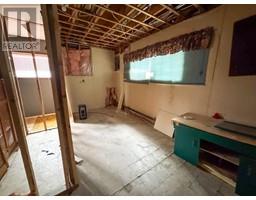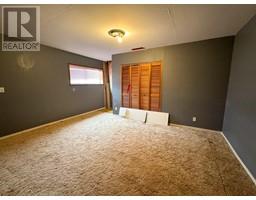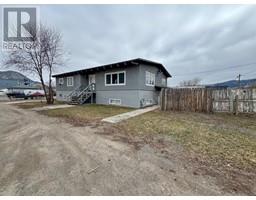1776 Orme Street Merritt, British Columbia V1K 1B8
$449,000
Welcome to a new opportunity that's filled with the P word - potential. Upstairs has been tastefully updated with vaulted ceilings, a large open plan on the front half of the house, with 3 generously sized bedrooms and 2 bathrooms. The primary offers a lot of living space with a full ensuite bathroom. Upstairs also has access to a detached shop, and roof top patio for taking in the Merritt sights. Downstairs you'll find the sweat equity waiting for you with the potential for multi-generational living or an income suite. 2, possibly 3 bedrooms, a bathroom, and hook ups for a kitchen complete with separate entrance into the basement with private side yard makes this an enticing investment opportunity. Property is a corner lot with a laneway which adds to the intrigue on a 6000 sqft lot. Upstairs is currently tenanted for $2200/month plus utilities so 24-48 hours notice is required. For more information or to book a showing contact the listing agent, Jared Thomas. (id:27818)
Property Details
| MLS® Number | 10345266 |
| Property Type | Single Family |
| Neigbourhood | Merritt |
| Amenities Near By | Shopping |
Building
| Bathroom Total | 3 |
| Bedrooms Total | 5 |
| Appliances | Range, Refrigerator, Dishwasher, Washer & Dryer |
| Architectural Style | Split Level Entry |
| Basement Type | Full |
| Constructed Date | 1961 |
| Construction Style Attachment | Detached |
| Construction Style Split Level | Other |
| Exterior Finish | Vinyl Siding, Other |
| Fireplace Fuel | Wood |
| Fireplace Present | Yes |
| Fireplace Type | Conventional |
| Flooring Type | Laminate |
| Heating Type | Forced Air |
| Roof Material | Asphalt Shingle |
| Roof Style | Unknown |
| Stories Total | 2 |
| Size Interior | 2967 Sqft |
| Type | House |
| Utility Water | Municipal Water |
Land
| Access Type | Easy Access |
| Acreage | No |
| Land Amenities | Shopping |
| Sewer | Municipal Sewage System |
| Size Irregular | 0.14 |
| Size Total | 0.14 Ac|under 1 Acre |
| Size Total Text | 0.14 Ac|under 1 Acre |
| Zoning Type | Unknown |
Rooms
| Level | Type | Length | Width | Dimensions |
|---|---|---|---|---|
| Basement | Storage | 15'3'' x 7'0'' | ||
| Basement | Hobby Room | 5'10'' x 15'10'' | ||
| Basement | Utility Room | 28'0'' x 13'0'' | ||
| Basement | Recreation Room | 21'4'' x 15'5'' | ||
| Basement | Bedroom | 11'8'' x 15'4'' | ||
| Basement | Bedroom | 11'6'' x 12'10'' | ||
| Basement | 3pc Bathroom | Measurements not available | ||
| Main Level | Bedroom | 11'0'' x 11'11'' | ||
| Main Level | Bedroom | 11'10'' x 9'10'' | ||
| Main Level | Primary Bedroom | 14'6'' x 13'5'' | ||
| Main Level | Kitchen | 16'0'' x 30'0'' | ||
| Main Level | Living Room | 16'0'' x 19'3'' | ||
| Main Level | 4pc Bathroom | Measurements not available | ||
| Main Level | 4pc Ensuite Bath | Measurements not available |
https://www.realtor.ca/real-estate/28224829/1776-orme-street-merritt-merritt
Interested?
Contact us for more information

Jared Thomas
www.jaredthomas.ca/
https://www.facebook.com/movingtomerritt
https://twitter.com/movingtomerritt
https://www.instagram.com/movingtomerritt/
#1100 - 1631 Dickson Avenue
Kelowna, British Columbia V1Y 0B5
(888) 828-8447
www.onereal.com/
