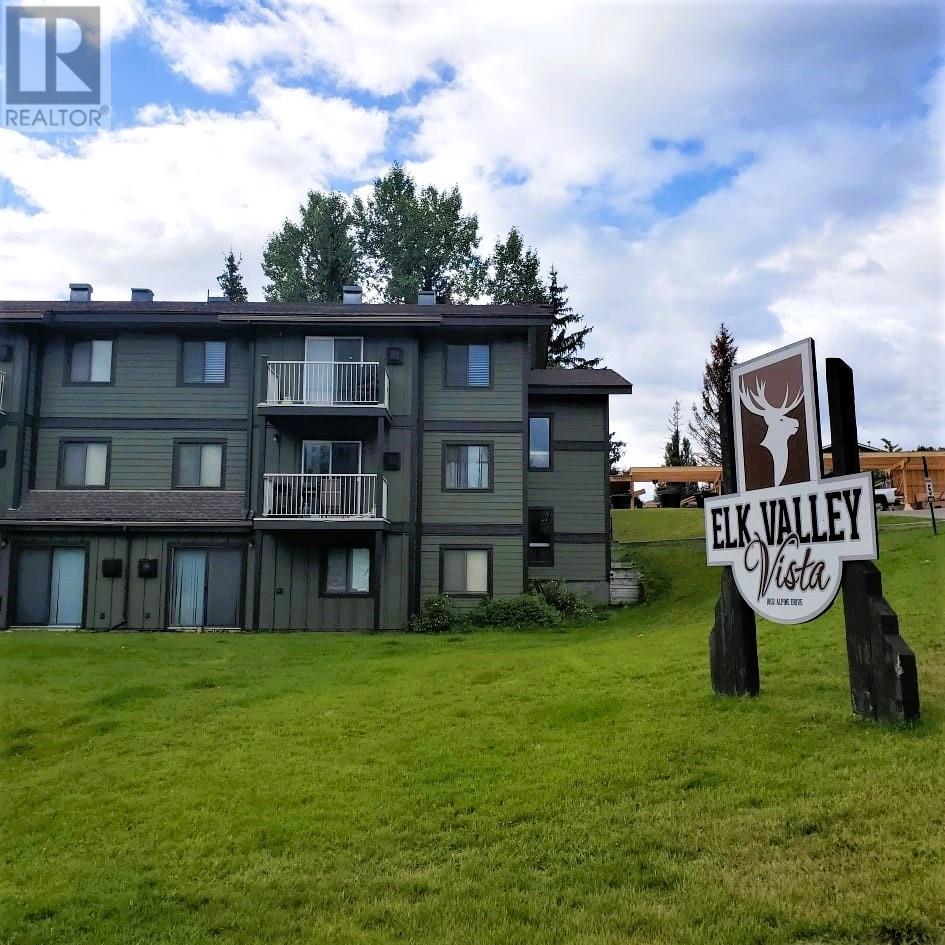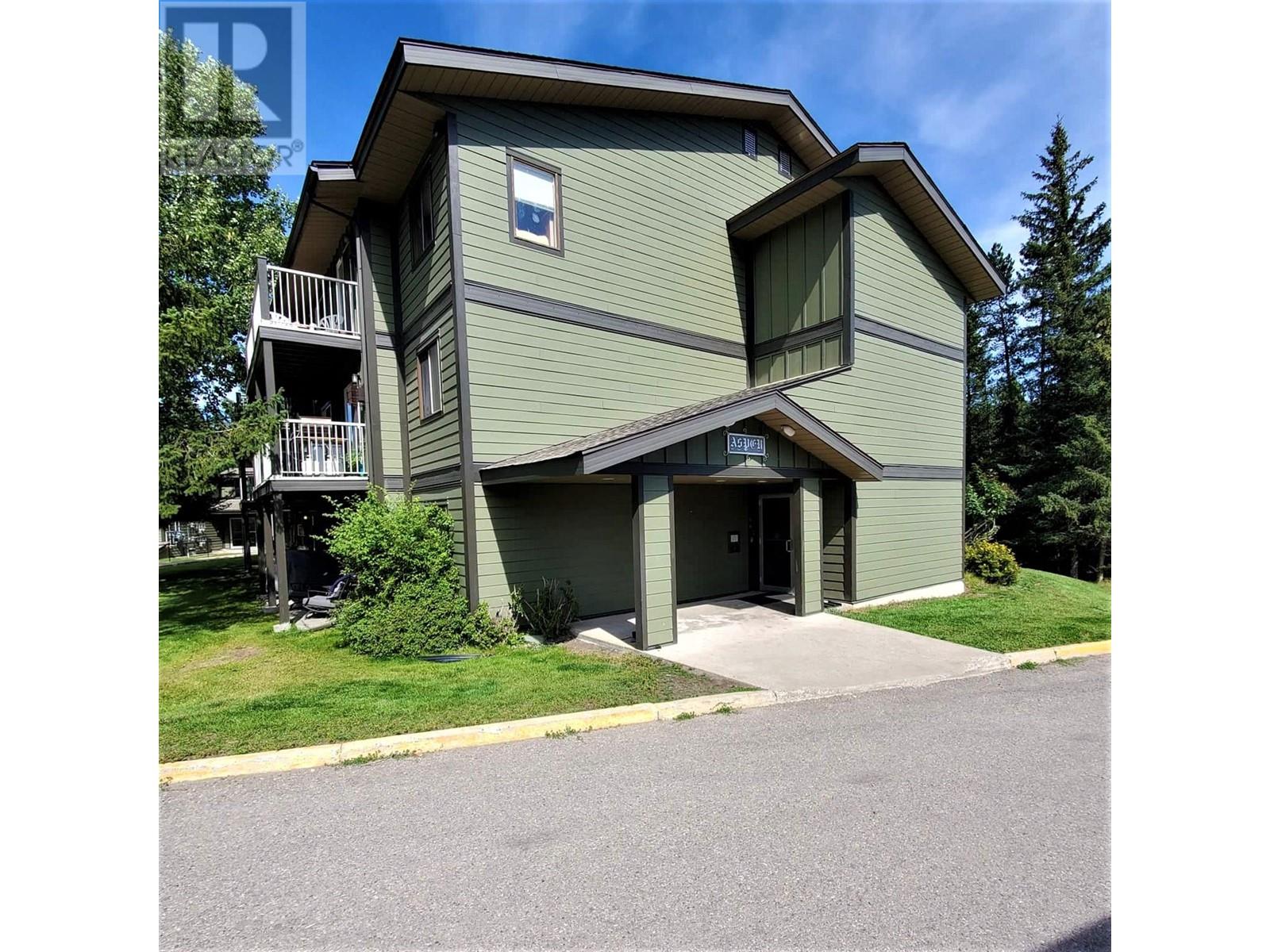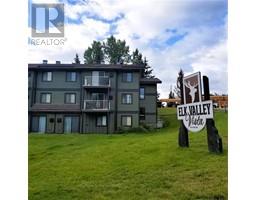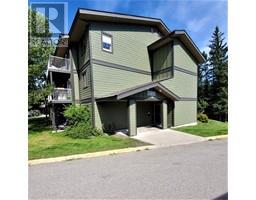1802 Alpine Drive Unit# 206a Elkford, British Columbia V0B 1H0
$130,000Maintenance, Reserve Fund Contributions, Electricity, Heat, Ground Maintenance, Property Management, Other, See Remarks, Sewer, Waste Removal, Water
$309.47 Monthly
Maintenance, Reserve Fund Contributions, Electricity, Heat, Ground Maintenance, Property Management, Other, See Remarks, Sewer, Waste Removal, Water
$309.47 Monthly**Welcome to easy living at The Vista!** This charming 1-bedroom, 1-bathroom unit is ready for you to move in and enjoy. Boasting updated flooring and bathroom, along with a partially updated kitchen, this cozy condo offers a comfortable and convenient lifestyle. Benefit from covered parking and building amenities including shared laundry and storage. Located in a prime location, you'll be steps away from the grocery store, gym and all downtown amenities. Don't miss out on this opportunity to own a fantastic property in a sought-after building! (id:27818)
Property Details
| MLS® Number | 10345037 |
| Property Type | Single Family |
| Neigbourhood | Elkford |
| Community Name | Elk Valley Vista |
| Amenities Near By | Golf Nearby, Recreation, Shopping, Ski Area |
| Features | Cul-de-sac, One Balcony |
| Parking Space Total | 1 |
| Road Type | Cul De Sac |
| Storage Type | Storage, Locker |
| View Type | Mountain View, Valley View |
Building
| Bathroom Total | 1 |
| Bedrooms Total | 1 |
| Amenities | Storage - Locker |
| Appliances | Refrigerator, Range - Electric |
| Architectural Style | Split Level Entry |
| Constructed Date | 1977 |
| Construction Style Split Level | Other |
| Fireplace Fuel | Gas |
| Fireplace Present | Yes |
| Fireplace Type | Unknown |
| Heating Fuel | Electric |
| Heating Type | Baseboard Heaters, See Remarks |
| Roof Material | Asphalt Shingle |
| Roof Style | Unknown |
| Stories Total | 1 |
| Size Interior | 492 Sqft |
| Type | Apartment |
| Utility Water | Municipal Water |
Parking
| Stall |
Land
| Acreage | No |
| Land Amenities | Golf Nearby, Recreation, Shopping, Ski Area |
| Landscape Features | Landscaped |
| Sewer | Municipal Sewage System |
| Size Total Text | Under 1 Acre |
| Zoning Type | Unknown |
Rooms
| Level | Type | Length | Width | Dimensions |
|---|---|---|---|---|
| Main Level | Full Bathroom | Measurements not available | ||
| Main Level | Primary Bedroom | 13'2'' x 9'5'' | ||
| Main Level | Living Room | 15'0'' x 11'4'' | ||
| Main Level | Kitchen | 7'5'' x 7'2'' |
https://www.realtor.ca/real-estate/28215354/1802-alpine-drive-unit-206a-elkford-elkford
Interested?
Contact us for more information
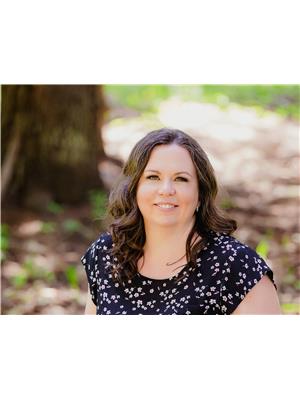
Crystal Tennant
Personal Real Estate Corporation
www.elkfordrealtor.ca/
https://www.facebook.com/robandcrystal.tennant
https://www.linkedin.com/in/ crystal-tennant-REALTOR

Box 1505,
Sparwood, British Columbia V0B 2G0
(250) 425-7711
www.sparwoodrealestate.ca/
