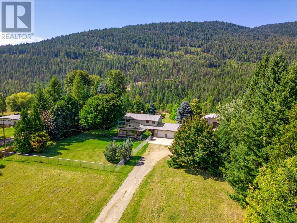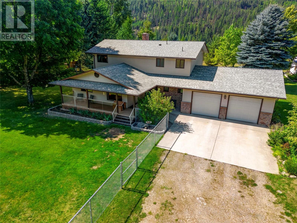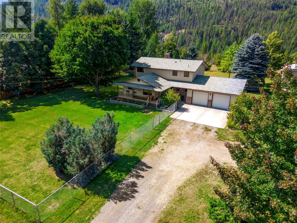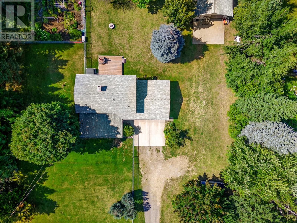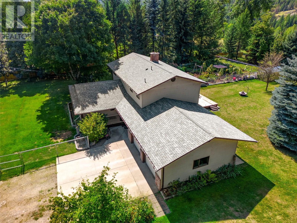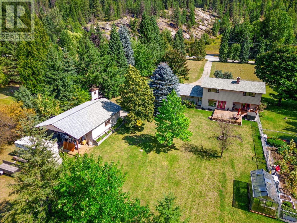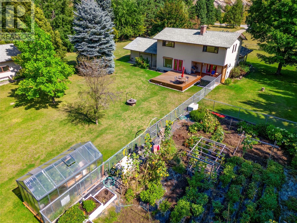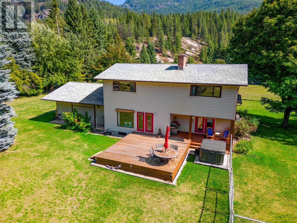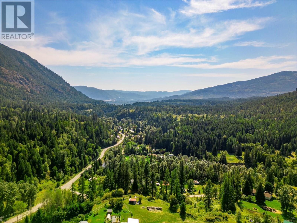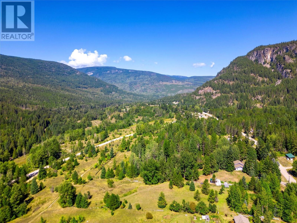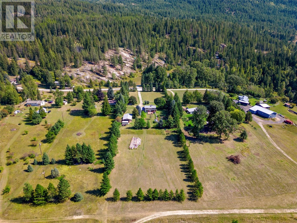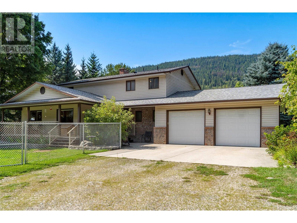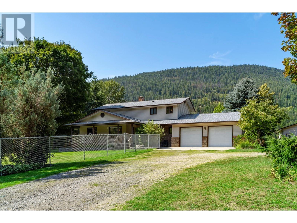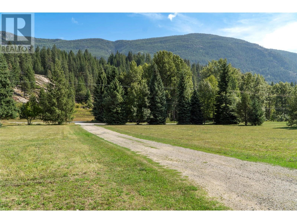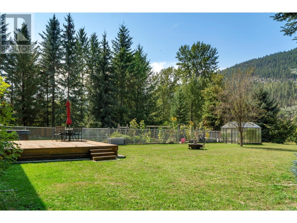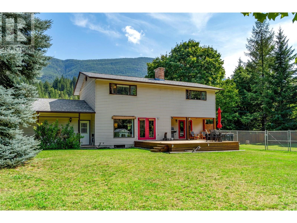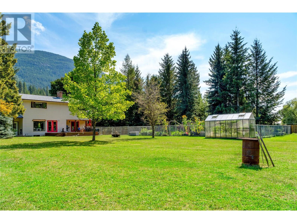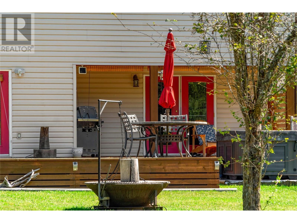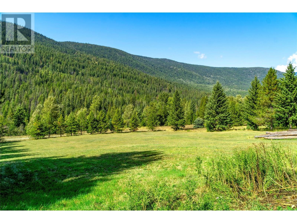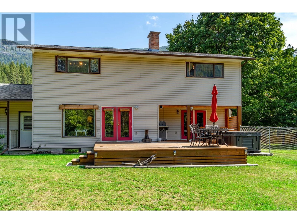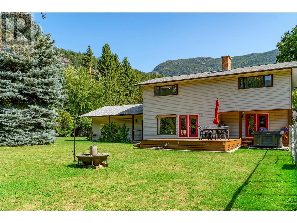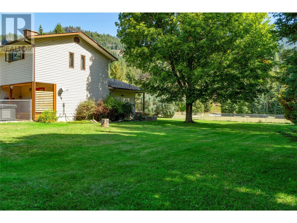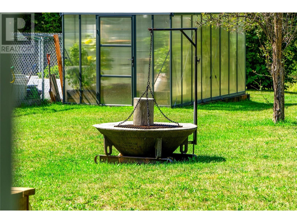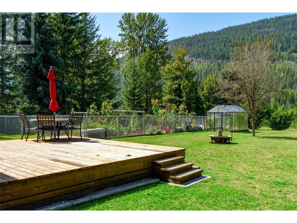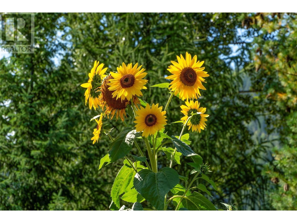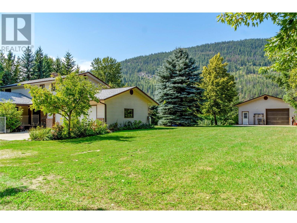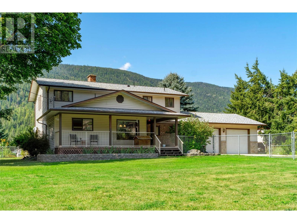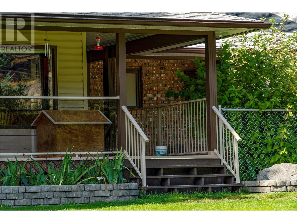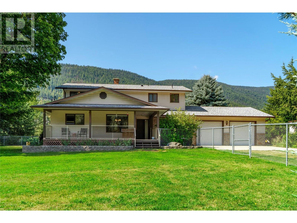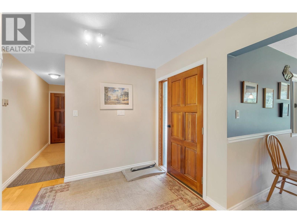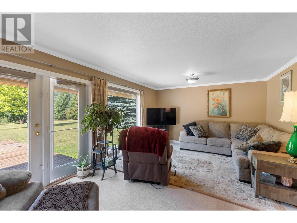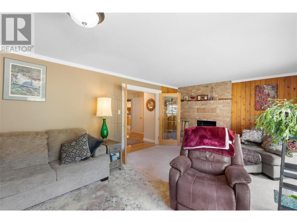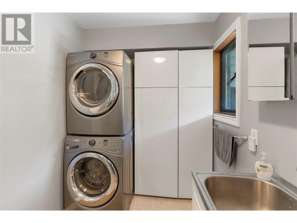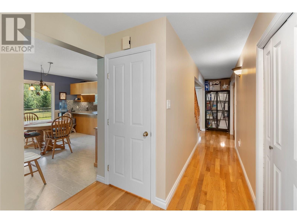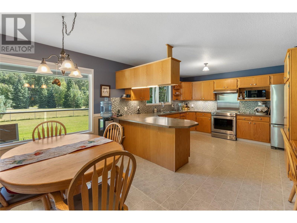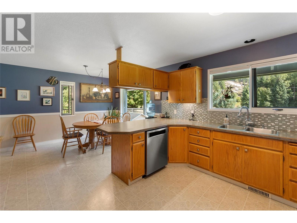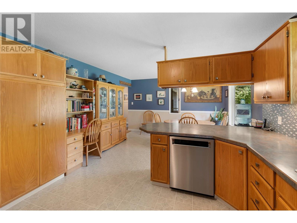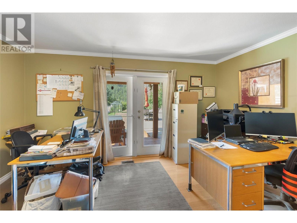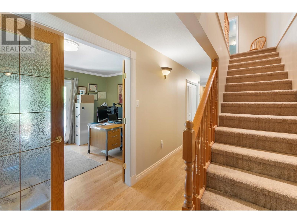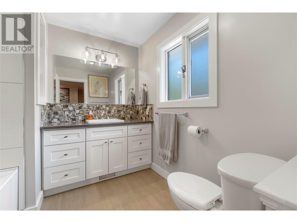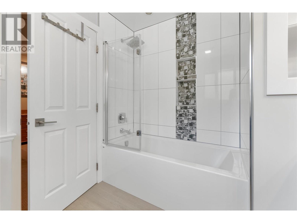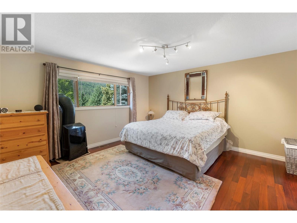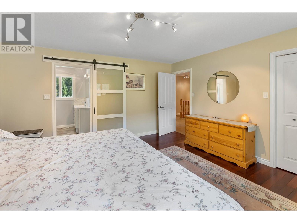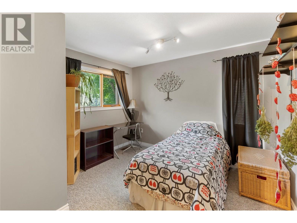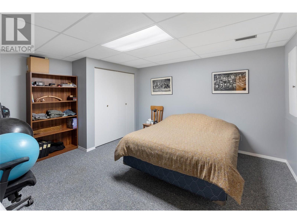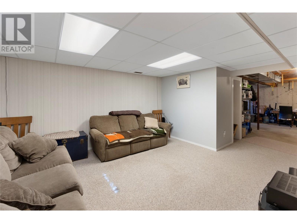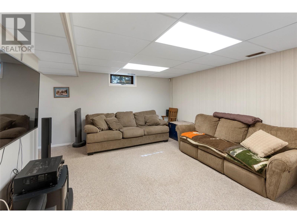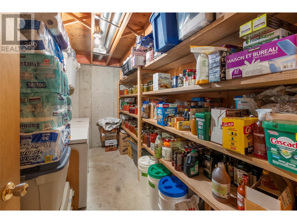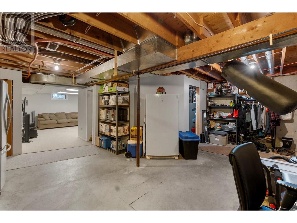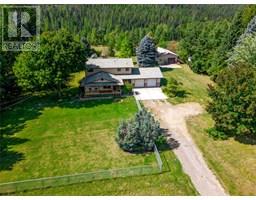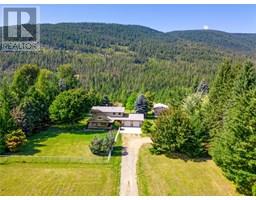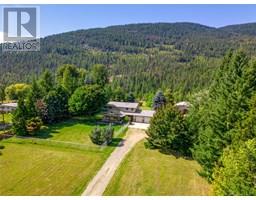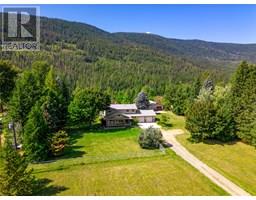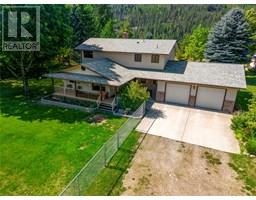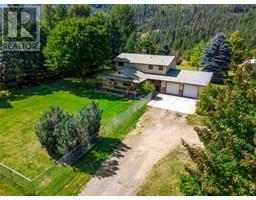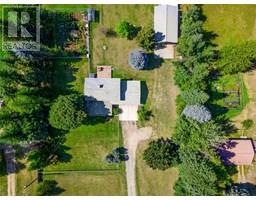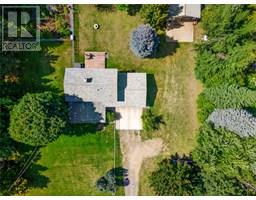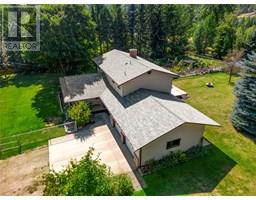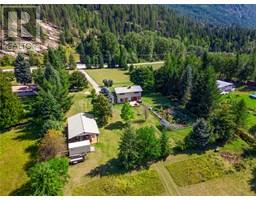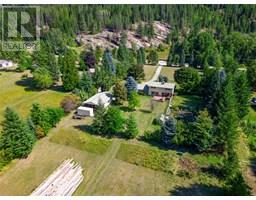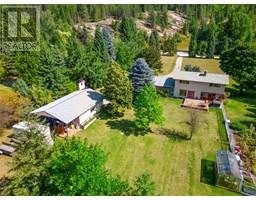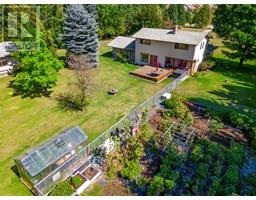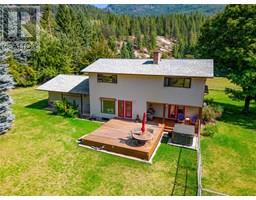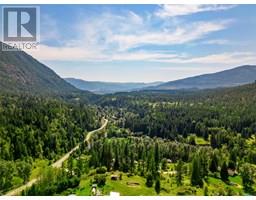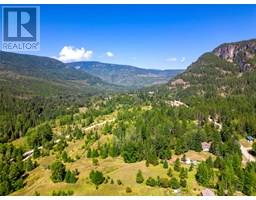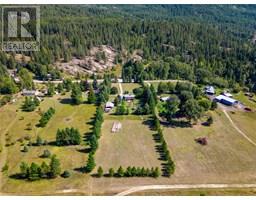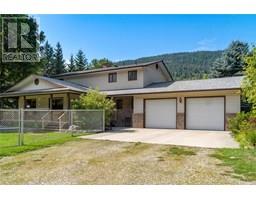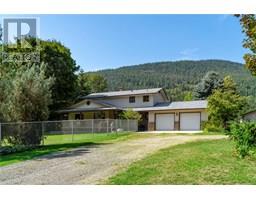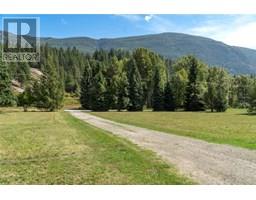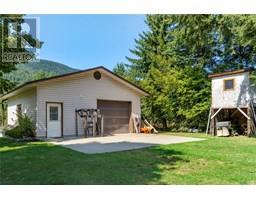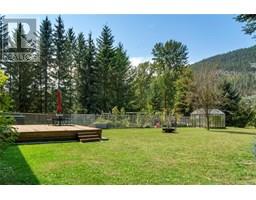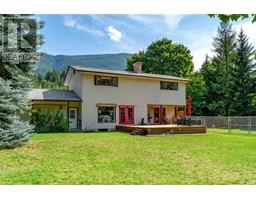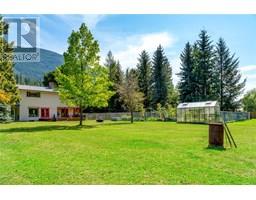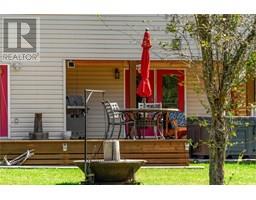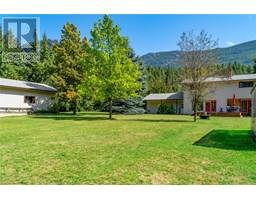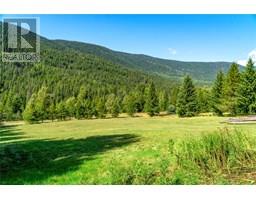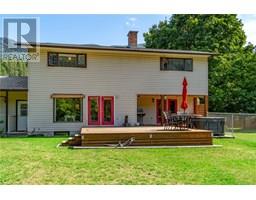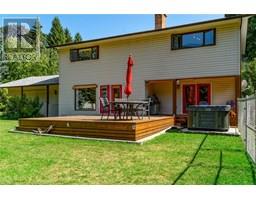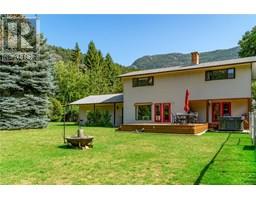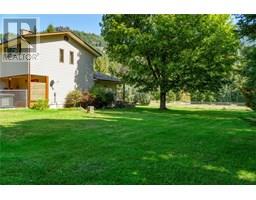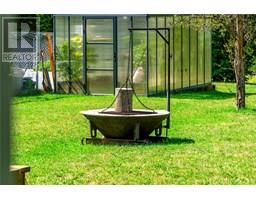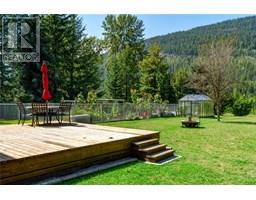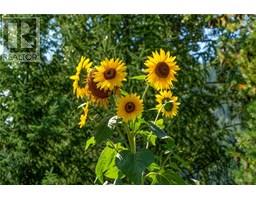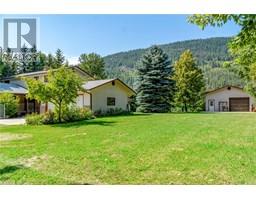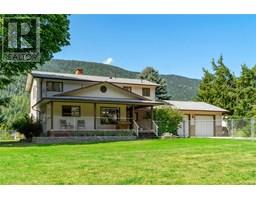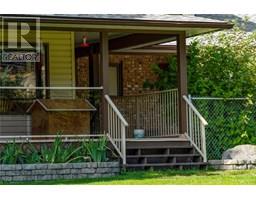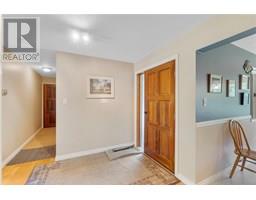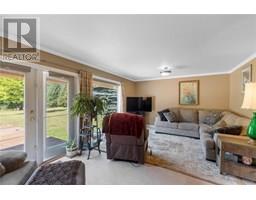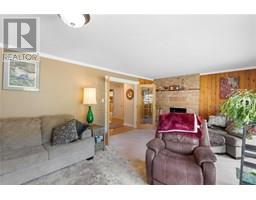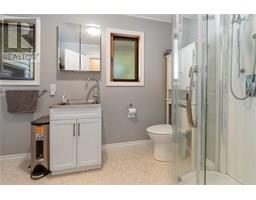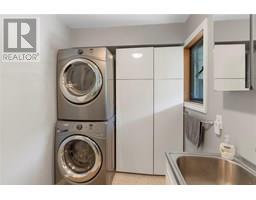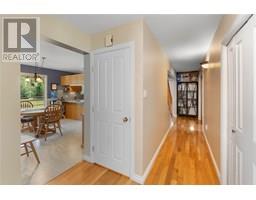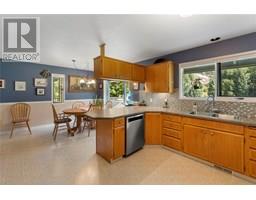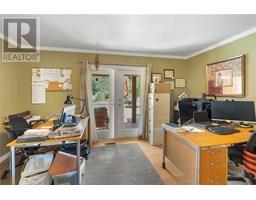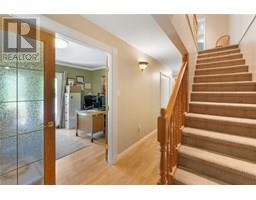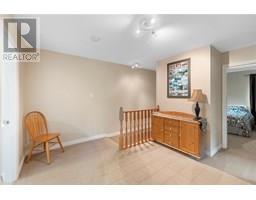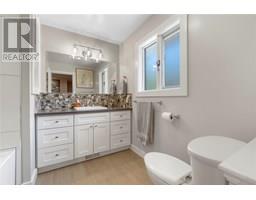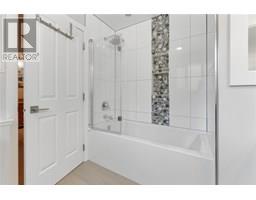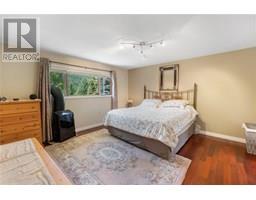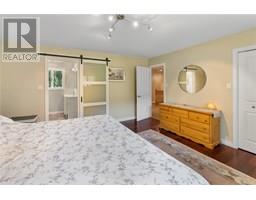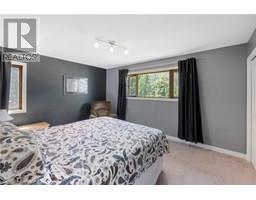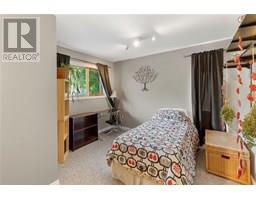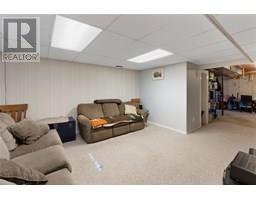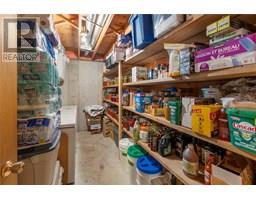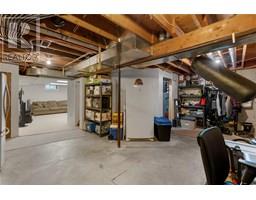1802 Pass Creek Road Castlegar, British Columbia V1N 4S6
$899,900
Discover this charming 3.3-acre flat parcel backing onto Crown land, offering the perfect blend of privacy and space. Located just 10 minutes from Castlegar, this home provides ample room for family, hobbies, and outdoor enjoyment. Landscaped gardens and fencing, ideal for pets and outdoor activities, double garage plus a spacious 30x30 shop—perfect for projects or storage, a beautiful private sundeck, ideal for relaxing and entertaining. Main floor features a generous kitchen with all new stainless steel appliances, perfect for family meals , Inviting living room with a cozy wood fireplace, a home office or den with patio doors leading to the stunning sundeck, ideal for working from home or relaxing outdoors and convenient main floor laundry and a fully renovated bathroom. Upstairs there are 3 bedrooms, including a large master suite with a walk-in closet and a gorgeous new en-suite, two additional new bathrooms, providing comfort and privacy for family and guests. Downstaris you will find a 4th bedroom, perfect for guests, a spacious family room for movie nights or playtime, a cold/storage room and a large unfinished area ready for your personalized touch. This property combines flat, usable acreage, abundant sunshine, and a sizable shop—an excellent opportunity for anyone seeking space, privacy, and convenience. Don’t miss out—schedule your showing today! (id:27818)
Property Details
| MLS® Number | 10352151 |
| Property Type | Single Family |
| Neigbourhood | Pass Creek Valley |
| Community Features | Rural Setting |
| Features | Level Lot, Private Setting |
| Parking Space Total | 6 |
Building
| Bathroom Total | 3 |
| Bedrooms Total | 4 |
| Appliances | Range, Refrigerator, Dishwasher |
| Basement Type | Full |
| Constructed Date | 1990 |
| Construction Style Attachment | Detached |
| Exterior Finish | Vinyl Siding |
| Fireplace Fuel | Wood |
| Fireplace Present | Yes |
| Fireplace Type | Conventional |
| Flooring Type | Carpeted, Hardwood, Mixed Flooring |
| Heating Type | Forced Air |
| Roof Material | Asphalt Shingle |
| Roof Style | Unknown |
| Stories Total | 2 |
| Size Interior | 3017 Sqft |
| Type | House |
| Utility Water | Licensed |
Parking
| See Remarks | |
| Attached Garage | 2 |
Land
| Acreage | Yes |
| Landscape Features | Level |
| Sewer | Septic Tank |
| Size Irregular | 3.37 |
| Size Total | 3.37 Ac|1 - 5 Acres |
| Size Total Text | 3.37 Ac|1 - 5 Acres |
| Zoning Type | Agricultural |
Rooms
| Level | Type | Length | Width | Dimensions |
|---|---|---|---|---|
| Second Level | Bedroom | 11'2'' x 11'9'' | ||
| Second Level | Bedroom | 14'7'' x 11'6'' | ||
| Second Level | 4pc Ensuite Bath | Measurements not available | ||
| Second Level | Primary Bedroom | 14'5'' x 14'5'' | ||
| Second Level | 4pc Bathroom | Measurements not available | ||
| Basement | Other | 13'0'' x 6'5'' | ||
| Basement | Family Room | 13'0'' x 16'6'' | ||
| Basement | Bedroom | 14'6'' x 12'5'' | ||
| Main Level | Den | 9'9'' x 14'6'' | ||
| Main Level | Laundry Room | 1'0'' x 1'0'' | ||
| Main Level | 4pc Bathroom | Measurements not available | ||
| Main Level | Living Room | 22'0'' x 13'4'' | ||
| Main Level | Dining Room | 9'8'' x 14'0'' | ||
| Main Level | Kitchen | 9'9'' x 14'6'' |
https://www.realtor.ca/real-estate/28466330/1802-pass-creek-road-castlegar-pass-creek-valley
Interested?
Contact us for more information
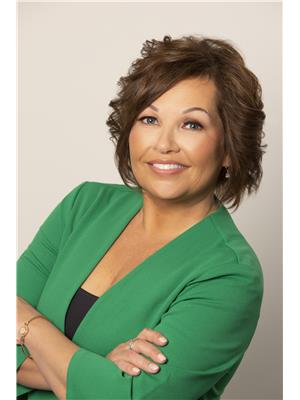
Jo-Ann Bursey

110 - 1983 Columbia Avenue
Castlegar, British Columbia V1N 2W8
(250) 549-2103
https://thebchomes.com/


