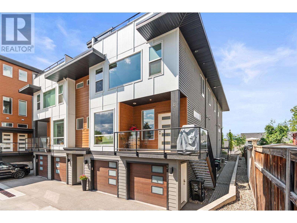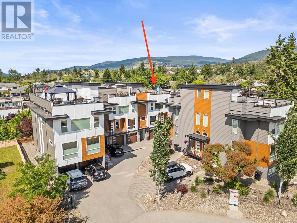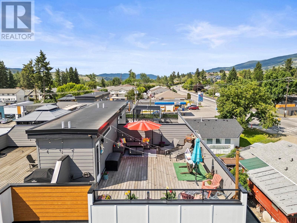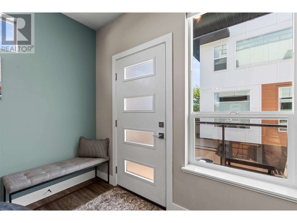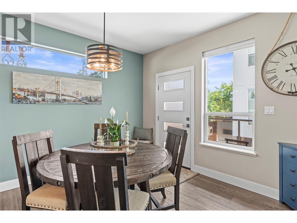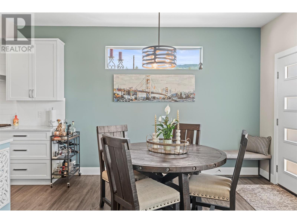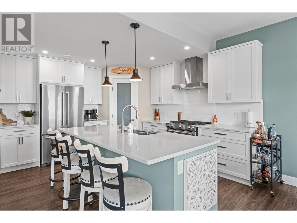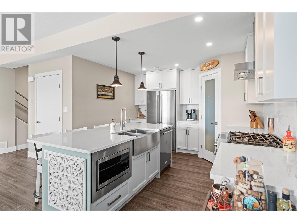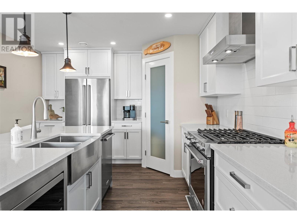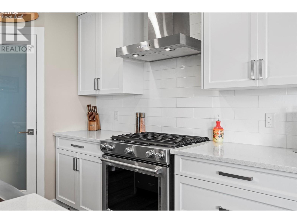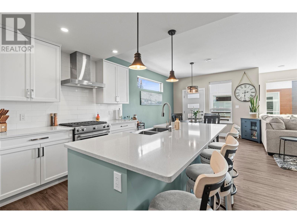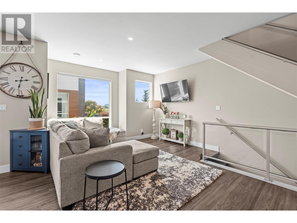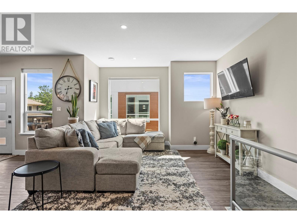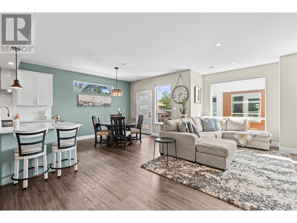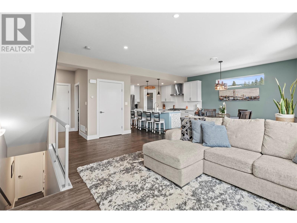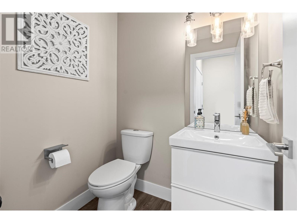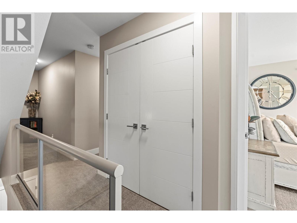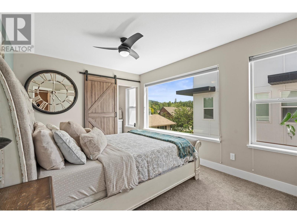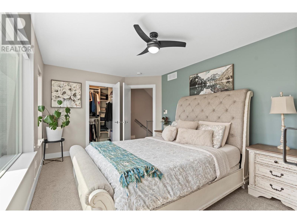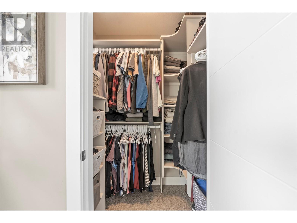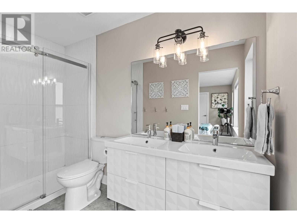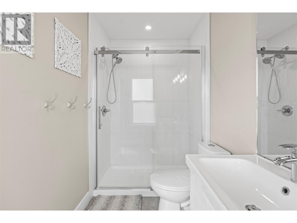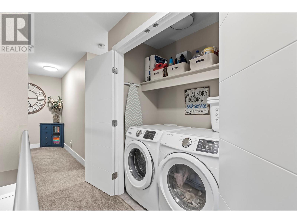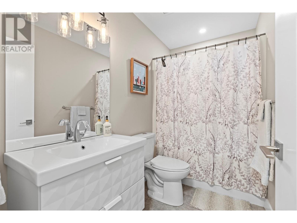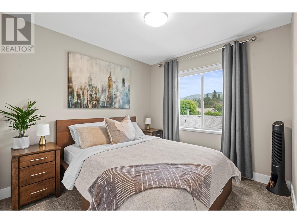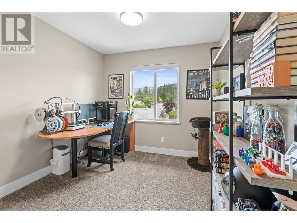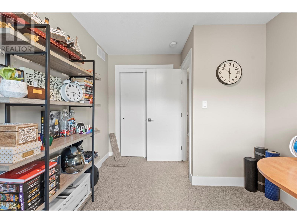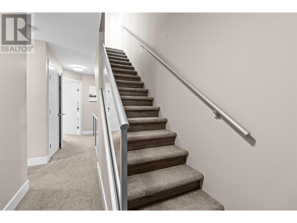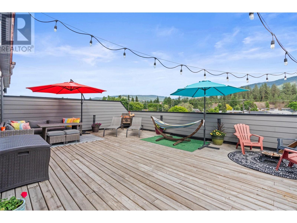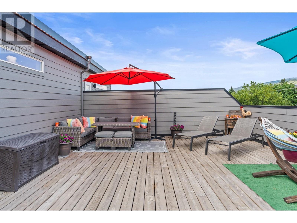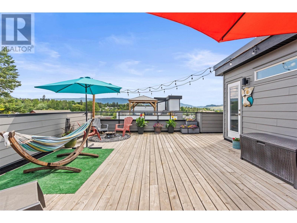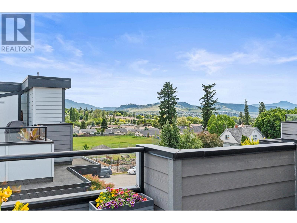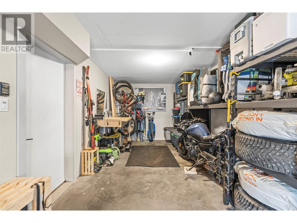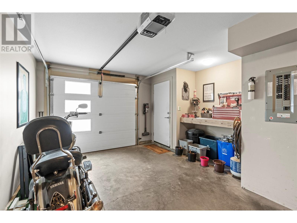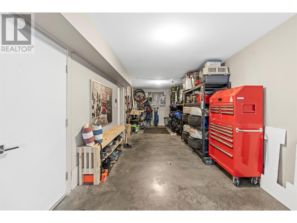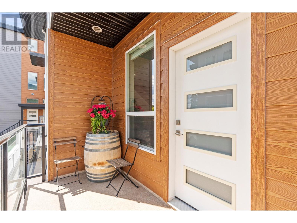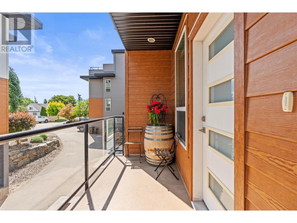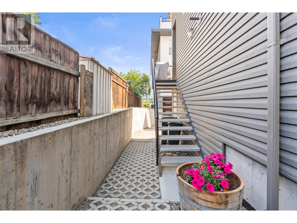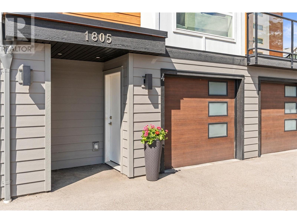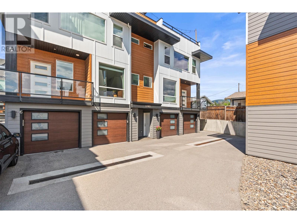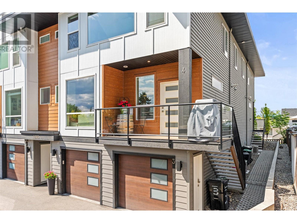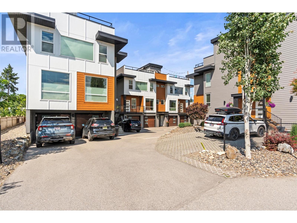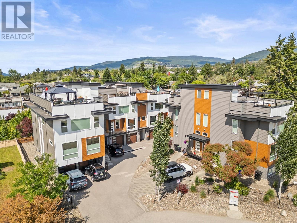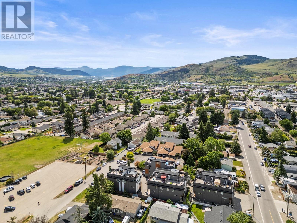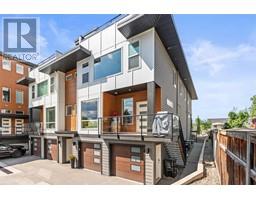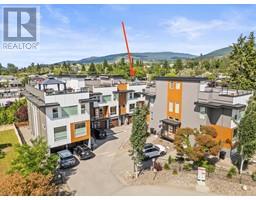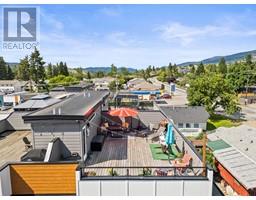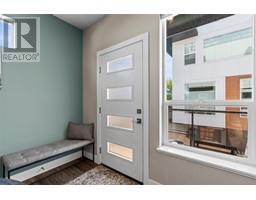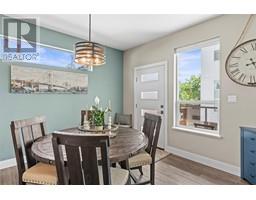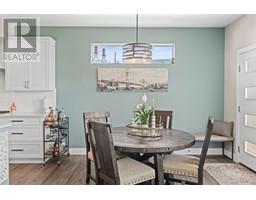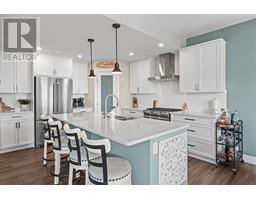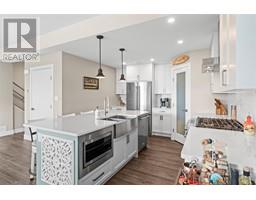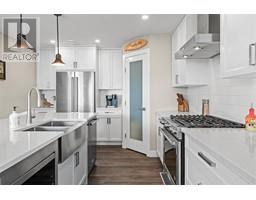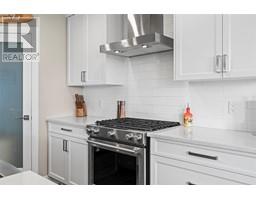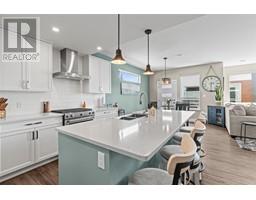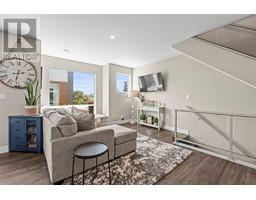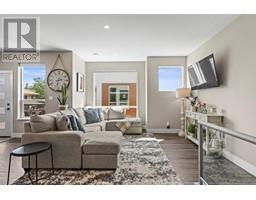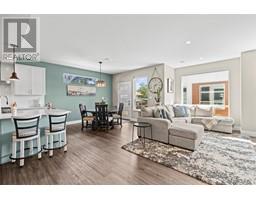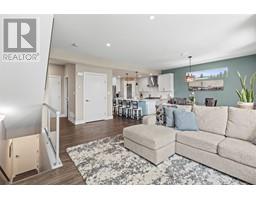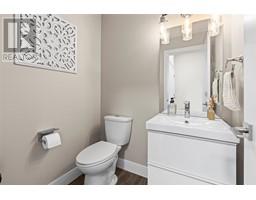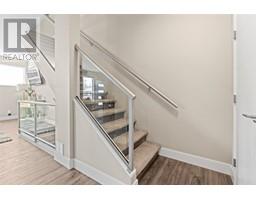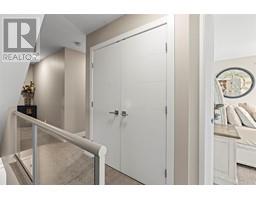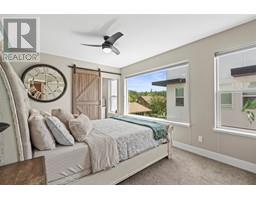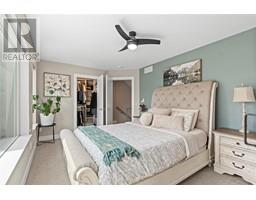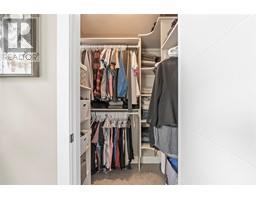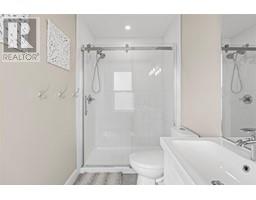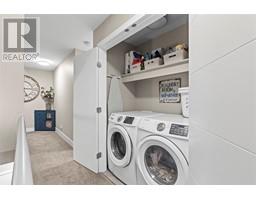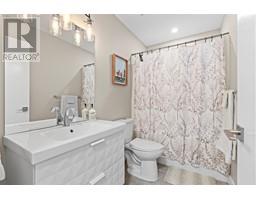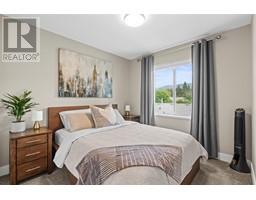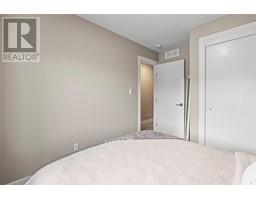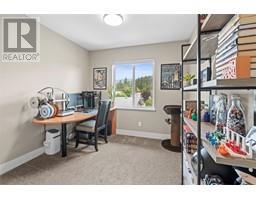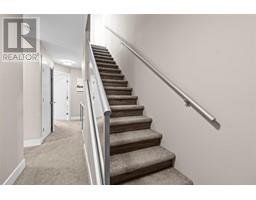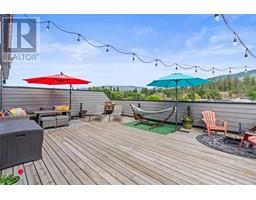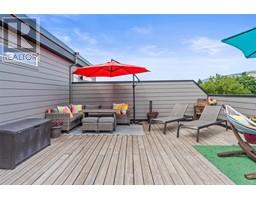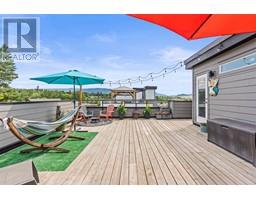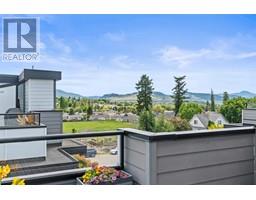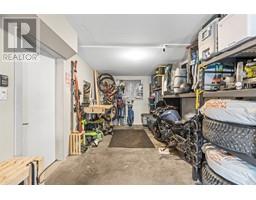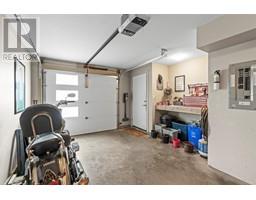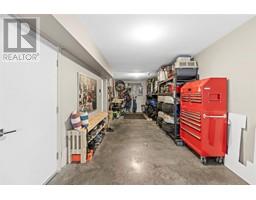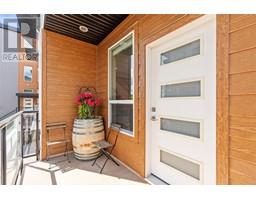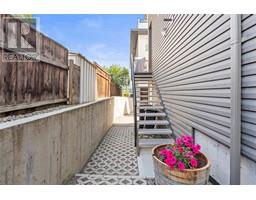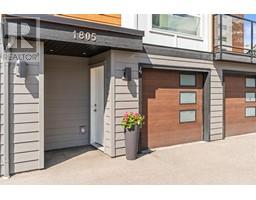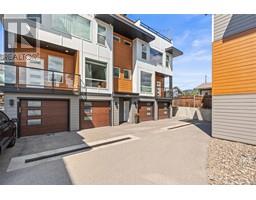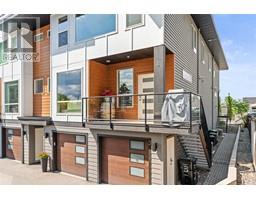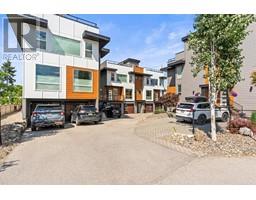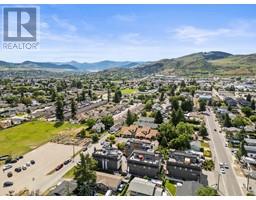1805 45 Avenue Unit# 4 Vernon, British Columbia V1T 7T7
$589,900Maintenance, Reserve Fund Contributions, Insurance, Property Management, Other, See Remarks, Water
$385 Monthly
Maintenance, Reserve Fund Contributions, Insurance, Property Management, Other, See Remarks, Water
$385 MonthlyA spectacular fusion of contemporary lines and coastal design, this move in ready townhome boasts a seamless neutral palate that lends itself beautifully to all tastes. Inside, vinyl flooring spans throughout the open concept main floor, from the spacious kitchen with white modern cabinetry, large center island, stainless steel appliances, and tiled backsplash to the living room area. Upstairs, three bedrooms await with plush carpeting underfoot, including the primary suite with walk-in closet and expansive ensuite bathroom. Above this floor, a rooftop patio is fabulous for gathering, entertaining and al fresco dining with impressive views for guests. Below the main level, is a tandem garage also great for additional storage. Conveniently located only 8 minutes to downtown Vernon, 22 minutes to Sivler Star Ski resort and close to public transportation and all other local amenities (id:27818)
Property Details
| MLS® Number | 10350099 |
| Property Type | Single Family |
| Neigbourhood | Harwood |
| Community Name | Urban Heights |
| Community Features | Pets Allowed |
| Features | Balcony |
| Parking Space Total | 2 |
Building
| Bathroom Total | 3 |
| Bedrooms Total | 3 |
| Appliances | Refrigerator, Dishwasher, Dryer, Microwave, Oven, Washer |
| Constructed Date | 2018 |
| Construction Style Attachment | Attached |
| Cooling Type | Central Air Conditioning |
| Exterior Finish | Other |
| Flooring Type | Carpeted, Ceramic Tile, Vinyl |
| Half Bath Total | 1 |
| Heating Type | Forced Air, See Remarks |
| Roof Material | Other |
| Roof Style | Unknown |
| Stories Total | 3 |
| Size Interior | 1497 Sqft |
| Type | Row / Townhouse |
| Utility Water | Municipal Water |
Parking
| Attached Garage | 2 |
Land
| Acreage | No |
| Sewer | Municipal Sewage System |
| Size Total Text | Under 1 Acre |
| Zoning Type | Unknown |
Rooms
| Level | Type | Length | Width | Dimensions |
|---|---|---|---|---|
| Second Level | Bedroom | 12'4'' x 9'1'' | ||
| Second Level | Partial Bathroom | 5'1'' x 5'7'' | ||
| Second Level | Living Room | 12'9'' x 27'0'' | ||
| Second Level | Kitchen | 12'0'' x 25'3'' | ||
| Third Level | Other | 4'6'' x 7'7'' | ||
| Third Level | Full Ensuite Bathroom | 5'0'' x 10'6'' | ||
| Third Level | Full Bathroom | 4'11'' x 9'1'' | ||
| Third Level | Bedroom | 12'4'' x 9'1'' | ||
| Third Level | Primary Bedroom | 14'4'' x 10'6'' | ||
| Main Level | Storage | 3'2'' x 10'0'' | ||
| Main Level | Storage | 3'2'' x 6'0'' | ||
| Main Level | Other | 13'8'' x 39'9'' |
https://www.realtor.ca/real-estate/28430295/1805-45-avenue-unit-4-vernon-harwood
Interested?
Contact us for more information
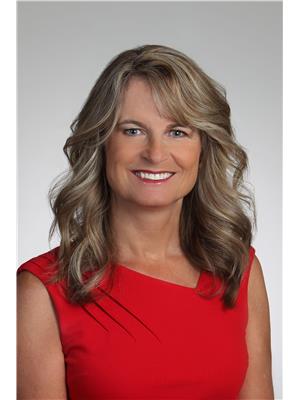
Lisa Salt
www.saltfowler.com/
https://www.facebook.com/vernonrealestate
www.linkedin.com/in/lisasalt
https://twitter.com/lisasalt
https://instagram.com/salt.fowler

5603 27th Street
Vernon, British Columbia V1T 8Z5
(250) 549-7258
https://saltfowler.com/
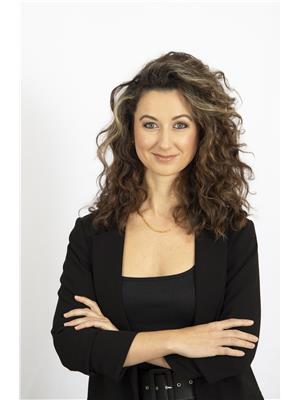
Laura Reners
Personal Real Estate Corporation
saltfowler.com/

5603 27th Street
Vernon, British Columbia V1T 8Z5
(250) 549-7258
https://saltfowler.com/

Gordon Fowler
Personal Real Estate Corporation
www.saltfowler.com/

5603 27th Street
Vernon, British Columbia V1T 8Z5
(250) 549-7258
https://saltfowler.com/
