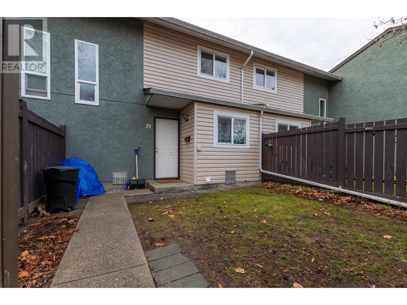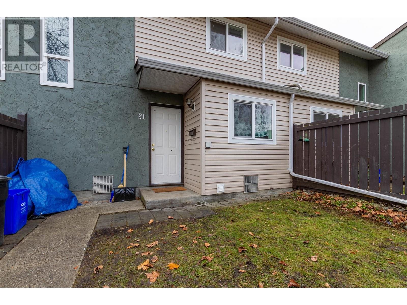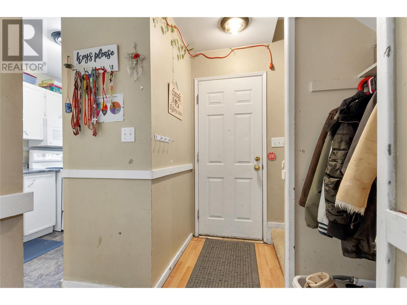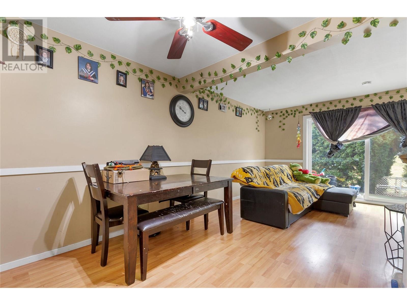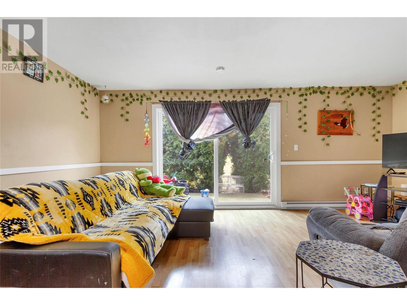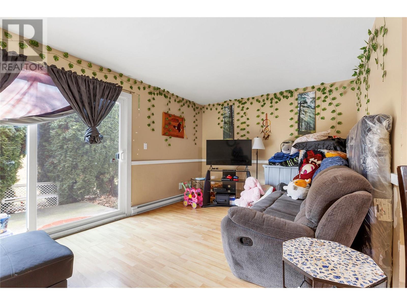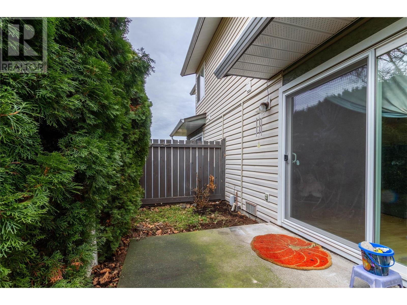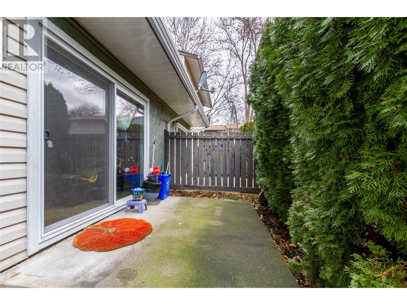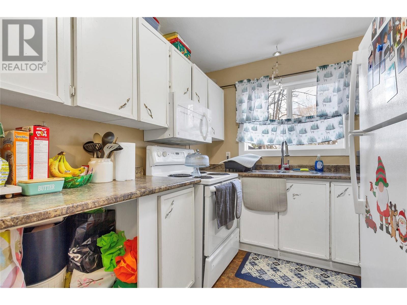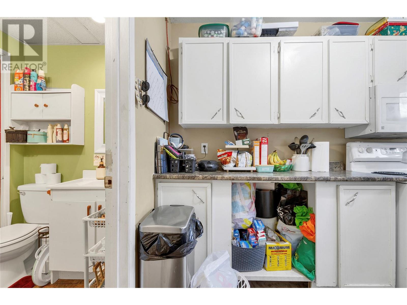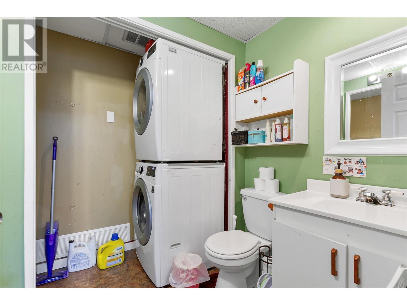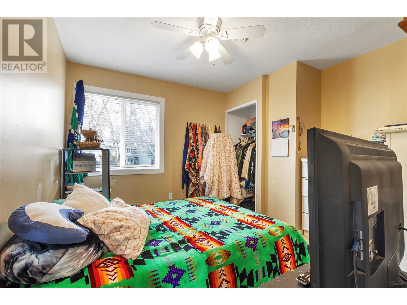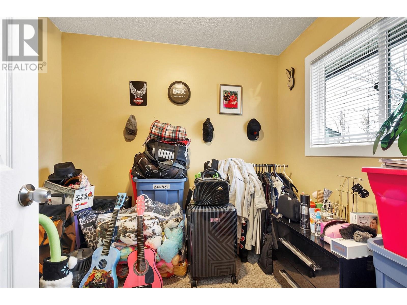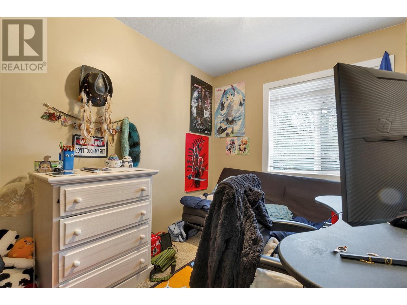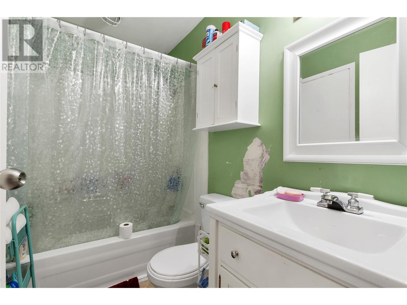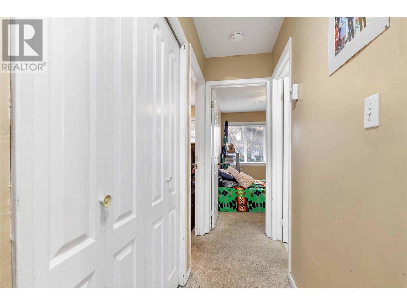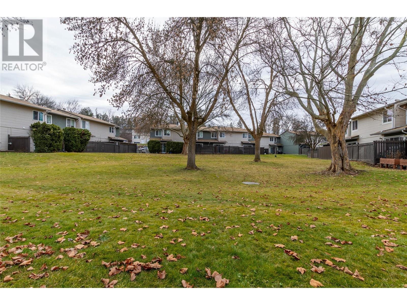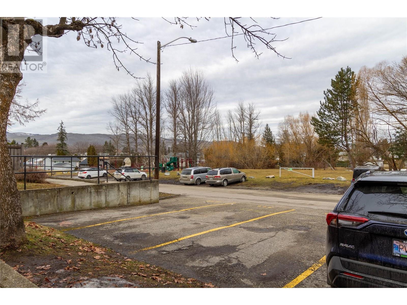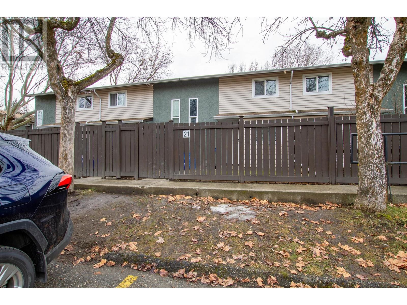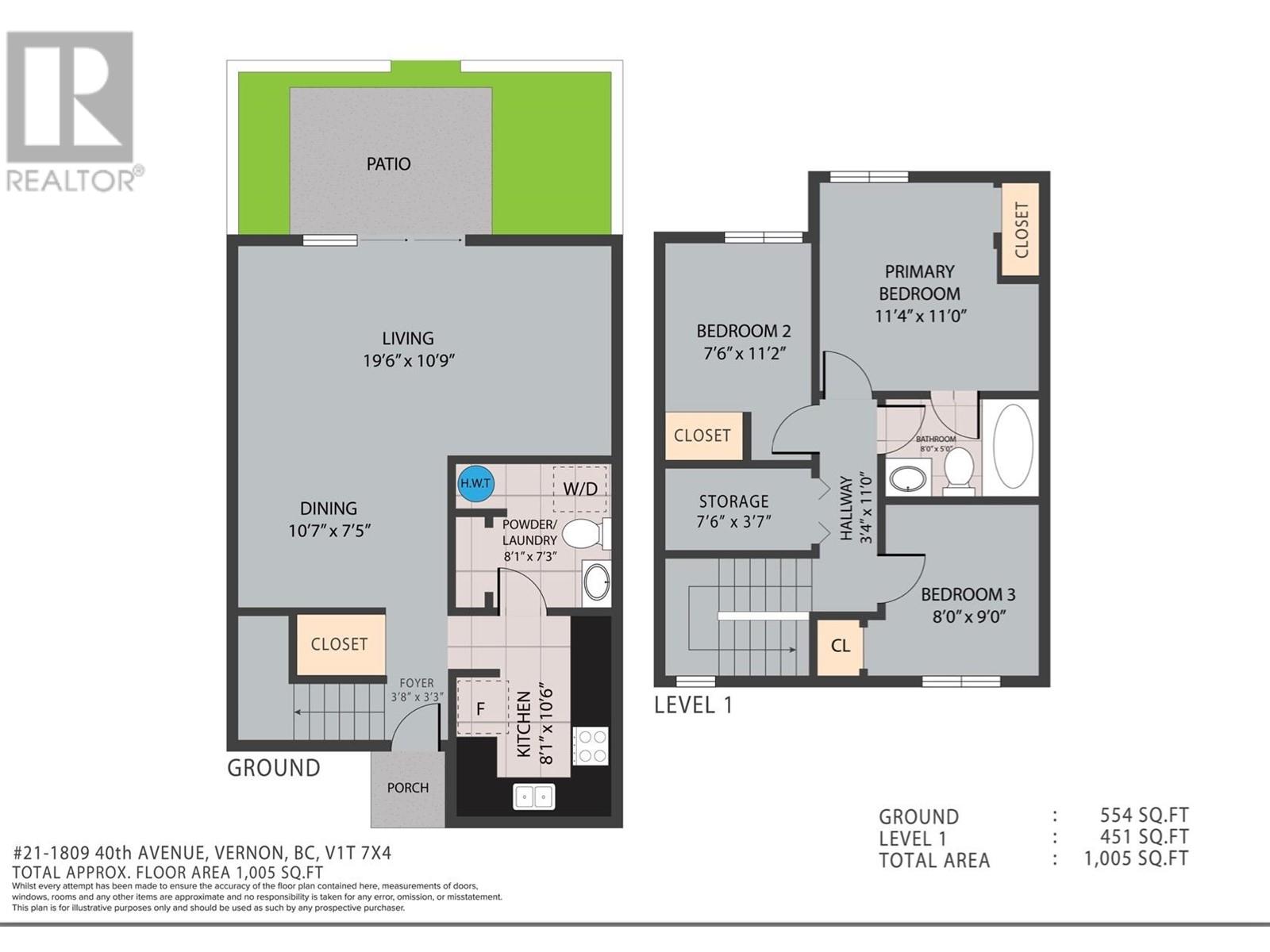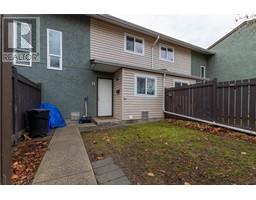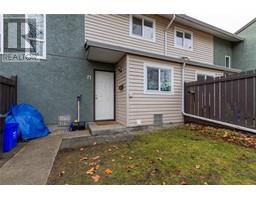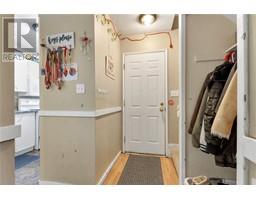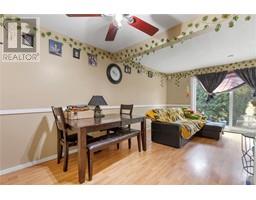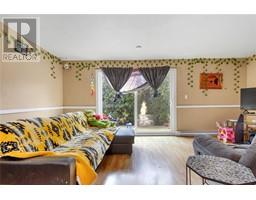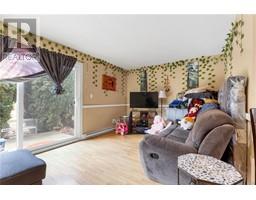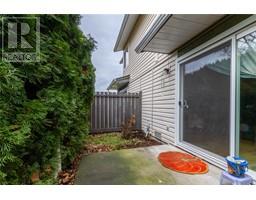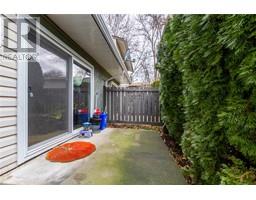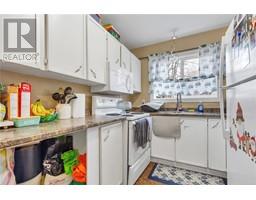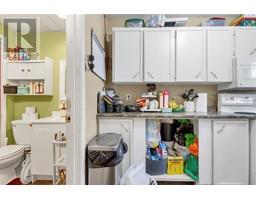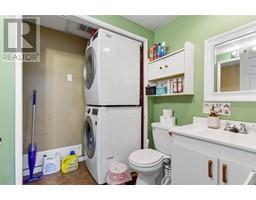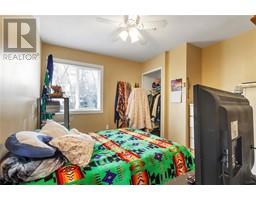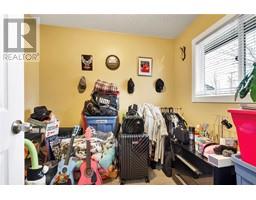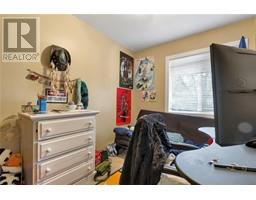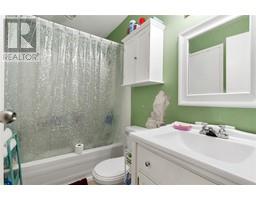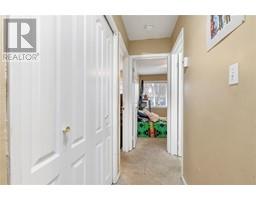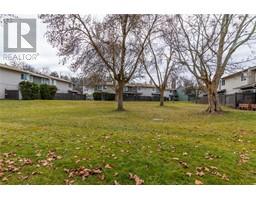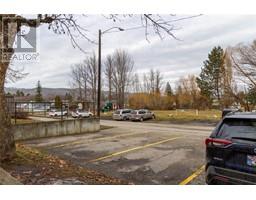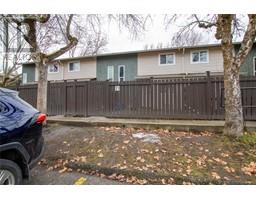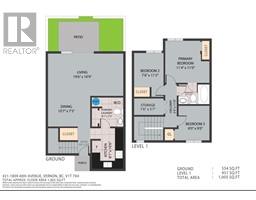1809 40 Avenue Unit# 21 Vernon, British Columbia V1T 7X4
$369,900Maintenance,
$345 Monthly
Maintenance,
$345 MonthlyAffordable 3-bedroom, 1.5-bathroom townhome with its own private yard, right across the street from a city park! This home has a great layout, with the kitchen, large dining room, spacious living room, private patio, laundry, and a half bathroom all on the main floor. Upstairs, there are 3 bedrooms, a full bathroom, and a large storage room as an extra bonus. Located in a quiet neighborhood just a few blocks from both W.L. Seaton Secondary School and Harwood Elementary School, this location is perfect for a first-time homebuyer, a family with young kids, or an investor. Come view this excellent Vernon property and make it your own! (id:27818)
Property Details
| MLS® Number | 10337299 |
| Property Type | Single Family |
| Neigbourhood | Harwood |
| Community Name | Pleasant Valley Village |
| Community Features | Pet Restrictions, Pets Allowed With Restrictions |
| Parking Space Total | 1 |
Building
| Bathroom Total | 2 |
| Bedrooms Total | 3 |
| Appliances | Refrigerator, Dryer, Range - Electric, Washer |
| Basement Type | Crawl Space |
| Constructed Date | 1976 |
| Construction Style Attachment | Attached |
| Exterior Finish | Stucco, Vinyl Siding |
| Fire Protection | Smoke Detector Only |
| Flooring Type | Carpeted, Laminate, Vinyl |
| Half Bath Total | 1 |
| Heating Fuel | Electric |
| Heating Type | Baseboard Heaters |
| Roof Material | Asphalt Shingle |
| Roof Style | Unknown |
| Stories Total | 2 |
| Size Interior | 1005 Sqft |
| Type | Row / Townhouse |
| Utility Water | Municipal Water |
Parking
| See Remarks |
Land
| Acreage | No |
| Fence Type | Fence |
| Sewer | Municipal Sewage System |
| Size Total Text | Under 1 Acre |
| Zoning Type | Unknown |
Rooms
| Level | Type | Length | Width | Dimensions |
|---|---|---|---|---|
| Second Level | 4pc Bathroom | 8' x 5' | ||
| Second Level | Storage | 7'6'' x 3'7'' | ||
| Second Level | Bedroom | 11'2'' x 7'6'' | ||
| Second Level | Primary Bedroom | 11'4'' x 11' | ||
| Second Level | Bedroom | 9' x 8'0'' | ||
| Main Level | Foyer | 3'8'' x 3'3'' | ||
| Main Level | 2pc Bathroom | 8'1'' x 7'3'' | ||
| Main Level | Kitchen | 10'6'' x 8'1'' | ||
| Main Level | Dining Room | 10'7'' x 7'5'' | ||
| Main Level | Living Room | 19'6'' x 10'9'' |
https://www.realtor.ca/real-estate/27975746/1809-40-avenue-unit-21-vernon-harwood
Interested?
Contact us for more information

Dan Reinhardt
Personal Real Estate Corporation
www.danreinhardt.ca/
vernononthemove.com/
www.linkedin.com/profile/view?id=105345217&trk=tab_pr
vernononthemove.com/

4007 - 32nd Street
Vernon, British Columbia V1T 5P2
(250) 545-5371
(250) 542-3381

Robert Mcgloin

4007 - 32nd Street
Vernon, British Columbia V1T 5P2
(250) 545-5371
(250) 542-3381
