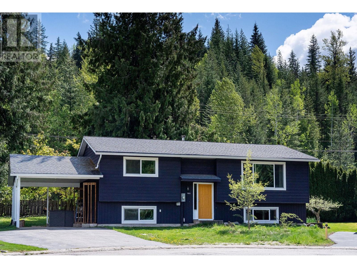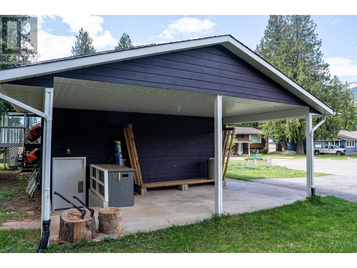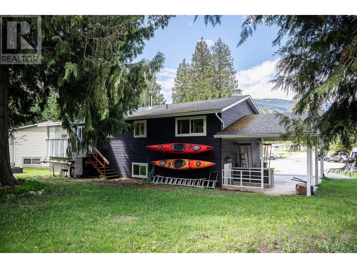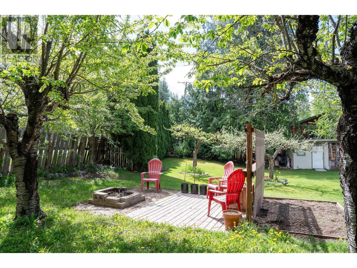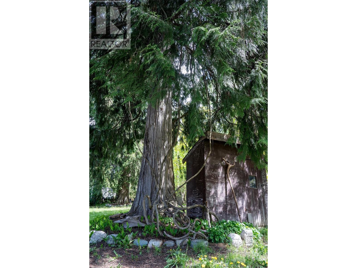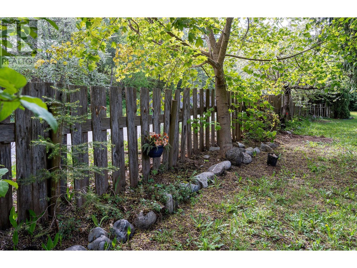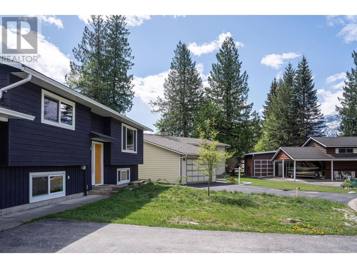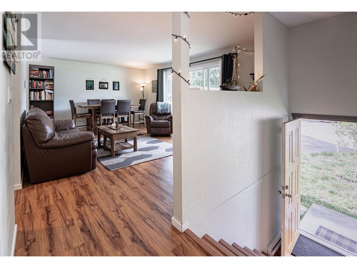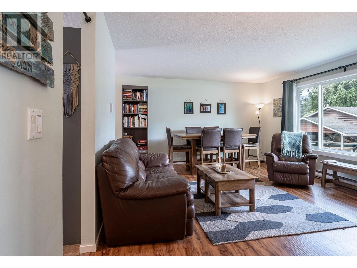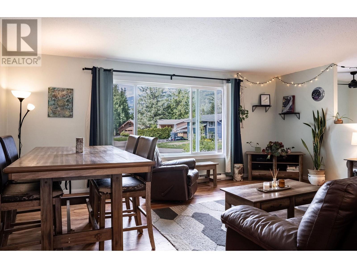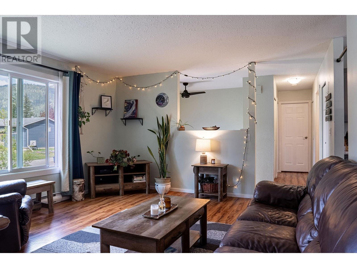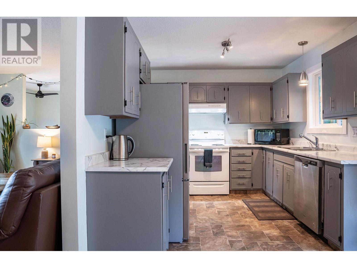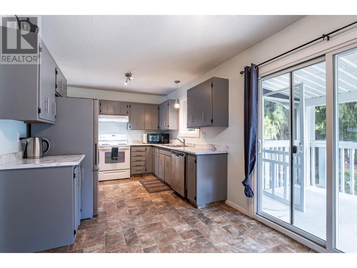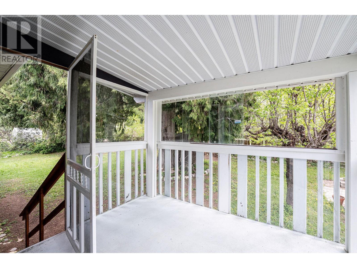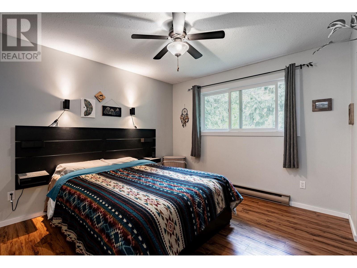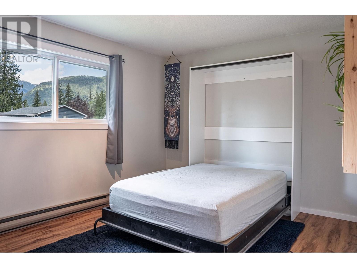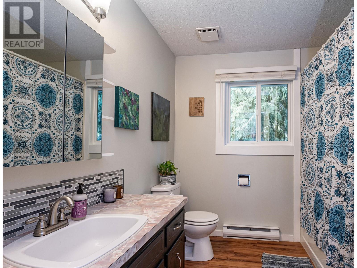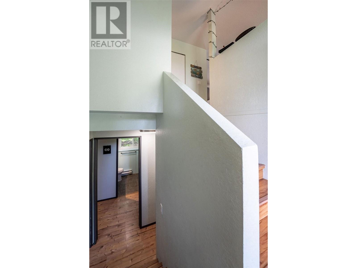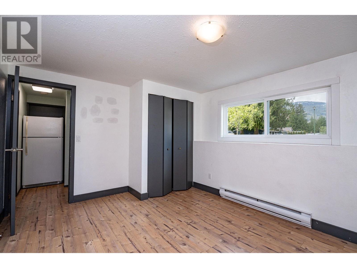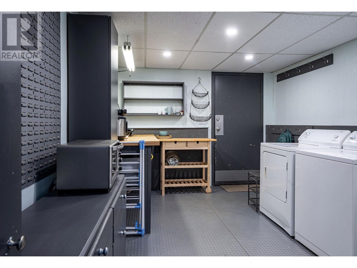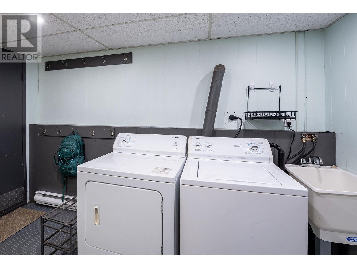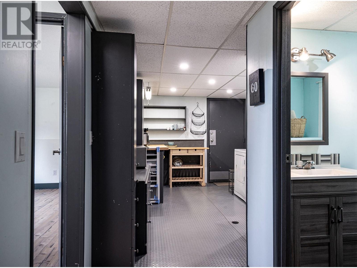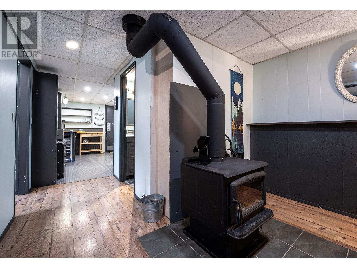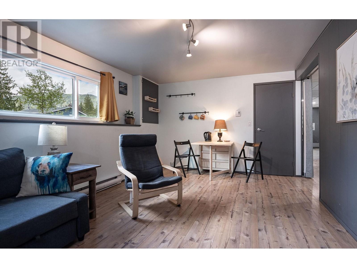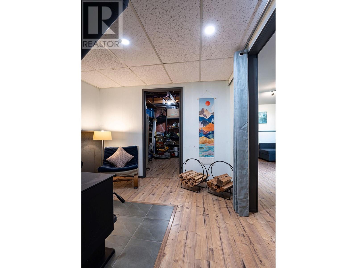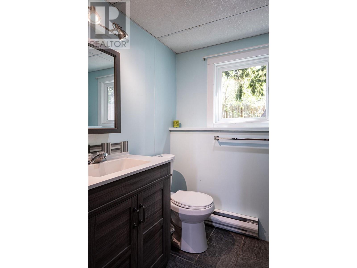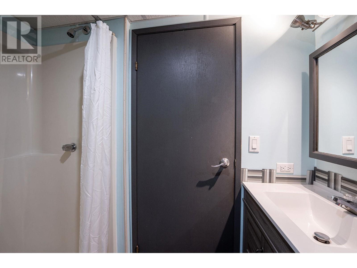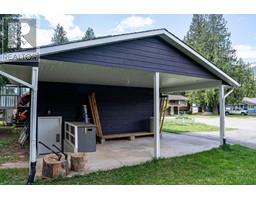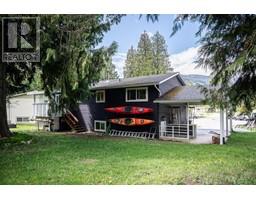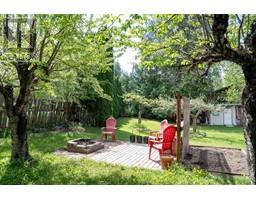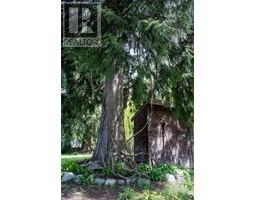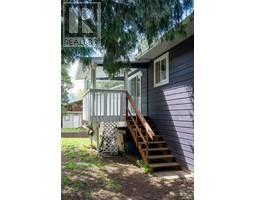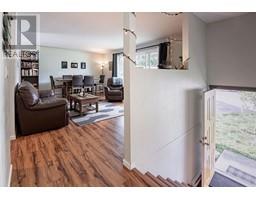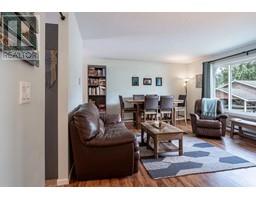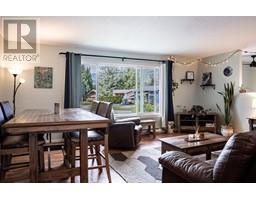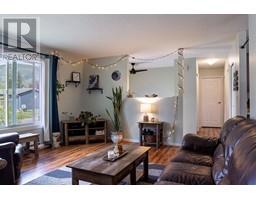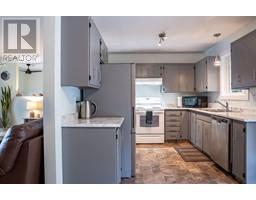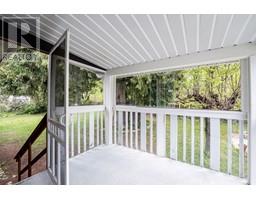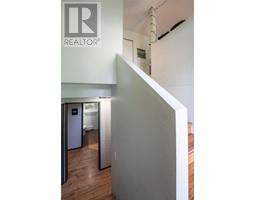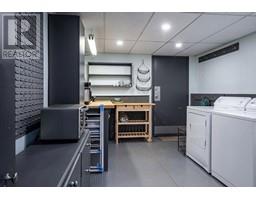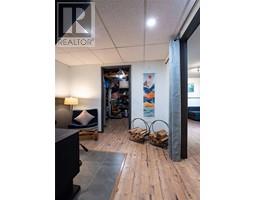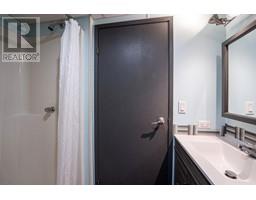1810 Dallas Road Revelstoke, British Columbia V0E 2S0
$839,000
This move-in ready, tastefully updated 3 bedroom / 2 bathroom family home is in fantastic shape and waiting for you to move right in. Recent updates are too many too list, but include exterior paint, a wood burning stove and brand new windows throughout. A separate entrance to the basement gives a head start to anybody wanting to add a revenue generating suite while a handy, unfinished basement storage room could be transformed into a 4th bedroom. The large, private backyard is home to beautiful mature cedar trees, and features a fire pit, a shed and lots of space for gardening. All this on one of the quietest cul-de-sacs in Revelstoke. Pride of ownership shows throughout this great home, so call for a viewing today! (id:27818)
Property Details
| MLS® Number | 10347574 |
| Property Type | Single Family |
| Neigbourhood | Revelstoke |
| Amenities Near By | Recreation, Schools, Ski Area |
| Community Features | Family Oriented, Pets Allowed, Rentals Allowed |
| Features | Cul-de-sac, Private Setting, Irregular Lot Size, Balcony |
| Parking Space Total | 2 |
| Road Type | Cul De Sac |
| View Type | Mountain View |
Building
| Bathroom Total | 2 |
| Bedrooms Total | 3 |
| Appliances | Refrigerator, Dishwasher, Dryer, Range - Electric, Washer |
| Basement Type | Full |
| Constructed Date | 1981 |
| Construction Style Attachment | Detached |
| Exterior Finish | Wood Siding |
| Fireplace Present | Yes |
| Fireplace Type | Free Standing Metal,unknown |
| Flooring Type | Laminate, Linoleum, Tile |
| Heating Fuel | Electric, Wood |
| Heating Type | Baseboard Heaters, Stove |
| Roof Material | Asphalt Shingle |
| Roof Style | Unknown |
| Stories Total | 2 |
| Size Interior | 1821 Sqft |
| Type | House |
| Utility Water | Municipal Water |
Parking
| Carport |
Land
| Acreage | No |
| Fence Type | Fence |
| Land Amenities | Recreation, Schools, Ski Area |
| Sewer | Municipal Sewage System |
| Size Irregular | 0.19 |
| Size Total | 0.19 Ac|under 1 Acre |
| Size Total Text | 0.19 Ac|under 1 Acre |
| Zoning Type | Unknown |
Rooms
| Level | Type | Length | Width | Dimensions |
|---|---|---|---|---|
| Basement | Dining Nook | 8'11'' x 10'3'' | ||
| Basement | Laundry Room | 14'1'' x 10'2'' | ||
| Basement | 3pc Bathroom | 7'5'' x 5'6'' | ||
| Basement | Bedroom | 14'3'' x 11'5'' | ||
| Basement | Family Room | 18'10'' x 11'5'' | ||
| Main Level | 3pc Bathroom | 9'1'' x 7'9'' | ||
| Main Level | Bedroom | 12'6'' x 10'9'' | ||
| Main Level | Primary Bedroom | 14'4'' x 10'4'' | ||
| Main Level | Dining Room | 9'10'' x 7'2'' | ||
| Main Level | Kitchen | 11'6'' x 9'2'' | ||
| Main Level | Living Room | 18'10'' x 13'9'' |
https://www.realtor.ca/real-estate/28303043/1810-dallas-road-revelstoke-revelstoke
Interested?
Contact us for more information

Joe Lammers

300 Mackenzie Ave., Box 940
Revelstoke, British Columbia V0E 2S0
(250) 837-9544
(877) 388-1259
www.royallepagerevelstoke.ca/
