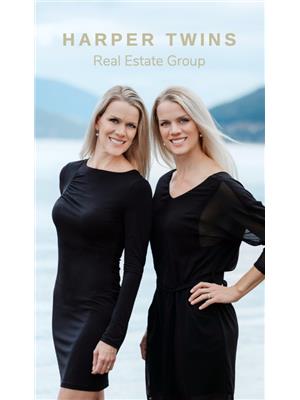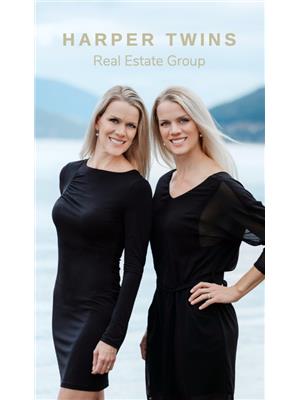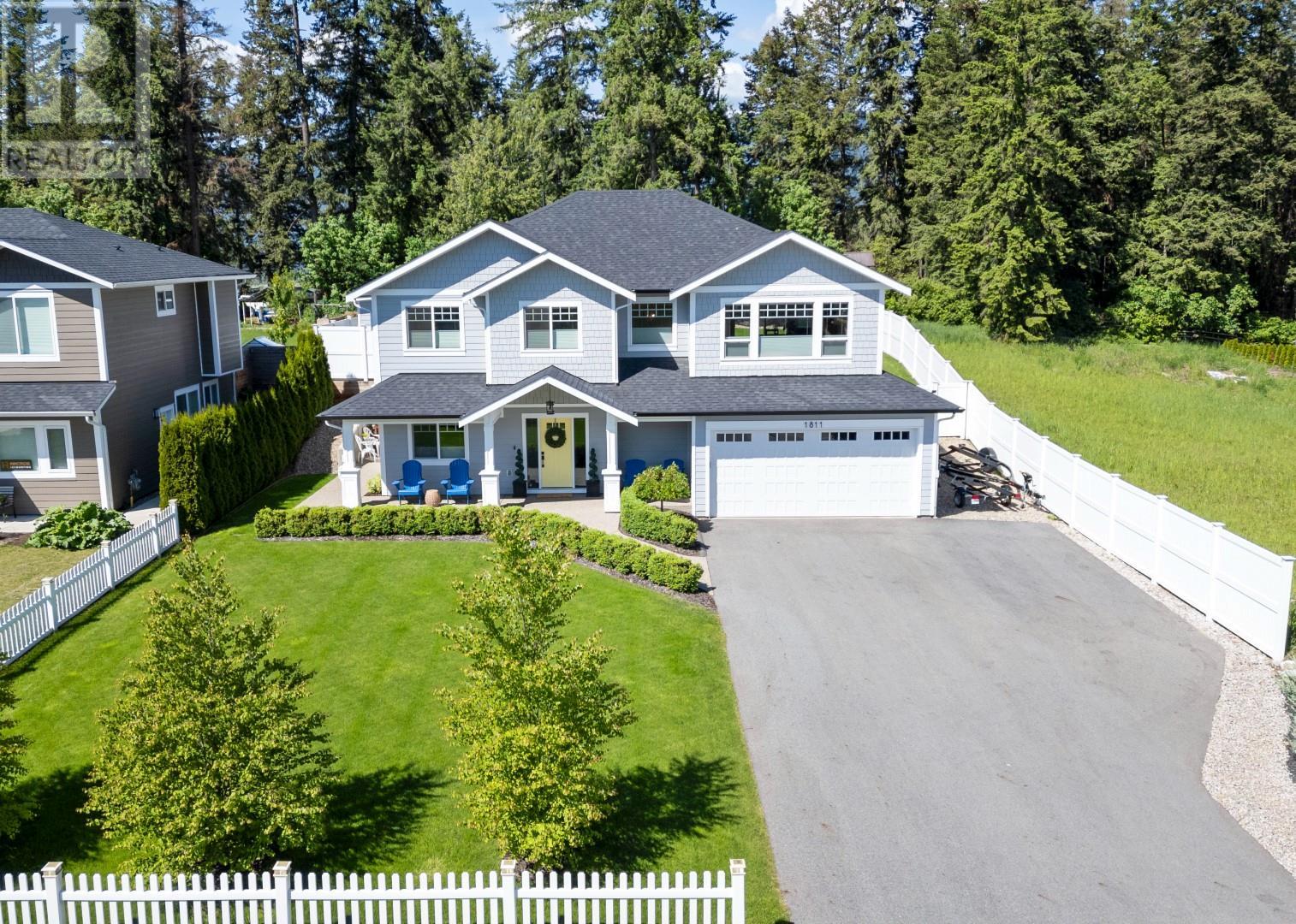1811 22 Street Ne Salmon Arm, British Columbia V1E 3M9
$1,199,900
STUNNING HOME WITH SUITE IN LAKEVIEW MEADOWS - Welcome to this exceptional 4 bed, 3 bath home, complete with a beautifully appointed 1 bed + 1 bath suite on a 0.32 acre lot. This gorgeous home blends modern style w/ thoughtful functionality and flow. Step into the gourmet kitchen, featuring stainless steel appliances, quartz countertops, & a large island perfect for gatherings. The adjoining dining room opens through sliding glass doors to a covered patio - ideal for sipping wine or hosting dinner parties. The inviting living room boasts a cozy gas fireplace & vaulted ceiling, creating warm ambiance. Escape to your fabulous primary retreat, where comfort meets luxury. This spacious sanctuary also features a stunning 5-pc ensuite w/ a deep soaker tub & an expansive walk-in closet. Unwind after a long day or start your morning in serene comfort and elegance. High-end laminate flooring extends throughout both the main home & suite, offering a cohesive, upscale feel. A versatile bonus room - ready for movie nights or a home gym. Enjoy the fully landscaped, expansive backyard - designed for entertaining or relaxing, complete w/ a fire-pit area for visiting w/ family & friends on those gorgeous nights, a storage shed, additional enclosed (uncovered) storage area, ample parking for your toys - boat & RV included. Modern finishes, income potential & a private, family-friendly setting close to all amenities - this home truly has it all. Own your own slice of paradise! Photos coming! (id:27818)
Property Details
| MLS® Number | 10348187 |
| Property Type | Single Family |
| Neigbourhood | NE Salmon Arm |
| Features | Central Island |
| Parking Space Total | 10 |
Building
| Bathroom Total | 4 |
| Bedrooms Total | 5 |
| Appliances | Refrigerator, Dishwasher, Dryer, Range - Gas, Microwave, Washer |
| Constructed Date | 2019 |
| Construction Style Attachment | Detached |
| Cooling Type | Central Air Conditioning |
| Exterior Finish | Other |
| Fireplace Fuel | Gas |
| Fireplace Present | Yes |
| Fireplace Type | Unknown |
| Flooring Type | Laminate, Other |
| Heating Fuel | Electric |
| Heating Type | Baseboard Heaters, Forced Air, See Remarks |
| Roof Material | Asphalt Shingle |
| Roof Style | Unknown |
| Stories Total | 2 |
| Size Interior | 3127 Sqft |
| Type | House |
| Utility Water | Municipal Water |
Parking
| Attached Garage | 2 |
Land
| Acreage | No |
| Landscape Features | Underground Sprinkler |
| Sewer | Municipal Sewage System |
| Size Irregular | 0.32 |
| Size Total | 0.32 Ac|under 1 Acre |
| Size Total Text | 0.32 Ac|under 1 Acre |
| Zoning Type | Unknown |
Rooms
| Level | Type | Length | Width | Dimensions |
|---|---|---|---|---|
| Lower Level | Bedroom | 9'11'' x 12'2'' | ||
| Lower Level | Foyer | 10'2'' x 8'9'' | ||
| Lower Level | Laundry Room | 5'11'' x 8'8'' | ||
| Lower Level | Recreation Room | 15'6'' x 11'10'' | ||
| Lower Level | 3pc Bathroom | 8'11'' x 5'0'' | ||
| Main Level | Other | 12'6'' x 8'9'' | ||
| Main Level | Primary Bedroom | 20'3'' x 13'11'' | ||
| Main Level | Living Room | 22'7'' x 15'6'' | ||
| Main Level | Kitchen | 17'7'' x 11'9'' | ||
| Main Level | Dining Room | 14'10'' x 11'4'' | ||
| Main Level | Bedroom | 11'2'' x 10'2'' | ||
| Main Level | Bedroom | 13'1'' x 10'0'' | ||
| Main Level | 5pc Ensuite Bath | 11'0'' x 8'2'' | ||
| Main Level | 4pc Bathroom | 5'0'' x 10'8'' |
https://www.realtor.ca/real-estate/28327421/1811-22-street-ne-salmon-arm-ne-salmon-arm
Interested?
Contact us for more information

Reisha Harper
https://harpertwinsrealty.com/
https://harpertwinsrealty/

161 Hudson Avenue Ne
Salmon Arm, British Columbia V1E 4H7
(250) 480-3000
www.fairrealty.com/

Rebecca Harper
https://harpertwinsrealty.com/
https://www.facebook.com/HarperTwinsRealty
https://www.linkedin.com/in/harpertwins/
https://www.instagram.com/harpertwinsrealty/

161 Hudson Avenue Ne
Salmon Arm, British Columbia V1E 4H7
(250) 480-3000
www.fairrealty.com/


