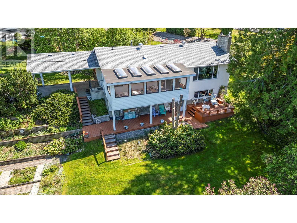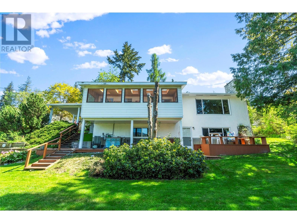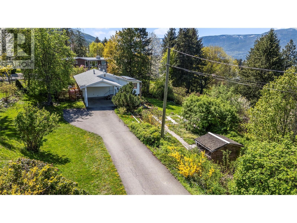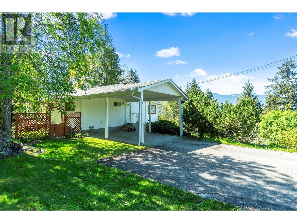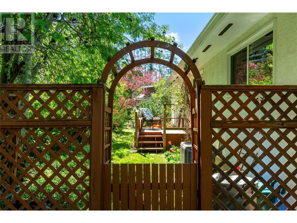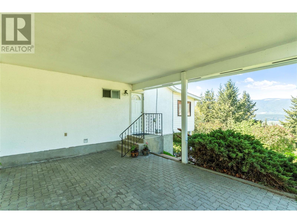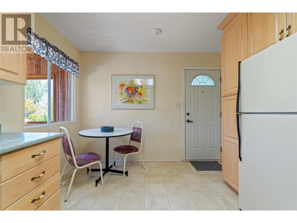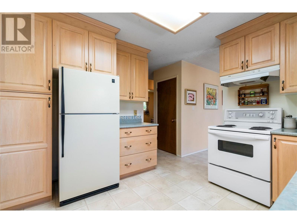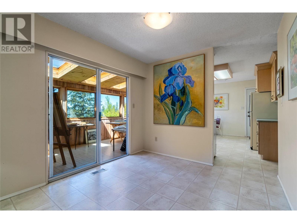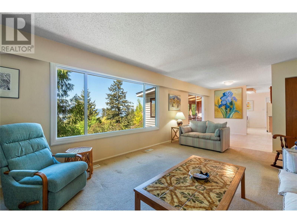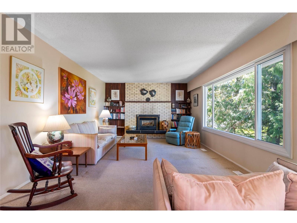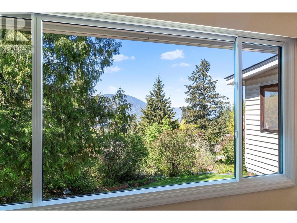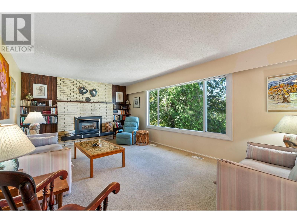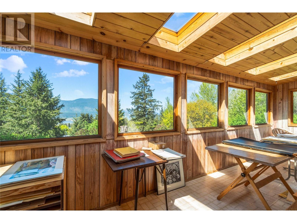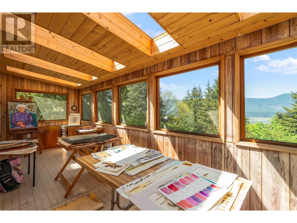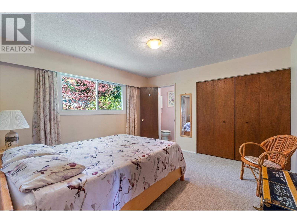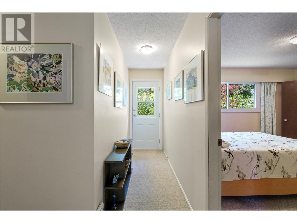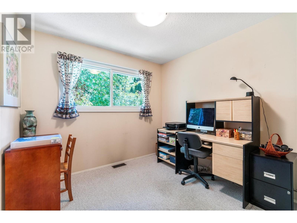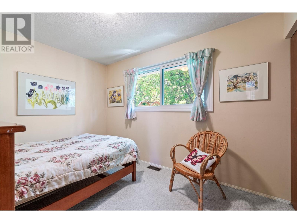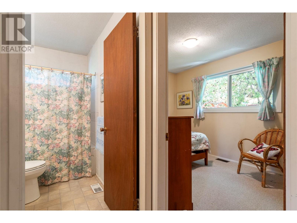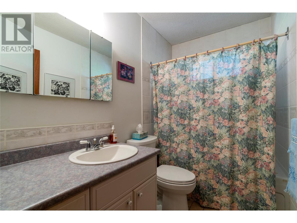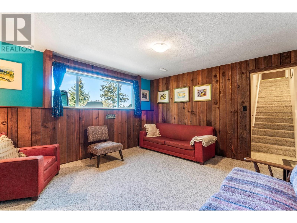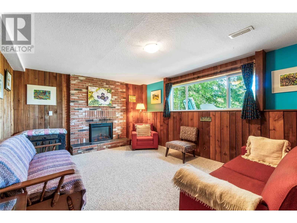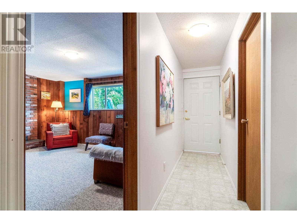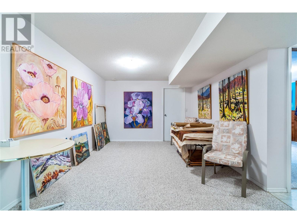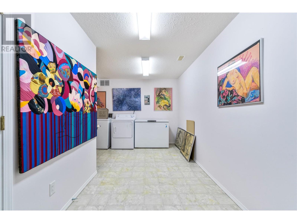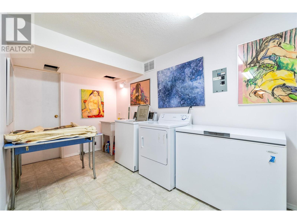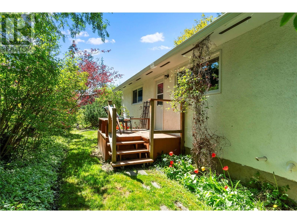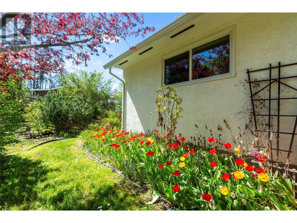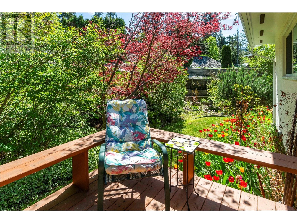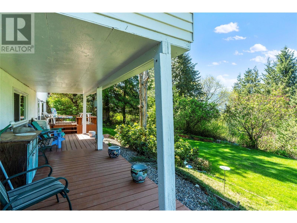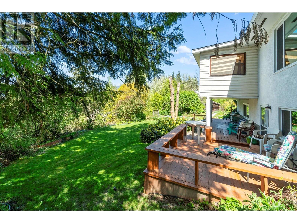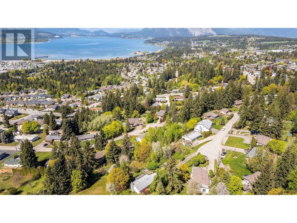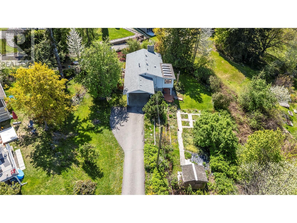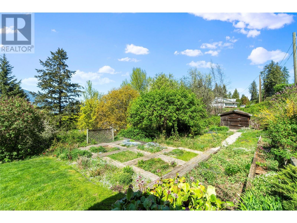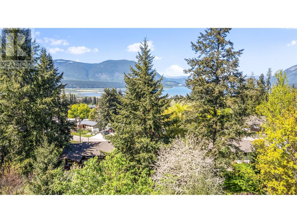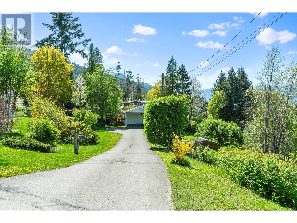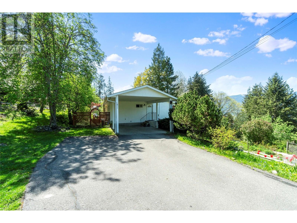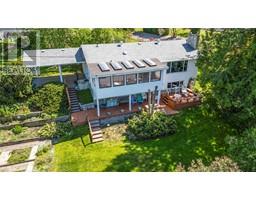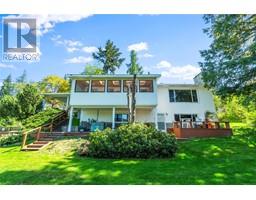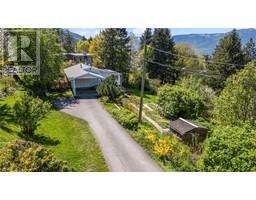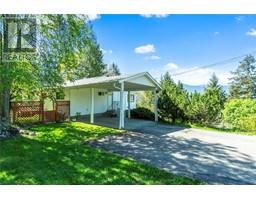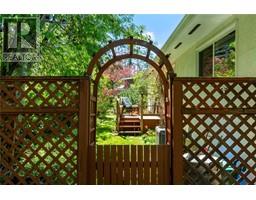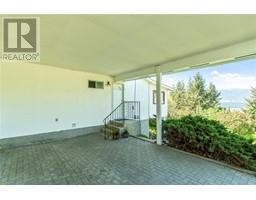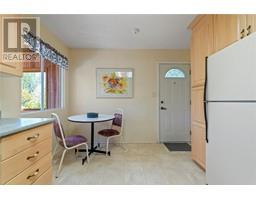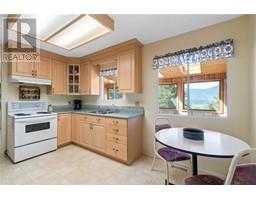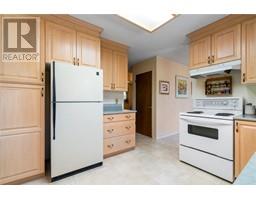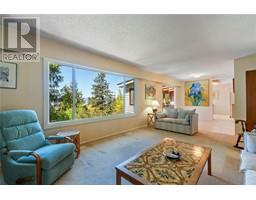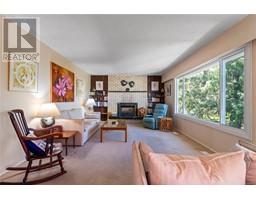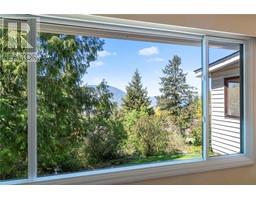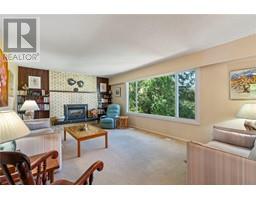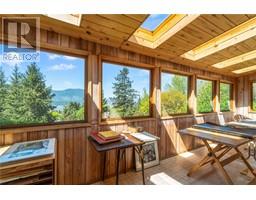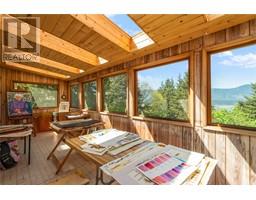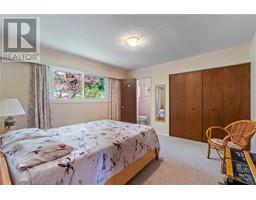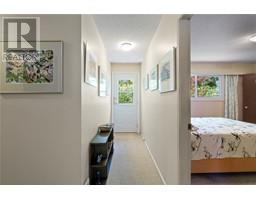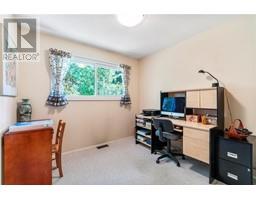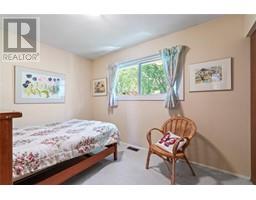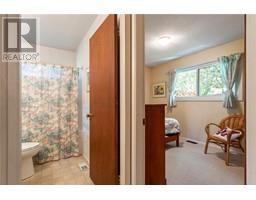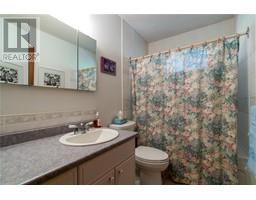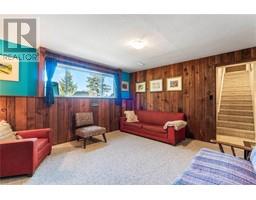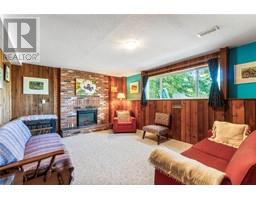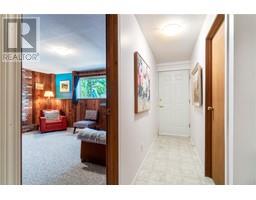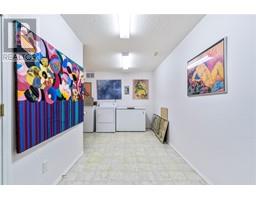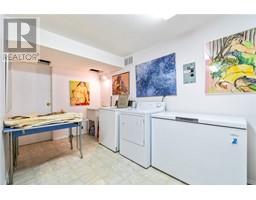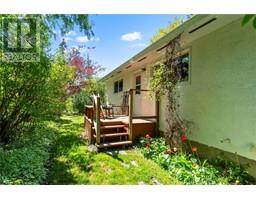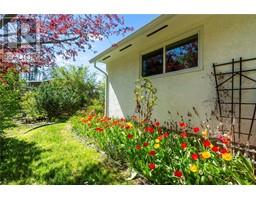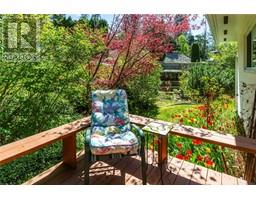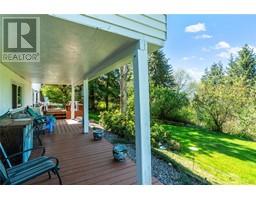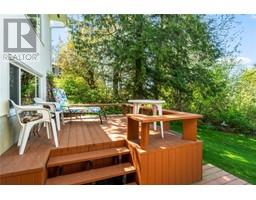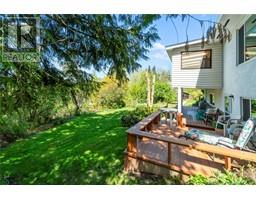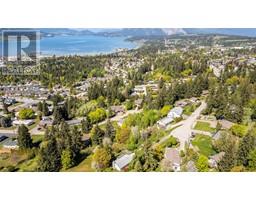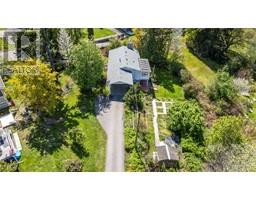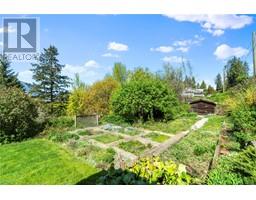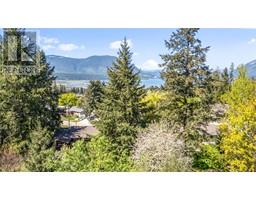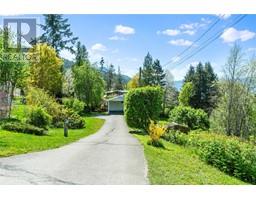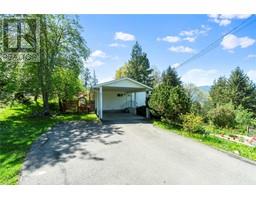1811 9 Avenue Se Salmon Arm, British Columbia V1E 2J6
$687,000
HILLCREST LAKE VIEW FAMILY HOME. Located on a 0.58 acre lot at the end of a cul-de-sac in an established quiet neighbourhood, this first-time on the market family home is a rare find: a private garden oasis with mature landscaping and only a few minutes walk to Hillcrest school, transit, nearby trails and a short drive to uptown and downtown amenities. The main floor features an updated kitchen, open dining and living room w/gas fireplace, primary bedroom w/ 2pc ensuite, 4pc main bathroom, 2 more bedrooms and a screened-in porch/artist's studio. Pause to enjoy the lake view before heading down the hall to the garden sun deck, perfect for relaxing with a morning coffee. Downstairs you find a family room with cozy electric fireplace, 4th bedroom, large rec room ready for your ideas- exercise, table tennis, play..., a large laundry room w/ sink, a roughed-in bathroom and lots of storage area. Be sure to step out onto the lower back decks overlooking the landscaped yard - a cool retreat in the hot weather. The large lot is a gardener's delight (in ground irrigation) and room for pets and kids to play. This property offers lots of possibilities for RV and ""toy"" parking. The home is solidly built and has been well maintained. 2025 AC; 2021 HWT; 2021 furnace; copper plumbing (no polyB). The home is move-in ready. Quick possession possible. Book a showing today! (id:27818)
Property Details
| MLS® Number | 10346063 |
| Property Type | Single Family |
| Neigbourhood | SE Salmon Arm |
| Amenities Near By | Park, Schools |
| Community Features | Family Oriented |
| Features | Cul-de-sac, Private Setting, Irregular Lot Size |
| Road Type | Cul De Sac |
| View Type | Lake View, Mountain View |
Building
| Bathroom Total | 2 |
| Bedrooms Total | 4 |
| Appliances | Refrigerator, Dryer, Range - Electric, Freezer, Washer |
| Architectural Style | Ranch |
| Basement Type | Full |
| Constructed Date | 1973 |
| Construction Style Attachment | Detached |
| Cooling Type | Central Air Conditioning |
| Exterior Finish | Stucco |
| Fireplace Fuel | Electric,gas |
| Fireplace Present | Yes |
| Fireplace Type | Unknown,unknown |
| Flooring Type | Carpeted, Linoleum |
| Half Bath Total | 1 |
| Heating Type | Forced Air, See Remarks |
| Roof Material | Asphalt Shingle |
| Roof Style | Unknown |
| Stories Total | 2 |
| Size Interior | 2108 Sqft |
| Type | House |
| Utility Water | Municipal Water |
Parking
| Carport |
Land
| Access Type | Easy Access |
| Acreage | No |
| Land Amenities | Park, Schools |
| Landscape Features | Landscaped, Underground Sprinkler |
| Sewer | Municipal Sewage System |
| Size Irregular | 0.58 |
| Size Total | 0.58 Ac|under 1 Acre |
| Size Total Text | 0.58 Ac|under 1 Acre |
| Zoning Type | Residential |
Rooms
| Level | Type | Length | Width | Dimensions |
|---|---|---|---|---|
| Basement | Utility Room | 6' x 8'9'' | ||
| Basement | Storage | 10'7'' x 4'4'' | ||
| Basement | Storage | 3'11'' x 8'8'' | ||
| Basement | Other | 5'10'' x 8'9'' | ||
| Basement | Laundry Room | 13'5'' x 16'7'' | ||
| Basement | Bedroom | 9'3'' x 13'8'' | ||
| Basement | Recreation Room | 11'8'' x 19'10'' | ||
| Basement | Family Room | 13'3'' x 15'4'' | ||
| Main Level | 4pc Bathroom | 5' x 8'3'' | ||
| Main Level | Dining Room | 9'2'' x 13'7'' | ||
| Main Level | Living Room | 12'7'' x 16'2'' | ||
| Main Level | Primary Bedroom | 12'3'' x 12'7'' | ||
| Main Level | 2pc Ensuite Bath | 5'8'' x 2'10'' | ||
| Main Level | Bedroom | 8'10'' x 11'7'' | ||
| Main Level | Bedroom | 8'9'' x 9'3'' | ||
| Main Level | Sunroom | 7'9'' x 22'4'' | ||
| Main Level | Kitchen | 13' x 13'8'' |
https://www.realtor.ca/real-estate/28255320/1811-9-avenue-se-salmon-arm-se-salmon-arm
Interested?
Contact us for more information
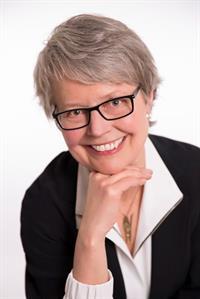
Cindy Derkaz

P.o. Box 434
Salmon Arm, British Columbia V1E 4N6
(250) 832-9997
(250) 832-9935
www.royallepageaccess.ca/
