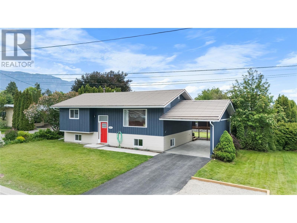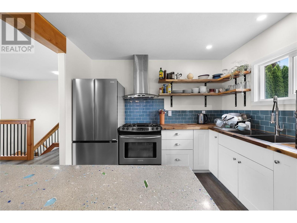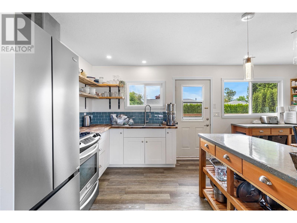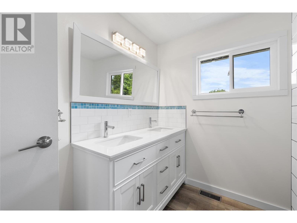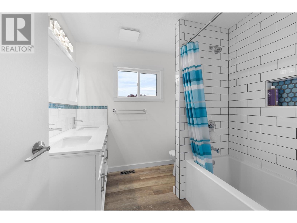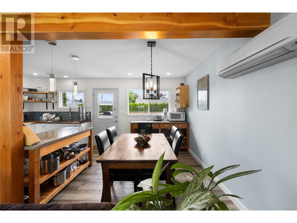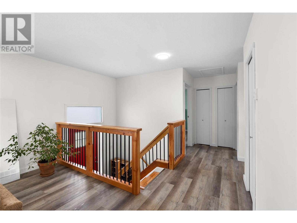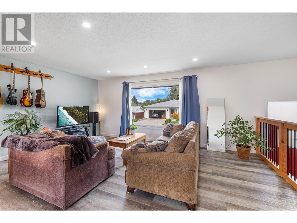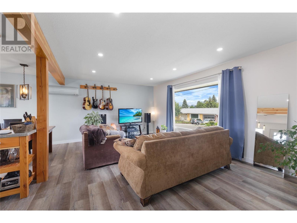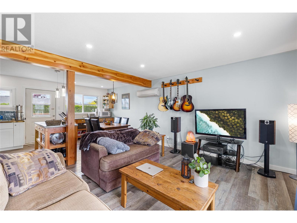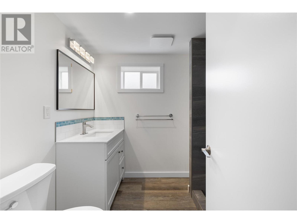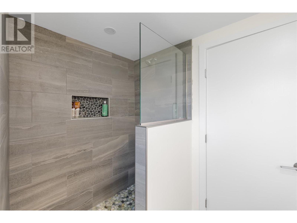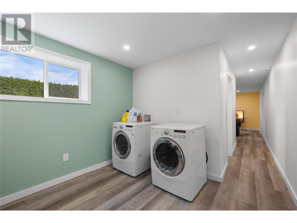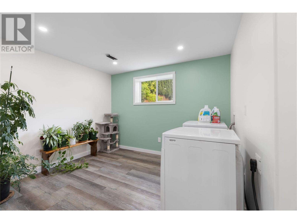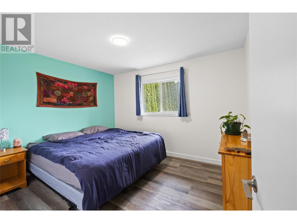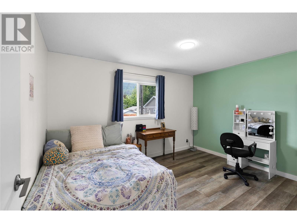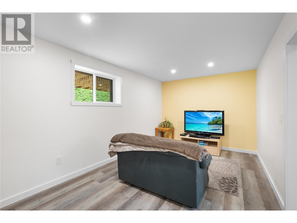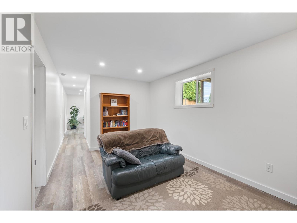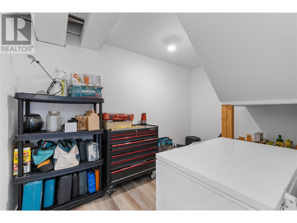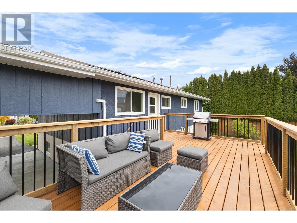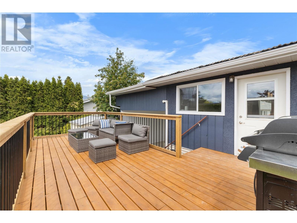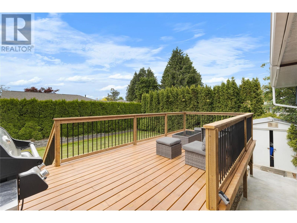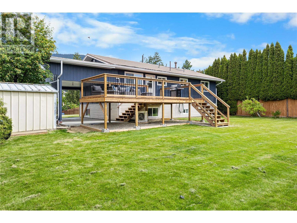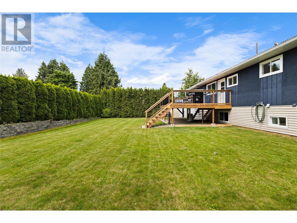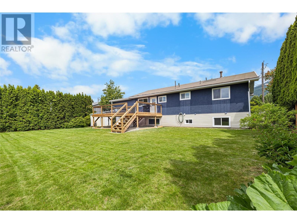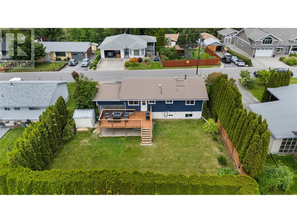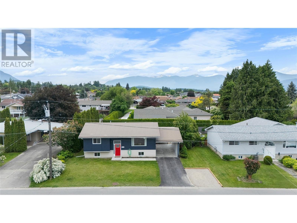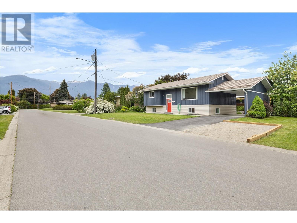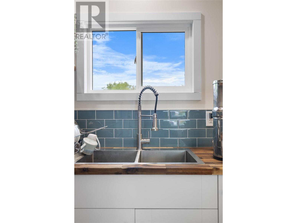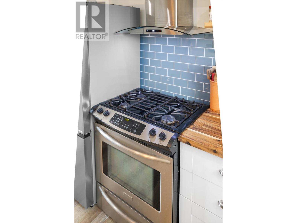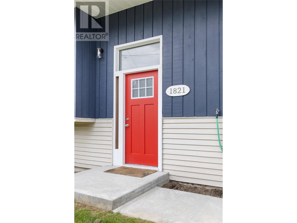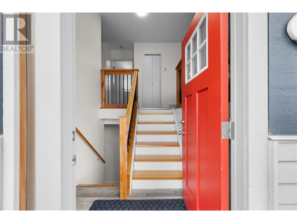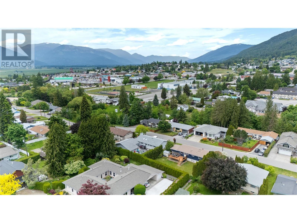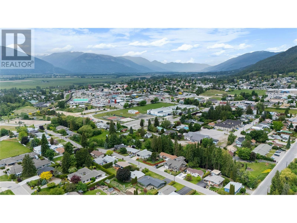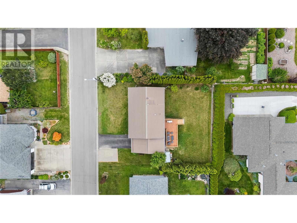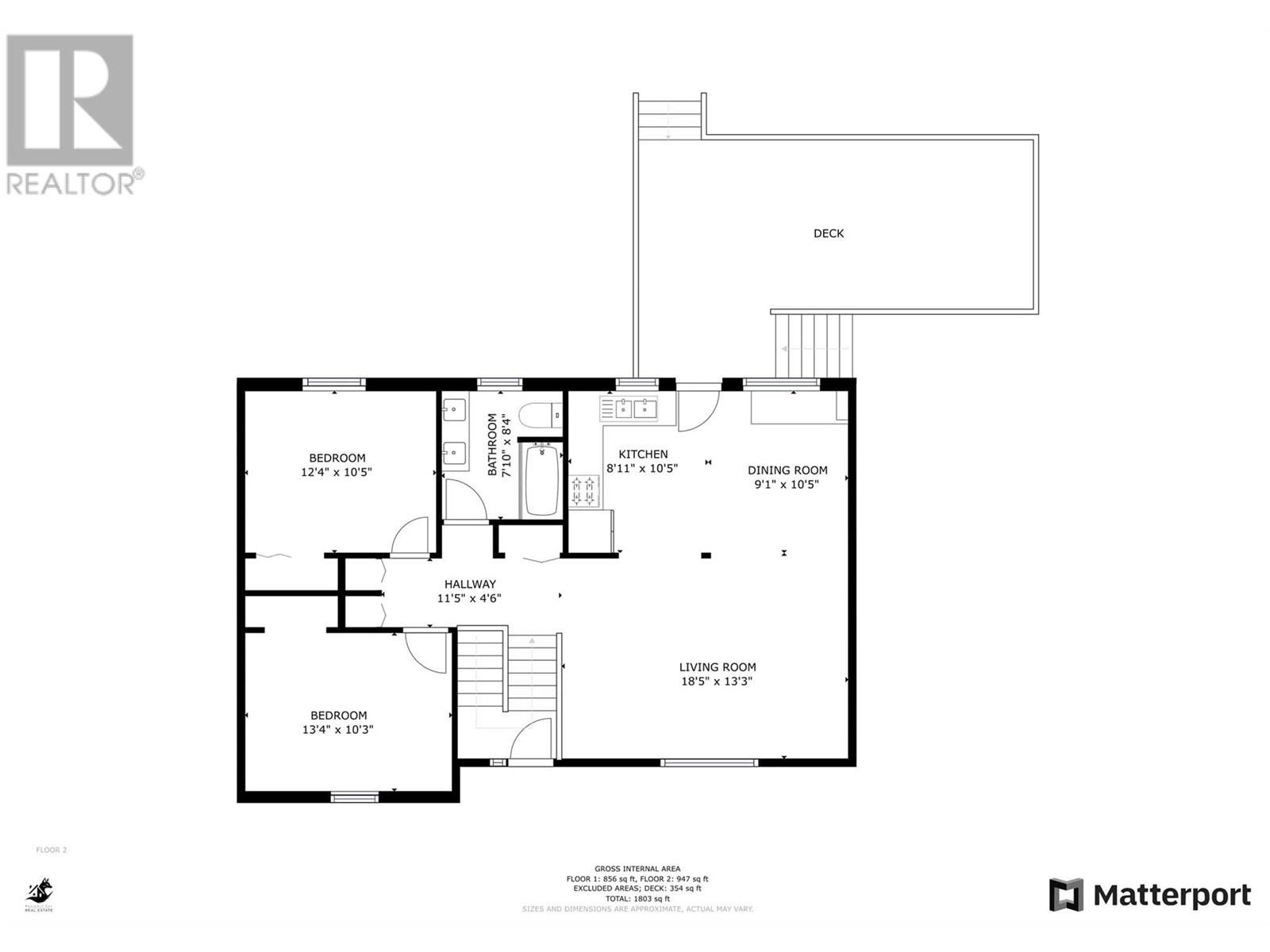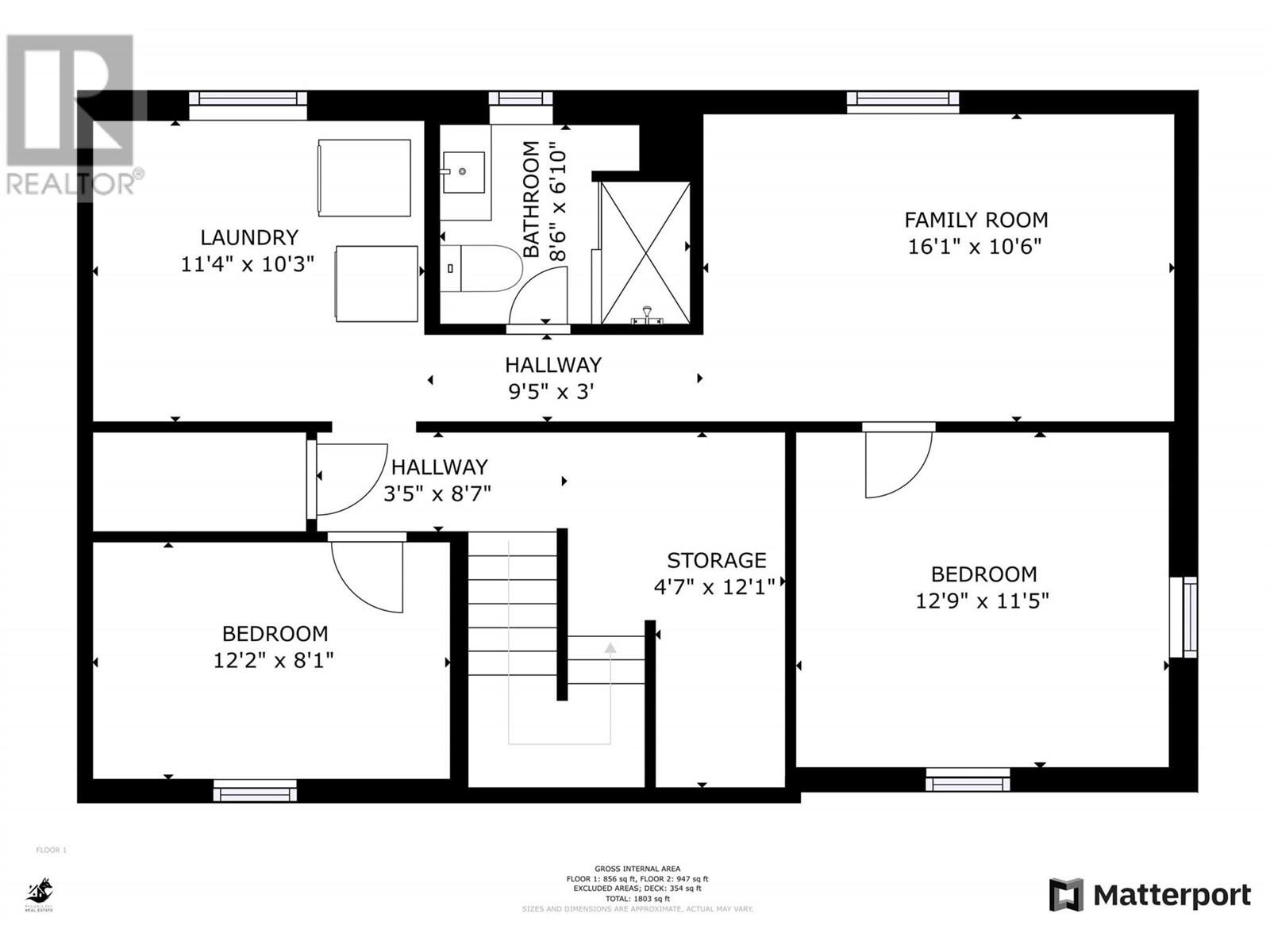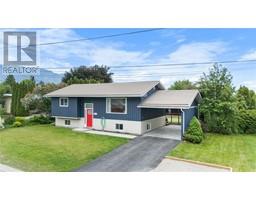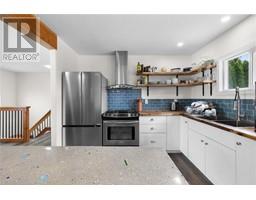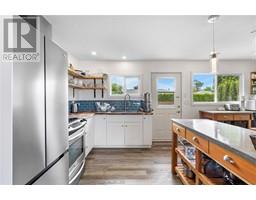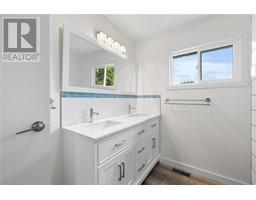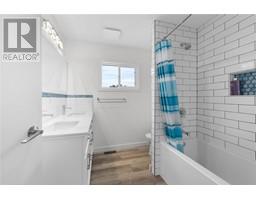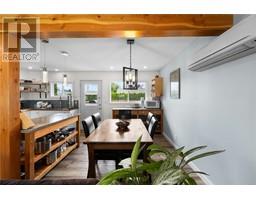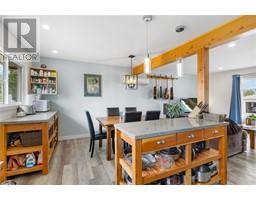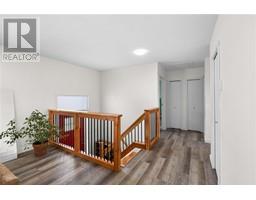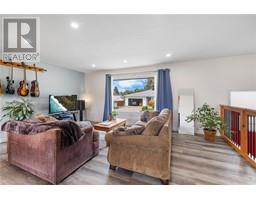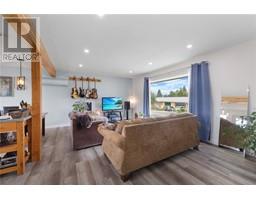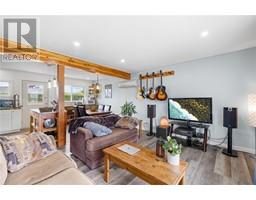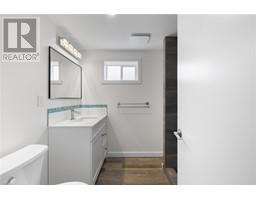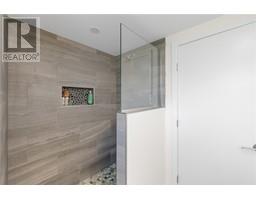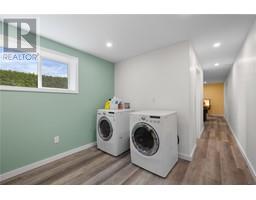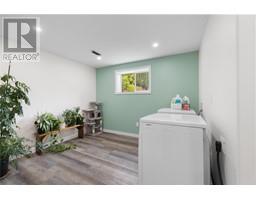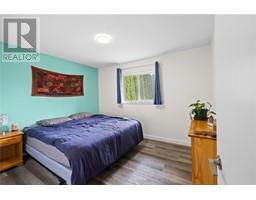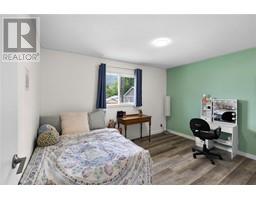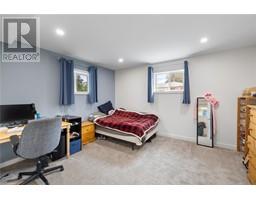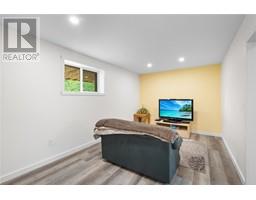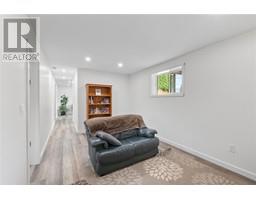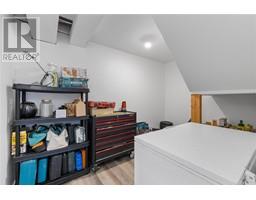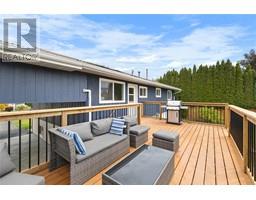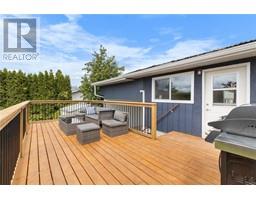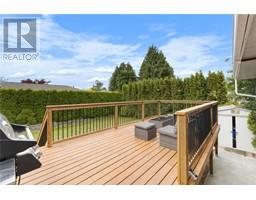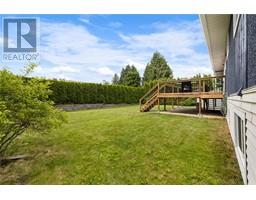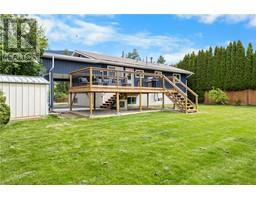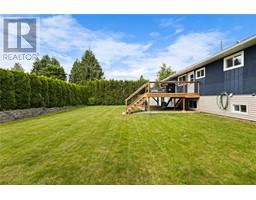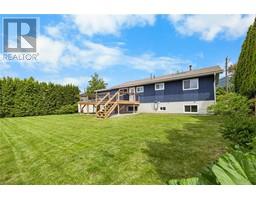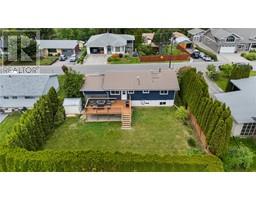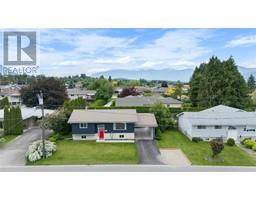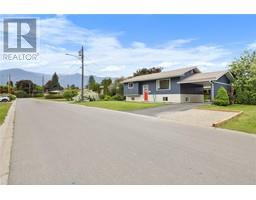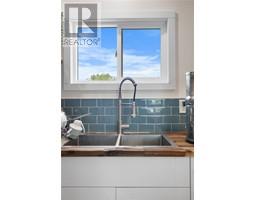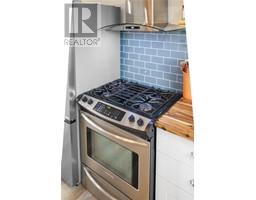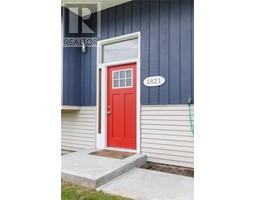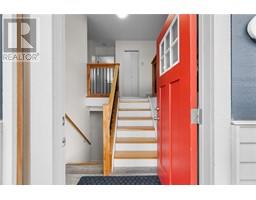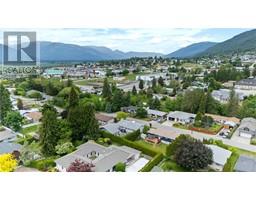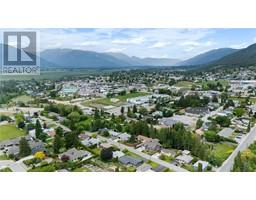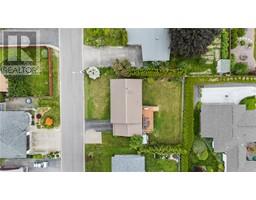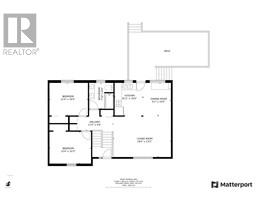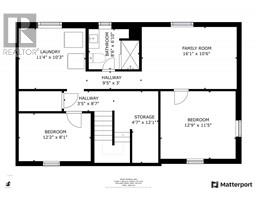1821 Cedar Street Creston, British Columbia V0B 1G0
$539,000
Step through the front door of this fully renovated 4 bed, 2 bath home and experience quality, comfort, and style in one of Creston’s most sought-after neighbourhoods. The bright living room welcomes you in, flowing effortlessly into a stunning new kitchen with modern concrete and butcher block countertops, perfect for hosting or everyday living. Both bathrooms have been completely redone with stylish finishes and beautiful tile work. Fresh paint inside and out gives the home a crisp, modern look, complemented by new windows that let the natural light pour in. Enjoy your morning coffee on the brand new sun-drenched deck overlooking a spacious backyard, ideal for kids, pets, or simply relaxing. Downstairs offers a large rec room, great for movie nights and provides additional living space for a growing family. Mechanically, the home offers a heat pump with A/C. To top it off, a new paved driveway and concrete carport offer convenience and curb appeal. This home shines with clear pride of ownership and is move-in ready. Schedule your showing today and experience this exceptional home for yourself! 3D scan available for this listing. All measurements are approximate. (id:27818)
Property Details
| MLS® Number | 10348491 |
| Property Type | Single Family |
| Neigbourhood | Creston |
| View Type | Mountain View |
Building
| Bathroom Total | 2 |
| Bedrooms Total | 4 |
| Appliances | Refrigerator, Oven - Electric, Oven - Gas |
| Architectural Style | Ranch |
| Basement Type | Full |
| Constructed Date | 1969 |
| Construction Style Attachment | Detached |
| Cooling Type | Wall Unit |
| Heating Type | Forced Air, Heat Pump, See Remarks |
| Roof Material | Asphalt Shingle |
| Roof Style | Unknown |
| Stories Total | 2 |
| Size Interior | 1896 Sqft |
| Type | House |
| Utility Water | Municipal Water |
Parking
| Carport |
Land
| Acreage | No |
| Sewer | Municipal Sewage System |
| Size Irregular | 0.16 |
| Size Total | 0.16 Ac|under 1 Acre |
| Size Total Text | 0.16 Ac|under 1 Acre |
| Zoning Type | Residential |
Rooms
| Level | Type | Length | Width | Dimensions |
|---|---|---|---|---|
| Lower Level | Laundry Room | 11'1'' x 9'11'' | ||
| Lower Level | Full Bathroom | Measurements not available | ||
| Lower Level | Bedroom | 12'2'' x 7'11'' | ||
| Lower Level | Bedroom | 13' x 11'8'' | ||
| Lower Level | Family Room | 16'1'' x 10'4'' | ||
| Main Level | Full Bathroom | Measurements not available | ||
| Main Level | Living Room | 17'5'' x 12'11'' | ||
| Main Level | Bedroom | 12'7'' x 9'9'' | ||
| Main Level | Primary Bedroom | 12'1'' x 10'7'' | ||
| Main Level | Kitchen | 10'5'' x 10'7'' |
https://www.realtor.ca/real-estate/28373903/1821-cedar-street-creston-creston
Interested?
Contact us for more information

Benjamin Fox
www.benjaminfoxrealty.com/

1761 Columbia Avenue
Castlegar, British Columbia V1N 2W6
(833) 817-6506
(866) 253-9200
www.exprealty.ca/
