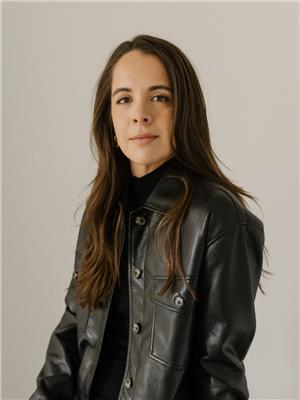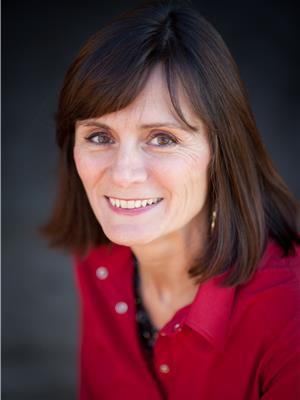1836 Tower Ranch Boulevard Unit# 35 Kelowna, British Columbia V1V 1S8
$970,000Maintenance,
$531.81 Monthly
Maintenance,
$531.81 MonthlyWelcome to North Pointe on Eighteen at Tower Ranch! This A-Game home is spacious and features a beautiful, open-concept design. #35 1836 Tower Ranch offers over 2,200 sq. ft. of living space, backing directly onto the 18th hole of a world-class golf course...where you can watch banana balls or barkies! This home features high ceilings in the great room, an elegant gas fireplace, a luxurious main-floor primary bedroom with a walk-in closet and an ensuite bathroom. There is a bright walk-out basement with large windows and a finished lower level…ACE! Quality upgrades throughout include hardwood and tile flooring, modern fixtures, and a gourmet kitchen. There is garage parking, as well as additional parking. Relax in the lower-level family room, or take advantage of community amenities, including a gym and lounge in the clubhouse. Enjoy your morning coffee while watching the dawn patrol from the balcony… this home is in the zone! This is a wonderful community, a stunning location, and a beautiful home. We are seeking new owners to take up residence and continue to enjoy the lifestyle of this vibrant golf community! ... ""May the course be with you!” Measurements are approximate and taken from iGuide. (id:27818)
Property Details
| MLS® Number | 10342915 |
| Property Type | Single Family |
| Neigbourhood | Rutland North |
| Community Name | North Pointe |
| Features | One Balcony |
| Parking Space Total | 2 |
| Structure | Clubhouse |
| View Type | Mountain View, View (panoramic) |
Building
| Bathroom Total | 3 |
| Bedrooms Total | 3 |
| Amenities | Clubhouse |
| Architectural Style | Ranch |
| Basement Type | Full |
| Constructed Date | 2014 |
| Construction Style Attachment | Attached |
| Cooling Type | Central Air Conditioning |
| Exterior Finish | Stone, Stucco |
| Fire Protection | Smoke Detector Only |
| Fireplace Fuel | Unknown |
| Fireplace Present | Yes |
| Fireplace Type | Decorative |
| Flooring Type | Carpeted, Ceramic Tile, Hardwood |
| Half Bath Total | 1 |
| Heating Type | Forced Air, See Remarks |
| Roof Material | Asphalt Shingle |
| Roof Style | Unknown |
| Stories Total | 2 |
| Size Interior | 2290 Sqft |
| Type | Row / Townhouse |
| Utility Water | Irrigation District |
Parking
| See Remarks | |
| Attached Garage | 2 |
Land
| Acreage | No |
| Landscape Features | Underground Sprinkler |
| Sewer | Municipal Sewage System |
| Size Total Text | Under 1 Acre |
| Zoning Type | Unknown |
Rooms
| Level | Type | Length | Width | Dimensions |
|---|---|---|---|---|
| Lower Level | 4pc Bathroom | 11'8'' x 6' | ||
| Lower Level | Bedroom | 15'11'' x 10'7'' | ||
| Lower Level | Bedroom | 15'11'' x 10'6'' | ||
| Lower Level | Laundry Room | 12' x 7'10'' | ||
| Lower Level | Recreation Room | 25'6'' x 16'3'' | ||
| Main Level | Other | 8'10'' x 4'11'' | ||
| Main Level | 4pc Ensuite Bath | 12'4'' x 12'3'' | ||
| Main Level | Primary Bedroom | 16'2'' x 16' | ||
| Main Level | Living Room | 17'4'' x 16'8'' | ||
| Main Level | Dining Room | 14'1'' x 7'8'' | ||
| Main Level | Kitchen | 14'2'' x 9'7'' | ||
| Main Level | 2pc Bathroom | 7'1'' x 6' | ||
| Main Level | Foyer | 10'9'' x 7'6'' |
https://www.realtor.ca/real-estate/28387821/1836-tower-ranch-boulevard-unit-35-kelowna-rutland-north
Interested?
Contact us for more information

Kelly Lamb

100 - 1553 Harvey Avenue
Kelowna, British Columbia V1Y 6G1
(250) 717-5000
(250) 861-8462

Ruth Lamb
www.kelownahomeseller.ca/
https://www.facebook.com/ruthlambkelowna
https://www.instagram.com/ruth_lamb_remax/

100 - 1553 Harvey Avenue
Kelowna, British Columbia V1Y 6G1
(250) 717-5000
(250) 861-8462










































































