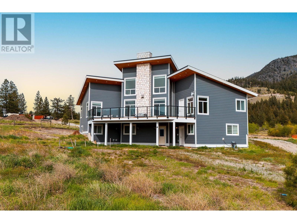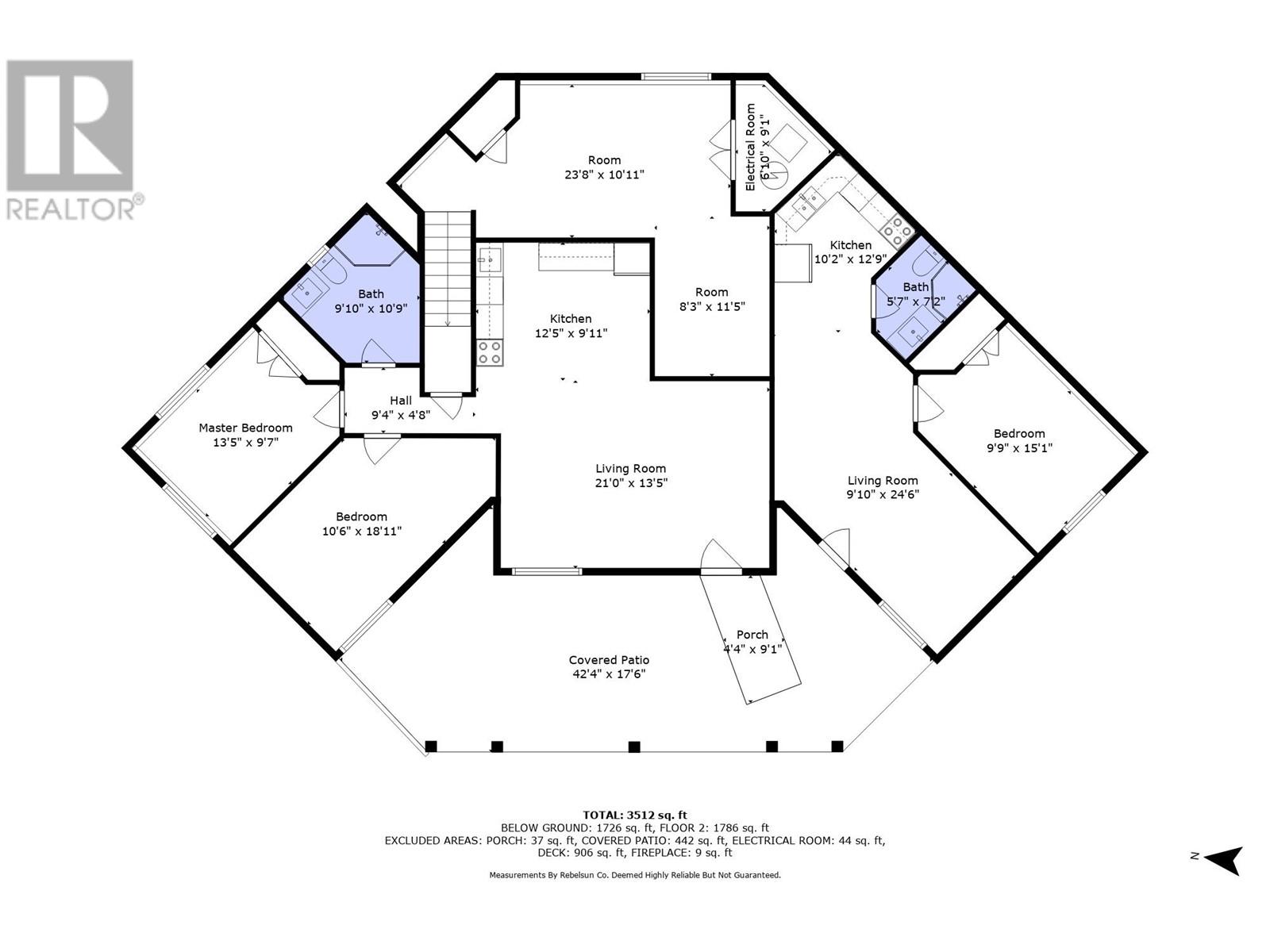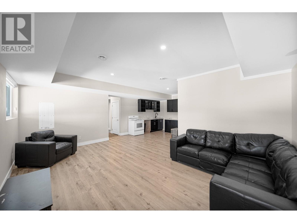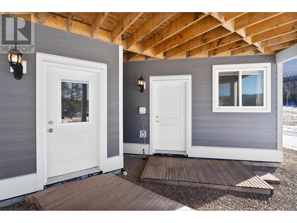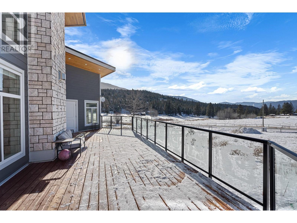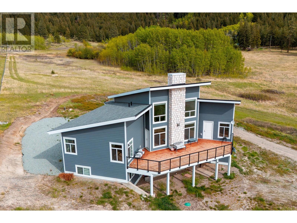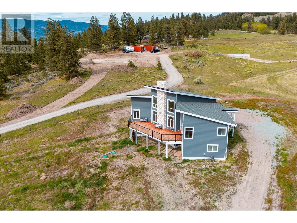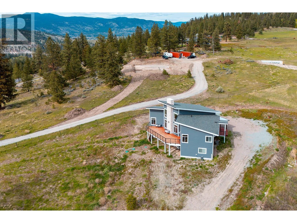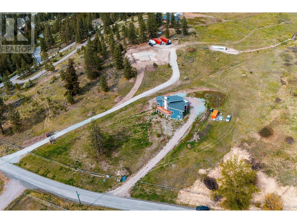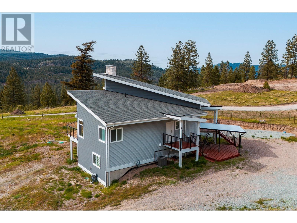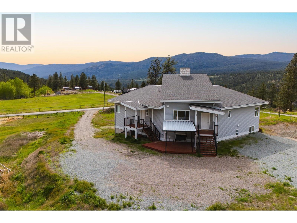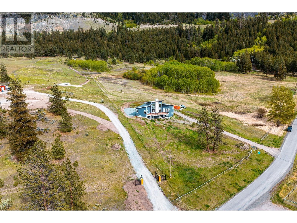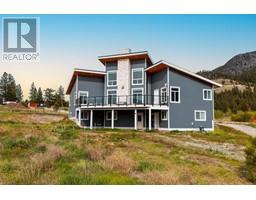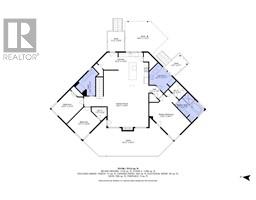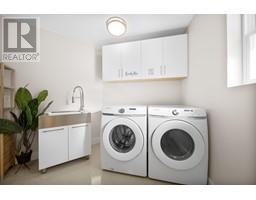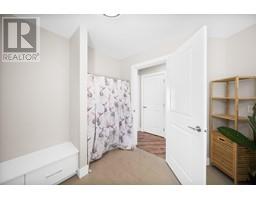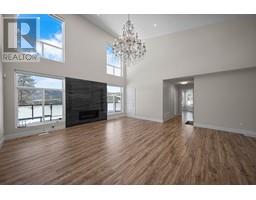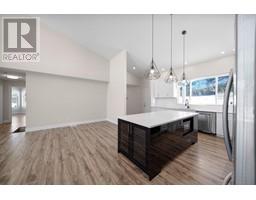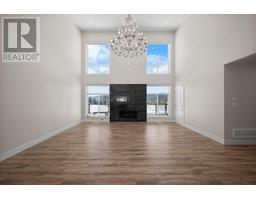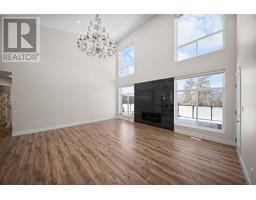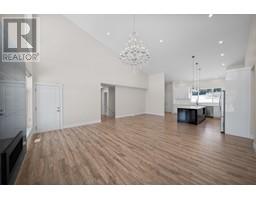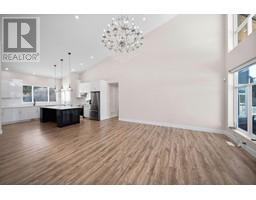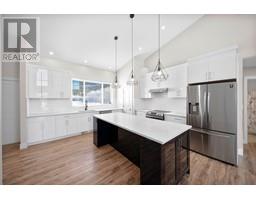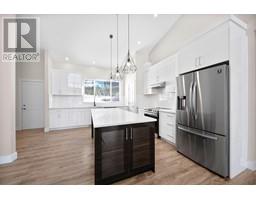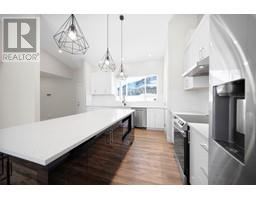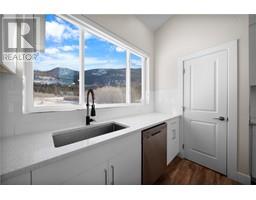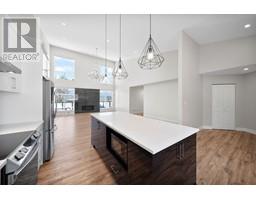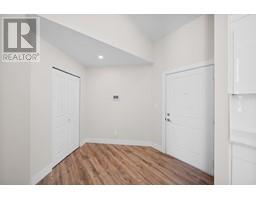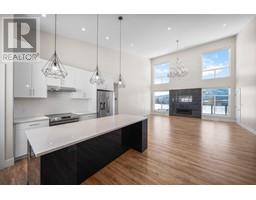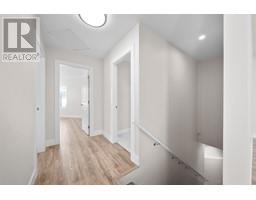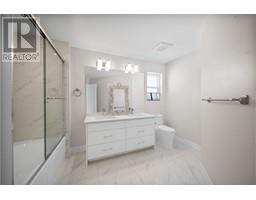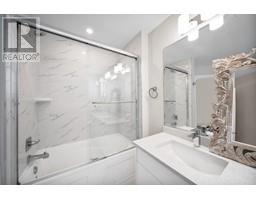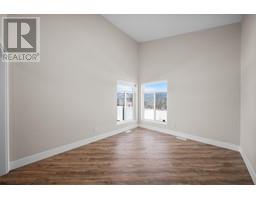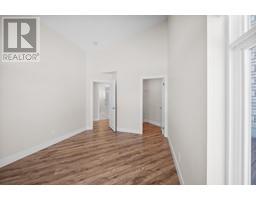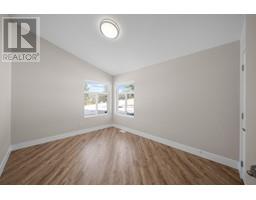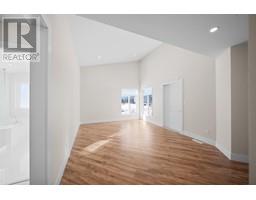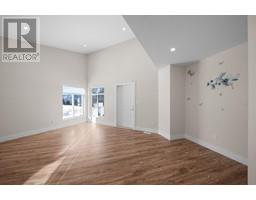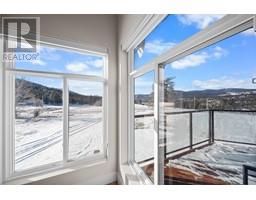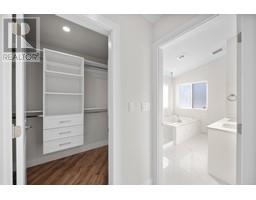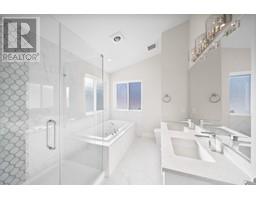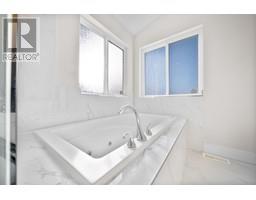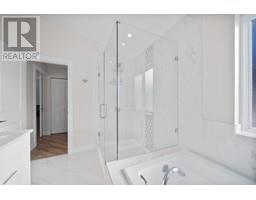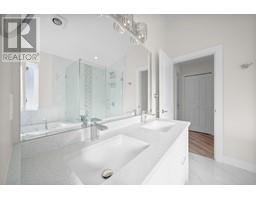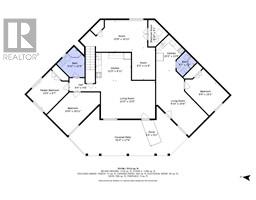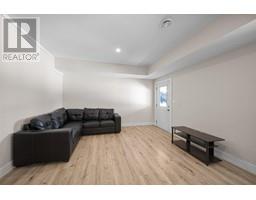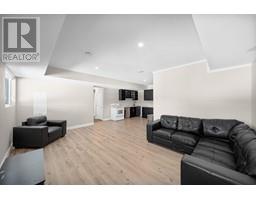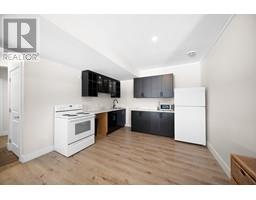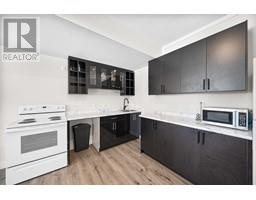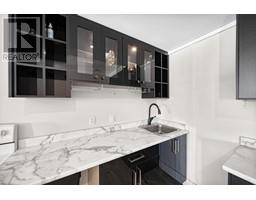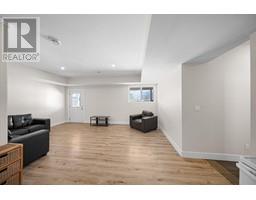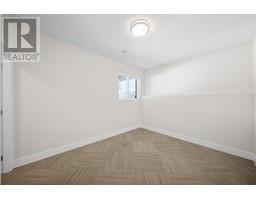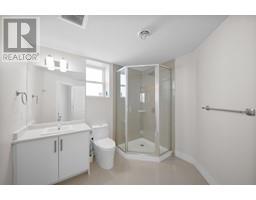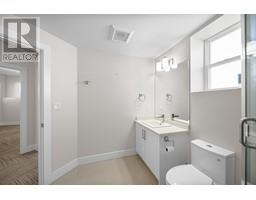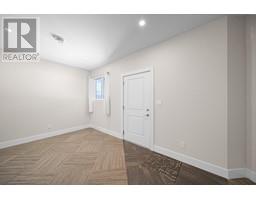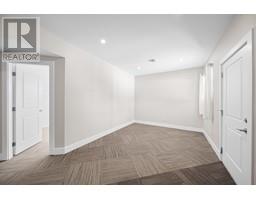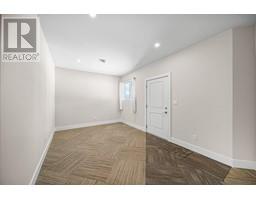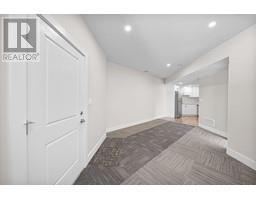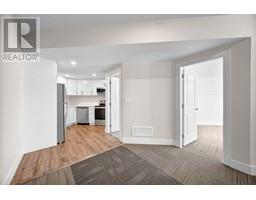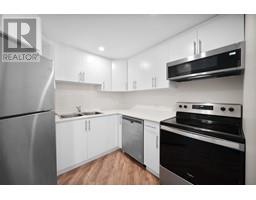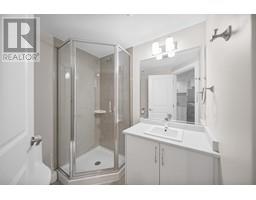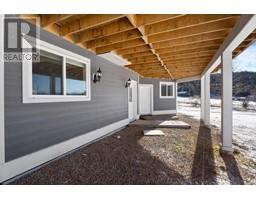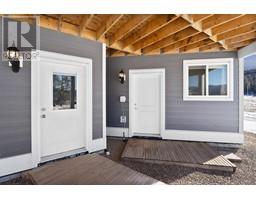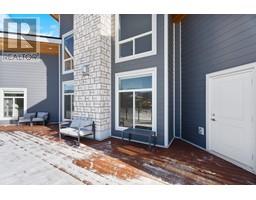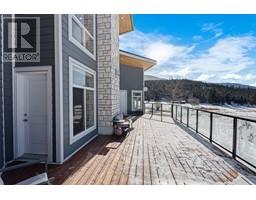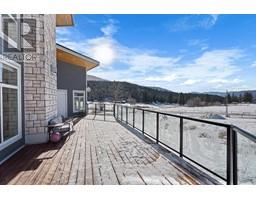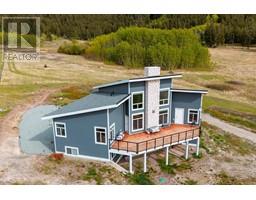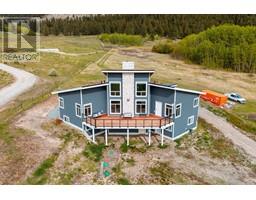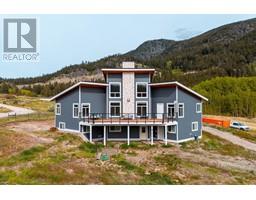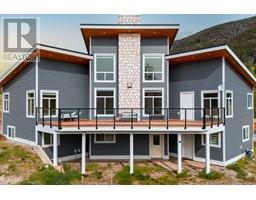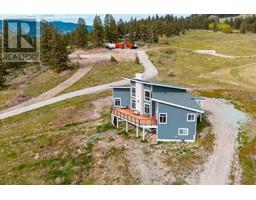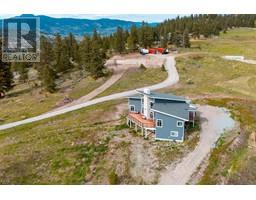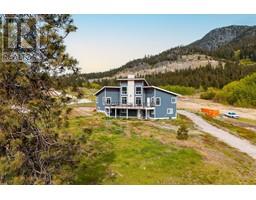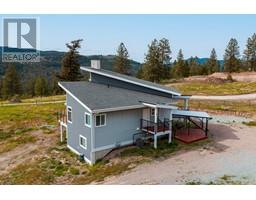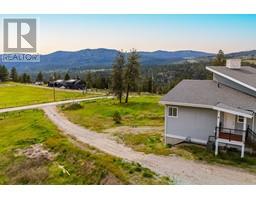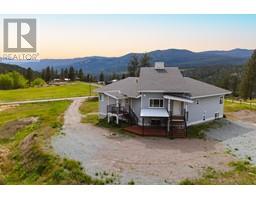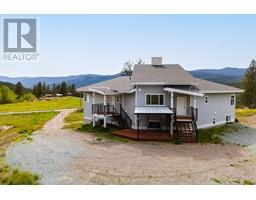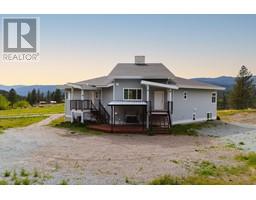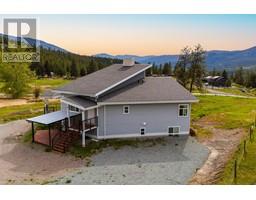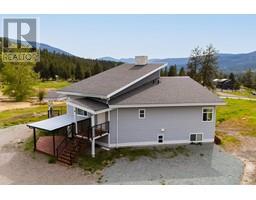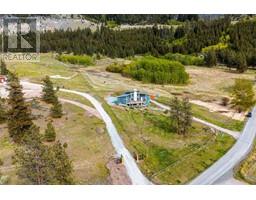184 Veale Road Merritt, British Columbia V1K 1N8
$1,249,000
Looking for a unicorn property? You just found it. Welcome to 184 Veale Rd, where modern comfort meets rural freedom—just 10 minutes south of Merritt off scenic Coldwater Rd. If you've been dreaming of a new build on flat acreage with room for your whole crew and some income potential on the side, and space to build some outbuildings… well, dream no more. This showstopper features vaulted ceilings and a wide-open layout that lets you soak in sun-drenched views to the south from your massive 42x18 ft deck—perfect for BBQs, sunset wine, or just vibing with the mountains. Step inside and kick off your boots in the oversized mudroom/laundry combo (yes, there's tons of storage). The main level offers three spacious bedrooms, including a primary suite that’s basically a private retreat: walk-in closet, 5-piece ensuite with double vanities, and more than enough space for your king bed, pets, and that dresser you keep saying you'll get rid of. But wait—there’s more! The basement has a games room and utility area. Legal 1-bedroom suite with a separate entrance. Oh, and there's also a third kitchen and two more bedrooms—ideal for extended family, guests, or that sweet, sweet rental income. Outside, the lot is flat and ready for your shop, garden, or goat yoga dreams, with a solid 8 GPM well and septic system already in place. Rural lifestyle. Investment savvy. Stylish comfort. This place hits every mark. Call listing agent Jared Thomas to book your showing. (id:27818)
Property Details
| MLS® Number | 10347750 |
| Property Type | Single Family |
| Neigbourhood | Merritt |
| Community Features | Family Oriented, Rural Setting |
| Features | Level Lot |
| View Type | View (panoramic) |
Building
| Bathroom Total | 4 |
| Bedrooms Total | 6 |
| Appliances | Range, Refrigerator, Dishwasher, Washer & Dryer |
| Architectural Style | Split Level Entry |
| Basement Type | Full |
| Constructed Date | 2020 |
| Construction Style Attachment | Detached |
| Construction Style Split Level | Other |
| Cooling Type | Central Air Conditioning |
| Exterior Finish | Vinyl Siding |
| Fireplace Fuel | Gas |
| Fireplace Present | Yes |
| Fireplace Type | Unknown |
| Flooring Type | Carpeted, Vinyl |
| Heating Type | Forced Air |
| Roof Material | Asphalt Shingle |
| Roof Style | Unknown |
| Stories Total | 2 |
| Size Interior | 3512 Sqft |
| Type | House |
| Utility Water | Well |
Land
| Acreage | Yes |
| Landscape Features | Level, Underground Sprinkler |
| Size Irregular | 9.98 |
| Size Total | 9.98 Ac|5 - 10 Acres |
| Size Total Text | 9.98 Ac|5 - 10 Acres |
| Zoning Type | Unknown |
Rooms
| Level | Type | Length | Width | Dimensions |
|---|---|---|---|---|
| Basement | Utility Room | 6'10'' x 9'1'' | ||
| Basement | Bedroom | 10'6'' x 10'11'' | ||
| Basement | Primary Bedroom | 13'5'' x 9'7'' | ||
| Basement | Kitchen | 12'5'' x 9'11'' | ||
| Basement | Living Room | 13'5'' x 21'0'' | ||
| Basement | Primary Bedroom | 9'9'' x 15'1'' | ||
| Basement | Kitchen | 10'2'' x 12'9'' | ||
| Basement | Living Room | 9'10'' x 24'6'' | ||
| Basement | Other | 8'3'' x 11'5'' | ||
| Basement | Games Room | 23'6'' x 10'11'' | ||
| Basement | 3pc Bathroom | 5'7'' x 7'2'' | ||
| Basement | 3pc Bathroom | 9'10'' x 10'9'' | ||
| Main Level | Primary Bedroom | 15'0'' x 20'7'' | ||
| Main Level | Laundry Room | 11'7'' x 12'7'' | ||
| Main Level | Bedroom | 13'7'' x 10'4'' | ||
| Main Level | Bedroom | 10'0'' x 14'3'' | ||
| Main Level | Kitchen | 24'2'' x 15'6'' | ||
| Main Level | Family Room | 30'3'' x 19'4'' | ||
| Main Level | 4pc Ensuite Bath | 8'7'' x 11'4'' | ||
| Main Level | 4pc Bathroom | 9'4'' x 13'3'' |
https://www.realtor.ca/real-estate/28305866/184-veale-road-merritt-merritt
Interested?
Contact us for more information

Jared Thomas
www.jaredthomas.ca/
https://www.facebook.com/movingtomerritt
https://twitter.com/movingtomerritt
https://www.instagram.com/movingtomerritt/
#1100 - 1631 Dickson Avenue
Kelowna, British Columbia V1Y 0B5
(888) 828-8447
www.onereal.com/
