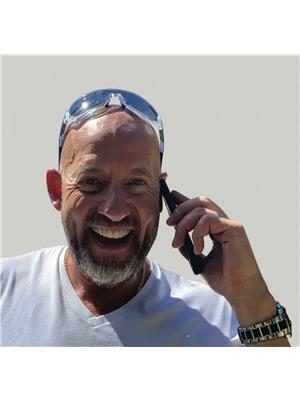18451 Crystal Waters Road Unit# 16 Lake Country, British Columbia V4V 2G2
$2,499,000Maintenance, Ground Maintenance, Sewer
$600 Monthly
Maintenance, Ground Maintenance, Sewer
$600 MonthlyLive the Dream in this spectacular gated community at Crystal Waters , in this fabulous 5 bedroom , 5 bathroom 5,000 sq. ft. home with an inviting ambience . The open feel through the Great room ,kitchen and dining area, that transitions out to the large outdoor deck is great for hosting large parties. The kitchen features a huge island , black labradorite granite counters, top Thermador and Kitchenaid stainless appliances , two tone cabinetry , and a big walk-in pantry. Finishing off the main level , there is one primary bedroom with a 5-piece ensuite with travertine walls and floors and quartz countertop, and his & her closets. A Bathroom and spacious laundry room leads into the two car garage with a ceiling height for vehicle lifts . Upper level has a second primary bedroom with a 5-piece ensuite and walk-in closet. A guest bedroom with walk-in closet , a common bathroom , and Rec/Theatre room that opens up to a partially covered sundeck with amazing lake views! Both sundecks have custom stainless steel and glass railings . The Lower level is completely finished and ready to accommodate all your guests and relatives, with a full kitchen , laundry , 2 bedrooms , 4 piece bath, and Family room that opens up to covered patio and backyard. And a great big storage room for all your lake toys, bikes etc. There is a community boat launch and your own private boat slip with lift, and almost 1,000 feet of lakeshore frontage. This home is Loaded !! Call your realtor quick ! (id:27818)
Property Details
| MLS® Number | 10351955 |
| Property Type | Single Family |
| Neigbourhood | Lake Country East / Oyama |
| Community Name | Crystal Waters |
| Community Features | Rentals Allowed With Restrictions |
| Features | Cul-de-sac |
| Parking Space Total | 5 |
| Road Type | Cul De Sac |
| View Type | Lake View, Mountain View, Valley View |
Building
| Bathroom Total | 5 |
| Bedrooms Total | 5 |
| Basement Type | Full |
| Constructed Date | 2014 |
| Construction Style Attachment | Detached |
| Cooling Type | Central Air Conditioning |
| Exterior Finish | Stone, Other |
| Fireplace Fuel | Gas |
| Fireplace Present | Yes |
| Fireplace Type | Unknown |
| Flooring Type | Hardwood, Tile |
| Heating Type | See Remarks |
| Roof Material | Asphalt Shingle |
| Roof Style | Unknown |
| Stories Total | 3 |
| Size Interior | 4958 Sqft |
| Type | House |
| Utility Water | Community Water System |
Parking
| See Remarks | |
| Attached Garage | 2 |
Land
| Acreage | No |
| Sewer | Municipal Sewage System |
| Size Irregular | 0.16 |
| Size Total | 0.16 Ac|under 1 Acre |
| Size Total Text | 0.16 Ac|under 1 Acre |
| Zoning Type | Unknown |
Rooms
| Level | Type | Length | Width | Dimensions |
|---|---|---|---|---|
| Second Level | 5pc Ensuite Bath | 12'11'' x 10'5'' | ||
| Second Level | Primary Bedroom | 18'6'' x 14'7'' | ||
| Second Level | Recreation Room | 17'5'' x 16'1'' | ||
| Second Level | 4pc Bathroom | 8'10'' x 5'6'' | ||
| Second Level | Bedroom | 17'10'' x 12'9'' | ||
| Basement | Kitchen | 18'6'' x 14'8'' | ||
| Basement | Bedroom | 10'11'' x 10'9'' | ||
| Basement | 4pc Bathroom | 12'9'' | ||
| Basement | Bedroom | 20'10'' x 12'9'' | ||
| Main Level | Kitchen | 16'9'' x 15'6'' | ||
| Main Level | Dining Room | 14'1'' x 11'4'' | ||
| Main Level | Great Room | 21'9'' x 17' | ||
| Main Level | Laundry Room | 13'10'' x 8'10'' | ||
| Main Level | 3pc Bathroom | 8'10'' x 4'8'' | ||
| Main Level | Primary Bedroom | 15'10'' x 12'9'' | ||
| Main Level | 5pc Ensuite Bath | 1'' x 12'5'' |
Interested?
Contact us for more information

Greg Penner
gregpennerrealestate.com/
https://gregpennerrealestate/

473 Bernard Avenue
Kelowna, British Columbia V1Y 6N8
(250) 861-5122
(250) 861-5722
www.realestatesage.ca/






























































































































































