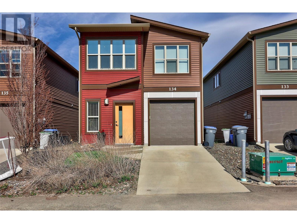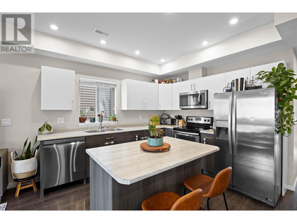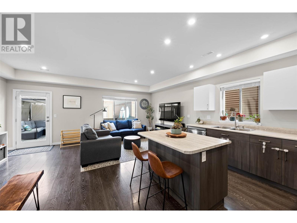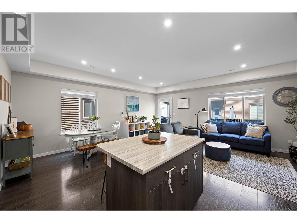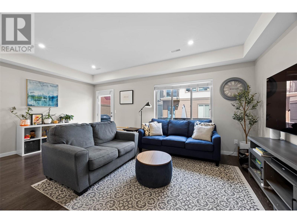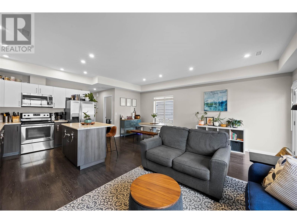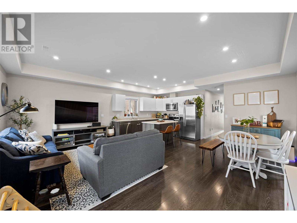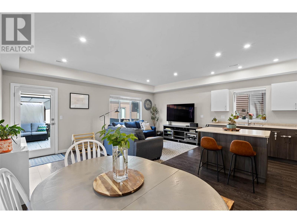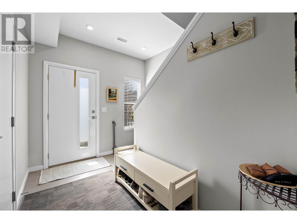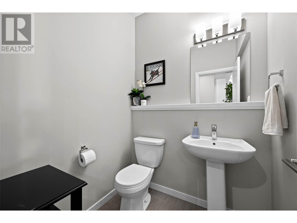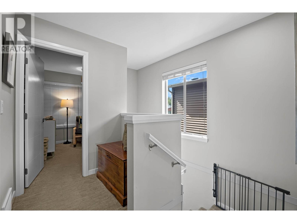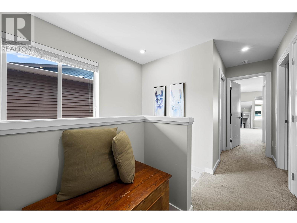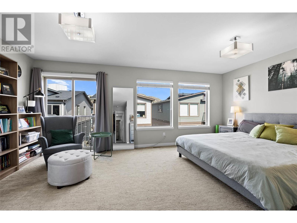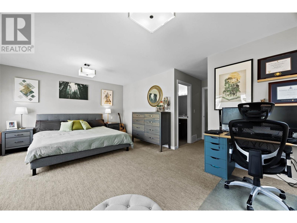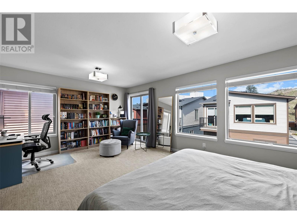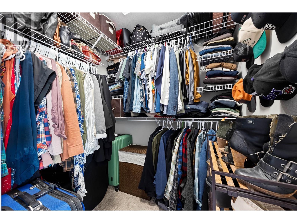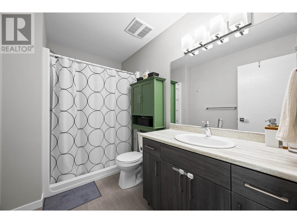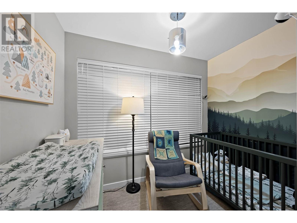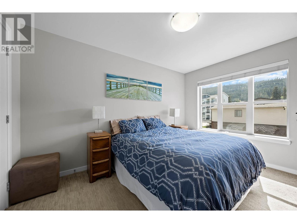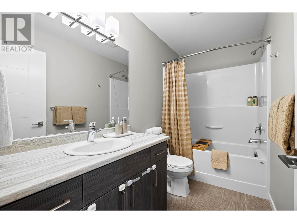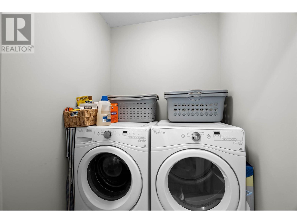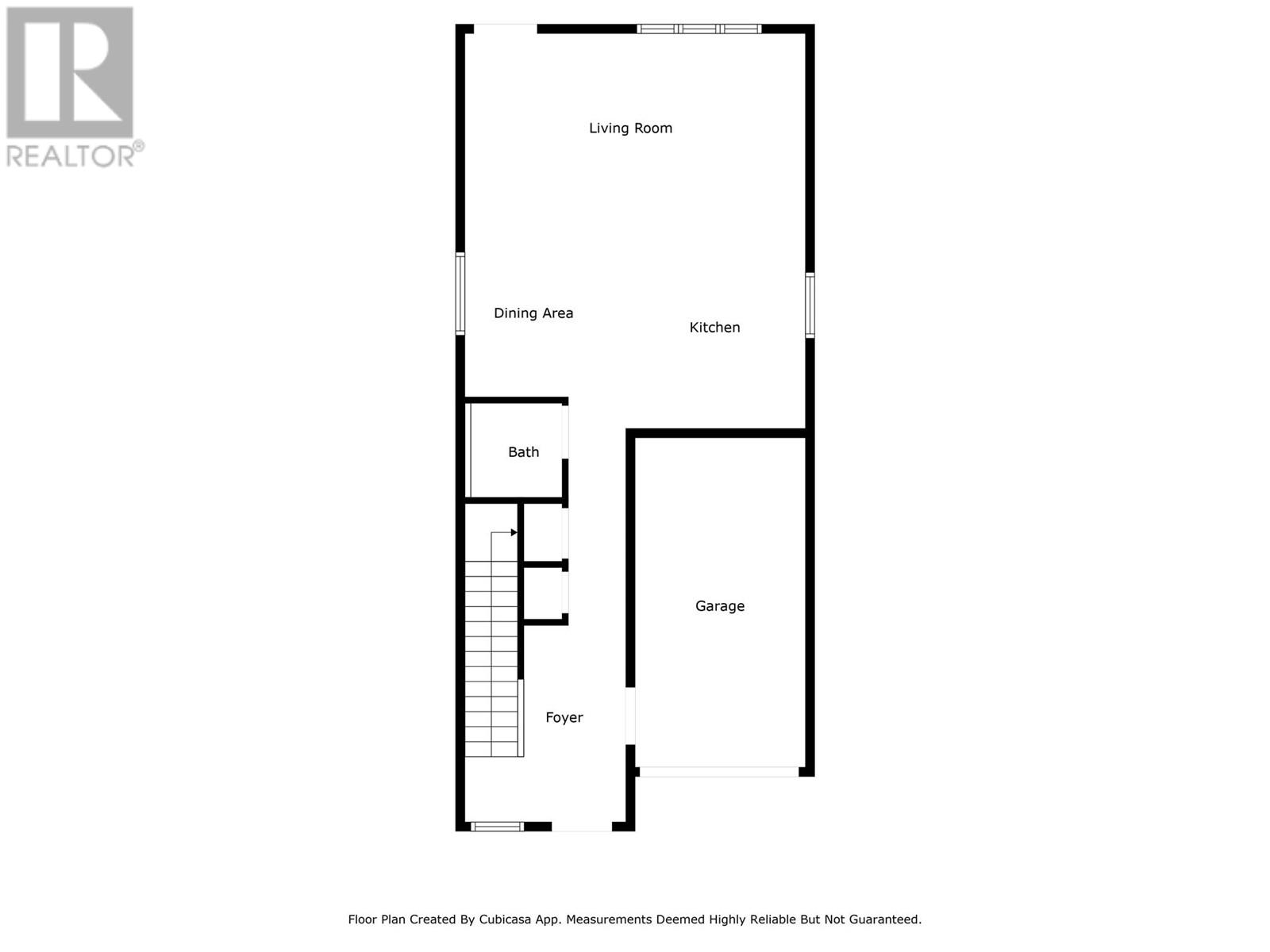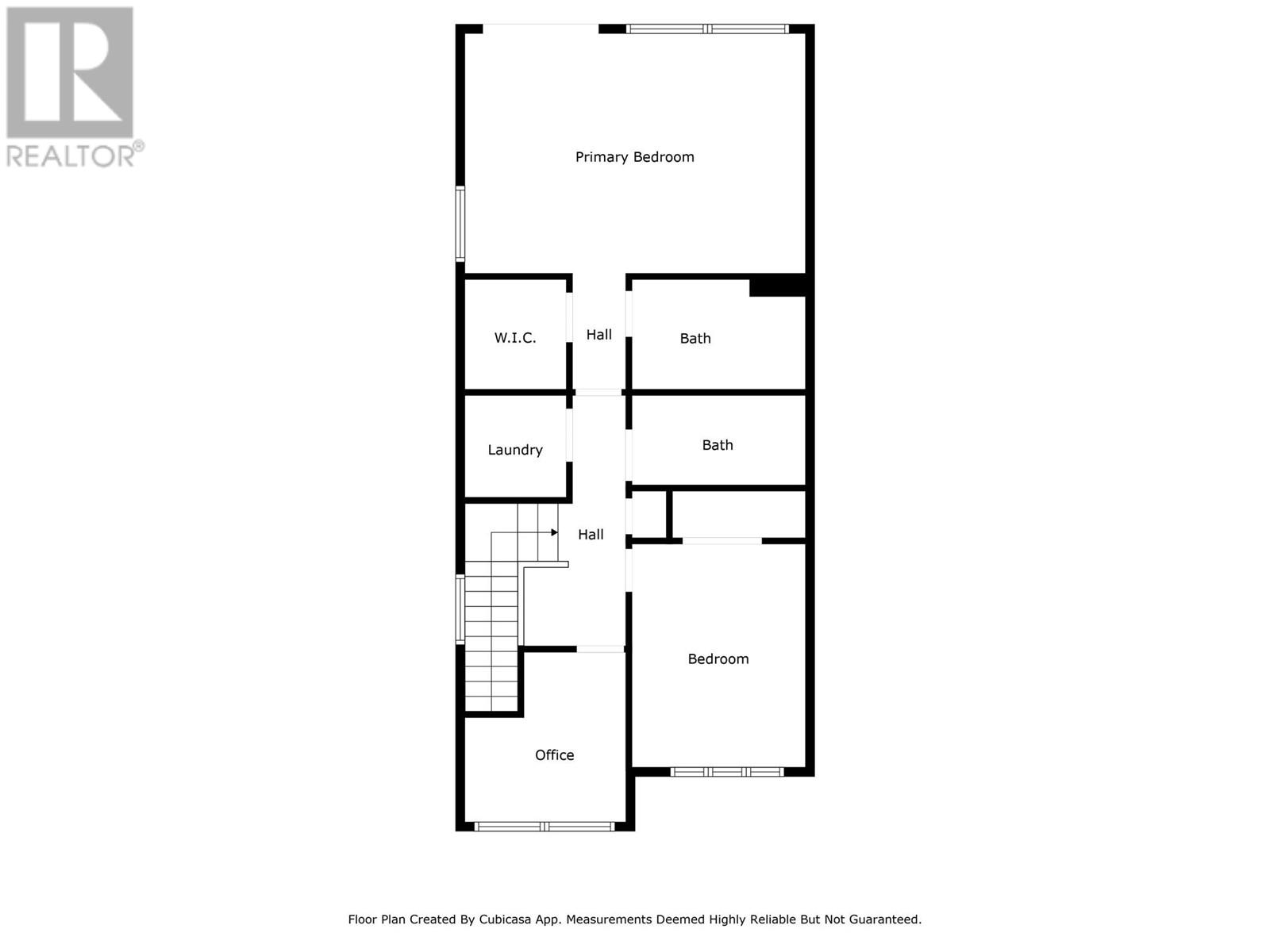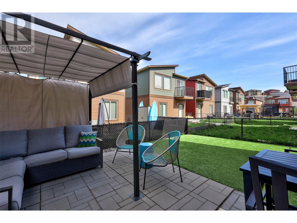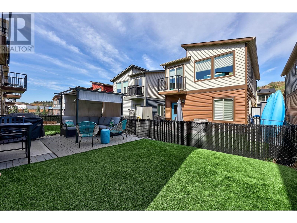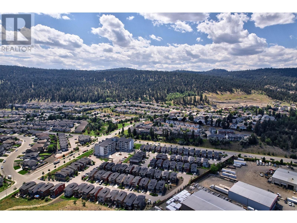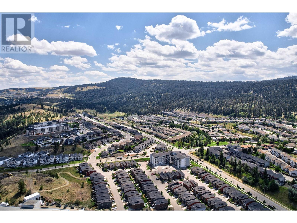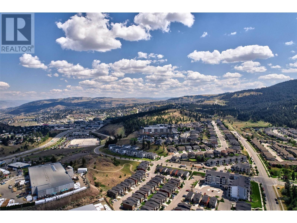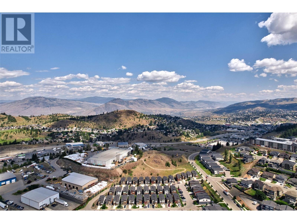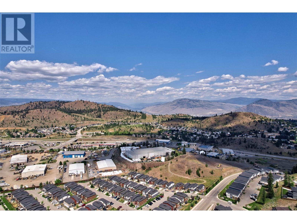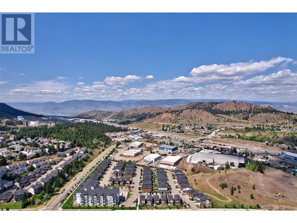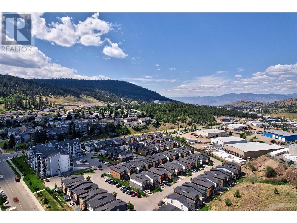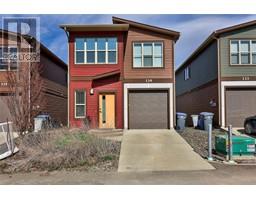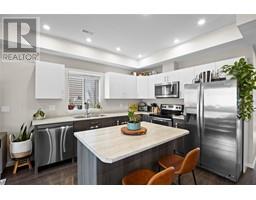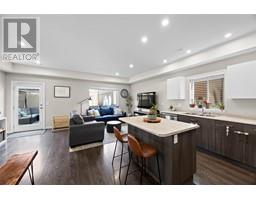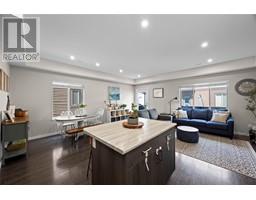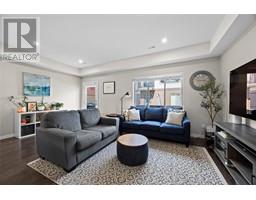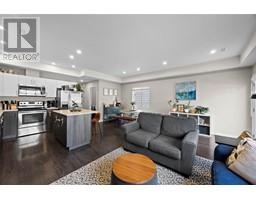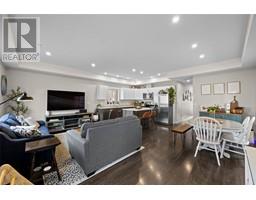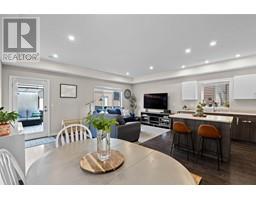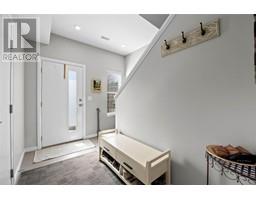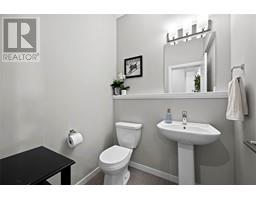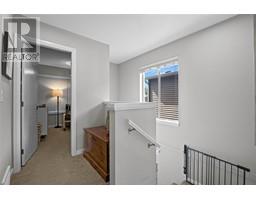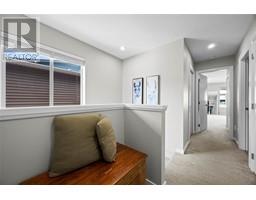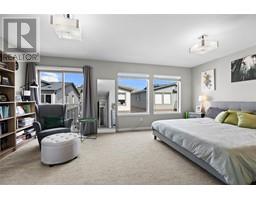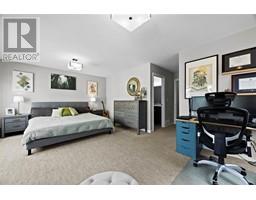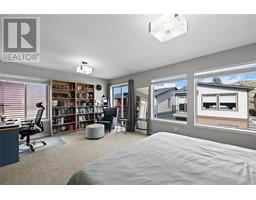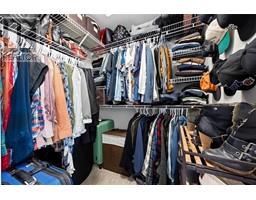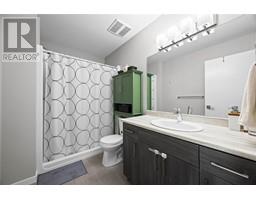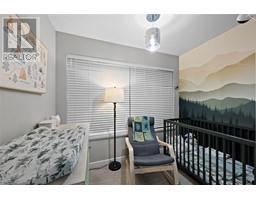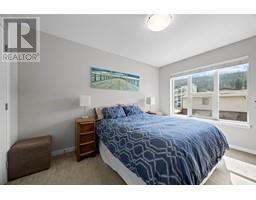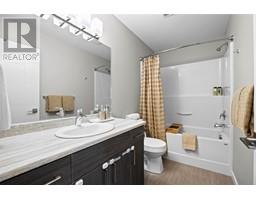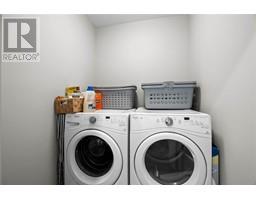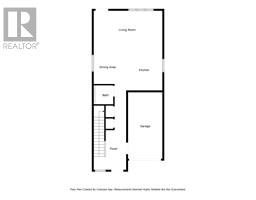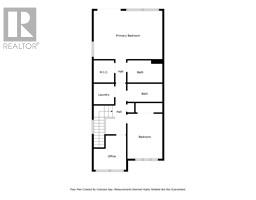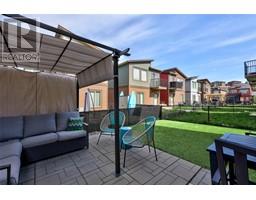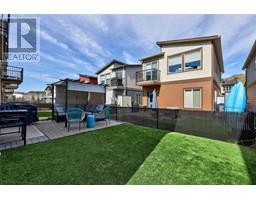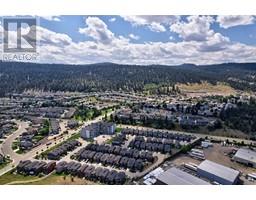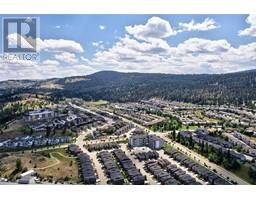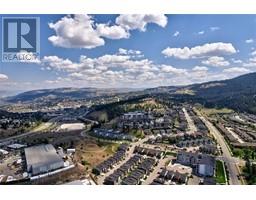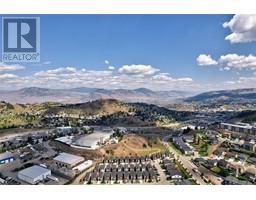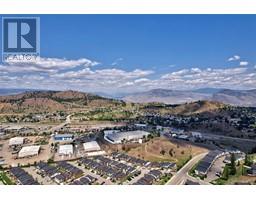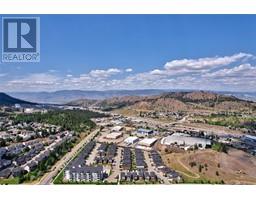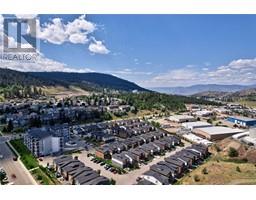1850 Hugh Allan Drive Unit# 134 Kamloops, British Columbia V1S 0C8
$634,900Maintenance,
$90 Monthly
Maintenance,
$90 MonthlyWelcome to your new home in the family friendly neighborhood of Pineview! This charming and meticulously maintained property offers the perfect blend of comfort, style, and convenience. With 2 spacious bedrooms, a versatile den ideal for a home office, nursery, guest room, or hobby space, this home meets a variety of needs whether you're starting out, downsizing, or investing. Step inside to an inviting open-concept living and dining area filled with natural light. The kitchen boasts modern appliances, ample cabinet space, and a functional layout that makes cooking and entertaining a breeze. The oversized primary bedroom allows for flex space as the current home owner has a full office set up. (id:27818)
Property Details
| MLS® Number | 10344834 |
| Property Type | Single Family |
| Neigbourhood | Pineview Valley |
| Community Name | The Landing At Pineview |
| Amenities Near By | Recreation, Shopping |
| Parking Space Total | 1 |
Building
| Bathroom Total | 3 |
| Bedrooms Total | 2 |
| Appliances | Range, Dishwasher, Microwave, Washer & Dryer |
| Architectural Style | Split Level Entry |
| Basement Type | Full |
| Constructed Date | 2016 |
| Construction Style Attachment | Detached |
| Construction Style Split Level | Other |
| Exterior Finish | Other |
| Flooring Type | Mixed Flooring |
| Half Bath Total | 1 |
| Heating Type | Forced Air, See Remarks |
| Roof Material | Asphalt Shingle |
| Roof Style | Unknown |
| Stories Total | 2 |
| Size Interior | 1516 Sqft |
| Type | House |
| Utility Water | Municipal Water |
Parking
| Attached Garage | 1 |
Land
| Access Type | Easy Access |
| Acreage | No |
| Land Amenities | Recreation, Shopping |
| Sewer | Municipal Sewage System |
| Size Total | 0|under 1 Acre |
| Size Total Text | 0|under 1 Acre |
| Zoning Type | Unknown |
Rooms
| Level | Type | Length | Width | Dimensions |
|---|---|---|---|---|
| Second Level | Primary Bedroom | 18'10'' x 13'3'' | ||
| Second Level | Laundry Room | 6'5'' x 5'10'' | ||
| Second Level | Bedroom | 9'7'' x 12'4'' | ||
| Second Level | Den | 8'10'' x 9'5'' | ||
| Second Level | 4pc Ensuite Bath | Measurements not available | ||
| Second Level | 4pc Bathroom | Measurements not available | ||
| Main Level | Living Room | 18'11'' x 9'9'' | ||
| Main Level | Dining Room | 8'11'' x 10'0'' | ||
| Main Level | Kitchen | 10'0'' x 12'0'' | ||
| Main Level | 2pc Bathroom | Measurements not available |
https://www.realtor.ca/real-estate/28226662/1850-hugh-allan-drive-unit-134-kamloops-pineview-valley
Interested?
Contact us for more information

Kadin Rainville

109 Victoria Street
Kamloops, British Columbia V2C 1Z4
(778) 471-1498
(778) 471-1793
