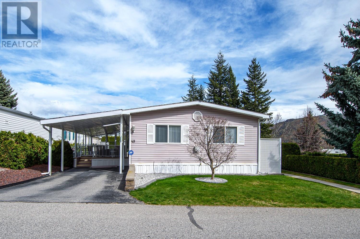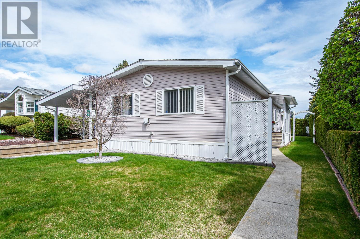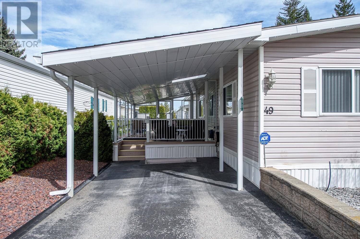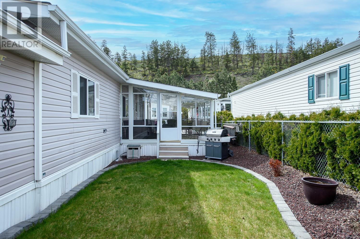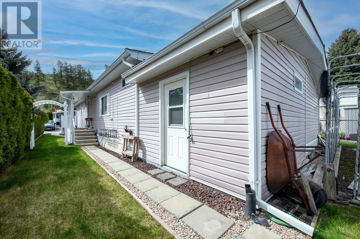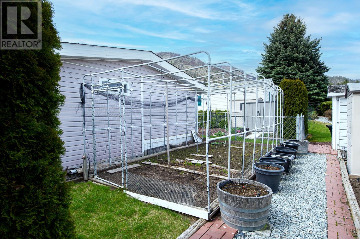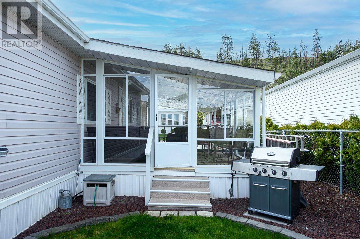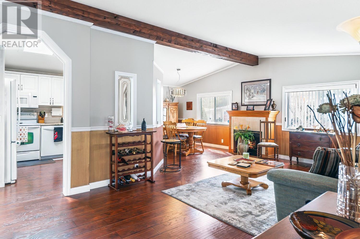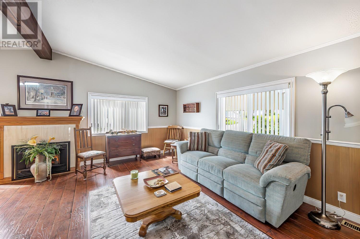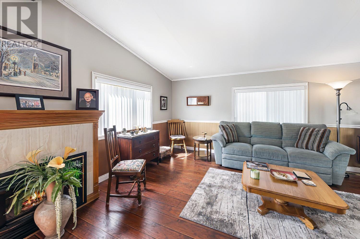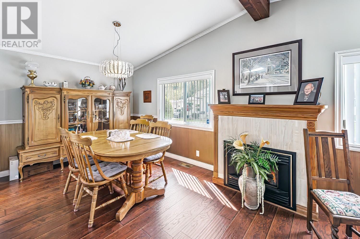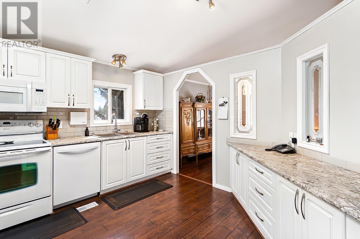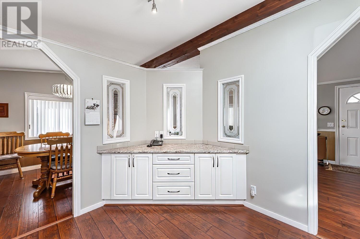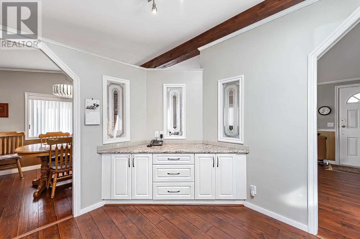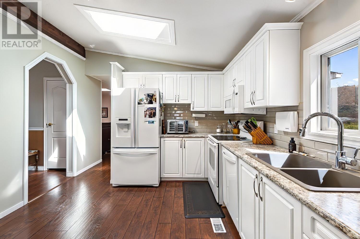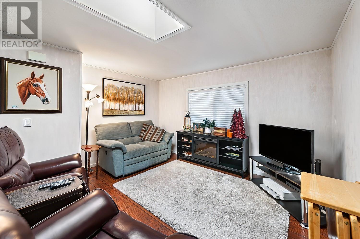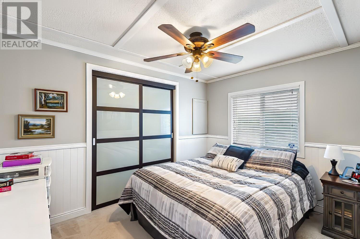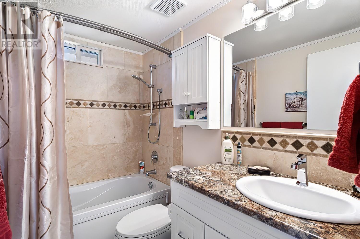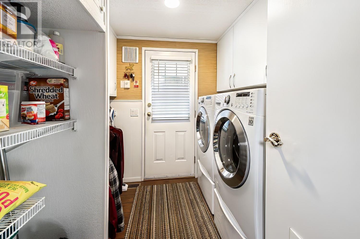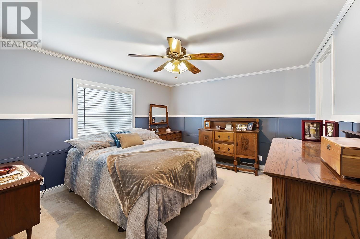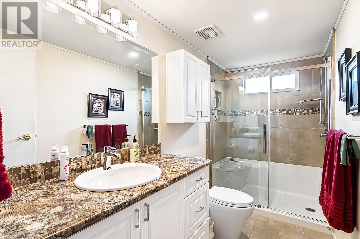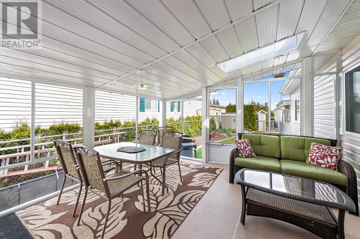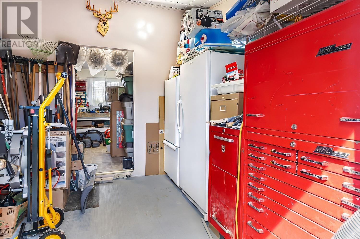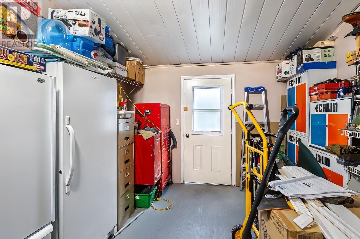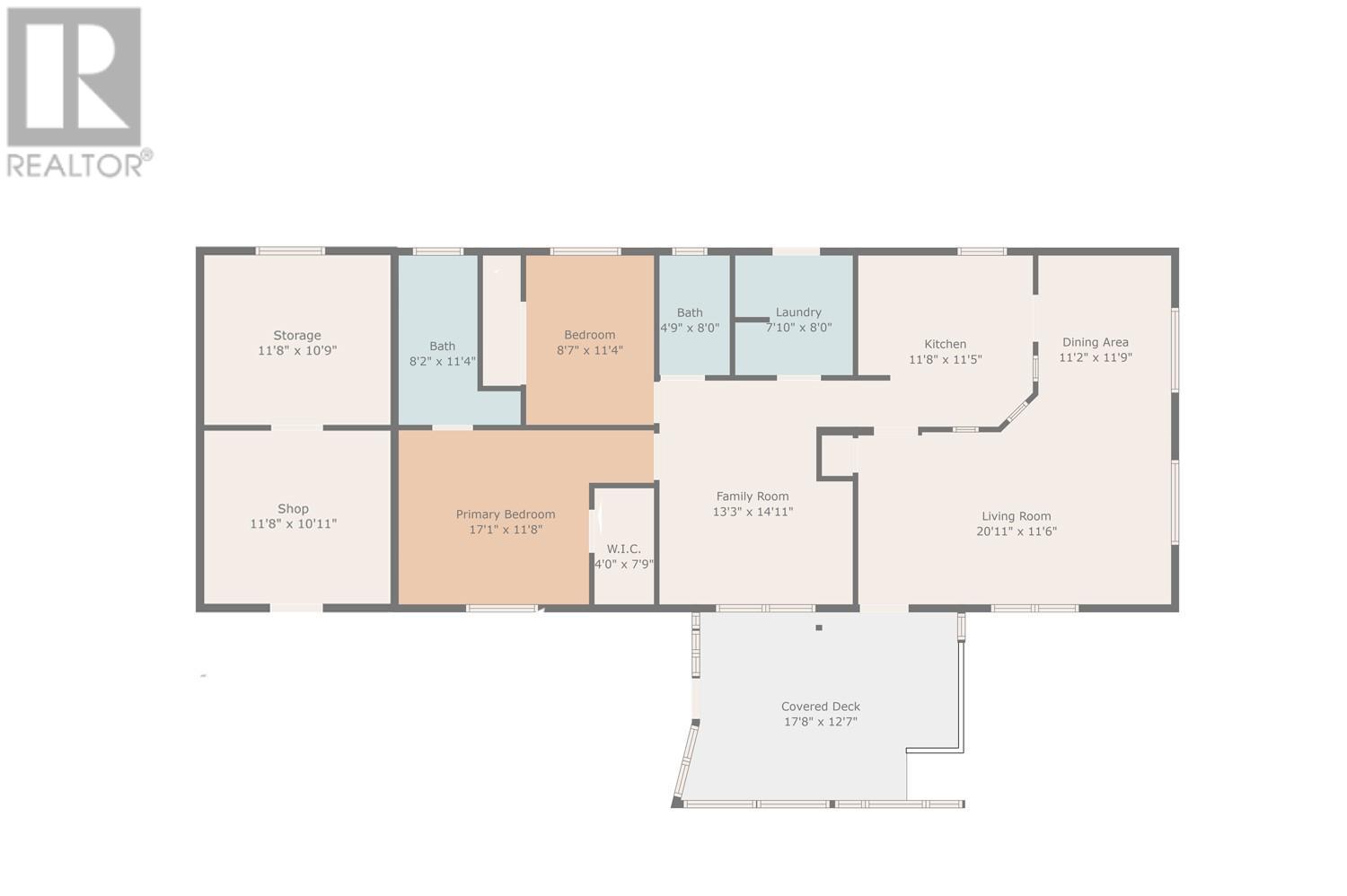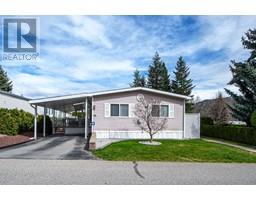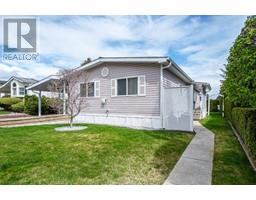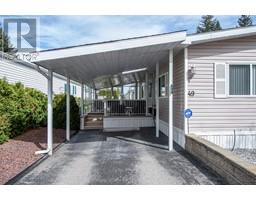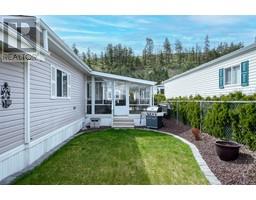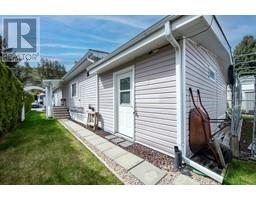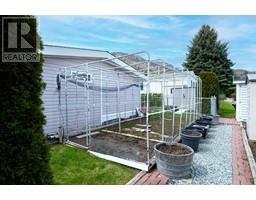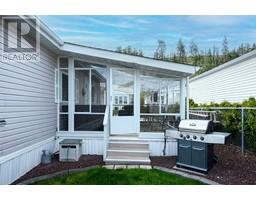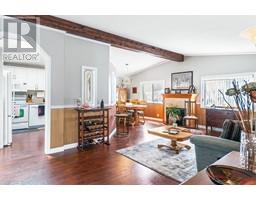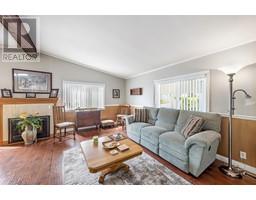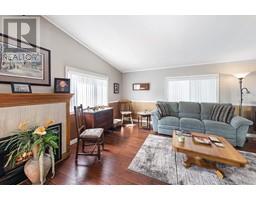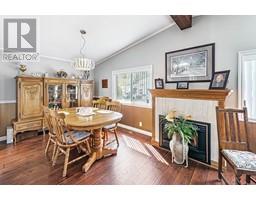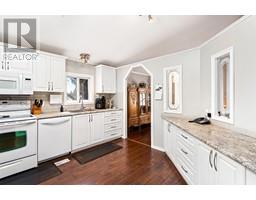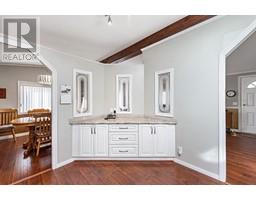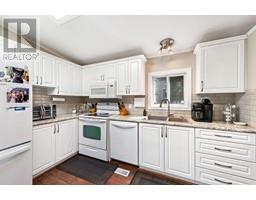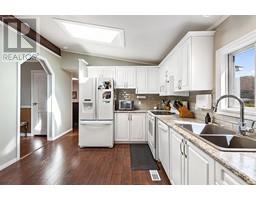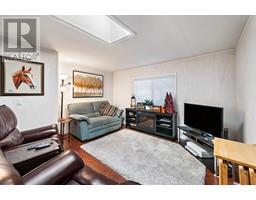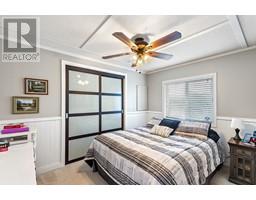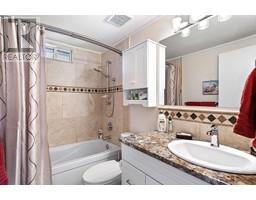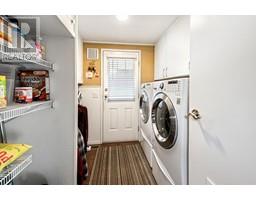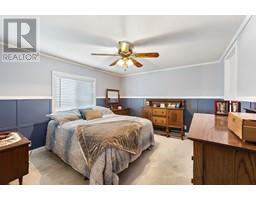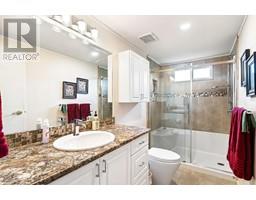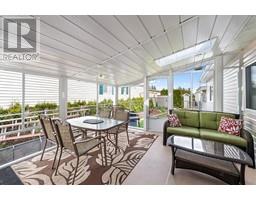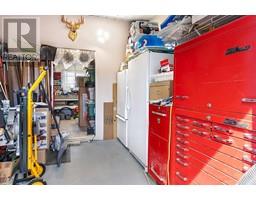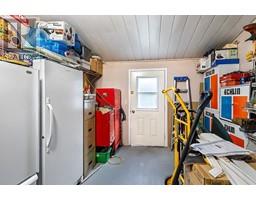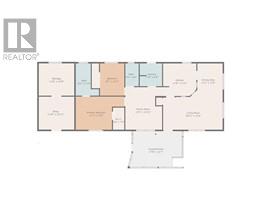1850 Shannon Lake Road Unit# 49 Lot# 49 West Kelowna, British Columbia V4T 1L8
$375,000Maintenance, Pad Rental
$625 Monthly
Maintenance, Pad Rental
$625 MonthlyPride of ownership shows in how well this home presents and has been cared for with serval updates. Large living space, cozy fireplace, separate dining area, updated kitchen. Nice addition of a den area. Large primary with w/i closet, full ensuite. Second bedroom conveniently located beside the main full bath. Living space is extended with enclosed patio sunroom. Fabulous workshop for the craftsman in the family or could be ideal storage. Nice outdoor space with bonus of a fenced irrigated garden area for the plant enthusiast. CRYSTAL SPRINGS 55+ MHP is well run, has a club house with a social room, games room, o/d shuffle board, 2 guest suites. Close to shopping, amenities, restaurants, golf, minutes to the bridge. One dog 12 pounds or max 14"" at shoulder. Pad Rent $625.00 (id:27818)
Property Details
| MLS® Number | 10344377 |
| Property Type | Single Family |
| Neigbourhood | Shannon Lake |
| Community Name | Crystal Springs MHP |
| Amenities Near By | Golf Nearby, Public Transit, Recreation, Shopping |
| Community Features | Adult Oriented, Seniors Oriented |
| Features | Level Lot, Private Setting |
| Parking Space Total | 2 |
| Structure | Clubhouse |
Building
| Bathroom Total | 2 |
| Bedrooms Total | 2 |
| Amenities | Clubhouse |
| Appliances | Range, Refrigerator, Dishwasher, Washer & Dryer |
| Constructed Date | 1992 |
| Cooling Type | Central Air Conditioning |
| Exterior Finish | Vinyl Siding |
| Foundation Type | Preserved Wood |
| Heating Type | Forced Air |
| Roof Material | Asphalt Shingle |
| Roof Style | Unknown |
| Stories Total | 1 |
| Size Interior | 1248 Sqft |
| Type | Manufactured Home |
| Utility Water | Municipal Water |
Parking
| Carport |
Land
| Access Type | Easy Access |
| Acreage | No |
| Land Amenities | Golf Nearby, Public Transit, Recreation, Shopping |
| Landscape Features | Landscaped, Level, Underground Sprinkler |
| Sewer | Municipal Sewage System |
| Size Total Text | Under 1 Acre |
| Zoning Type | Unknown |
Rooms
| Level | Type | Length | Width | Dimensions |
|---|---|---|---|---|
| Main Level | Bedroom | 11'2'' x 8'8'' | ||
| Main Level | Workshop | 22' x 11' | ||
| Main Level | Sunroom | 16' x 13' | ||
| Main Level | Laundry Room | 8' x 7' | ||
| Main Level | Den | 13' x 12' | ||
| Main Level | Dining Room | 10' x 8' | ||
| Main Level | Full Bathroom | 8' x 5' | ||
| Main Level | Full Ensuite Bathroom | 11' x 5' | ||
| Main Level | Primary Bedroom | 12'6'' x 11'4'' | ||
| Main Level | Living Room | 17' x 12' | ||
| Main Level | Kitchen | 11'8'' x 11' |
Interested?
Contact us for more information
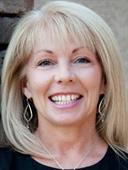
Donna Easton
www.donnaeaston.com/

2700 Richter St
Kelowna, British Columbia V1Y 2R5
(250) 860-4300
(250) 860-1600
