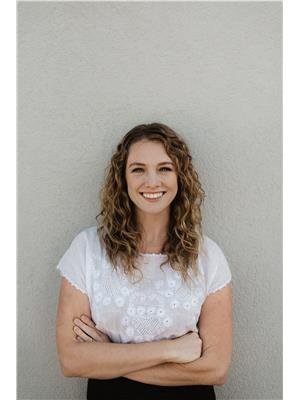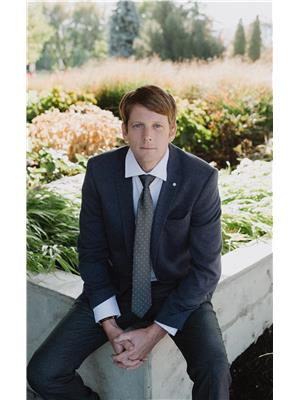186 Mcpherson Crescent Penticton, British Columbia V2A 2N8
$695,000
If you’re looking for a cozy single family home with updates done, but still room to make it your own, look no further! Located on a quiet residential street right by the path along Forestbrook Creek, backing onto the Entre Lac school grounds with playground and running track nearby, this location is family perfect. The 1,222sqft main floor of this 2,218sqft home has many updated windows, fresh paint, laminate floors and a family friendly layout. There's a huge living room with feature fireplace and tons of natural light, open dining room, and an updated kitchen with bright white cabinetry and great storage space. The main floor is finished off with a large full bathroom, lots of closet storage space, a spacious primary bedroom plus two kids bedrooms all together. The back deck is covered and has steps into the private and well landscaped backyard, with the school across the street. Downstairs you’ll find two more bedrooms with smaller windows, a 3 piece bathroom ready for your personal touch, large laundry and storage rooms, and a huge double rec room with space tp create another bedroom or home office, and a built in bar. The home has a lovely setting with mature landscaping front and back, great walk-ability to amenities of all kinds, a quiet area but still so close to acess town. Perfect for the first time buyer or a retiree looking for one level living this space has lots of offer. (id:27818)
Property Details
| MLS® Number | 10349814 |
| Property Type | Single Family |
| Neigbourhood | Main North |
| Parking Space Total | 2 |
| View Type | Mountain View |
Building
| Bathroom Total | 2 |
| Bedrooms Total | 5 |
| Appliances | Range, Refrigerator, Dryer, Washer |
| Architectural Style | Ranch |
| Basement Type | Full |
| Constructed Date | 1964 |
| Construction Style Attachment | Detached |
| Cooling Type | See Remarks |
| Fireplace Fuel | Wood |
| Fireplace Present | Yes |
| Fireplace Type | Conventional |
| Half Bath Total | 1 |
| Heating Type | Forced Air, See Remarks |
| Roof Material | Asphalt Shingle |
| Roof Style | Unknown |
| Stories Total | 1 |
| Size Interior | 2218 Sqft |
| Type | House |
| Utility Water | Municipal Water |
Land
| Acreage | No |
| Sewer | Municipal Sewage System |
| Size Irregular | 0.14 |
| Size Total | 0.14 Ac|under 1 Acre |
| Size Total Text | 0.14 Ac|under 1 Acre |
| Zoning Type | Unknown |
Rooms
| Level | Type | Length | Width | Dimensions |
|---|---|---|---|---|
| Basement | Other | 10'11'' x 7'1'' | ||
| Basement | 3pc Bathroom | 8'2'' x 4'8'' | ||
| Basement | Utility Room | 13'2'' x 8'10'' | ||
| Basement | Bedroom | 12'11'' x 8'2'' | ||
| Basement | Bedroom | 12'11'' x 10'4'' | ||
| Basement | Laundry Room | 11' x 6'5'' | ||
| Basement | Recreation Room | 26'3'' x 16'4'' | ||
| Main Level | Bedroom | 9'3'' x 9' | ||
| Main Level | Bedroom | 12'8'' x 8'8'' | ||
| Main Level | Primary Bedroom | 13'10'' x 11'9'' | ||
| Main Level | 4pc Bathroom | 9'9'' x 7'6'' | ||
| Main Level | Dining Room | 12'1'' x 8'5'' | ||
| Main Level | Living Room | 16'4'' x 15'1'' | ||
| Main Level | Kitchen | 11'9'' x 11'8'' |
https://www.realtor.ca/real-estate/28392101/186-mcpherson-crescent-penticton-main-north
Interested?
Contact us for more information

Diane Fox
Personal Real Estate Corporation

302 Eckhardt Avenue West
Penticton, British Columbia V2A 2A9
(250) 492-2266
(250) 492-3005

Philip Fox
Personal Real Estate Corporation

302 Eckhardt Avenue West
Penticton, British Columbia V2A 2A9
(250) 492-2266
(250) 492-3005

Stephen Fox
Personal Real Estate Corporation

302 Eckhardt Avenue West
Penticton, British Columbia V2A 2A9
(250) 492-2266
(250) 492-3005






























































































