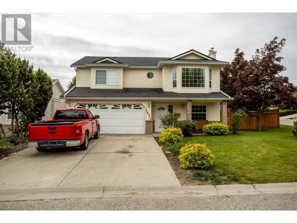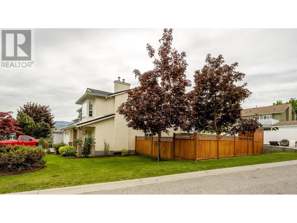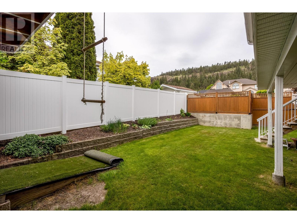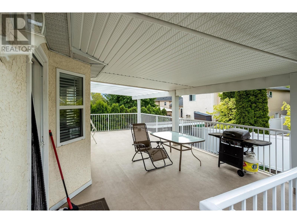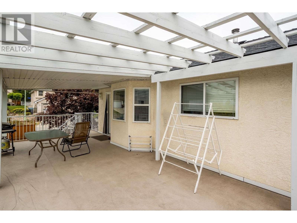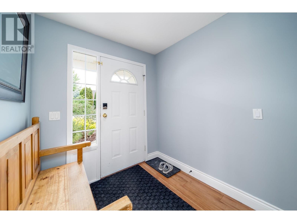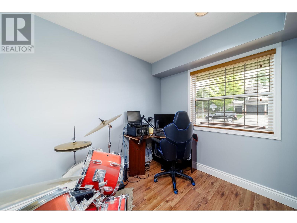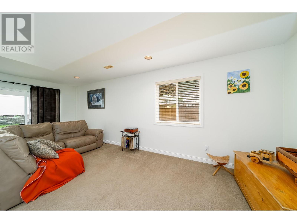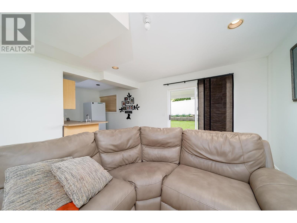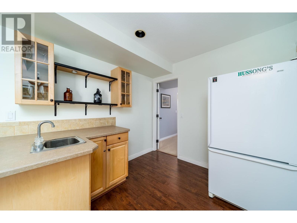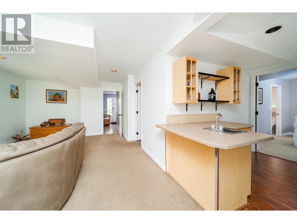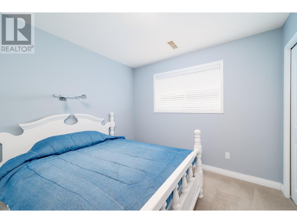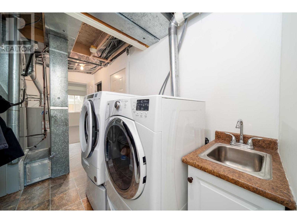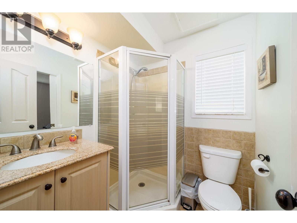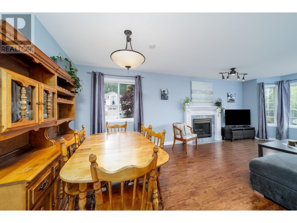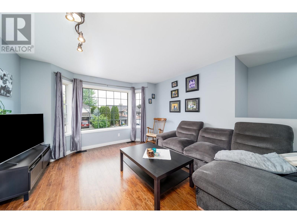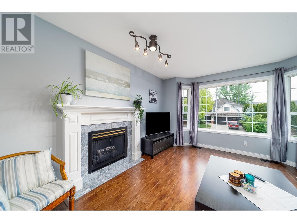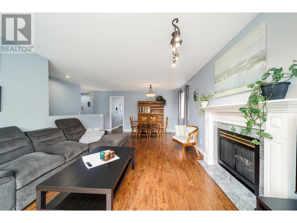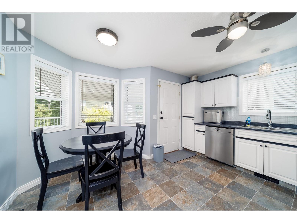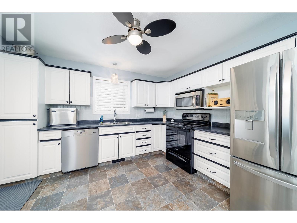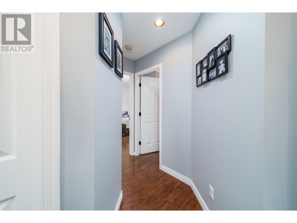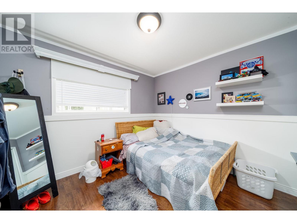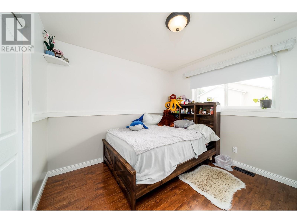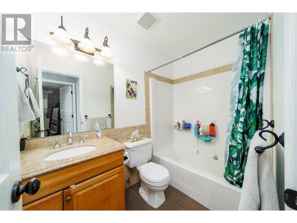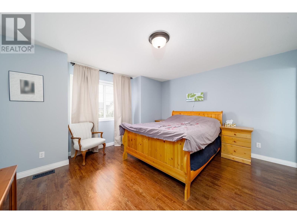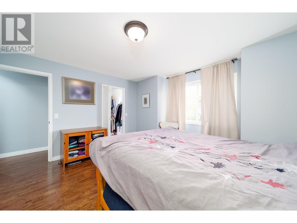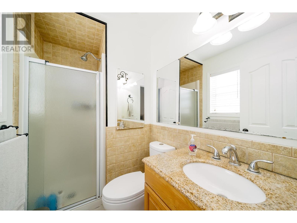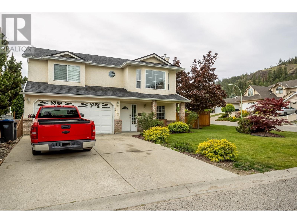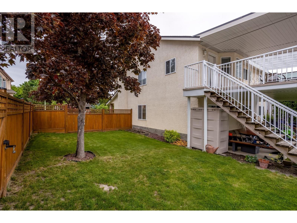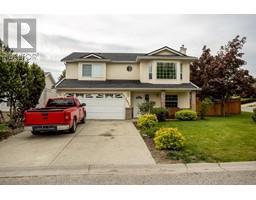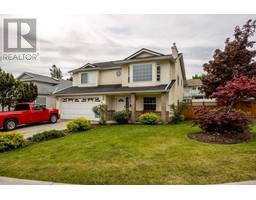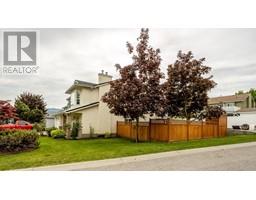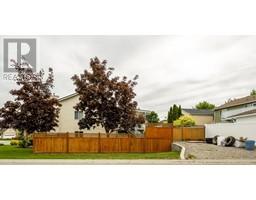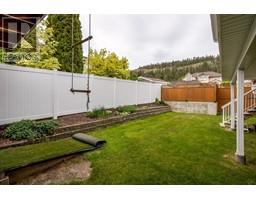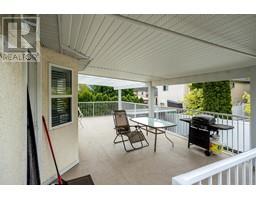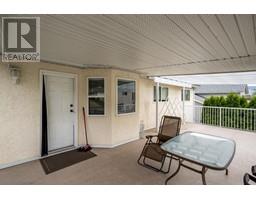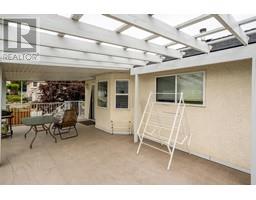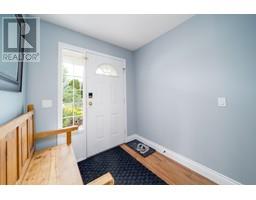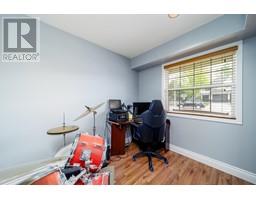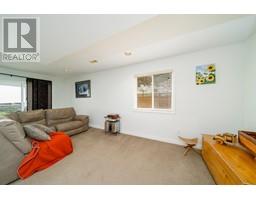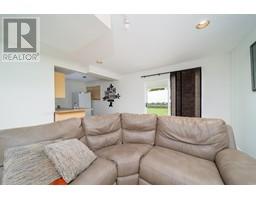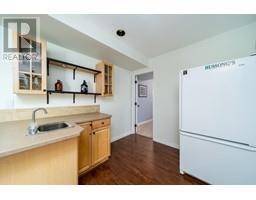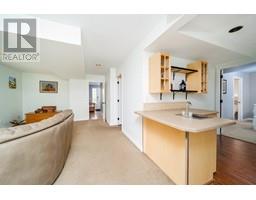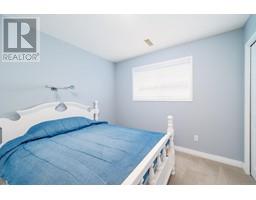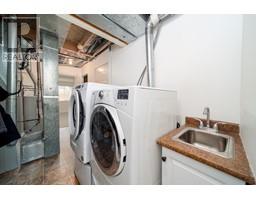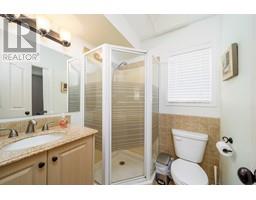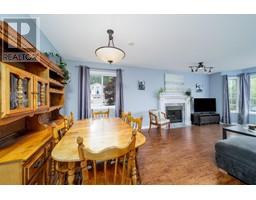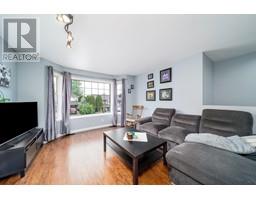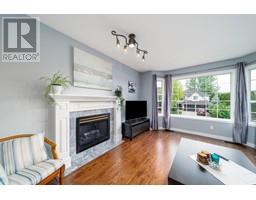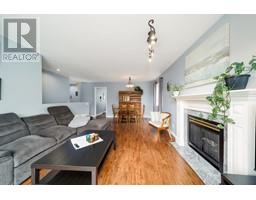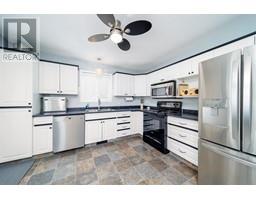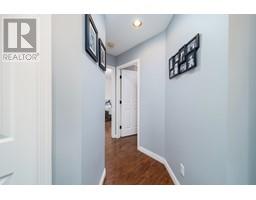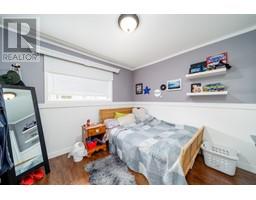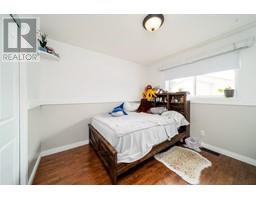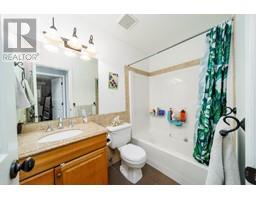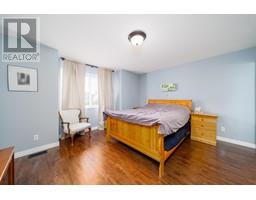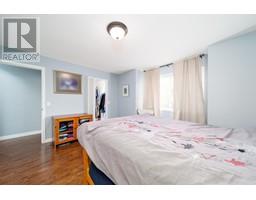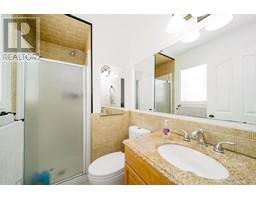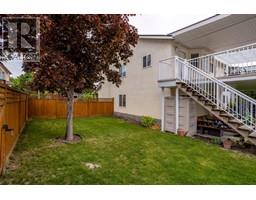1871 Ranchmont Crescent Kelowna, British Columbia V1V 1T4
$874,900
Fantastic North Glenmore Location! This well-maintained 4-bedroom + den family home is perfectly situated in a quiet, family-friendly neighborhood—ideal for kids and pets. The bright walk-out basement features a wet bar, perfect for entertaining guests or hosting game nights. A convenient main floor den, located just off the foyer, offers a private workspace—great for working from home. Enjoy the private backyard with a covered patio, outdoor storage shed, and ample space for RV or boat parking. Walking distance to schools, parks, and everyday amenities, with a fantastic walk score. Don’t miss this opportunity to live in one of Glenmore’s most desirable areas! (id:27818)
Property Details
| MLS® Number | 10347653 |
| Property Type | Single Family |
| Neigbourhood | North Glenmore |
| Parking Space Total | 2 |
Building
| Bathroom Total | 3 |
| Bedrooms Total | 4 |
| Appliances | Refrigerator, Dishwasher, Dryer, Range - Electric, Microwave, Washer |
| Constructed Date | 1992 |
| Construction Style Attachment | Detached |
| Cooling Type | Central Air Conditioning |
| Heating Type | See Remarks |
| Roof Material | Asphalt Shingle |
| Roof Style | Unknown |
| Stories Total | 2 |
| Size Interior | 2107 Sqft |
| Type | House |
| Utility Water | Municipal Water |
Parking
| See Remarks | |
| Attached Garage | 2 |
Land
| Acreage | No |
| Sewer | Municipal Sewage System |
| Size Irregular | 0.13 |
| Size Total | 0.13 Ac|under 1 Acre |
| Size Total Text | 0.13 Ac|under 1 Acre |
| Zoning Type | Unknown |
Rooms
| Level | Type | Length | Width | Dimensions |
|---|---|---|---|---|
| Second Level | Other | 8'11'' x 8'4'' | ||
| Second Level | Other | 18'1'' x 21'8'' | ||
| Second Level | Utility Room | 8'7'' x 6'9'' | ||
| Second Level | Laundry Room | 6'4'' x 5'4'' | ||
| Second Level | 3pc Bathroom | 6'1'' x 5'4'' | ||
| Second Level | Bedroom | 12'5'' x 9'10'' | ||
| Second Level | Foyer | 6'11'' x 13'3'' | ||
| Second Level | Office | 9'2'' x 11'1'' | ||
| Second Level | Living Room | 13'2'' x 22'2'' | ||
| Main Level | 3pc Bathroom | 4'10'' x 7'7'' | ||
| Main Level | 4pc Bathroom | 8'1'' x 4'11'' | ||
| Main Level | Bedroom | 10'7'' x 9'5'' | ||
| Main Level | Bedroom | 10'1'' x 12'9'' | ||
| Main Level | Primary Bedroom | 14'9'' x 13'0'' | ||
| Main Level | Other | 7'6'' x 6'10'' | ||
| Main Level | Dining Room | 13'8'' x 7'9'' | ||
| Main Level | Family Room | 12'7'' x 15'3'' | ||
| Main Level | Kitchen | 13'6'' x 11'10'' |
https://www.realtor.ca/real-estate/28305988/1871-ranchmont-crescent-kelowna-north-glenmore
Interested?
Contact us for more information
Keith Watts
Personal Real Estate Corporation
www.keithpwatts.com/

100 - 1553 Harvey Avenue
Kelowna, British Columbia V1Y 6G1
(250) 717-5000
(250) 861-8462
