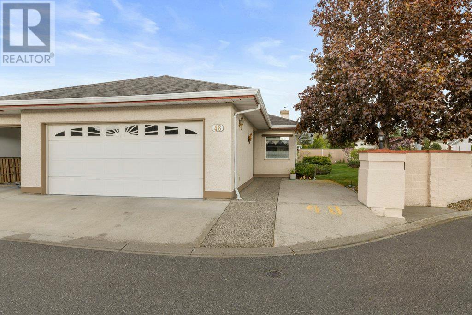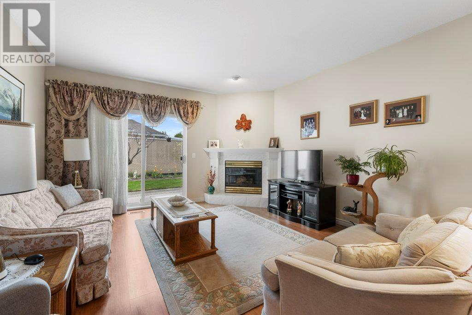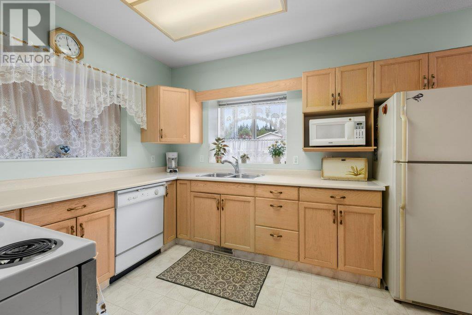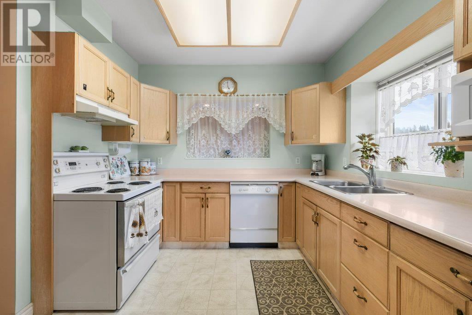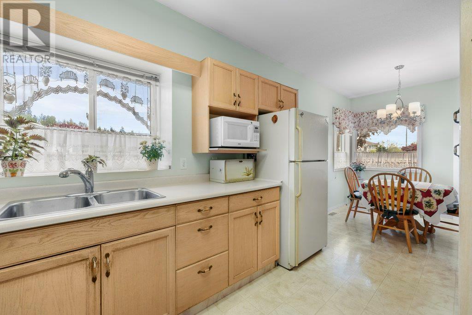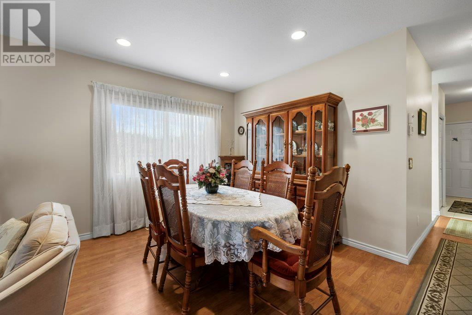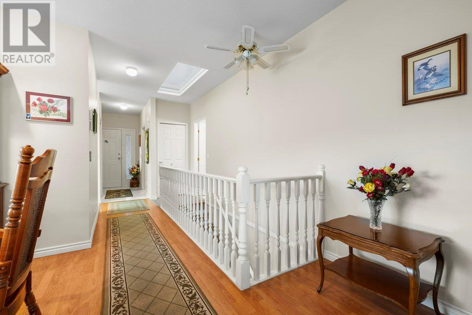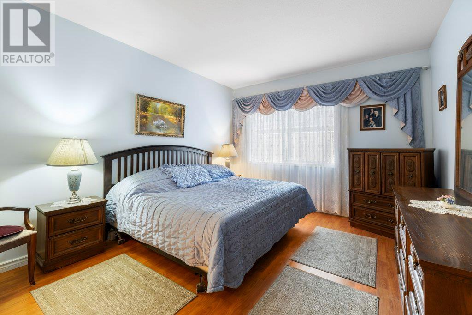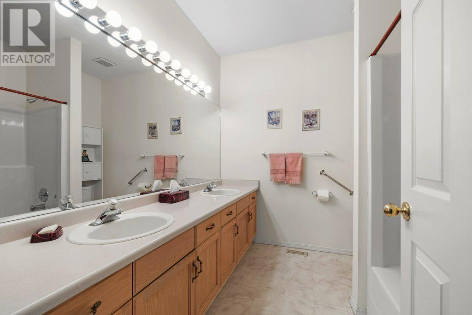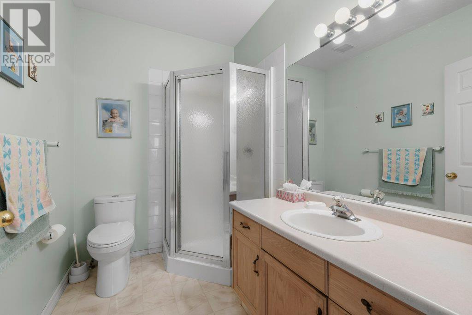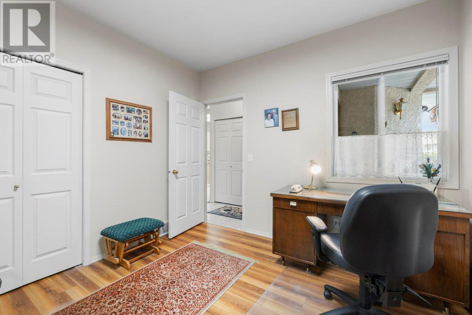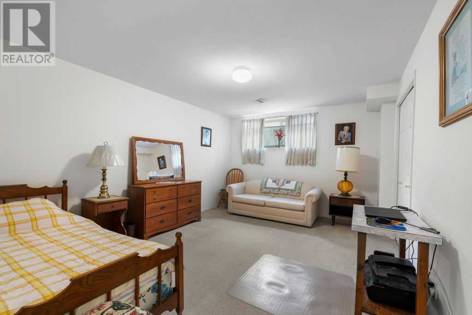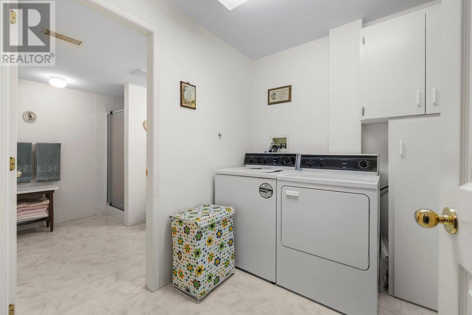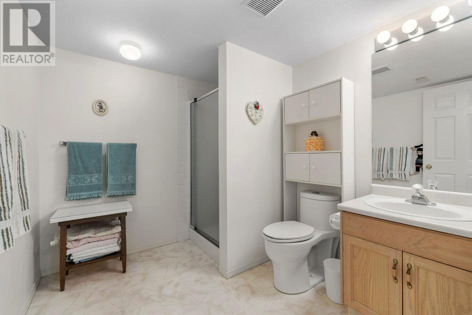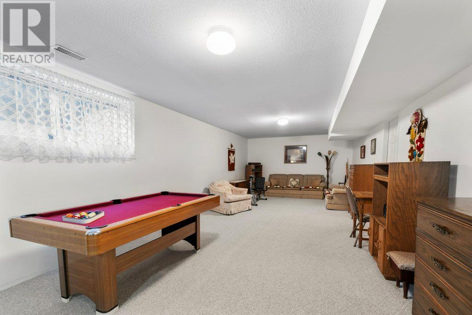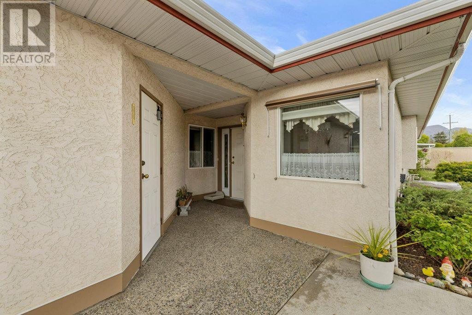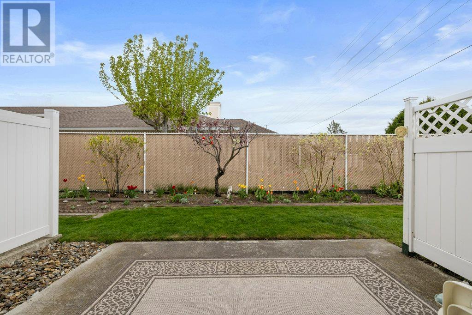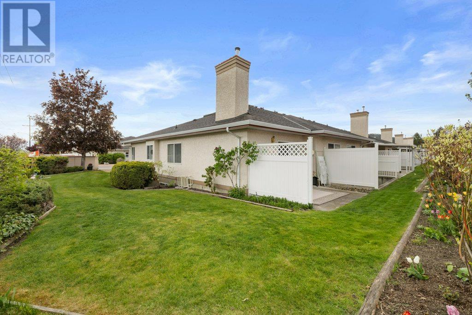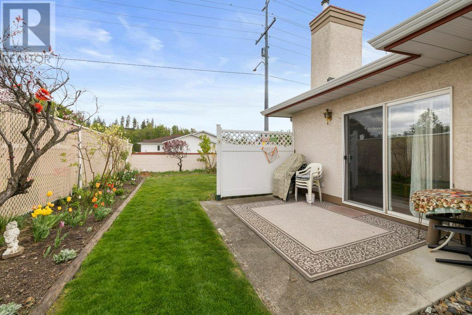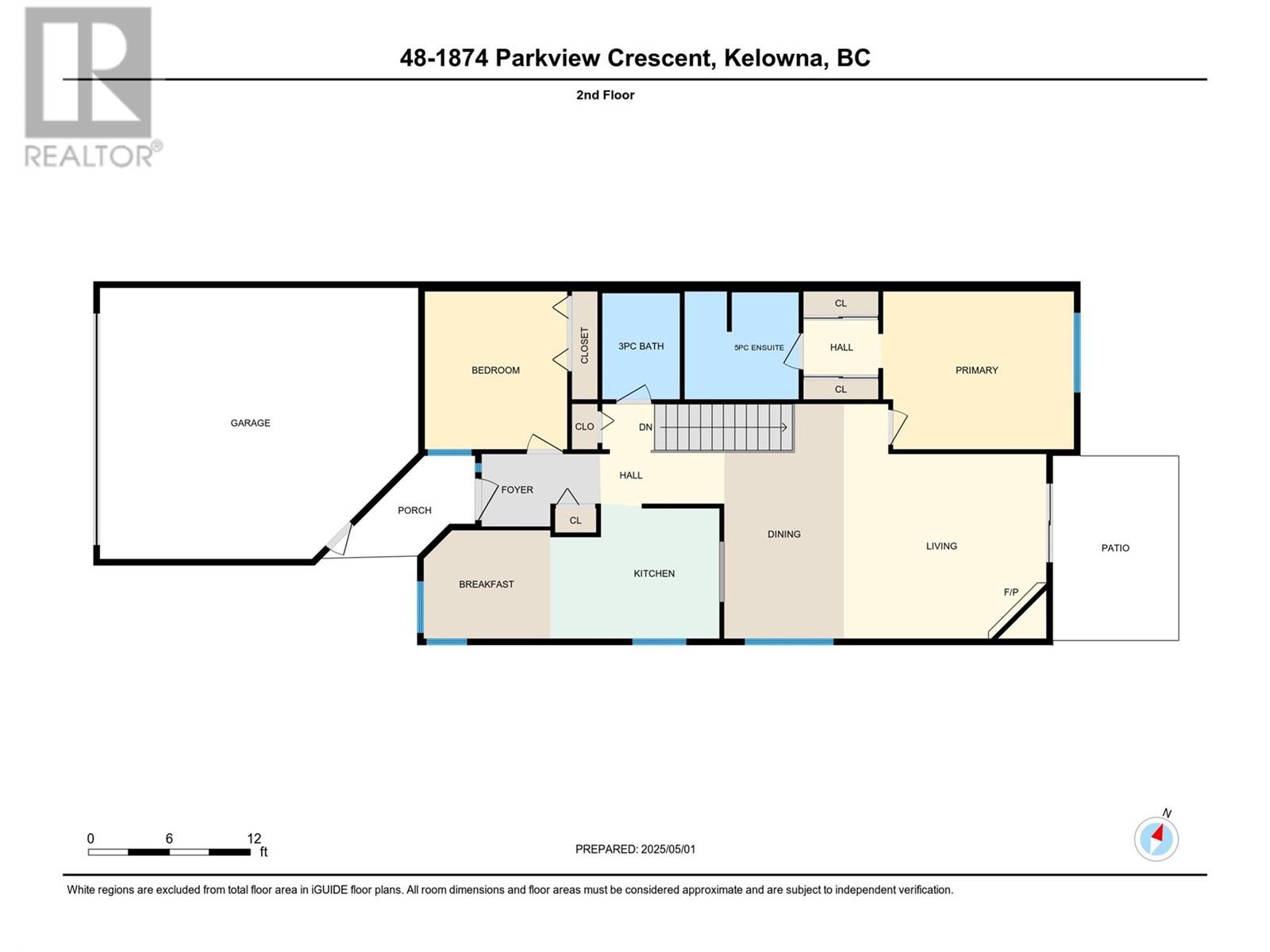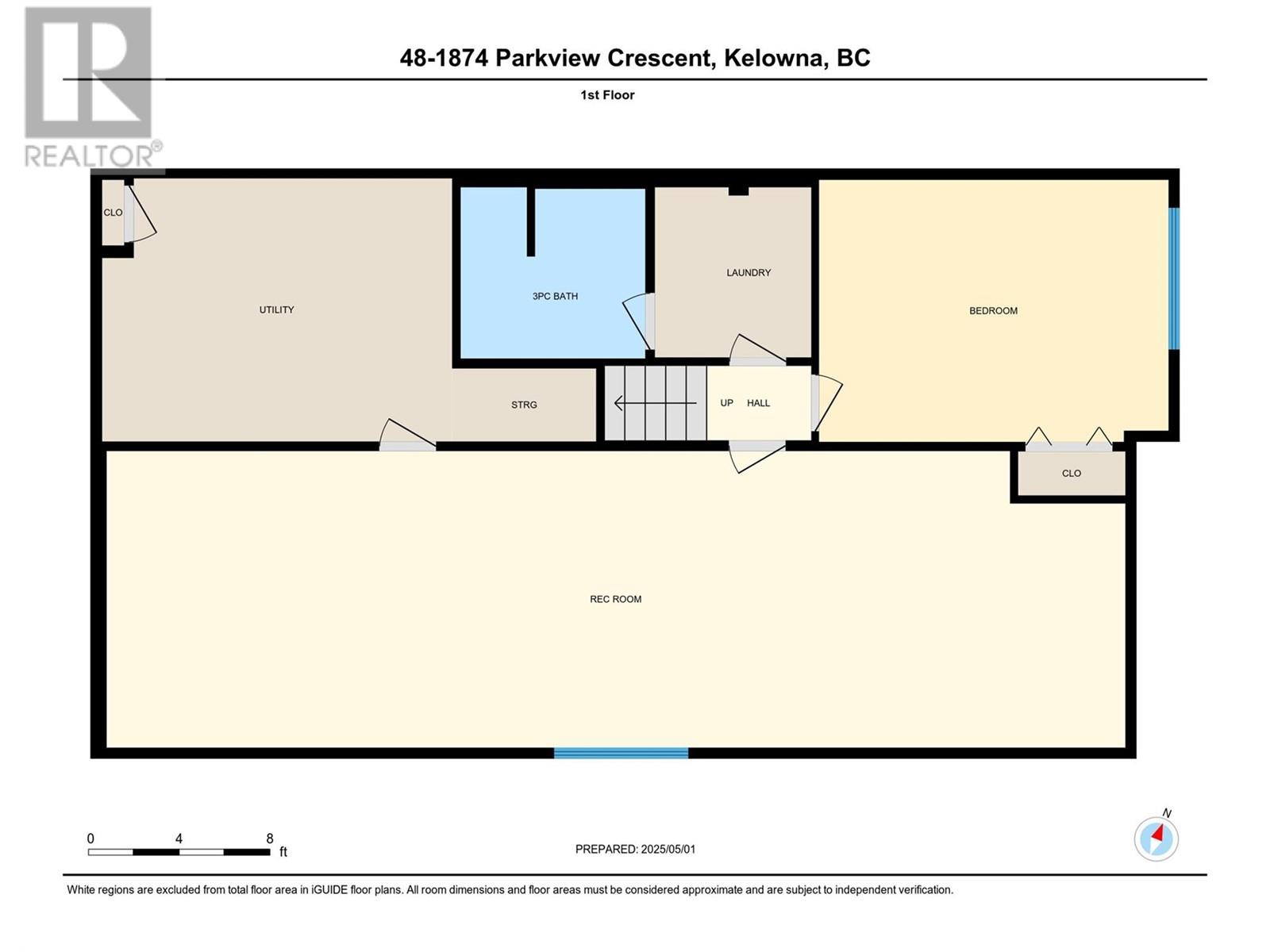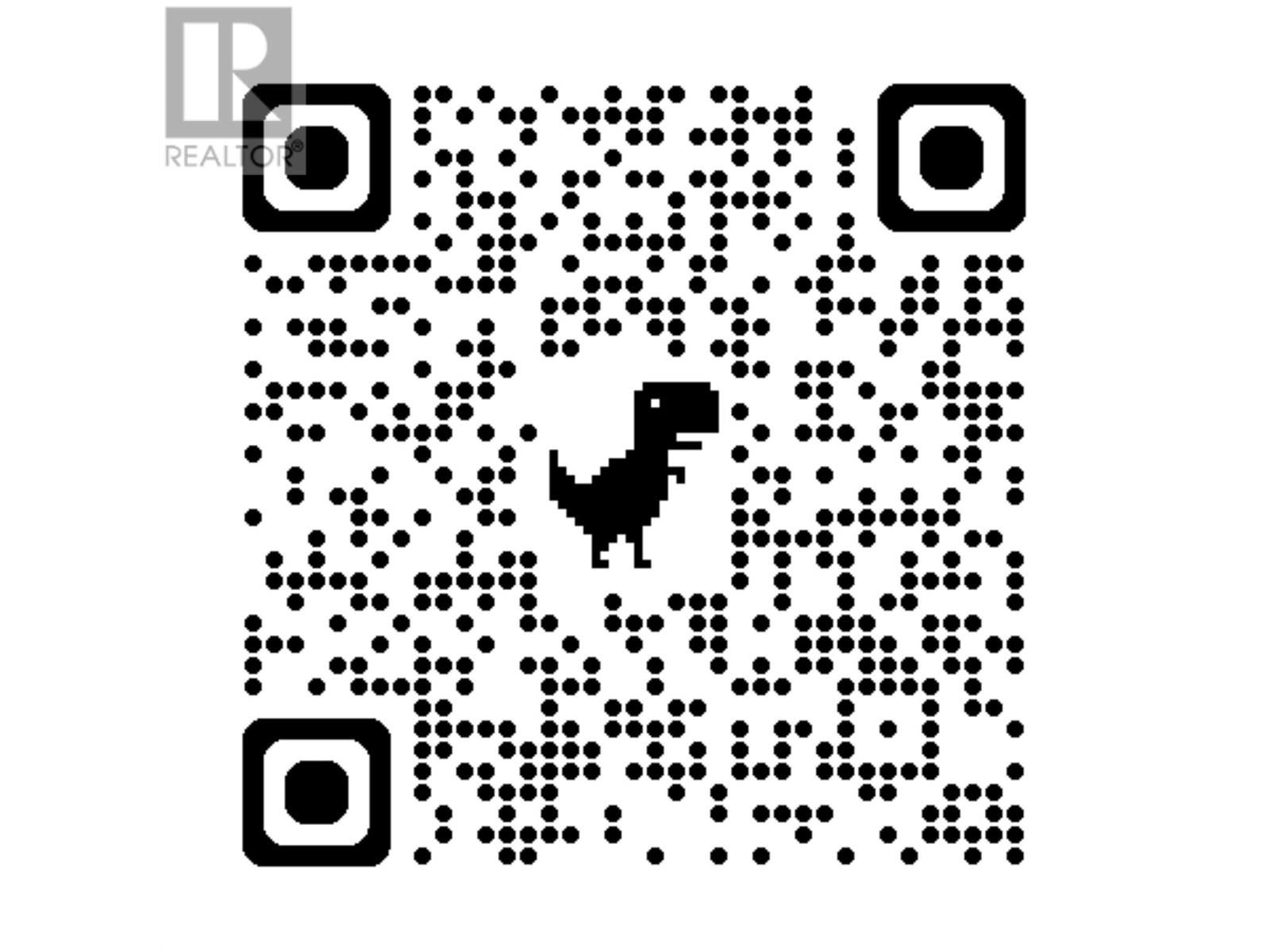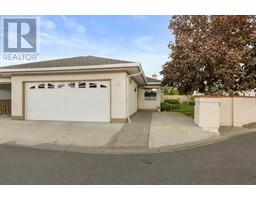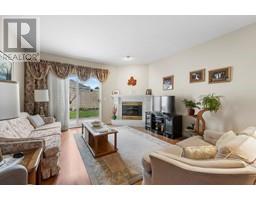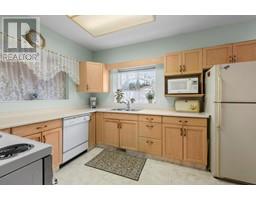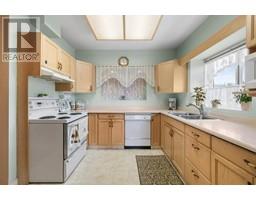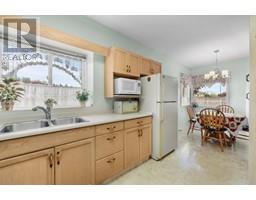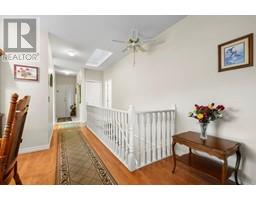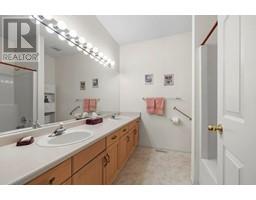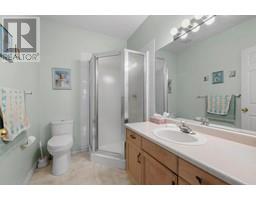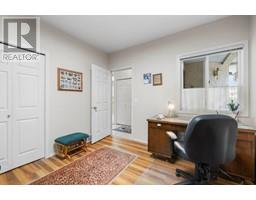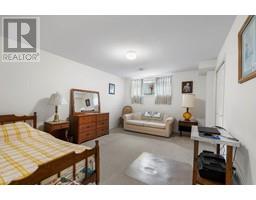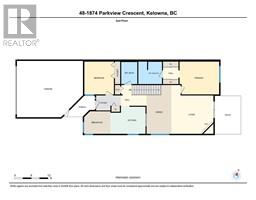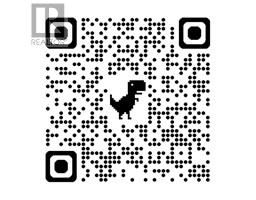1874 Parkview Crescent Unit# 48 Kelowna, British Columbia V1X 7G6
$629,000Maintenance,
$378.64 Monthly
Maintenance,
$378.64 Monthly3 Bedroom, 3 Bathroom, 55+ townhouse community in one of the most central and easily walkable location in town. 2300+ sqft of clean and easy living with a primary bedroom & spare bedroom on the main floor, nice patio space, 2 car garage + additional parking spot and full basement with Rec Room, 3rd bedroom and unfinished storage area. Reasonable strata fees, 1 dog or 1 cat allowed up to 15 inches and summertime possession possible. Walk or drive to Mission Creek Park, Costco, Walmart & Superstore in minutes. You won’t be disappointed with this quiet spot. (id:27818)
Property Details
| MLS® Number | 10345452 |
| Property Type | Single Family |
| Neigbourhood | Springfield/Spall |
| Community Name | Orchard Place 1 |
| Community Features | Rentals Allowed, Seniors Oriented |
| Parking Space Total | 3 |
Building
| Bathroom Total | 3 |
| Bedrooms Total | 3 |
| Appliances | Refrigerator, Dishwasher, Oven, Hood Fan, Washer & Dryer |
| Architectural Style | Ranch |
| Basement Type | Full |
| Constructed Date | 1993 |
| Construction Style Attachment | Attached |
| Cooling Type | Central Air Conditioning |
| Exterior Finish | Stucco |
| Fireplace Fuel | Gas |
| Fireplace Present | Yes |
| Fireplace Type | Unknown |
| Flooring Type | Carpeted, Laminate, Linoleum |
| Heating Type | Forced Air |
| Roof Material | Asphalt Shingle |
| Roof Style | Unknown |
| Stories Total | 2 |
| Size Interior | 2293 Sqft |
| Type | Row / Townhouse |
| Utility Water | Municipal Water |
Parking
| Attached Garage | 2 |
Land
| Acreage | No |
| Sewer | Municipal Sewage System |
| Size Total Text | Under 1 Acre |
| Zoning Type | Unknown |
Rooms
| Level | Type | Length | Width | Dimensions |
|---|---|---|---|---|
| Basement | Laundry Room | 7'5'' x 6'9'' | ||
| Basement | Full Bathroom | 7'5'' x 8'1'' | ||
| Basement | Bedroom | 11'6'' x 15'4'' | ||
| Basement | Utility Room | 11'6'' x 15'4'' | ||
| Basement | Recreation Room | 13'0'' x 44'9'' | ||
| Main Level | Other | 19'11'' x 23'4'' | ||
| Main Level | Other | 9'7'' x 13'3'' | ||
| Main Level | Full Ensuite Bathroom | 8'4'' x 7'10'' | ||
| Main Level | Primary Bedroom | 11'6'' x 14'0'' | ||
| Main Level | Living Room | 13'6'' x 14'3'' | ||
| Main Level | Dining Room | 9'5'' x 9'7'' | ||
| Main Level | Kitchen | 9'7'' x 12'2'' | ||
| Main Level | Dining Nook | 7'10'' x 9'7'' | ||
| Main Level | Full Bathroom | 5'9'' x 7'10'' | ||
| Main Level | Bedroom | 10'6'' x 11'6'' | ||
| Main Level | Foyer | 5'0'' x 5'4'' |
https://www.realtor.ca/real-estate/28251333/1874-parkview-crescent-unit-48-kelowna-springfieldspall
Interested?
Contact us for more information

Steve Kirk
www.kirks.ca/
https://www.facebook.com/stevekirk.realtor/

100 - 1553 Harvey Avenue
Kelowna, British Columbia V1Y 6G1
(250) 717-5000
(250) 861-8462

Mike Kirk
www.kirks.ca/

100 - 1553 Harvey Avenue
Kelowna, British Columbia V1Y 6G1
(250) 717-5000
(250) 861-8462
