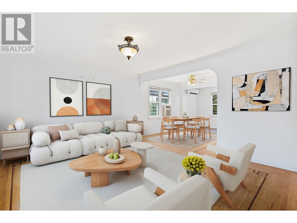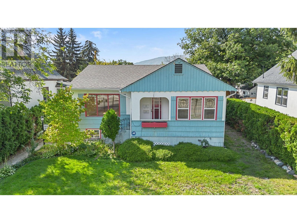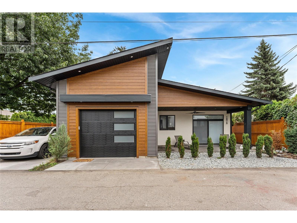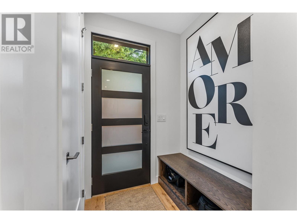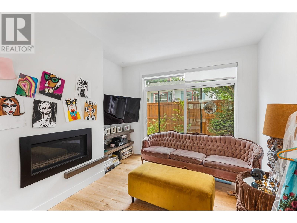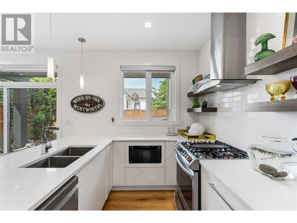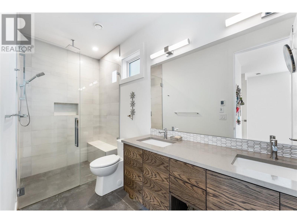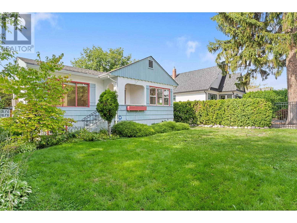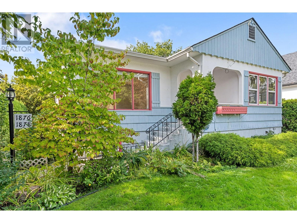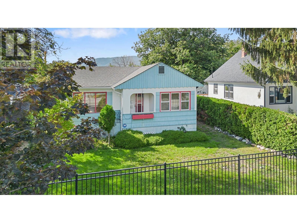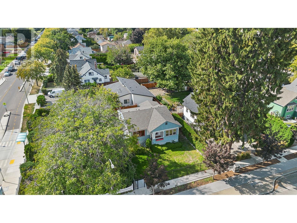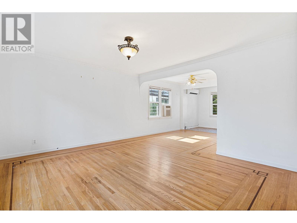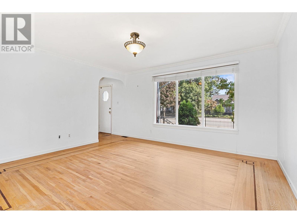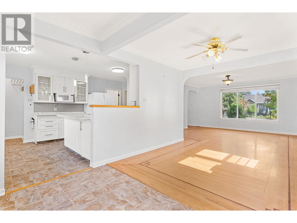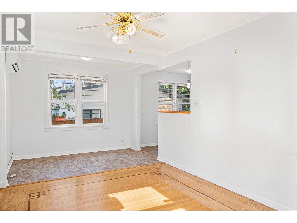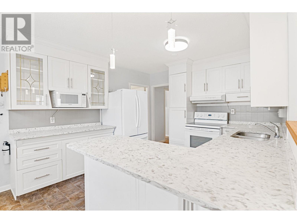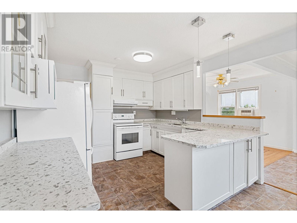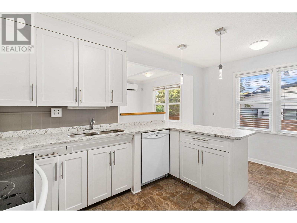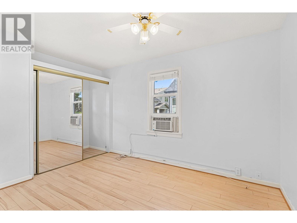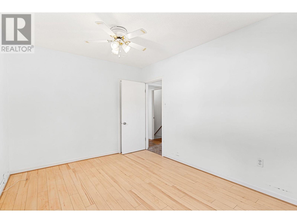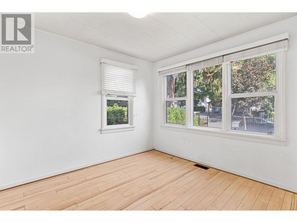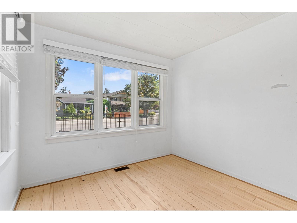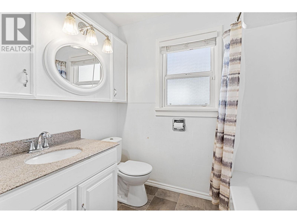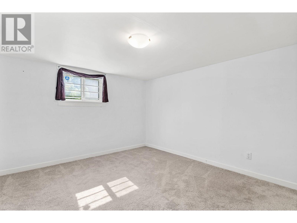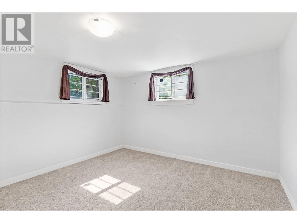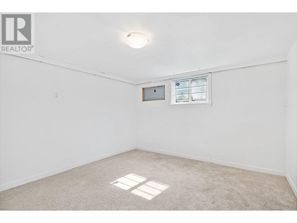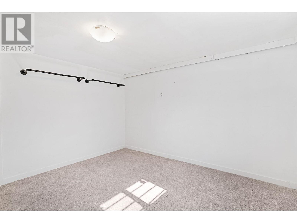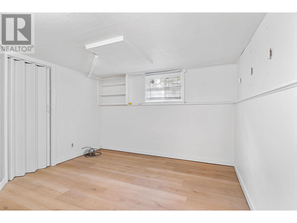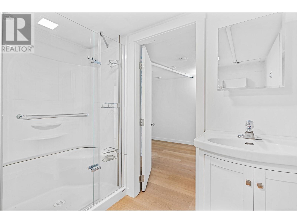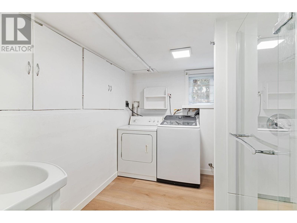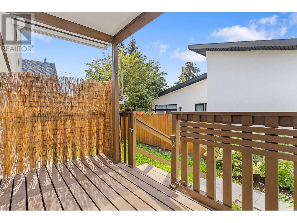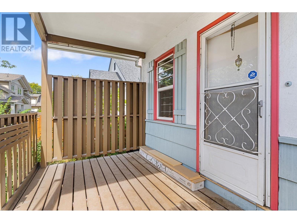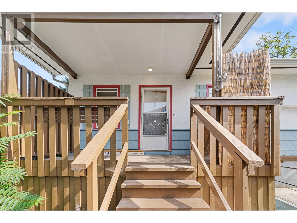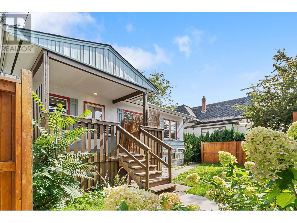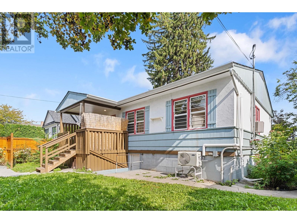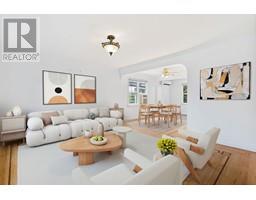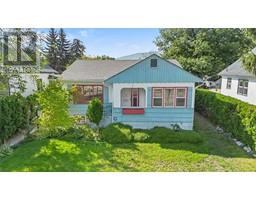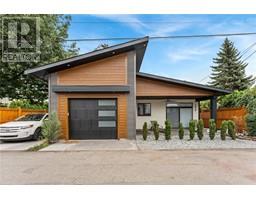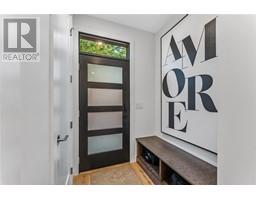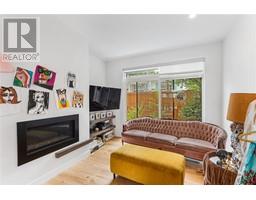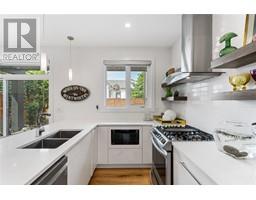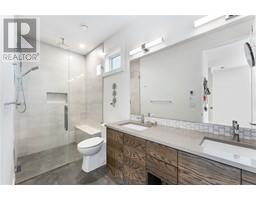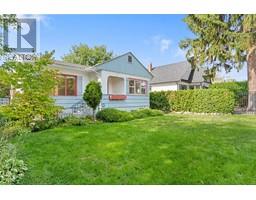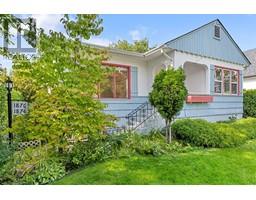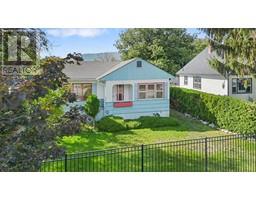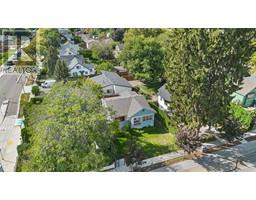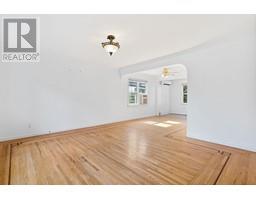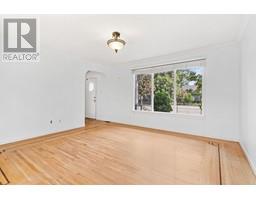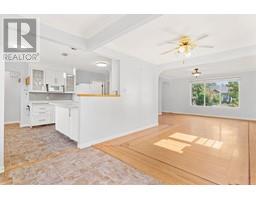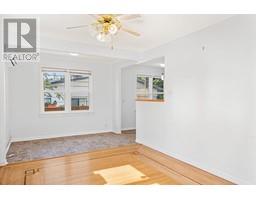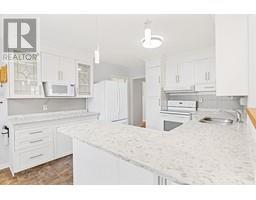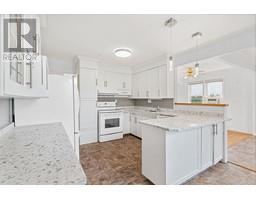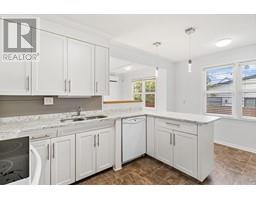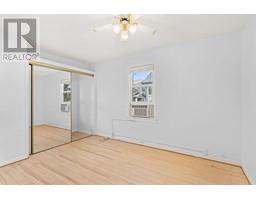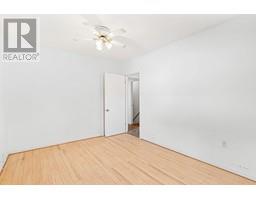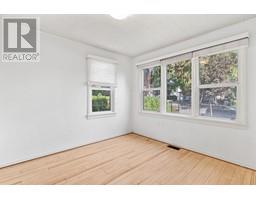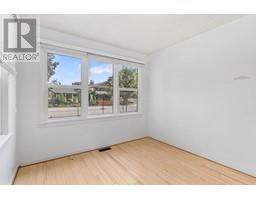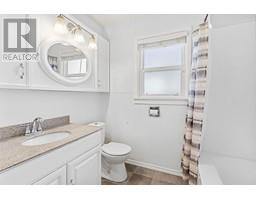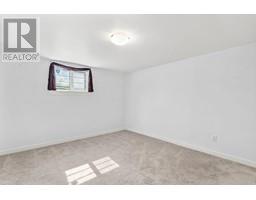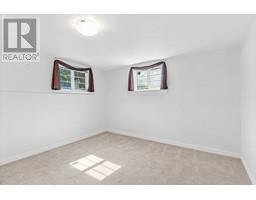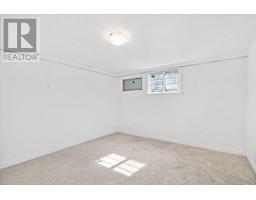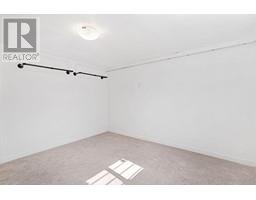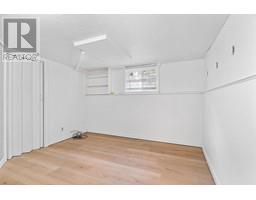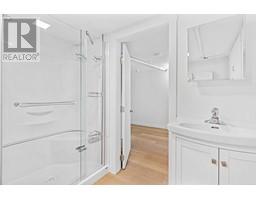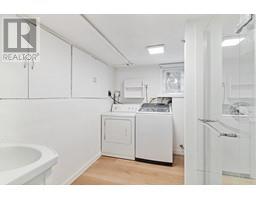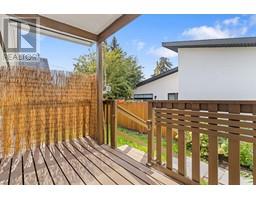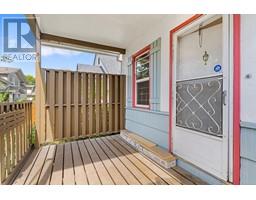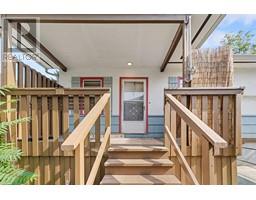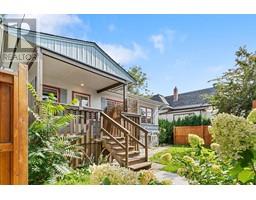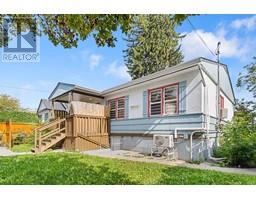1876-1878 Ethel Street Kelowna, British Columbia V1Y 2Z4
$1,295,000
Located in the sought-after downtown area, this exceptional property offers a main 5-bedroom + 2 bathroom home plus a modern, detached 2-bedroom + 2 bathroom carriage house, providing unmatched convenience and flexibility. With schools, shopping, KGH, beaches, parks, biking paths, and transit all just steps away, everything you need is right at your doorstep.The main home features two generously sized bedrooms upstairs with a spacious living room, dining room with direct access to a private, fully fenced backyard. The basement has an additional 3 bedrooms with a separate entrance providing excellent suite potential. The detached single-level carriage house features 993 sqft of inviting open concept living space with an oversized garage, hardwood floors, 9' ceilings and walkout access. Thoughtfully positioned for privacy, the carriage house has its own separate entrance and outdoor space, ensuring a sense of independence from the main home. Idea for extended family, guests, or as a rental unit, the carriage house enhances the property’s value and versatility.This downtown home is perfect for both families and investors. Don’t miss your chance to own this unique property in one of Kelowna's favorite locations! (id:27818)
Property Details
| MLS® Number | 10337321 |
| Property Type | Single Family |
| Neigbourhood | Kelowna South |
| Amenities Near By | Public Transit, Park, Recreation, Schools, Shopping |
| Community Features | Family Oriented |
| Features | Level Lot, Central Island |
| Parking Space Total | 2 |
| View Type | Mountain View, View (panoramic) |
Building
| Bathroom Total | 4 |
| Bedrooms Total | 7 |
| Appliances | Refrigerator, Dryer, Oven - Electric, Washer |
| Constructed Date | 1949 |
| Construction Style Attachment | Detached |
| Cooling Type | Wall Unit, Window Air Conditioner |
| Exterior Finish | Cedar Siding, Vinyl Siding, Wood |
| Fireplace Fuel | Gas |
| Fireplace Present | Yes |
| Fireplace Type | Unknown |
| Flooring Type | Carpeted, Hardwood |
| Heating Type | Forced Air |
| Roof Material | Asphalt Shingle |
| Roof Style | Unknown |
| Stories Total | 2 |
| Size Interior | 2706 Sqft |
| Type | House |
| Utility Water | Municipal Water |
Parking
| Attached Garage | 1 |
Land
| Access Type | Easy Access |
| Acreage | No |
| Fence Type | Fence |
| Land Amenities | Public Transit, Park, Recreation, Schools, Shopping |
| Landscape Features | Level |
| Sewer | Municipal Sewage System |
| Size Irregular | 0.16 |
| Size Total | 0.16 Ac|under 1 Acre |
| Size Total Text | 0.16 Ac|under 1 Acre |
| Zoning Type | Unknown |
Rooms
| Level | Type | Length | Width | Dimensions |
|---|---|---|---|---|
| Third Level | 4pc Bathroom | 8'0'' x 5'6'' | ||
| Third Level | 4pc Bathroom | 12'3'' x 4'11'' | ||
| Third Level | Primary Bedroom | 13'6'' x 11'11'' | ||
| Third Level | Bedroom | 11'10'' x 11'8'' | ||
| Third Level | Kitchen | 13'11'' x 11'4'' | ||
| Third Level | Dining Room | 12'0'' x 9'8'' | ||
| Third Level | Living Room | 14'2'' x 11'5'' | ||
| Lower Level | Bedroom | 10'11'' x 11'2'' | ||
| Lower Level | Laundry Room | '0'' x '0'' | ||
| Lower Level | Full Bathroom | 9'5'' x 8'1'' | ||
| Lower Level | Other | 11'8'' x 19'0'' | ||
| Lower Level | Bedroom | 11'6'' x 11'2'' | ||
| Lower Level | Primary Bedroom | 11'4'' x 11'1'' | ||
| Main Level | Pantry | ' x ' | ||
| Main Level | Laundry Room | '0'' x '0'' | ||
| Main Level | Primary Bedroom | 12'2'' x 9'9'' | ||
| Main Level | 4pc Bathroom | 7'10'' x 9'9'' | ||
| Main Level | Bedroom | 11'0'' x 9'8'' | ||
| Main Level | Kitchen | 15'4'' x 10'11'' | ||
| Main Level | Dining Room | 15'4'' x 10'0'' | ||
| Main Level | Living Room | 13'3'' x 14'7'' |
https://www.realtor.ca/real-estate/27979087/1876-1878-ethel-street-kelowna-kelowna-south
Interested?
Contact us for more information
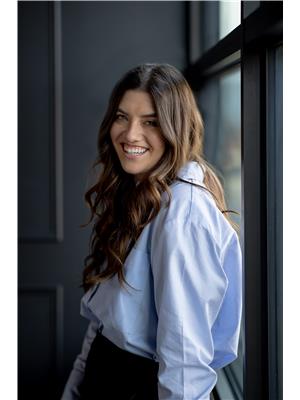
Amanda Cormier
www.pointrealestategroup.com/

#1 - 1890 Cooper Road
Kelowna, British Columbia V1Y 8B7
(250) 860-1100
(250) 860-0595
https://royallepagekelowna.com/
